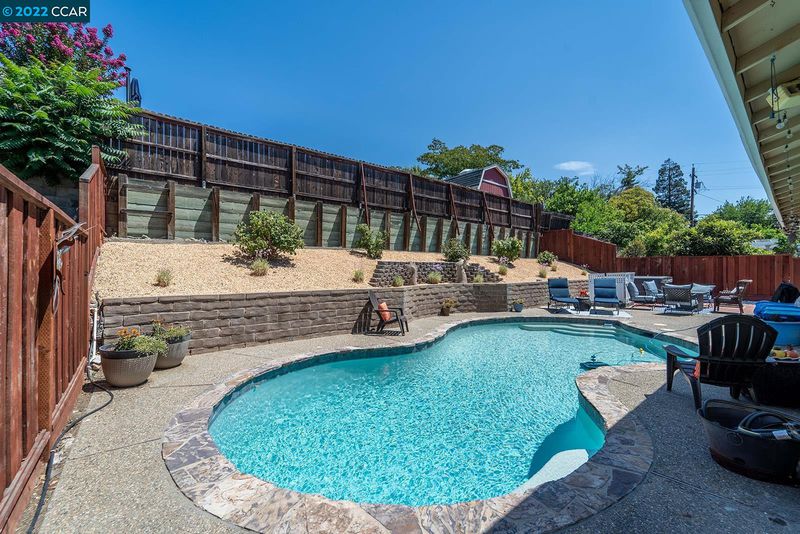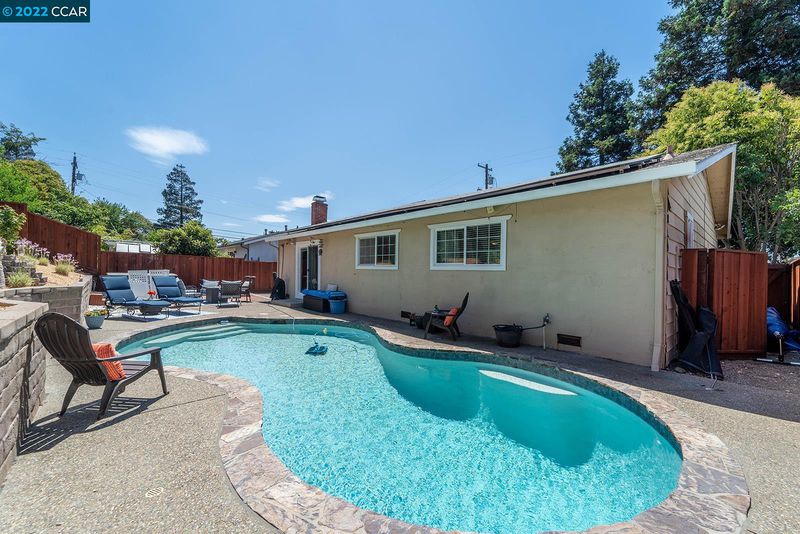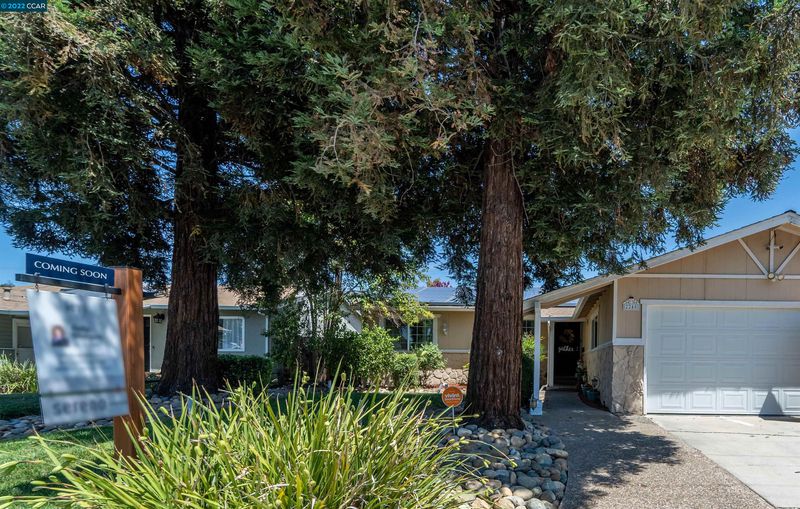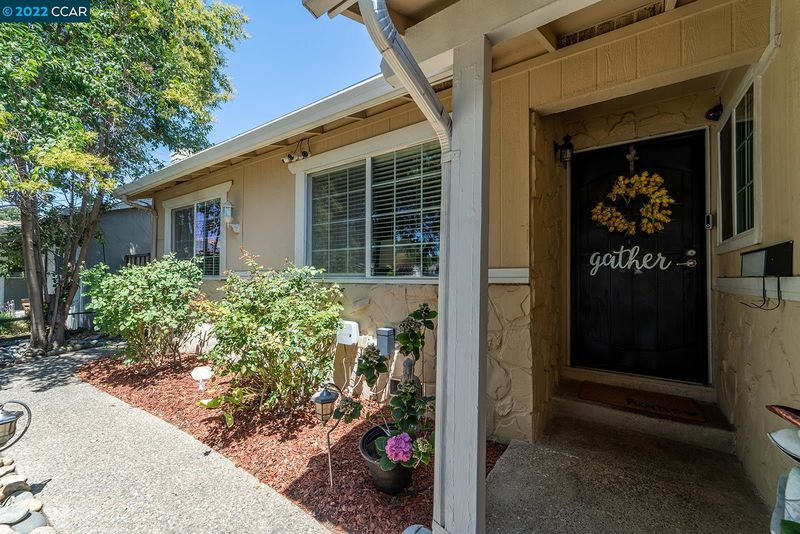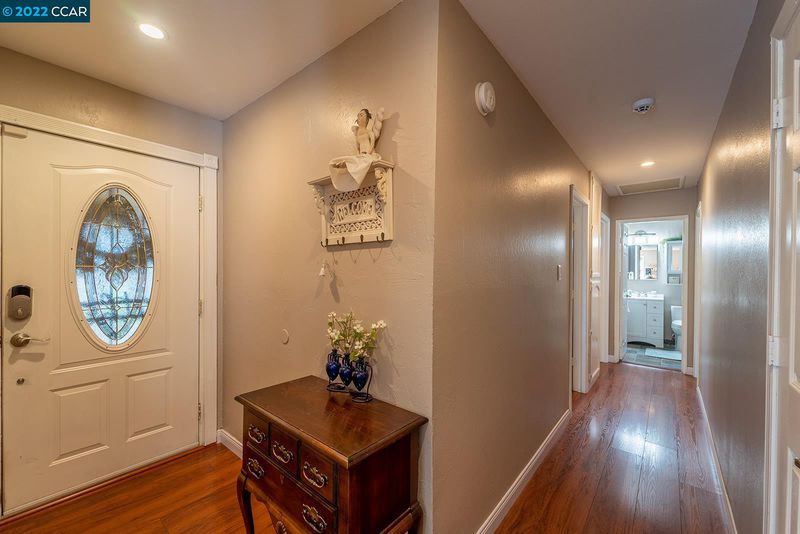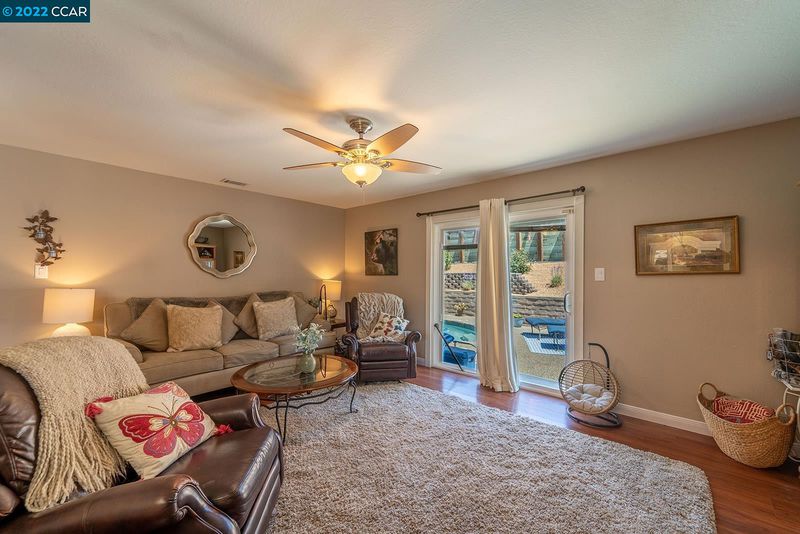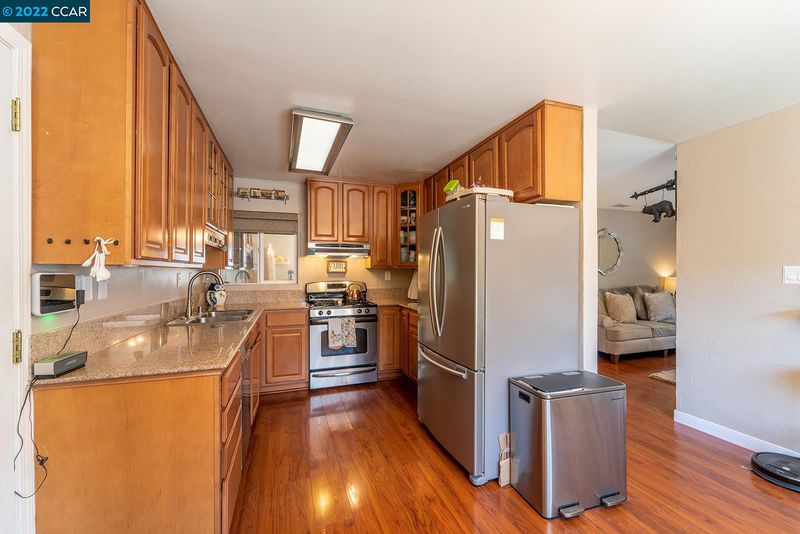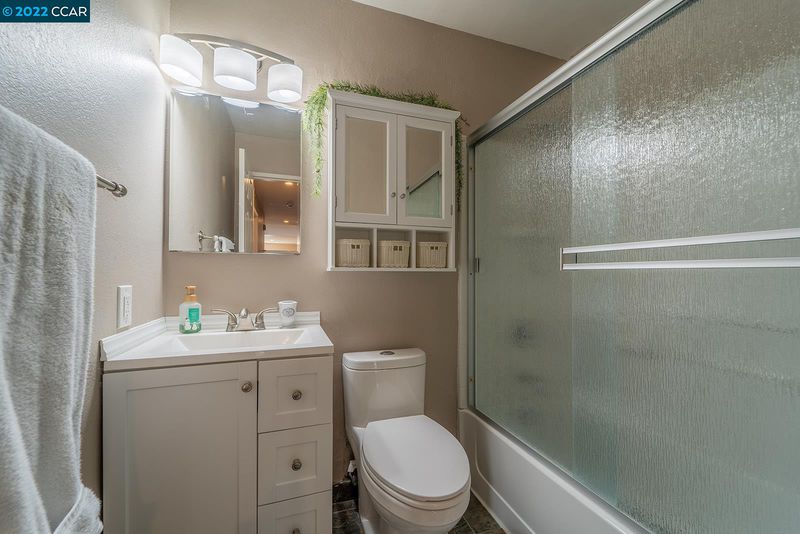 Sold 3.2% Under Asking
Sold 3.2% Under Asking
$727,000
1,244
SQ FT
$584
SQ/FT
2248 Greenbrier St
@ Hillsborough dr. - EAST SUN TERRRAC, Concord
- 3 Bed
- 2 Bath
- 0 Park
- 1,244 sqft
- CONCORD
-

New price! Pool!!!Charming single-level rancher with pool in terrific neighborhood! 3 light-filled bedrooms, 2 full bathrooms. Beautiful engineer hardwood floors throughout. Spacious living room with interior pass-through window to kitchen. Sit down kitchen with granite countertops, gas stove, stainless steel appliances, and large kitchen window overlooking side patio area. Oversize master bedroom and beautiful ensuite bathroom. Two additional nicely sized bedrooms or one can be used as a home office. Sliding glass living room doors leads to backyard and pool deck. Patio area for sunbathing, entertaining, and sit-down summer nights BBQs. Plenty of side parking for your boat or RV. Solar! Located close to parks, schools, and BART with quick access to highways #242 and #4. Easy to show.
- Current Status
- Sold
- Sold Price
- $727,000
- Under List Price
- 3.2%
- Original Price
- $774,999
- List Price
- $749,998
- On Market Date
- Aug 9, 2022
- Contract Date
- Sep 7, 2022
- Close Date
- Sep 28, 2022
- Property Type
- Detached
- D/N/S
- EAST SUN TERRRAC
- Zip Code
- 94520
- MLS ID
- 41004693
- APN
- 110-282-006
- Year Built
- 1960
- Stories in Building
- Unavailable
- Possession
- COE, Immediate
- COE
- Sep 28, 2022
- Data Source
- MAXEBRDI
- Origin MLS System
- CONTRA COSTA
Sun Terrace Elementary School
Public K-5 Elementary, Coed
Students: 456 Distance: 0.2mi
Seneca Family Of Agencies, Olivera School
Private 5-12 Special Education, Secondary, Coed
Students: 36 Distance: 0.5mi
New Hope Academy - PBL/S.T.E.A.M.
Private PK-5 Combined Elementary And Secondary, Religious, Coed
Students: 70 Distance: 0.6mi
Holbrook Language Academy
Public K-5
Students: 276 Distance: 0.7mi
Anova Center For Education, Site 2
Private K-12
Students: 38 Distance: 0.7mi
Floyd I. Marchus School
Public K-12 Special Education, Core Knowledge
Students: 74 Distance: 0.9mi
- Bed
- 3
- Bath
- 2
- Parking
- 0
- Int Access From Garage, RV/Boat Parking, Side Yard Access, Enclosed Garage, Garage Facing Front, RV Access
- SQ FT
- 1,244
- SQ FT Source
- Public Records
- Lot SQ FT
- 6,300.0
- Lot Acres
- 0.144628 Acres
- Pool Info
- Electric Heat, Hot Tub, In Ground, Pool Cover, Pool Sweep, Fenced
- Kitchen
- 220 Volt Outlet, Breakfast Bar, Counter - Solid Surface, Counter - Stone, Dishwasher, Eat In Kitchen, Garbage Disposal, Gas Range/Cooktop, Ice Maker Hookup, Refrigerator, Self-Cleaning Oven, Updated Kitchen
- Cooling
- Central 1 Zone A/C, Ceiling Fan(s)
- Disclosures
- Disclosure Statement
- Exterior Details
- Aluminum Siding, Stucco, Other
- Flooring
- Tile, Engineered Wood
- Fire Place
- Living Room, Woodburning
- Heating
- Central Gravity, Gas
- Laundry
- 220 Volt Outlet, Dryer, In Garage, Washer, Cabinets
- Main Level
- 3 Bedrooms, 2 Baths, Primary Bedrm Suite - 1, Main Entry
- Possession
- COE, Immediate
- Architectural Style
- Ranch
- Construction Status
- Existing
- Additional Equipment
- Dryer, Garage Door Opener, Security Alarm - Leased, Washer, Water Heater Gas, All Public Utilities, Solar, Individual Electric Meter
- Lot Description
- Regular, Backyard, Curb(s), Front Yard, Landscape Front, Partial Fence, See Remarks
- Pool
- Electric Heat, Hot Tub, In Ground, Pool Cover, Pool Sweep, Fenced
- Roof
- Composition Shingles
- Solar
- Solar Electrical Leased
- Terms
- Cash, Conventional, FHA, VA
- Water and Sewer
- Water - Public
- Yard Description
- Other, Landscape Misc, Swimming Pool, Yard Space
- Fee
- Unavailable
MLS and other Information regarding properties for sale as shown in Theo have been obtained from various sources such as sellers, public records, agents and other third parties. This information may relate to the condition of the property, permitted or unpermitted uses, zoning, square footage, lot size/acreage or other matters affecting value or desirability. Unless otherwise indicated in writing, neither brokers, agents nor Theo have verified, or will verify, such information. If any such information is important to buyer in determining whether to buy, the price to pay or intended use of the property, buyer is urged to conduct their own investigation with qualified professionals, satisfy themselves with respect to that information, and to rely solely on the results of that investigation.
School data provided by GreatSchools. School service boundaries are intended to be used as reference only. To verify enrollment eligibility for a property, contact the school directly.
