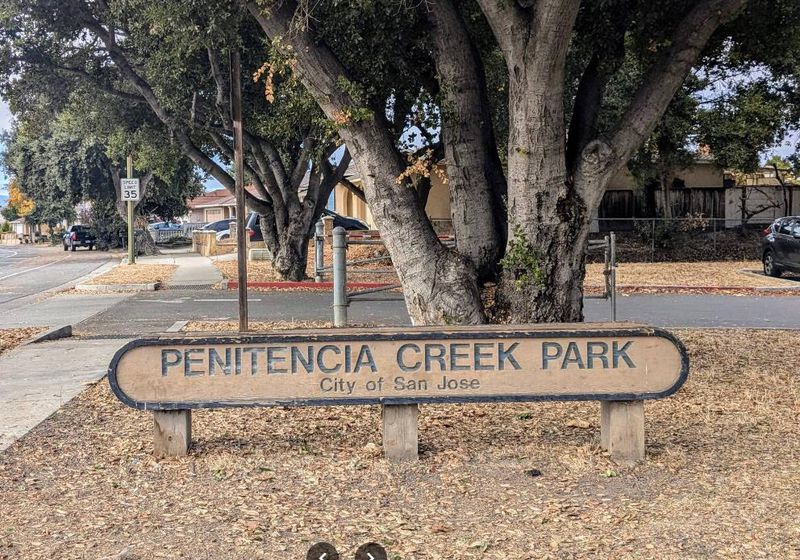
$499,000
903
SQ FT
$553
SQ/FT
860 Wyman Way, #2
@ Gilchrist Dr - 5 - Berryessa, San Jose
- 2 Bed
- 1 Bath
- 1 Park
- 903 sqft
- SAN JOSE
-

-
Sat Jun 7, 1:30 pm - 4:30 pm
-
Sun Jun 8, 1:30 pm - 4:30 pm
*This beautiful home offers the perfect blend of comfort, style, and location near top-rated schools. *Enjoy a bright, open floor plan featuring a spacious living area that flows into a modern kitchen with dreamy white cabinetry, a breakfast bar, and a dedicated dining space. *Upstairs, find two generously sized bedrooms designed for comfort and functionality. *Additional highlights include a private single-car garage with extra storage. A permitted additional parking space adds exceptional convenience in this sought-after community. *Located within the boundaries of highly rated schools: Summerdale Elementary, Piedmont Hills High School, and Independence High School, each earning an 8/10 from GreatSchools. *Enjoy resort-style living in a condo community offering a pool, community center, and playground. *Step outside to explore nearby open spaces like Alum Rock Park and the Penitencia Creek Trail. Walk to Merryhill Elementary, a nearby private school, and enjoy quick access to the Berryessa Community Center, Penitencia Creek Park, major highways, BART, VTA transit, and a wide variety of shopping, dining, and entertainment destinations.
- Days on Market
- 1 day
- Current Status
- Active
- Original Price
- $499,000
- List Price
- $499,000
- On Market Date
- Jun 5, 2025
- Property Type
- Condominium
- Area
- 5 - Berryessa
- Zip Code
- 95133
- MLS ID
- ML82009352
- APN
- 254-22-174
- Year Built
- 1971
- Stories in Building
- 2
- Possession
- Unavailable
- Data Source
- MLSL
- Origin MLS System
- MLSListings, Inc.
Merryhill Elementary School
Private K-5 Coed
Students: 216 Distance: 0.2mi
Christ The King Academy
Private 1-12 Religious, Coed
Students: 11 Distance: 0.6mi
Ben Painter Elementary School
Public PK-8 Elementary
Students: 334 Distance: 0.7mi
Summerdale Elementary School
Public K-5 Elementary
Students: 403 Distance: 0.8mi
William Sheppard Middle School
Public 6-8 Middle
Students: 601 Distance: 0.8mi
KIPP San Jose Collegiate
Charter 9-12 Secondary, Coed
Students: 530 Distance: 0.8mi
- Bed
- 2
- Bath
- 1
- Parking
- 1
- Attached Garage
- SQ FT
- 903
- SQ FT Source
- Unavailable
- Kitchen
- Countertop - Laminate, Dishwasher, Freezer, Garbage Disposal, Hood Over Range, Oven - Electric, Oven Range - Electric, Refrigerator
- Cooling
- Other
- Dining Room
- Dining Area in Family Room
- Disclosures
- Natural Hazard Disclosure
- Family Room
- Kitchen / Family Room Combo
- Foundation
- Concrete Slab
- Heating
- Other
- Laundry
- Coin Operated
- * Fee
- $433
- Name
- Capitol Estates HOA
- *Fee includes
- Fencing, Garbage, Gas, Hot Water, Insurance - Common Area, Maintenance - Common Area, Roof, Sewer, and Water
MLS and other Information regarding properties for sale as shown in Theo have been obtained from various sources such as sellers, public records, agents and other third parties. This information may relate to the condition of the property, permitted or unpermitted uses, zoning, square footage, lot size/acreage or other matters affecting value or desirability. Unless otherwise indicated in writing, neither brokers, agents nor Theo have verified, or will verify, such information. If any such information is important to buyer in determining whether to buy, the price to pay or intended use of the property, buyer is urged to conduct their own investigation with qualified professionals, satisfy themselves with respect to that information, and to rely solely on the results of that investigation.
School data provided by GreatSchools. School service boundaries are intended to be used as reference only. To verify enrollment eligibility for a property, contact the school directly.














































