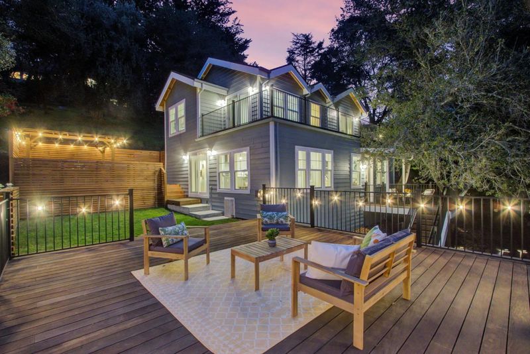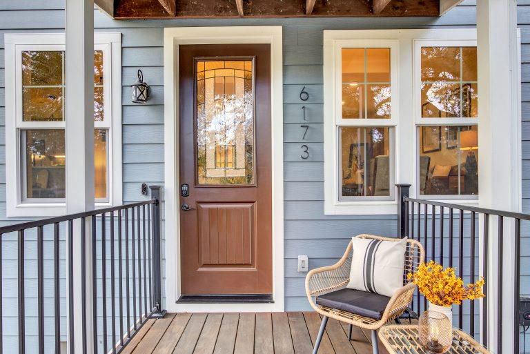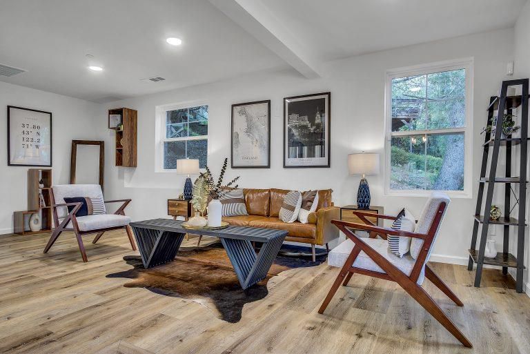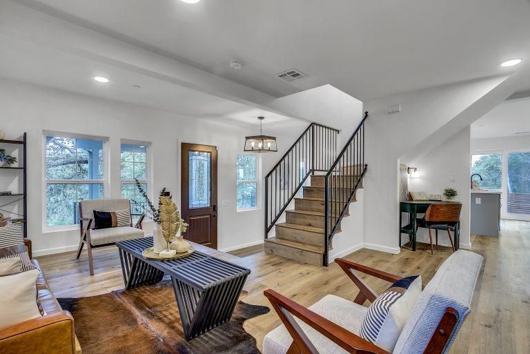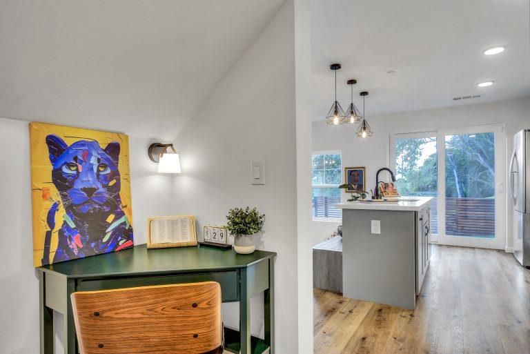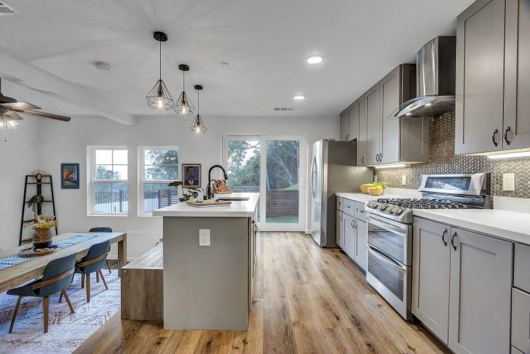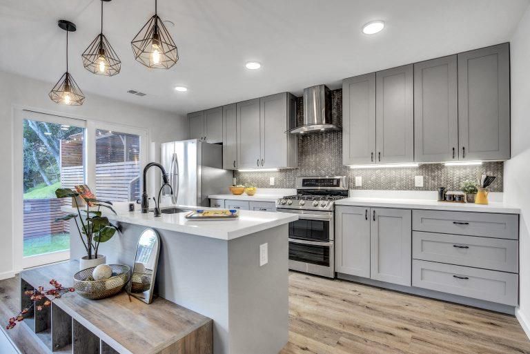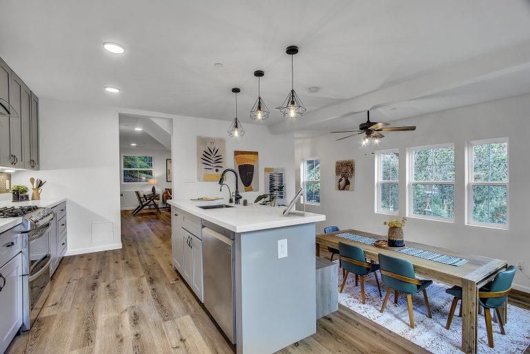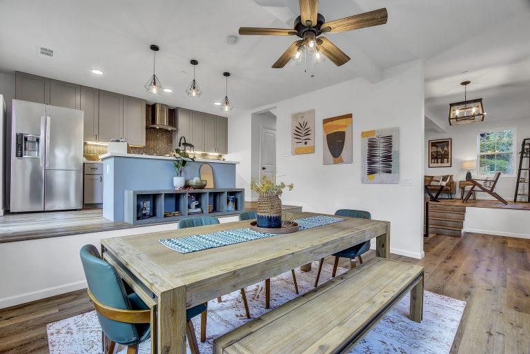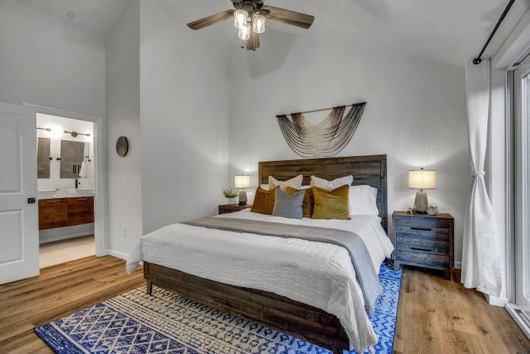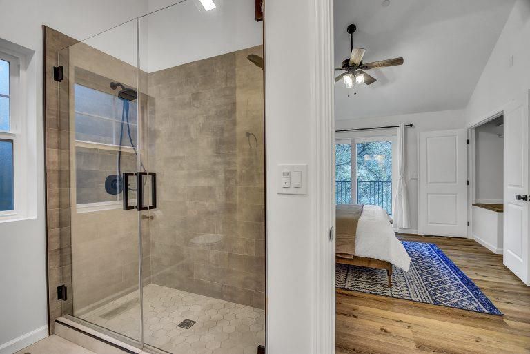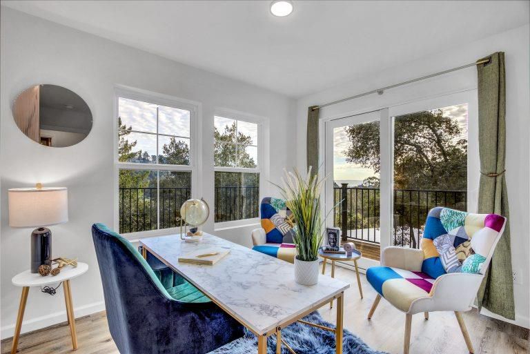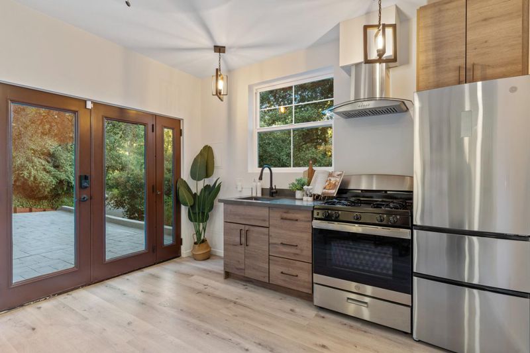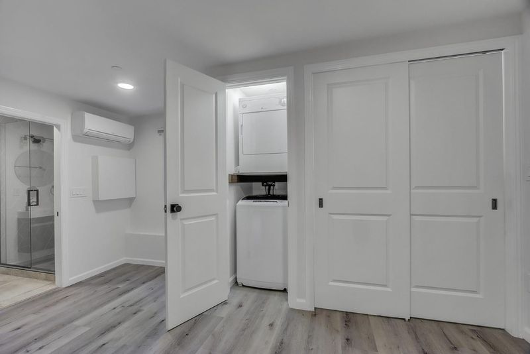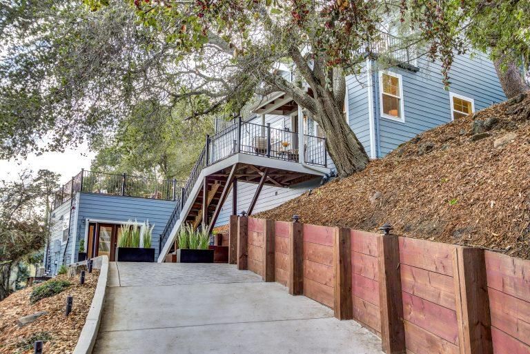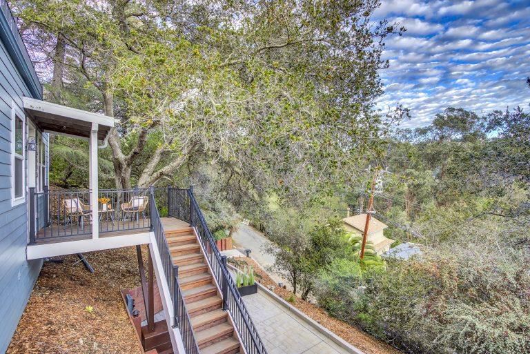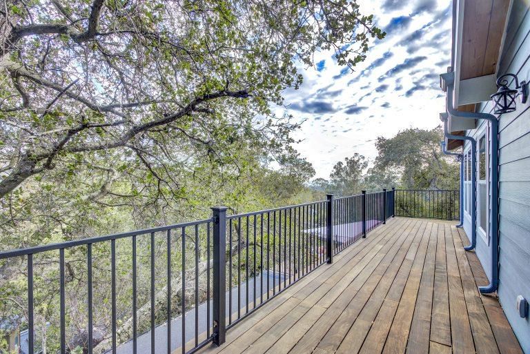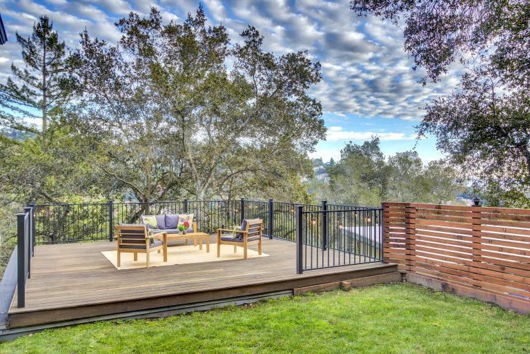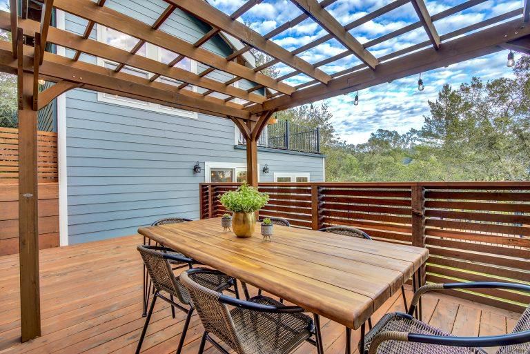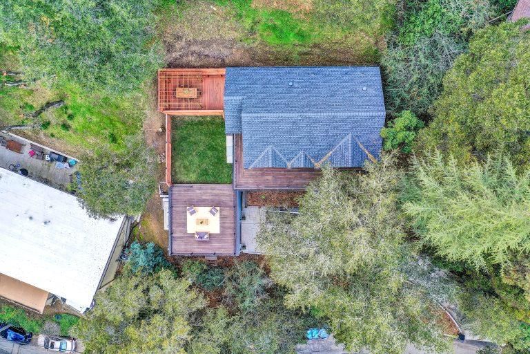
$1,650,000
2,013
SQ FT
$820
SQ/FT
6173 Valley View Road
@ Beauforest Drive - Oakland
- 4 Bed
- 4 (3/1) Bath
- 3 Park
- 2,013 sqft
- OAKLAND
-

Discover luxury hillside living in this stunning residence perched in the prestigious Montclair neighborhood. This home & separate guest house was built with permits from the ground up in 2020. Step inside to discover a thoughtfully crafted interior characterized by clean lines, high ceilings, & an abundance of natural light. The open-concept layout seamlessly connects the living spaces, creating an inviting atmosphere perfect for both intimate gatherings & grand entertaining. Drink in the awe-inspiring vistas from every angle of this meticulously designed home. Whether you relax on the expansive wrap-around Brazilian Ipe wood deck, unwind underneath the pergola, or gaze out from the comfort of any room in this house, you'll be surrounded by views. The main home boasts 3 bedrooms, 2.5 baths & storage galore. Bask in the tranquility of your primary bedroom, with its vaulted ceilings & access to the main deck. The bedroom/ flex room has peek-a-boo bay views & views of twinkling evening city lights. The guest house has its own legal address, separate electric meter, & features an open studio layout, perfect for an office or rental income. Sitting on >12,500 SqFt of land, it's just minutes away from top rated schools, Montclair Village, parks, public transportation, & freeways.
- Days on Market
- 25 days
- Current Status
- Canceled
- Original Price
- $1,195,000
- List Price
- $1,650,000
- On Market Date
- Feb 12, 2024
- Property Type
- Single Family Home
- Area
- Zip Code
- 94611
- MLS ID
- ML81952222
- APN
- 048G-7436-022-01
- Year Built
- 2020
- Stories in Building
- 2
- Possession
- Unavailable
- Data Source
- MLSL
- Origin MLS System
- MLSListings, Inc.
Doulos Academy
Private 1-12
Students: 6 Distance: 0.3mi
Thornhill Elementary School
Public K-5 Elementary, Core Knowledge
Students: 410 Distance: 0.4mi
Montclair Elementary School
Public K-5 Elementary
Students: 640 Distance: 0.7mi
Holy Names High School
Private 9-12 Secondary, Religious, All Female
Students: 138 Distance: 1.1mi
Aurora School
Private K-5 Alternative, Elementary, Coed
Students: 100 Distance: 1.1mi
St. Theresa School
Private K-8 Elementary, Religious, Coed
Students: 225 Distance: 1.2mi
- Bed
- 4
- Bath
- 4 (3/1)
- Double Sinks, Granite, Half on Ground Floor, Shower over Tub - 1, Tile
- Parking
- 3
- Lighted Parking Area, No Garage, Off-Street Parking, On Street
- SQ FT
- 2,013
- SQ FT Source
- Unavailable
- Lot SQ FT
- 12,651.0
- Lot Acres
- 0.290427 Acres
- Kitchen
- Dishwasher, Exhaust Fan, Garbage Disposal, Island with Sink, Oven Range - Gas, Pantry, Refrigerator
- Cooling
- Ceiling Fan, Window / Wall Unit
- Dining Room
- Dining Area
- Disclosures
- Natural Hazard Disclosure
- Family Room
- No Family Room
- Flooring
- Laminate, Other
- Foundation
- Concrete Perimeter, Concrete Slab, Crawl Space, Foundation Moisture Barrier, Foundation Pillars, Quake Bracing, Reinforced Concrete
- Heating
- Central Forced Air - Gas, Heating - 2+ Zones
- Laundry
- Dryer, Electricity Hookup (110V), Inside, Upper Floor, Washer
- Views
- Bay, City Lights, Forest / Woods, Hills, Neighborhood
- Architectural Style
- Contemporary, Farm House, Luxury
- Fee
- Unavailable
MLS and other Information regarding properties for sale as shown in Theo have been obtained from various sources such as sellers, public records, agents and other third parties. This information may relate to the condition of the property, permitted or unpermitted uses, zoning, square footage, lot size/acreage or other matters affecting value or desirability. Unless otherwise indicated in writing, neither brokers, agents nor Theo have verified, or will verify, such information. If any such information is important to buyer in determining whether to buy, the price to pay or intended use of the property, buyer is urged to conduct their own investigation with qualified professionals, satisfy themselves with respect to that information, and to rely solely on the results of that investigation.
School data provided by GreatSchools. School service boundaries are intended to be used as reference only. To verify enrollment eligibility for a property, contact the school directly.
