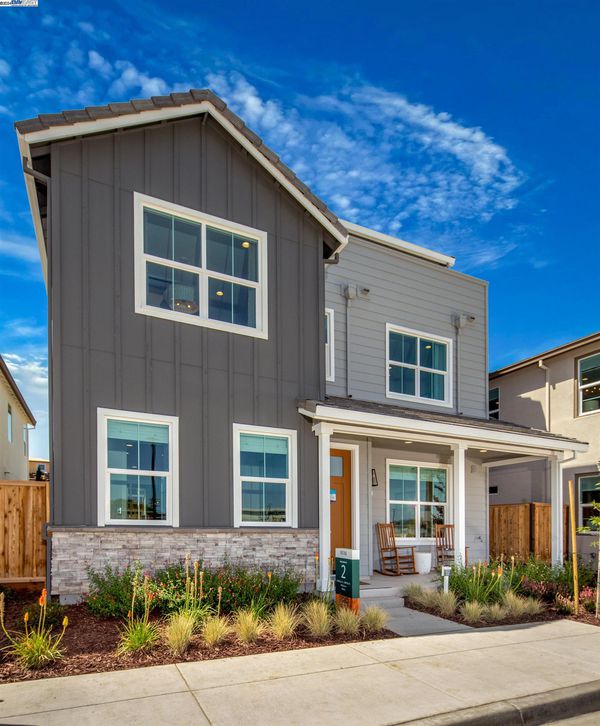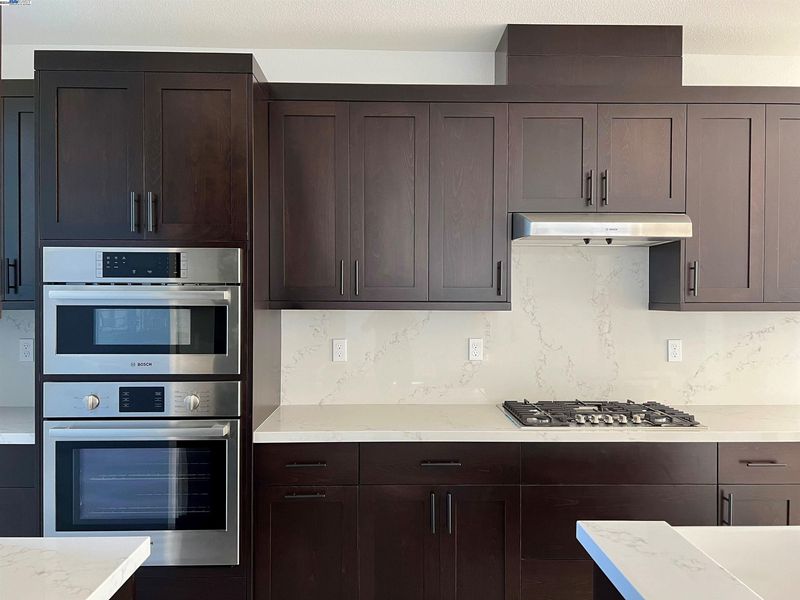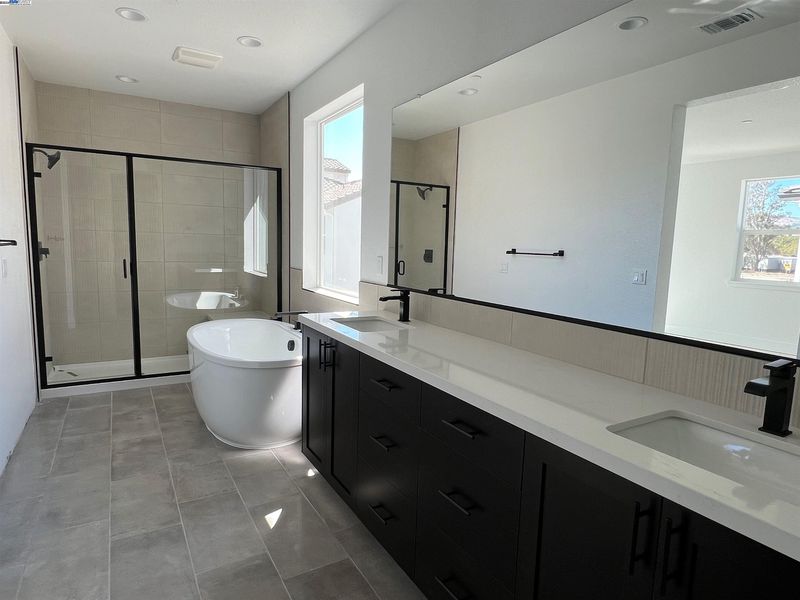
$919,833
2,559
SQ FT
$359
SQ/FT
319 Flagship Drive
@ Kaiser Road - Not Listed, Napa
- 4 Bed
- 3 Bath
- 2 Park
- 2,559 sqft
- Napa
-

-
Sat Apr 5, 10:00 am - 5:00 pm
SHOWING INSTRUCTIONS: Sales office open daily 10am to 5pm. Please Call 925-786-6691 to schedule a showing. Please bring buyers to RiverSound sales center by Brookfield Residential, 324 Goldenstar Way, Napa CA. to view the Residence model home. Hard hat tours of homesite available upon request. No sub-agency.
-
Sun Apr 6, 10:00 am - 5:00 pm
SHOWING INSTRUCTIONS: Sales office open daily 10am to 5pm. Please Call 925-786-6691 to schedule a showing. Please bring buyers to RiverSound sales center by Brookfield Residential, 324 Goldenstar Way, Napa CA. to view the Residence model home. Hard hat tours of homesite available upon request. No sub-agency.
Beautifully upgraded by Brookfield Residential designers. This home includes $57,143 in designer selected upgrades. A unique new home destination nestled along the Napa River. Effortlessly stylish and totally you, Plan Two boasts 2,559 square feet of space to live, laugh and lounge on your terms. This home includes designer selected upgrades. An office space and bedroom on the first floor provide peaceful nooks for productivity and repose, while a patio encourages alfresco dining all year-round. On the second story, the primary suite features an en suite bathroom with dual sinks and your very own walk-in closet—so you can upsize your wardrobe without sacrificing space.
- Current Status
- Active
- Original Price
- $979,990
- List Price
- $919,833
- On Market Date
- Dec 11, 2024
- Property Type
- Detached
- D/N/S
- Not Listed
- Zip Code
- 94558
- MLS ID
- 41080473
- APN
- Year Built
- 2024
- Stories in Building
- 2
- Possession
- COE
- Data Source
- MAXEBRDI
- Origin MLS System
- BAY EAST
Phillips Elementary School
Public K-5 Elementary
Students: 402 Distance: 2.0mi
Snow Elementary School
Public K-5 Elementary
Students: 394 Distance: 2.1mi
Napa County Community School
Public K-12 Opportunity Community
Students: 98 Distance: 2.1mi
Napa County Opportunity School
Public K-8 Opportunity Community
Students: 3 Distance: 2.1mi
Napa County Rop School
Public 10-12
Students: NA Distance: 2.1mi
Shearer Charter School
Public K-5 Elementary
Students: 480 Distance: 2.4mi
- Bed
- 4
- Bath
- 3
- Parking
- 2
- Attached, Space Per Unit - 2, Enclosed, Garage Faces Rear, Side By Side, Garage Door Opener
- SQ FT
- 2,559
- SQ FT Source
- Builder
- Lot SQ FT
- 3,048.0
- Lot Acres
- 0.0699 Acres
- Pool Info
- None
- Kitchen
- Dishwasher, Disposal, Gas Range, Microwave, Oven, Range, Refrigerator, Self Cleaning Oven, Electric Water Heater, Counter - Stone, Garbage Disposal, Gas Range/Cooktop, Island, Oven Built-in, Pantry, Range/Oven Built-in, Self-Cleaning Oven
- Cooling
- Zoned, ENERGY STAR Qualified Equipment
- Disclosures
- Mello-Roos District, Nat Hazard Disclosure, Disclosure Statement
- Entry Level
- Exterior Details
- Backyard, Back Yard, Front Yard, Side Yard, Sprinklers Front, Landscape Front
- Flooring
- Vinyl, Carpet
- Foundation
- Fire Place
- None
- Heating
- Other
- Laundry
- Gas Dryer Hookup, Laundry Room, Sink, Upper Level
- Upper Level
- 3 Bedrooms, 2 Baths, Primary Bedrm Suite - 1, Laundry Facility, Loft
- Main Level
- 1 Bedroom, 1 Bath, Main Entry
- Views
- Hills
- Possession
- COE
- Architectural Style
- Spanish
- Non-Master Bathroom Includes
- Shower Over Tub, Solid Surface, Tile, Double Sinks
- Construction Status
- New Construction, Under Construction
- Additional Miscellaneous Features
- Backyard, Back Yard, Front Yard, Side Yard, Sprinklers Front, Landscape Front
- Location
- Regular, Fire Hydrant(s), Front Yard, Landscape Front
- Roof
- Unknown
- Water and Sewer
- Public
- Fee
- $255
MLS and other Information regarding properties for sale as shown in Theo have been obtained from various sources such as sellers, public records, agents and other third parties. This information may relate to the condition of the property, permitted or unpermitted uses, zoning, square footage, lot size/acreage or other matters affecting value or desirability. Unless otherwise indicated in writing, neither brokers, agents nor Theo have verified, or will verify, such information. If any such information is important to buyer in determining whether to buy, the price to pay or intended use of the property, buyer is urged to conduct their own investigation with qualified professionals, satisfy themselves with respect to that information, and to rely solely on the results of that investigation.
School data provided by GreatSchools. School service boundaries are intended to be used as reference only. To verify enrollment eligibility for a property, contact the school directly.











