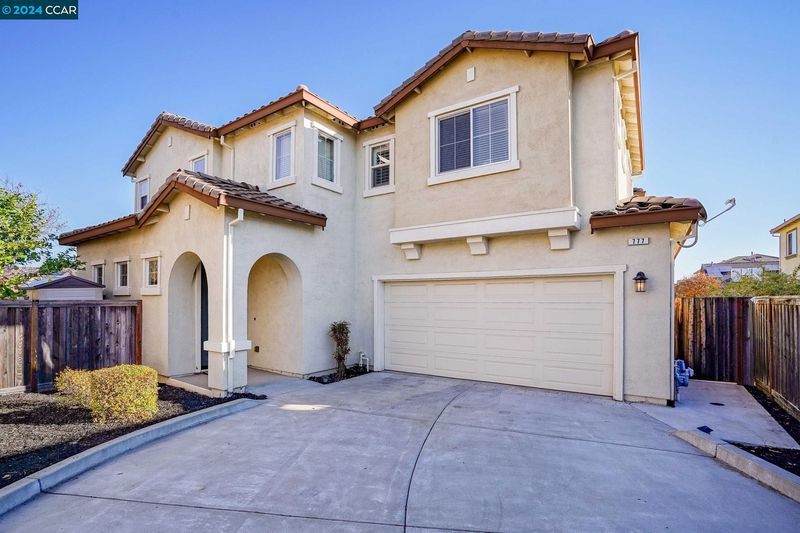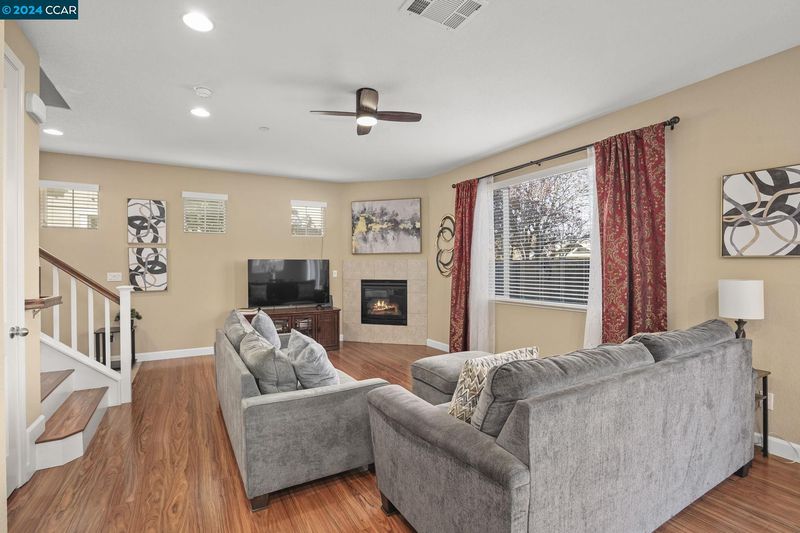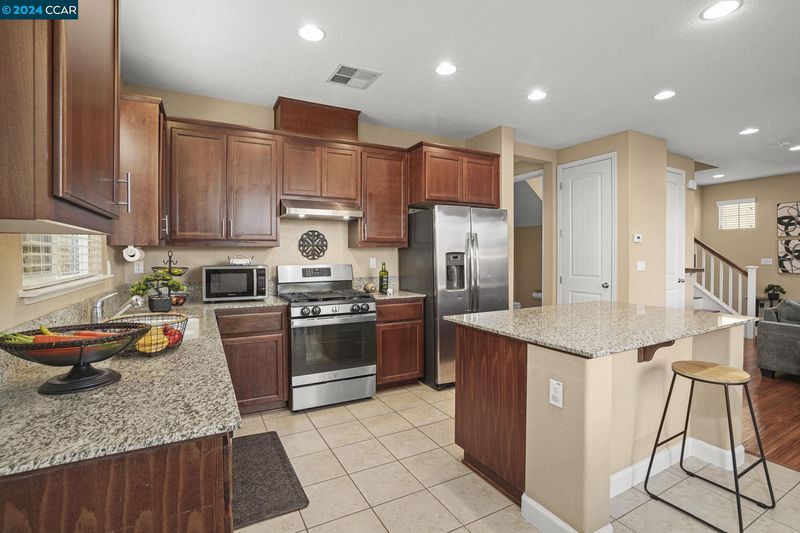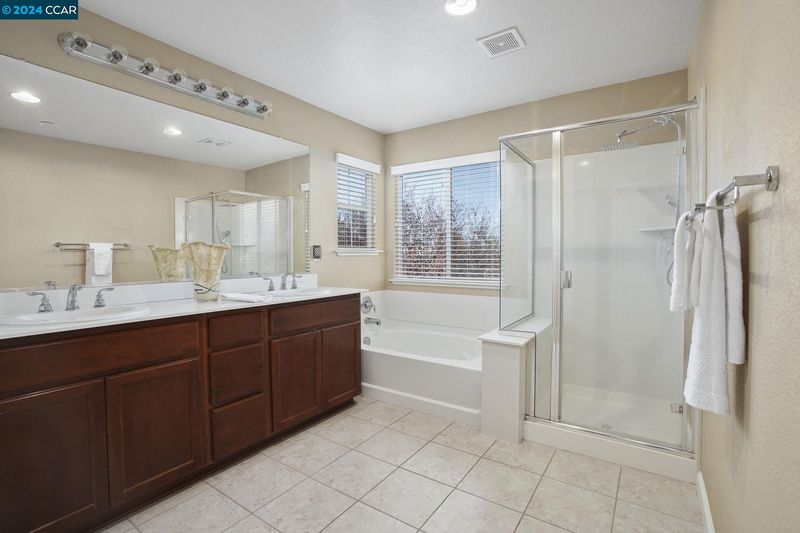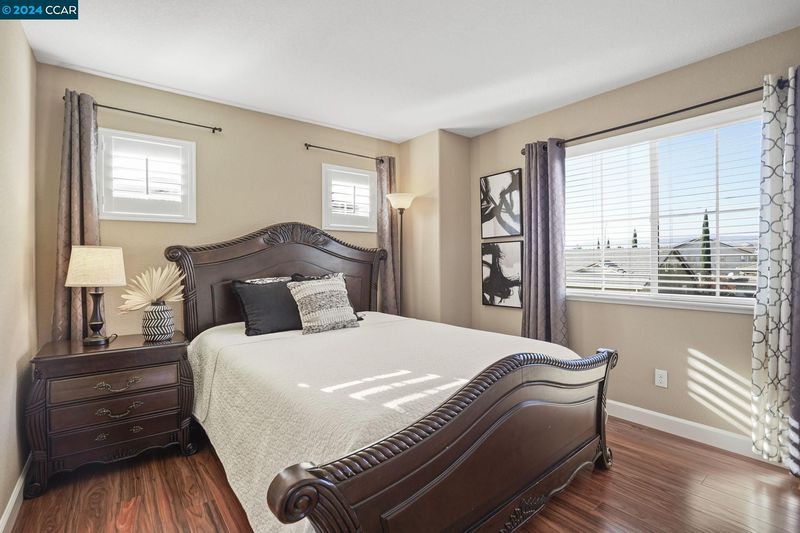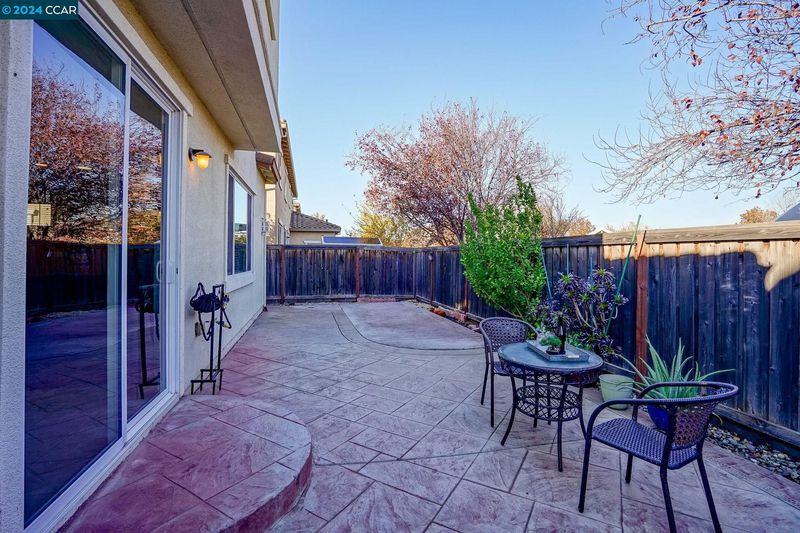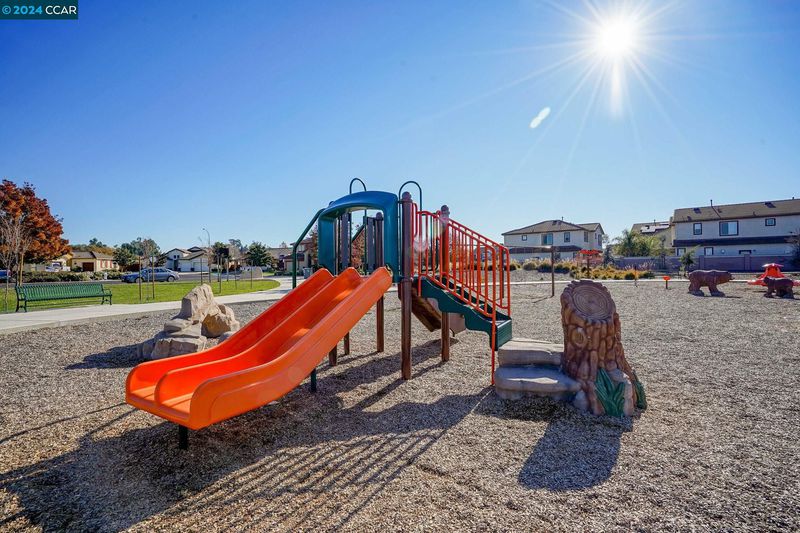
$612,999
1,787
SQ FT
$343
SQ/FT
777 Del Mar Circle
@ North Station - Other, Vacaville
- 4 Bed
- 2.5 (2/1) Bath
- 2 Park
- 1,787 sqft
- Vacaville
-

Clean Home/Pest Inspection. Welcome to this breathtaking, Turn-Key Vacaville home (original owner). Offering many desirable features and amenities. Situated in a highly sought-after neighborhood, this residence provides ample space to accommodate your every need. The kitchen is a true chef's delight, boasting a center island, stainless steel appliances. The 4 bedrooms are all generously sized. The master suite is a true retreat, featuring a spacious ensuite bathroom with double sinks, Tub, separate shower and a walk-in closet. Indoor Laundry. The 2-car oversized garage for vehicles and tools. The backyard is perfect for outdoor dining. Minutes away from Hospital, freeway, restaurants, shopping and Travis. 2 parks within the neighborhood. HOA has never raised. Pest, Home Inspection (Clean).
- Current Status
- Active
- Original Price
- $622,000
- List Price
- $612,999
- On Market Date
- Dec 5, 2024
- Property Type
- Detached
- D/N/S
- Other
- Zip Code
- 95688
- MLS ID
- 41080073
- APN
- 0133632220
- Year Built
- 2014
- Stories in Building
- 2
- Possession
- COE
- Data Source
- MAXEBRDI
- Origin MLS System
- CONTRA COSTA
Bridges of Solano
Private 7-12 Special Education Program, Nonprofit
Students: NA Distance: 1.4mi
The Providence School
Private 2-8 Religious, Coed
Students: NA Distance: 2.3mi
Browns Valley Elementary School
Public K-6 Elementary, Yr Round
Students: 789 Distance: 2.6mi
Faith Academy
Private K-12
Students: 19 Distance: 2.7mi
Faith Academy
Private K-12 Religious, Nonprofit
Students: NA Distance: 2.8mi
Edwin Markham Elementary School
Public K-6 Elementary
Students: 911 Distance: 2.8mi
- Bed
- 4
- Bath
- 2.5 (2/1)
- Parking
- 2
- Attached, Garage, Int Access From Garage, Garage Faces Front, Garage Door Opener
- SQ FT
- 1,787
- SQ FT Source
- Public Records
- Lot SQ FT
- 3,647.0
- Lot Acres
- 0.0837 Acres
- Pool Info
- None
- Kitchen
- Dishwasher, Disposal, Gas Range, Free-Standing Range, Gas Water Heater, Garbage Disposal, Gas Range/Cooktop, Island, Range/Oven Free Standing
- Cooling
- Ceiling Fan(s), Zoned
- Disclosures
- Nat Hazard Disclosure
- Entry Level
- Exterior Details
- Backyard, Back Yard, Front Yard, Side Yard, Sprinklers Automatic, Sprinklers Back, Sprinklers Front, Landscape Front, Low Maintenance
- Flooring
- Laminate, Tile
- Foundation
- Fire Place
- Gas Starter, Living Room
- Heating
- Zoned
- Laundry
- 220 Volt Outlet, Hookups Only, Laundry Room, Cabinets
- Upper Level
- 4 Bedrooms, 2 Baths, Loft
- Main Level
- 0.5 Bath, Laundry Facility, Main Entry
- Possession
- COE
- Architectural Style
- Traditional
- Non-Master Bathroom Includes
- Shower Over Tub, Updated Baths, Double Sinks
- Construction Status
- Existing
- Additional Miscellaneous Features
- Backyard, Back Yard, Front Yard, Side Yard, Sprinklers Automatic, Sprinklers Back, Sprinklers Front, Landscape Front, Low Maintenance
- Location
- Front Yard, Landscape Front, Private, Landscape Back
- Roof
- Tile
- Fee
- $72
MLS and other Information regarding properties for sale as shown in Theo have been obtained from various sources such as sellers, public records, agents and other third parties. This information may relate to the condition of the property, permitted or unpermitted uses, zoning, square footage, lot size/acreage or other matters affecting value or desirability. Unless otherwise indicated in writing, neither brokers, agents nor Theo have verified, or will verify, such information. If any such information is important to buyer in determining whether to buy, the price to pay or intended use of the property, buyer is urged to conduct their own investigation with qualified professionals, satisfy themselves with respect to that information, and to rely solely on the results of that investigation.
School data provided by GreatSchools. School service boundaries are intended to be used as reference only. To verify enrollment eligibility for a property, contact the school directly.
