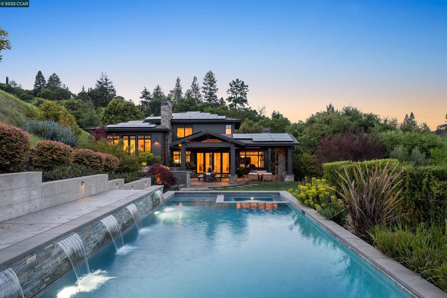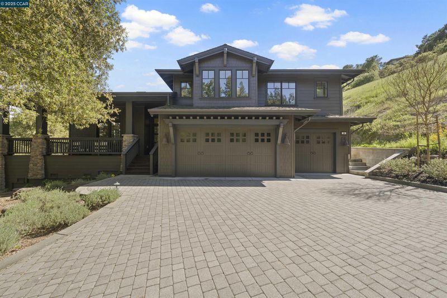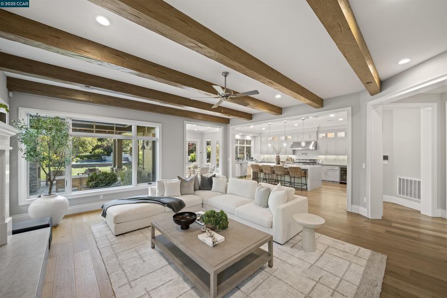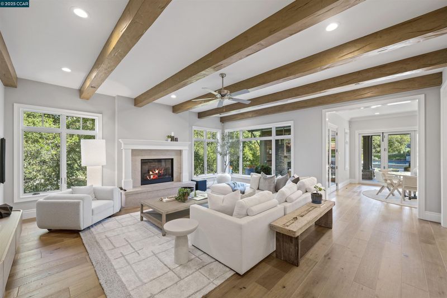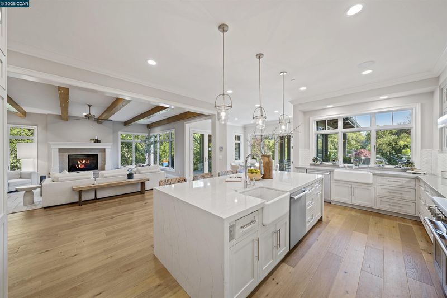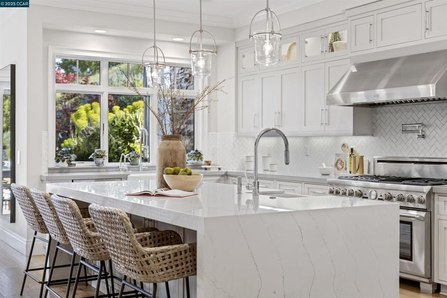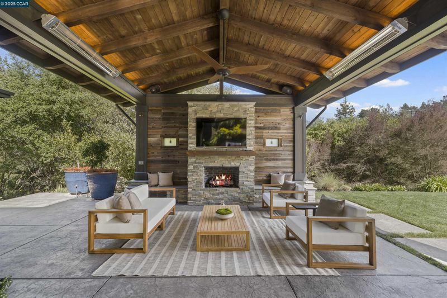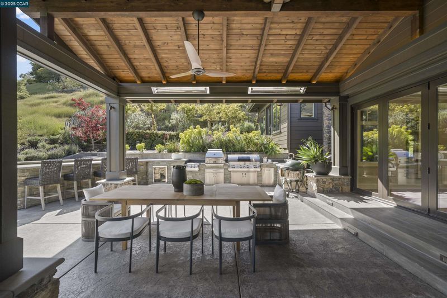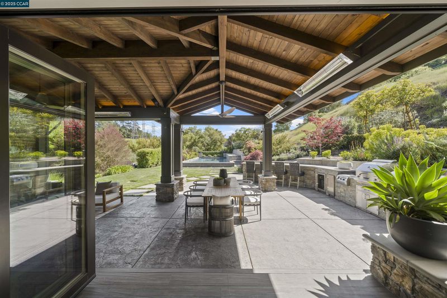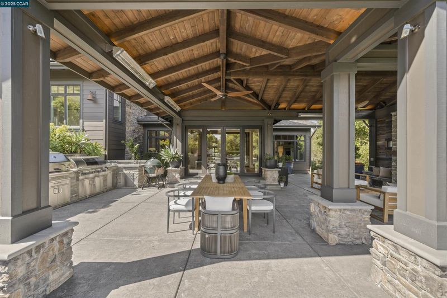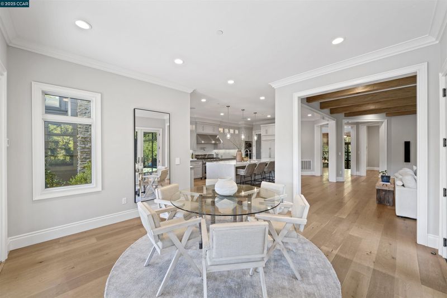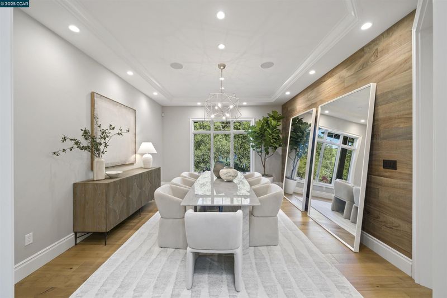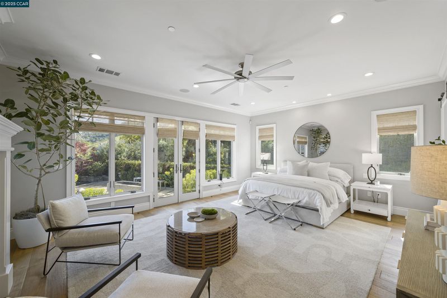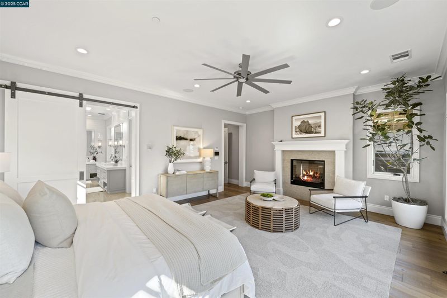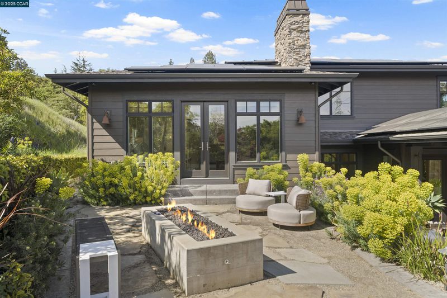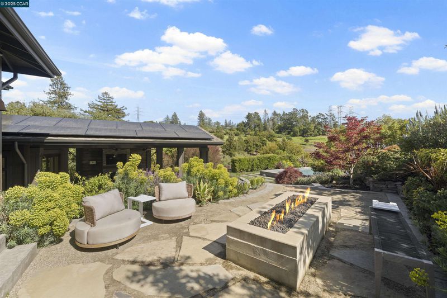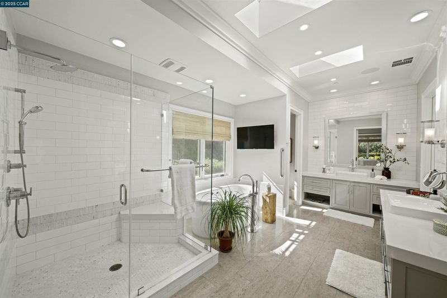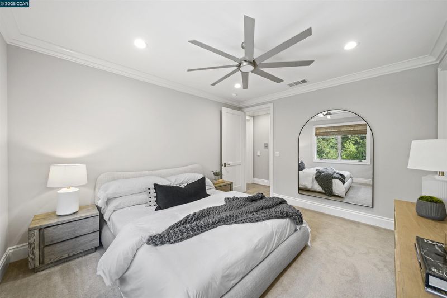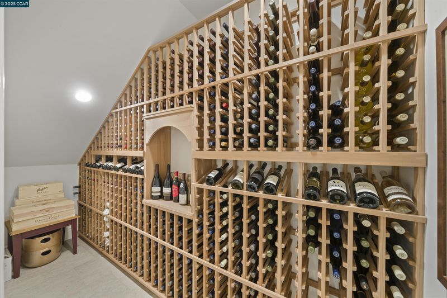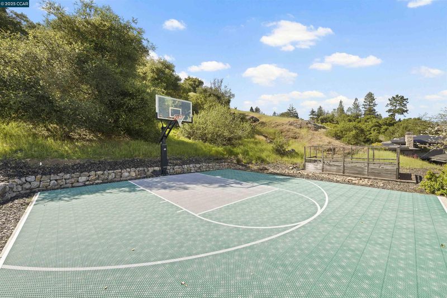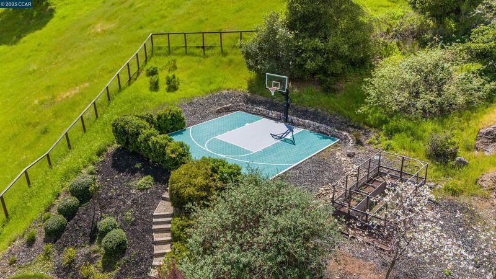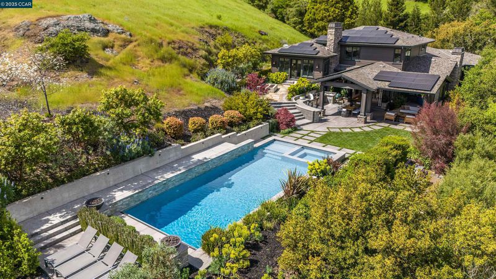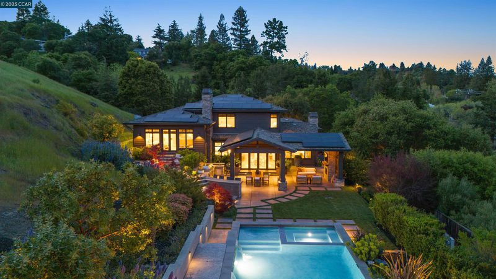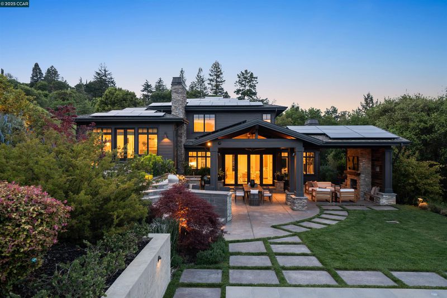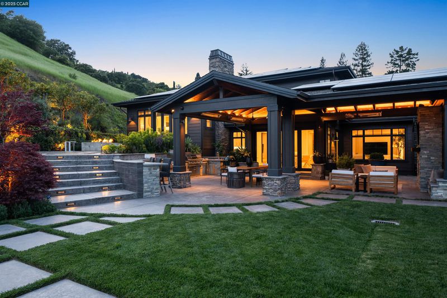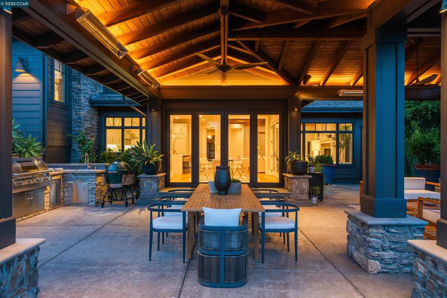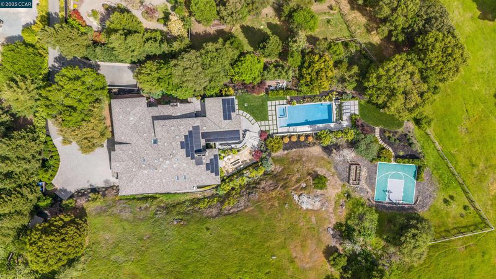
$5,850,000
5,070
SQ FT
$1,154
SQ/FT
38 Valley View Dr
@ Moraga Way - Not Listed, Orinda
- 5 Bed
- 4.5 (4/1) Bath
- 3 Park
- 5,070 sqft
- Orinda
-

-
Sun Apr 20, 1:00 pm - 4:00 pm
luxurious, eco-conscious retreat nestled on a private, gated estate in the hills of Orinda. Completed in 2017 by GreenPoint Homes and designed by Steve Kubitschek, this exceptional home combines elegant design, high-end finishes, and sustainable living. Just minutes from top-rated schools, town, and BART, it offers a perfect balance of seclusion and convenience. The open floor plan features 10’ ceilings, White Oak hardwoods, reclaimed wood accents, Andersen windows, and custom cabinetry. The chef’s kitchen boasts SubZero and Thermador appliances, quartz countertops, and flush inset cabinetry. An accordion door opens to a spectacular outdoor living space with a pavilion, pizza oven, pool, hot tub, and sport court. The primary suite offers a spa-like bath, heated floors, and dual walk-in closets. Additional highlights include a media room, executive office, wine cellar, mudroom, two laundry rooms, and a 3-car garage. With 44 solar panels, Tesla Powerwalls, EV charger, whole-home audio and security, 38 Valley
Welcome to 38 Valley View Drive, a luxurious, eco-conscious retreat nestled on a private, gated estate in the hills of Orinda. Completed in 2017 by GreenPoint Homes and designed by Steve Kubitschek, this exceptional home combines elegant design, high-end finishes, and sustainable living. Just minutes from top-rated schools, town, and BART, it offers a perfect balance of seclusion and convenience. The open floor plan features 10’ ceilings, White Oak hardwoods, reclaimed wood accents, Andersen windows, and custom cabinetry. The chef’s kitchen boasts SubZero and Thermador appliances, quartz countertops, and flush inset cabinetry. An accordion door opens to a spectacular outdoor living space with a pavilion, pizza oven, pool, hot tub, and sport court. The primary suite offers a spa-like bath, heated floors, and dual walk-in closets. Additional highlights include a media room, executive office, wine cellar, mudroom, two laundry rooms, and a 3-car garage. With 44 solar panels, Tesla Powerwalls, EV charger, whole-home audio and security, 38 Valley View delivers refined, energy-efficient indoor/outdoor living at its finest! Welcome home! For more details,visit https://www.38ValleyViewDrive.com
- Current Status
- New
- Original Price
- $5,850,000
- List Price
- $5,850,000
- On Market Date
- Apr 15, 2025
- Property Type
- Detached
- D/N/S
- Not Listed
- Zip Code
- 94563
- MLS ID
- 41093296
- APN
- 2721600167
- Year Built
- 2017
- Stories in Building
- Unavailable
- Possession
- COE, Negotiable, See Remarks
- Data Source
- MAXEBRDI
- Origin MLS System
- CONTRA COSTA
Del Rey Elementary School
Public K-5 Elementary
Students: 424 Distance: 0.5mi
Orinda Intermediate School
Public 6-8 Middle
Students: 898 Distance: 0.7mi
Miramonte High School
Public 9-12 Secondary
Students: 1286 Distance: 1.1mi
Los Perales Elementary School
Public K-5 Elementary
Students: 417 Distance: 1.2mi
Glorietta Elementary School
Public K-5 Elementary
Students: 462 Distance: 1.3mi
Donald L. Rheem Elementary School
Public K-5 Elementary
Students: 410 Distance: 1.4mi
- Bed
- 5
- Bath
- 4.5 (4/1)
- Parking
- 3
- Attached, Guest, Electric Vehicle Charging Station(s), Private, Garage Door Opener
- SQ FT
- 5,070
- SQ FT Source
- Measured
- Lot SQ FT
- 43,560.0
- Lot Acres
- 1.0 Acres
- Pool Info
- Gas Heat, In Ground, Pool Cover, Pool/Spa Combo, Sport, Outdoor Pool
- Kitchen
- Dishwasher, Double Oven, Disposal, Gas Range, Microwave, Range, Refrigerator, Dryer, Washer, Gas Water Heater, Tankless Water Heater, Breakfast Bar, Breakfast Nook, Counter - Solid Surface, Eat In Kitchen, Garbage Disposal, Gas Range/Cooktop, Island, Pantry, Range/Oven Built-in, Updated Kitchen
- Cooling
- Ceiling Fan(s), Zoned
- Disclosures
- Other - Call/See Agent
- Entry Level
- Exterior Details
- Backyard, Garden, Back Yard, Garden/Play, Side Yard, Sprinklers Automatic, Storage, Entry Gate, Private Entrance, Yard Space
- Flooring
- Hardwood, Tile, Carpet
- Foundation
- Fire Place
- Brick, Gas Starter, Living Room, Master Bedroom, Other
- Heating
- Zoned
- Laundry
- Dryer, Laundry Room, Washer, Sink
- Upper Level
- 5 Bedrooms, 4 Baths, Primary Bedrm Suite - 1, Laundry Facility, Other
- Main Level
- 0.5 Bath, Other, Main Entry
- Views
- Hills
- Possession
- COE, Negotiable, See Remarks
- Basement
- Crawl Space
- Architectural Style
- Custom
- Non-Master Bathroom Includes
- Shower Over Tub, Solid Surface, Stall Shower, Tile, Updated Baths, Double Sinks, Window
- Construction Status
- Existing
- Additional Miscellaneous Features
- Backyard, Garden, Back Yard, Garden/Play, Side Yard, Sprinklers Automatic, Storage, Entry Gate, Private Entrance, Yard Space
- Location
- Premium Lot, Paved, Private, Security Gate
- Roof
- Composition Shingles
- Water and Sewer
- Public
- Fee
- Unavailable
MLS and other Information regarding properties for sale as shown in Theo have been obtained from various sources such as sellers, public records, agents and other third parties. This information may relate to the condition of the property, permitted or unpermitted uses, zoning, square footage, lot size/acreage or other matters affecting value or desirability. Unless otherwise indicated in writing, neither brokers, agents nor Theo have verified, or will verify, such information. If any such information is important to buyer in determining whether to buy, the price to pay or intended use of the property, buyer is urged to conduct their own investigation with qualified professionals, satisfy themselves with respect to that information, and to rely solely on the results of that investigation.
School data provided by GreatSchools. School service boundaries are intended to be used as reference only. To verify enrollment eligibility for a property, contact the school directly.


