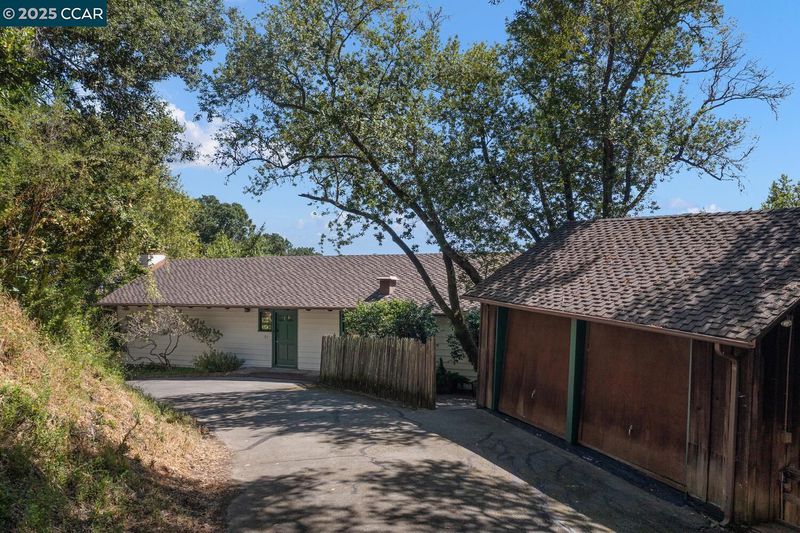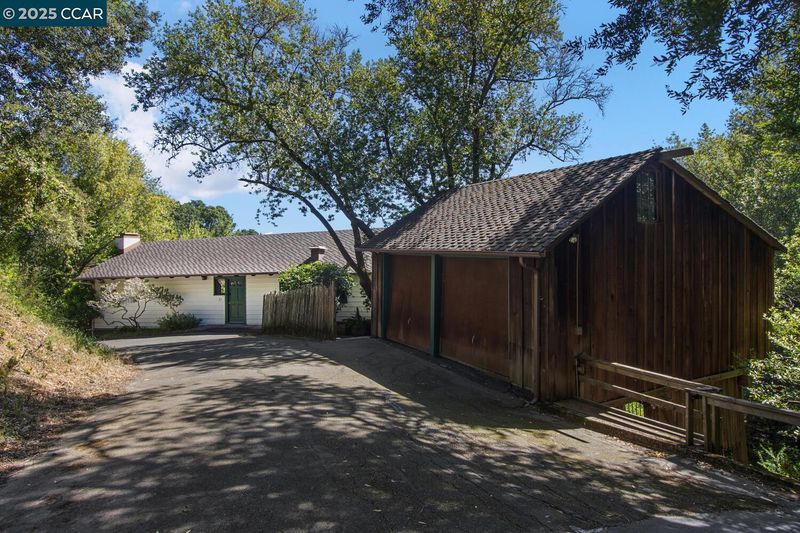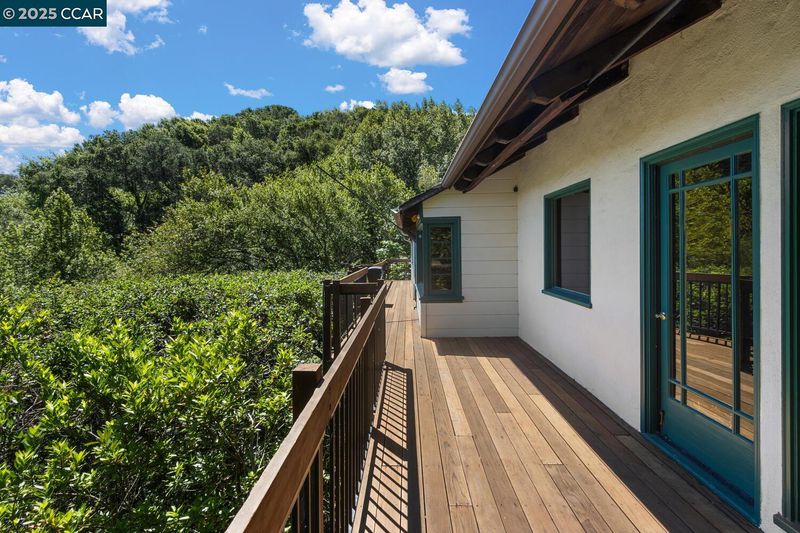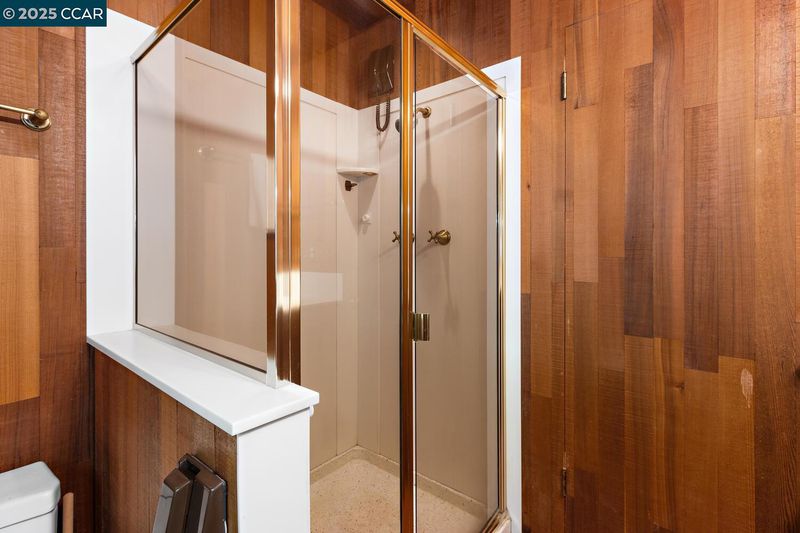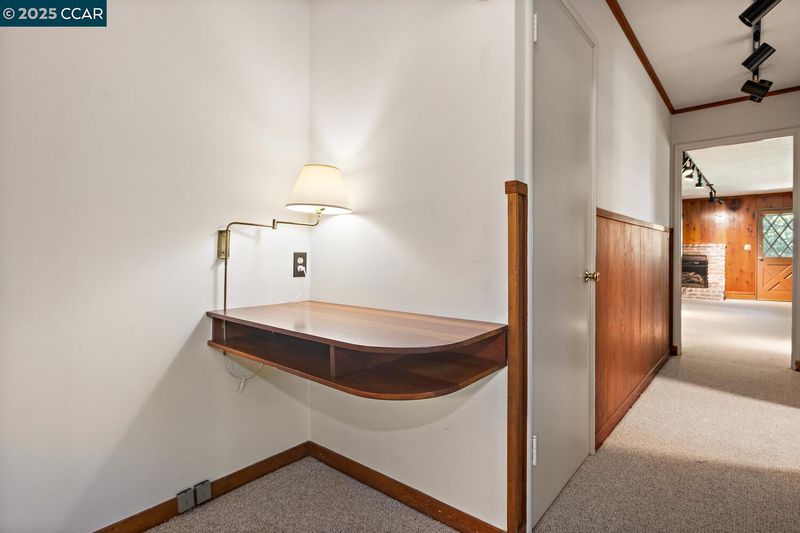
$1,200,000
2,427
SQ FT
$494
SQ/FT
37 La Madronal
@ El Toyonal - El Toyonal, Orinda
- 4 Bed
- 2 Bath
- 2 Park
- 2,427 sqft
- Orinda
-

A rare and wonderful private Orinda retreat. La Madronal is a cul-de-sac and this home is at the end of the road very private, quiet, scenic and secluded. The property features majestic Oaks, Mt Diablo views and seasonal creeks. Many areas to enjoy and explore. Disclosure package on request includes the title report with the APN descriptions on the 7 lots included in the sale.The home features four bedrooms and two full bathrooms, two living rooms and two full kitchens! There are three deck areas and the main deck frames an expansive view of Mt Diablo. The home includes a detached garage. The upstairs has a charming living room with beamed ceilings and a comfy country kitchen. The downstairs can be accessed from an interior staircase or a private entrance off the lower deck. No open houses shown only by appoinment.
- Current Status
- New
- Original Price
- $1,200,000
- List Price
- $1,200,000
- On Market Date
- Nov 3, 2025
- Property Type
- Detached
- D/N/S
- El Toyonal
- Zip Code
- 94563
- MLS ID
- 41116533
- APN
- 265052001
- Year Built
- 1951
- Stories in Building
- 2
- Possession
- Close Of Escrow
- Data Source
- MAXEBRDI
- Origin MLS System
- CONTRA COSTA
Holden High School
Private 9-12 Secondary, Nonprofit
Students: 34 Distance: 0.8mi
Orinda Academy
Private 7-12 Secondary, Coed
Students: 90 Distance: 1.1mi
Wagner Ranch Elementary School
Public K-5 Elementary
Students: 416 Distance: 1.1mi
Sleepy Hollow Elementary School
Public K-5 Elementary
Students: 339 Distance: 1.8mi
Glorietta Elementary School
Public K-5 Elementary
Students: 462 Distance: 2.3mi
Kaiser Elementary School
Public K-5 Elementary
Students: 268 Distance: 2.5mi
- Bed
- 4
- Bath
- 2
- Parking
- 2
- Detached, Off Street, RV/Boat Parking, Workshop in Garage, Guest, Garage Door Opener
- SQ FT
- 2,427
- SQ FT Source
- Public Records
- Lot SQ FT
- 10,800.0
- Lot Acres
- 0.25 Acres
- Pool Info
- None
- Kitchen
- Dishwasher, Free-Standing Range, Refrigerator, Washer, Gas Water Heater, Breakfast Bar, Breakfast Nook, Tile Counters, Eat-in Kitchen, Pantry, Range/Oven Free Standing
- Cooling
- None
- Disclosures
- Disclosure Package Avail
- Entry Level
- Exterior Details
- Back Yard, Garden/Play, Storage, Stream Seasonal
- Flooring
- Linoleum, Vinyl, Carpet
- Foundation
- Fire Place
- Brick, Family Room, Living Room, Raised Hearth, Wood Burning, Gas Piped
- Heating
- Radiant
- Laundry
- Dryer, In Garage, Washer
- Main Level
- 1 Bath, 2 Baths, No Steps to Entry, Main Entry
- Views
- Forest, Hills, Mt Diablo, Ridge, Trees/Woods
- Possession
- Close Of Escrow
- Architectural Style
- Ranch
- Non-Master Bathroom Includes
- Shower Over Tub, Tile
- Construction Status
- Existing
- Additional Miscellaneous Features
- Back Yard, Garden/Play, Storage, Stream Seasonal
- Location
- Cul-De-Sac, Sloped Down, Secluded, Sloped Up, Dead End, Private, Security Gate, Wood
- Roof
- Composition Shingles
- Water and Sewer
- Public
- Fee
- Unavailable
MLS and other Information regarding properties for sale as shown in Theo have been obtained from various sources such as sellers, public records, agents and other third parties. This information may relate to the condition of the property, permitted or unpermitted uses, zoning, square footage, lot size/acreage or other matters affecting value or desirability. Unless otherwise indicated in writing, neither brokers, agents nor Theo have verified, or will verify, such information. If any such information is important to buyer in determining whether to buy, the price to pay or intended use of the property, buyer is urged to conduct their own investigation with qualified professionals, satisfy themselves with respect to that information, and to rely solely on the results of that investigation.
School data provided by GreatSchools. School service boundaries are intended to be used as reference only. To verify enrollment eligibility for a property, contact the school directly.
