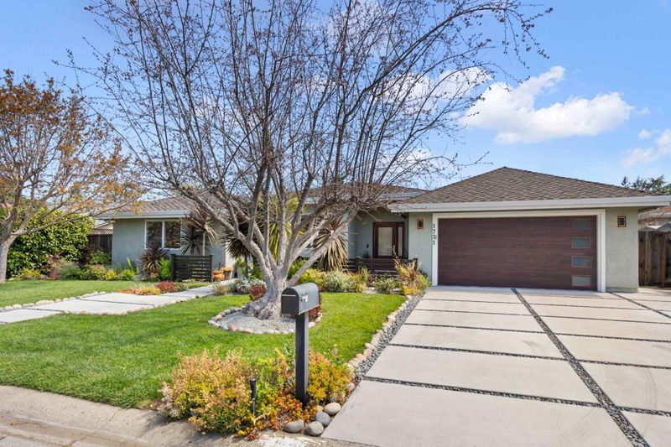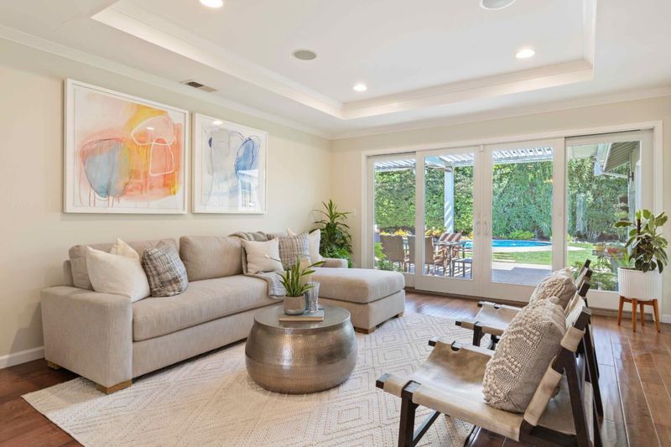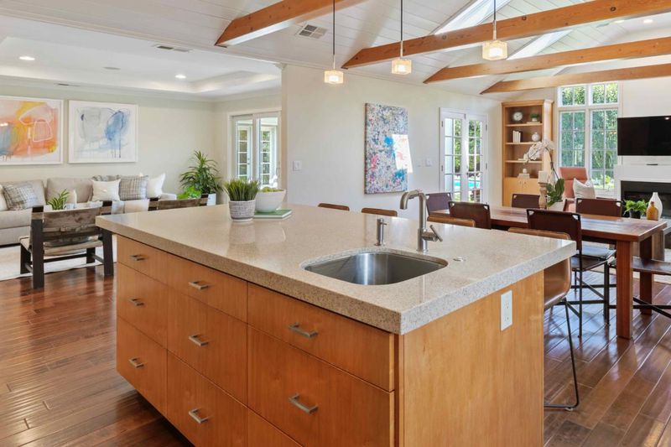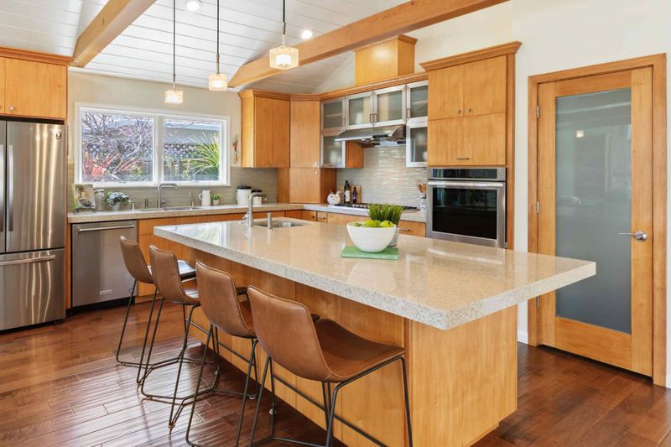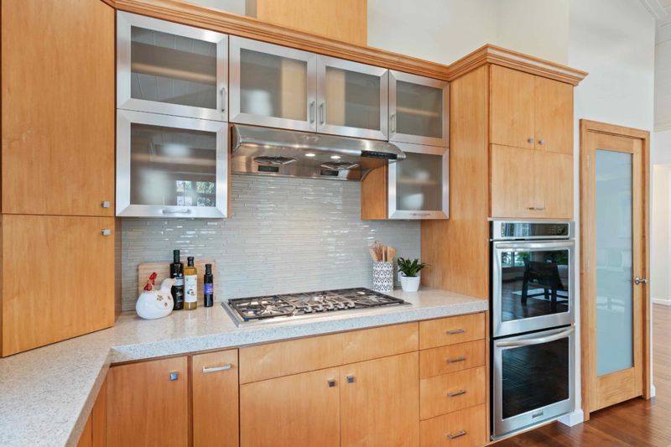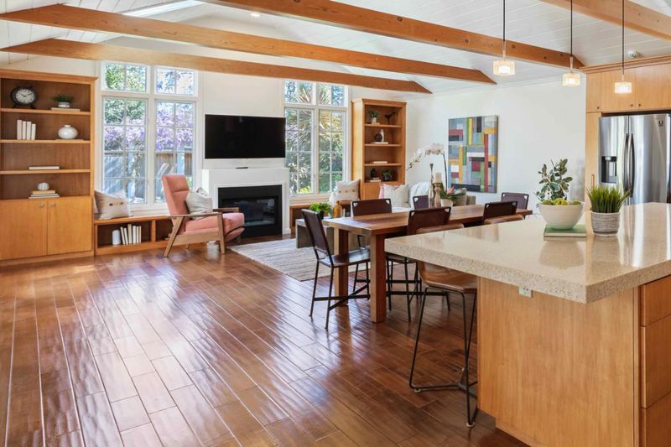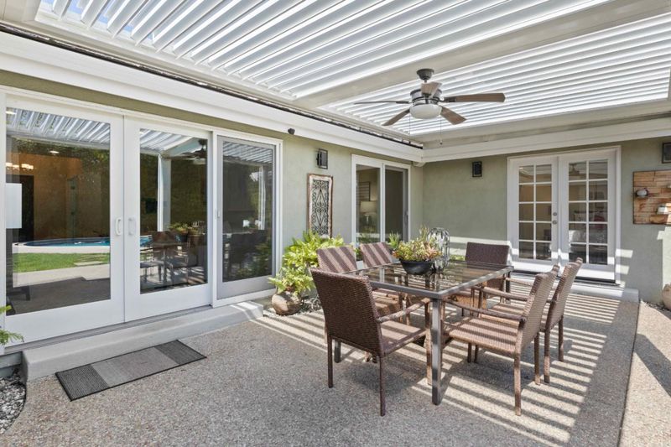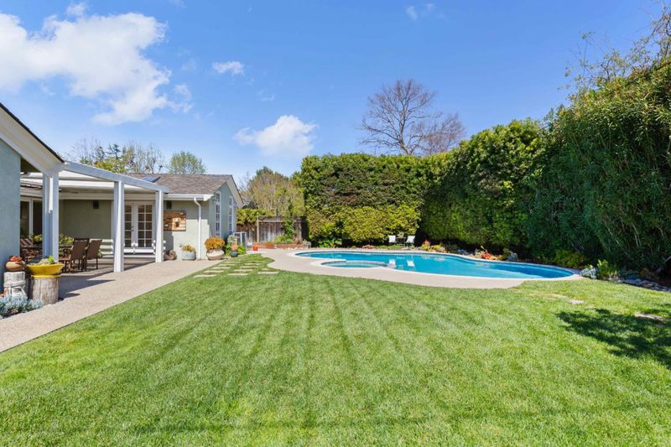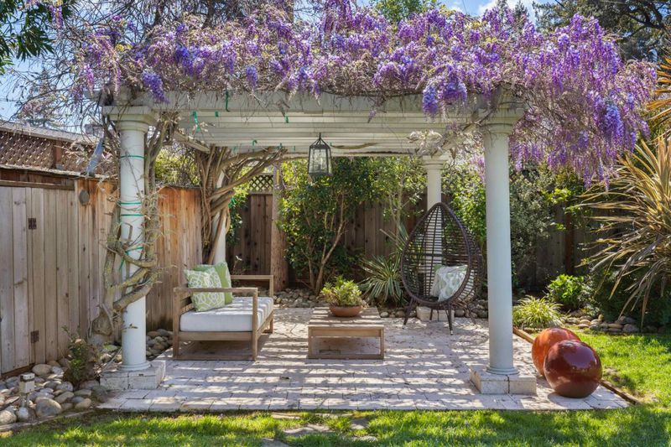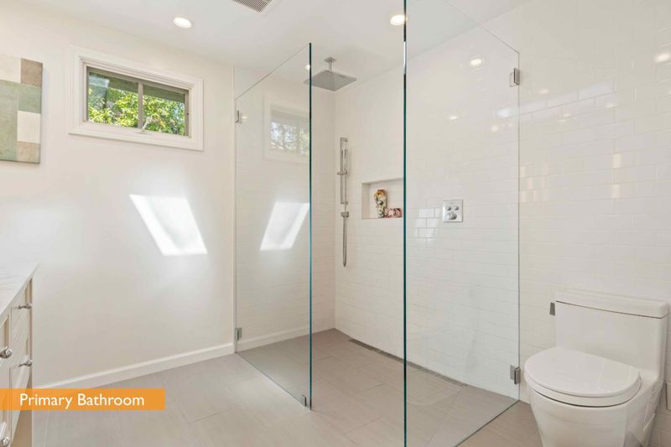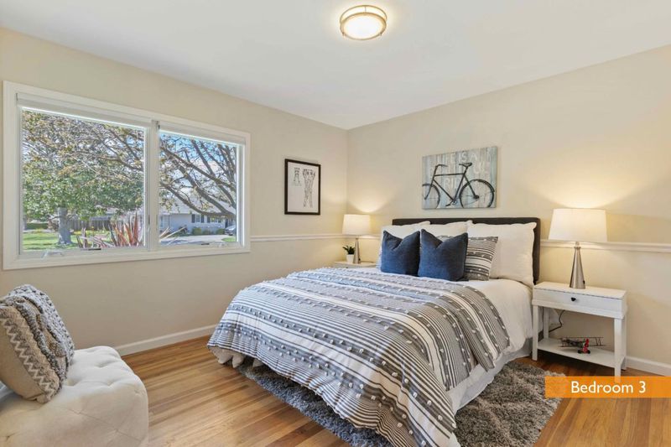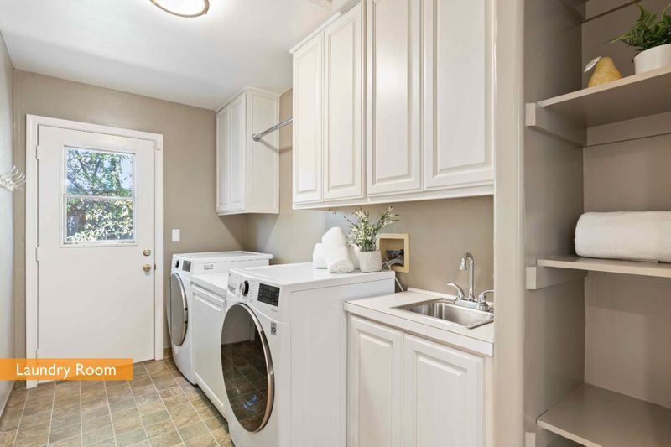
$4,599,000
2,472
SQ FT
$1,860
SQ/FT
1731 Juarez Avenue
@ Don Kirk - 214 - South of El Monte, Los Altos
- 4 Bed
- 3 Bath
- 2 Park
- 2,472 sqft
- LOS ALTOS
-

With 4 big bedrooms PLUS a large office/guest room, this beautifully designed home on a desirable street is characterized by modern yet warm elegance. It features a remodeled great room kitchen that opens to a family room with vaulted ceilings and tall windows which bathe the space with natural light. The chef's kitchen offers high end appliances and an extra large island with prep sink where everyone can gather. A separate living room, remodeled bathrooms, inside laundry, and wide plank wood floors complete this move-in ready home. The expansive yard also includes a large lawn, modern pool, dining trellis, plus a covered patio that feels like an outdoor living room - with motorized louvers that allow you to control the amount of sun and shade. Located in desirable South Los Altos, this home is close to excellent schools* like: Montclaire Elementary, Cupertino Middle, Homestead High, St Simon's, St Nicholas, St Francis, Los Altos Christian, and Pinewood. Grant Park, just ~5 short blocks away, is the hub of the neighborhood with a playground, sports fields, and senior center. Trader Joe's, Lucky, Rite-Aid, Foothill Produce, Starbucks, Peet's, Woodland Library, and top-rated El Camino Hospital are close by, too!
- Days on Market
- 9 days
- Current Status
- Pending
- Sold Price
- Original Price
- $4,599,000
- List Price
- $4,599,000
- On Market Date
- Mar 31, 2025
- Contract Date
- Apr 9, 2025
- Close Date
- Apr 18, 2025
- Property Type
- Single Family Home
- Area
- 214 - South of El Monte
- Zip Code
- 94024
- MLS ID
- ML82000245
- APN
- 318-09-015
- Year Built
- 1955
- Stories in Building
- 1
- Possession
- Unavailable
- COE
- Apr 18, 2025
- Data Source
- MLSL
- Origin MLS System
- MLSListings, Inc.
St. Simon Elementary School
Private K-8 Elementary, Middle, Religious, Coed
Students: 500 Distance: 0.2mi
Oak Avenue Elementary School
Public K-6 Elementary
Students: 387 Distance: 0.6mi
Montclaire Elementary School
Public K-5 Elementary
Students: 428 Distance: 0.6mi
Mountain View High School
Public 9-12 Secondary
Students: 2062 Distance: 0.7mi
Creative Learning Center
Private K-12
Students: 26 Distance: 0.9mi
Miramonte Christian School
Private PK-8 Elementary, Religious, Nonprofit
Students: 125 Distance: 0.9mi
- Bed
- 4
- Bath
- 3
- Parking
- 2
- Attached Garage
- SQ FT
- 2,472
- SQ FT Source
- Unavailable
- Lot SQ FT
- 10,400.0
- Lot Acres
- 0.238751 Acres
- Pool Info
- Yes
- Cooling
- Central AC
- Dining Room
- Dining Area in Family Room
- Disclosures
- NHDS Report
- Family Room
- Kitchen / Family Room Combo
- Foundation
- Concrete Perimeter
- Fire Place
- Family Room
- Heating
- Central Forced Air - Gas
- Fee
- Unavailable
MLS and other Information regarding properties for sale as shown in Theo have been obtained from various sources such as sellers, public records, agents and other third parties. This information may relate to the condition of the property, permitted or unpermitted uses, zoning, square footage, lot size/acreage or other matters affecting value or desirability. Unless otherwise indicated in writing, neither brokers, agents nor Theo have verified, or will verify, such information. If any such information is important to buyer in determining whether to buy, the price to pay or intended use of the property, buyer is urged to conduct their own investigation with qualified professionals, satisfy themselves with respect to that information, and to rely solely on the results of that investigation.
School data provided by GreatSchools. School service boundaries are intended to be used as reference only. To verify enrollment eligibility for a property, contact the school directly.
