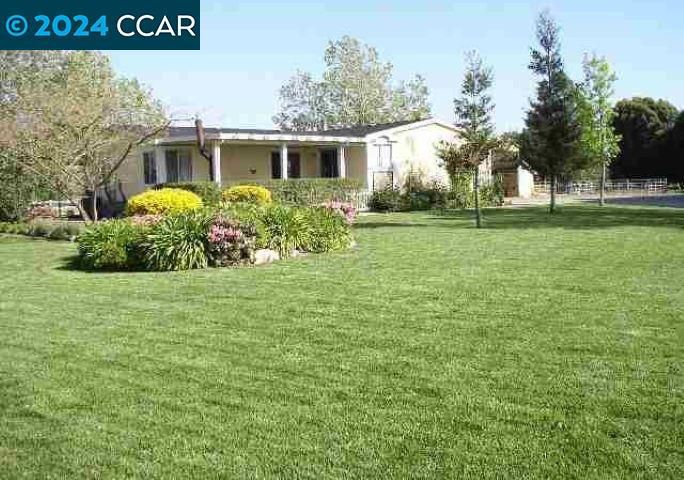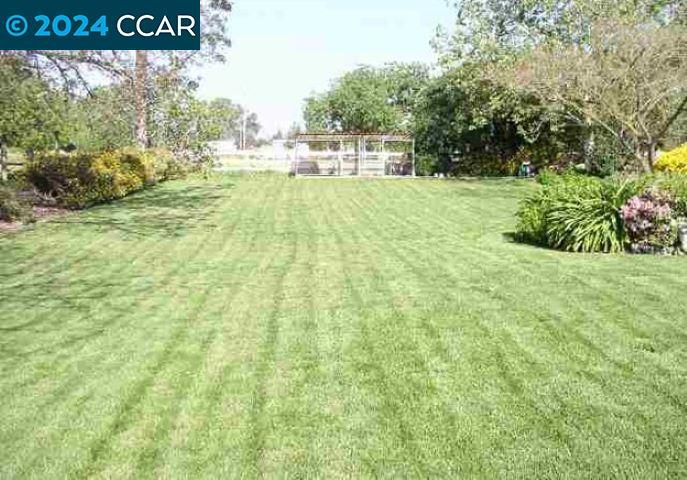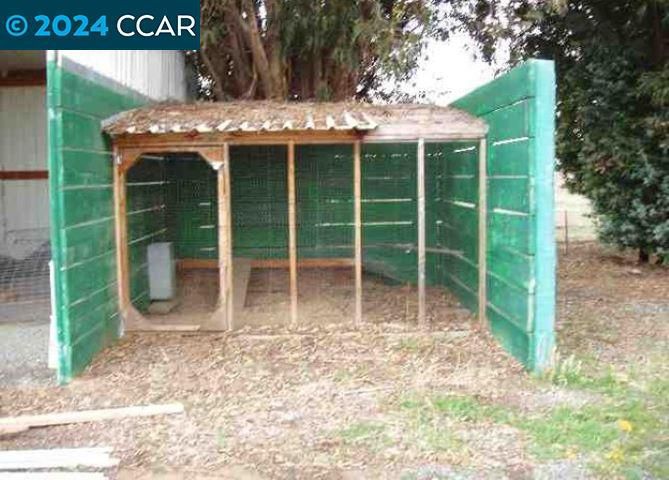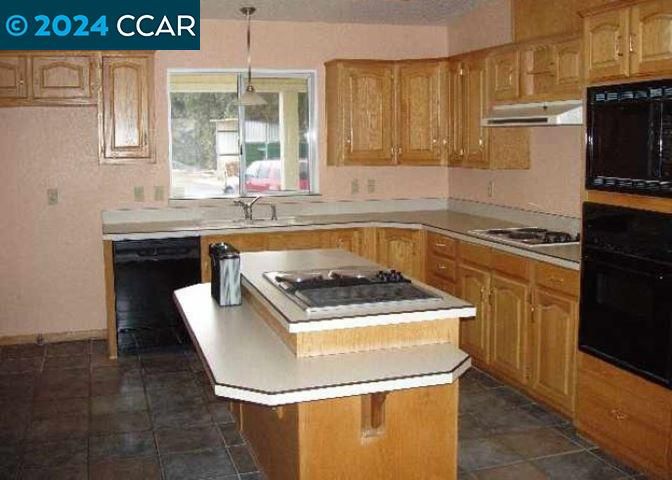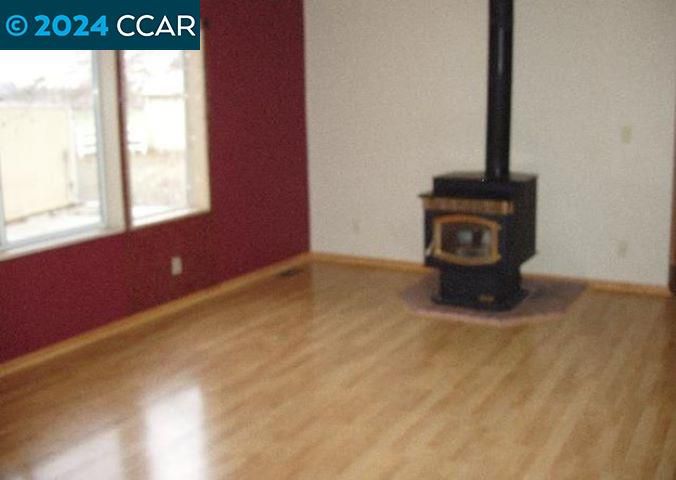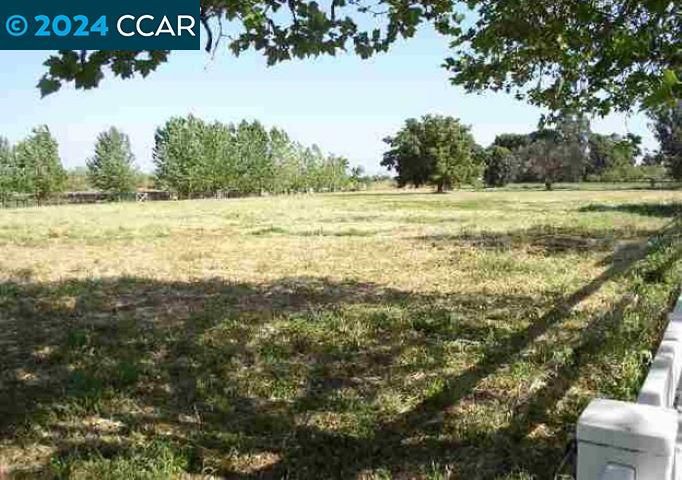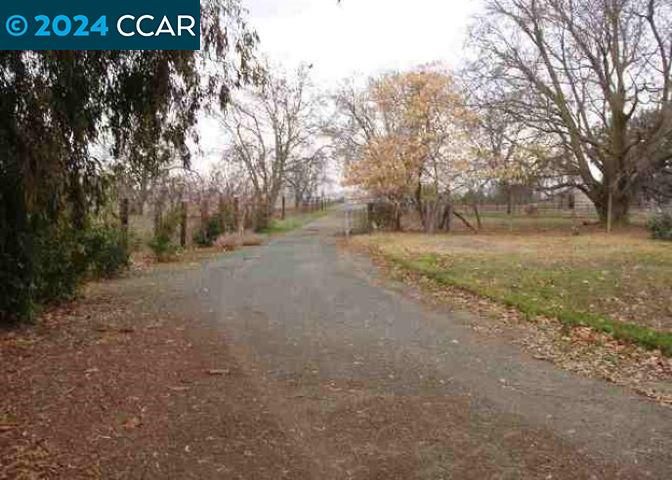
$1,450,000
2,079
SQ FT
$697
SQ/FT
5750 Sellers Avenue
@ Jan Lane - Oakley
- 3 Bed
- 2.5 (2/1) Bath
- 0 Park
- 2,079 sqft
- Oakley
-

Prestigious area in Oakley- Make it your dream home! "Property sold at as is condition" 5 acres of horse paradise! This beautiful home has tile flooring, an open country kitchen with breakfast bar & skylight, large bedrooms, huge 4 stall potential barn, riding arena, RV parking, gorgeous and private! Saddle up & settle in! Bring all the toys, horses & chickens coupe's is ready, barn could be ready for stallions & kennel for dogs. Mature trees & vegetation will provide beauty & shade in the summer. Rainy day? Just BBQ in your kitchen on the built-in grill. True enjoyment country living and yet few minutes to downtown city of Oakley. Estimated showing time January 1st, 2025 or sooner. Please call or text broker Michael Gourkani cell: 925-351-9207 for more information.
- Current Status
- Active - Coming Soon
- Original Price
- $1,450,000
- List Price
- $1,450,000
- On Market Date
- Nov 21, 2024
- Property Type
- Detached
- D/N/S
- Oakley
- Zip Code
- 94561
- MLS ID
- 41079371
- APN
- 0200400224
- Year Built
- 1991
- Stories in Building
- 1
- Possession
- COE
- Data Source
- MAXEBRDI
- Origin MLS System
- CONTRA COSTA
Knightsen Elementary School
Public K-8 Elementary, Yr Round
Students: 364 Distance: 0.9mi
Faith Christian Learning Center
Private K-12 Religious, Nonprofit
Students: 6 Distance: 1.2mi
Iron House Elementary School
Public K-5 Elementary
Students: 809 Distance: 1.3mi
Gehringer Elementary School
Public K-5 Elementary
Students: 786 Distance: 1.3mi
Delta Vista Middle School
Public 6-8 Middle
Students: 904 Distance: 1.4mi
Bouton-Shaw Academy
Private 1-12
Students: 6 Distance: 2.0mi
- Bed
- 3
- Bath
- 2.5 (2/1)
- Parking
- 0
- Covered, RV/Boat Parking, Other, Guest, Parking Lot
- SQ FT
- 2,079
- SQ FT Source
- Public Records
- Lot SQ FT
- 217,800.0
- Lot Acres
- 5.0 Acres
- Pool Info
- None
- Kitchen
- Dishwasher, Electric Range, Disposal, Grill Built-in, Microwave, Oven, Range, Self Cleaning Oven, Gas Water Heater, Water Softener, Breakfast Bar, Counter - Solid Surface, Eat In Kitchen, Electric Range/Cooktop, Garbage Disposal, Island, Oven Built-in, Range/Oven Built-in, Self-Cleaning Oven
- Cooling
- Ceiling Fan(s), Central Air
- Disclosures
- Other - Call/See Agent
- Entry Level
- Exterior Details
- Back Yard, Dog Run, Front Yard, Side Yard, Sprinklers Automatic, Sprinklers Back, Sprinklers Front, Sprinklers Side, Storage
- Flooring
- Hardwood, Linoleum, Tile, Carpet
- Foundation
- Fire Place
- Living Room, Pellet Stove
- Heating
- Forced Air, Natural Gas
- Laundry
- Hookups Only
- Main Level
- 2 Bedrooms, 2.5 Baths, Primary Bedrm Suite - 1, Laundry Facility, Main Entry
- Possession
- COE
- Construction Status
- Existing
- Additional Miscellaneous Features
- Back Yard, Dog Run, Front Yard, Side Yard, Sprinklers Automatic, Sprinklers Back, Sprinklers Front, Sprinklers Side, Storage
- Location
- Agricultural, Horses Possible, Level, Premium Lot, Secluded
- Roof
- Composition Shingles
- Water and Sewer
- Private
- Fee
- Unavailable
MLS and other Information regarding properties for sale as shown in Theo have been obtained from various sources such as sellers, public records, agents and other third parties. This information may relate to the condition of the property, permitted or unpermitted uses, zoning, square footage, lot size/acreage or other matters affecting value or desirability. Unless otherwise indicated in writing, neither brokers, agents nor Theo have verified, or will verify, such information. If any such information is important to buyer in determining whether to buy, the price to pay or intended use of the property, buyer is urged to conduct their own investigation with qualified professionals, satisfy themselves with respect to that information, and to rely solely on the results of that investigation.
School data provided by GreatSchools. School service boundaries are intended to be used as reference only. To verify enrollment eligibility for a property, contact the school directly.
