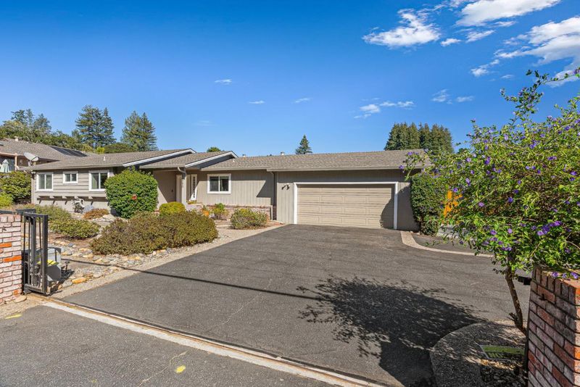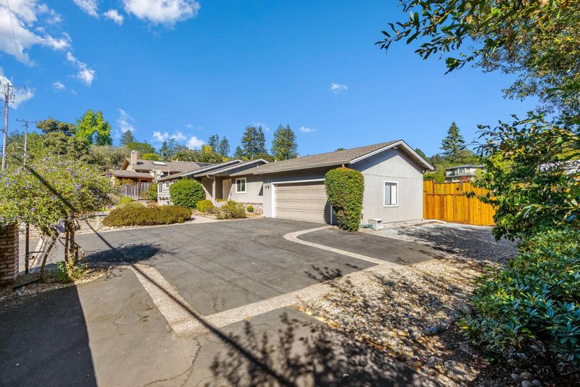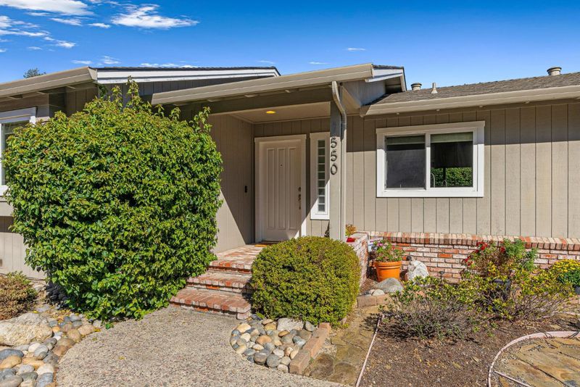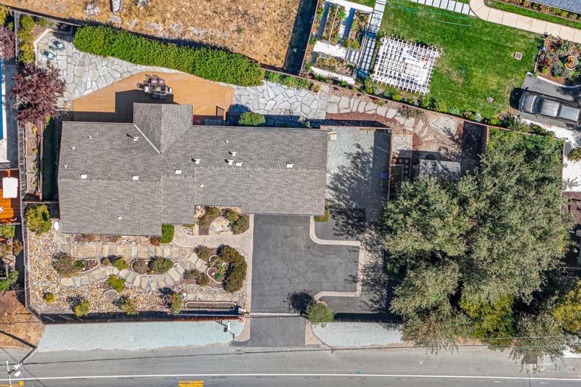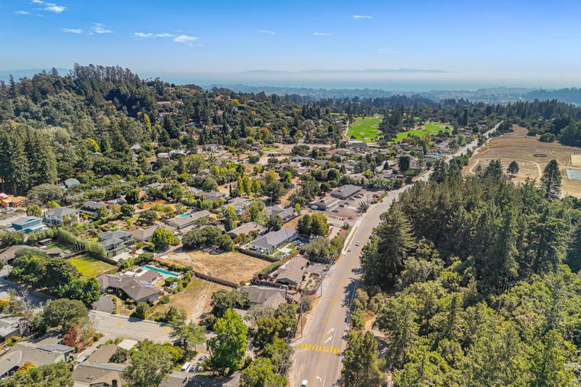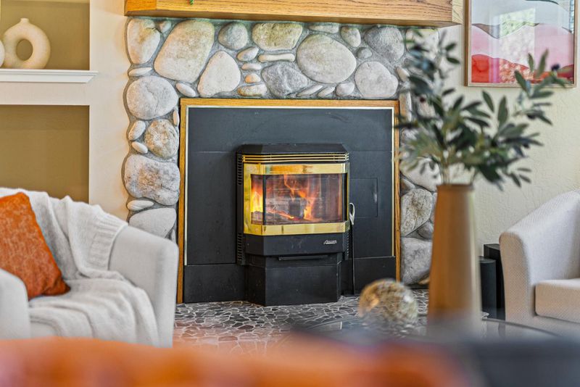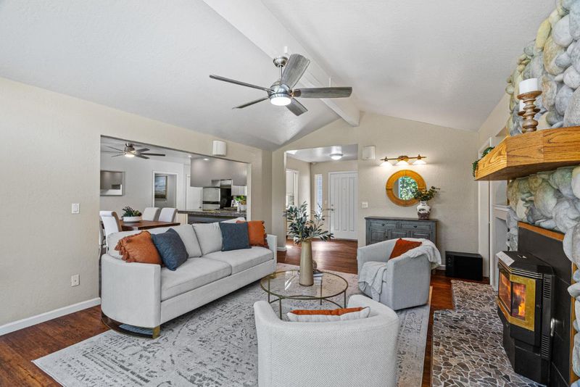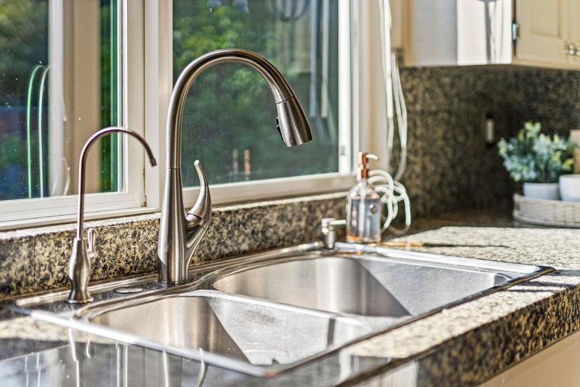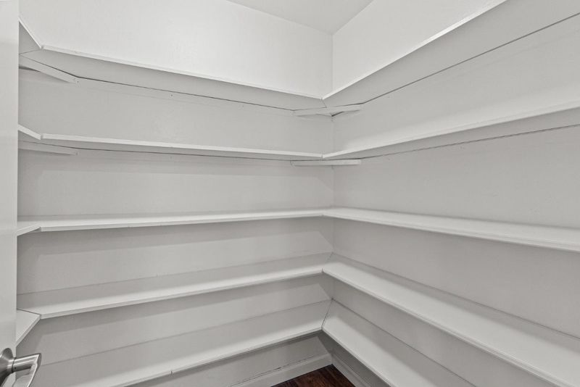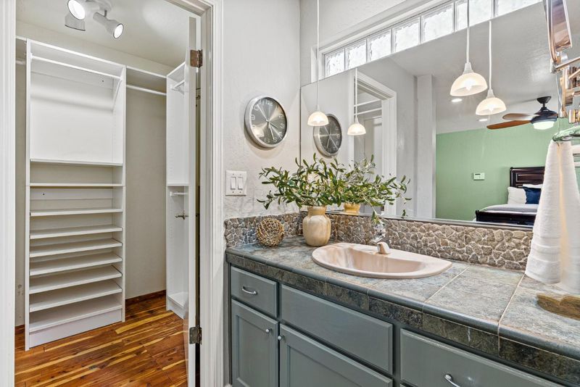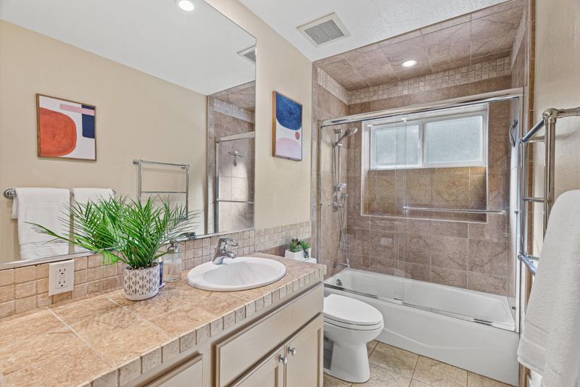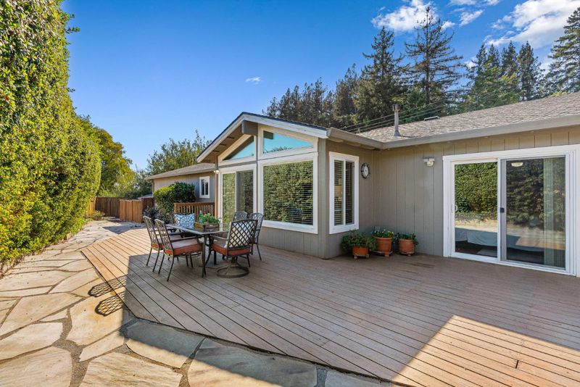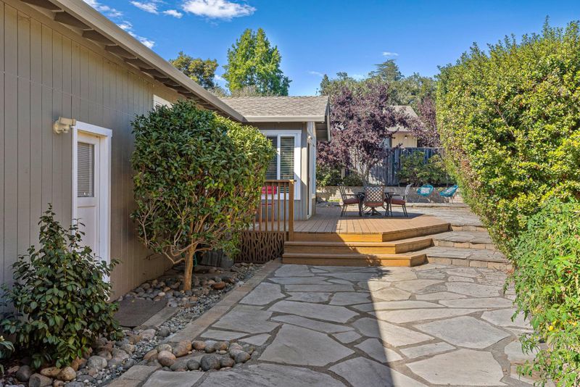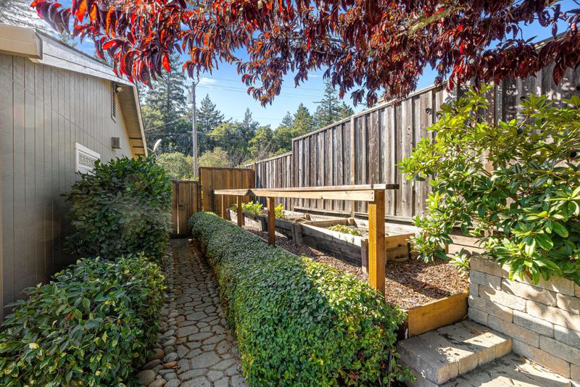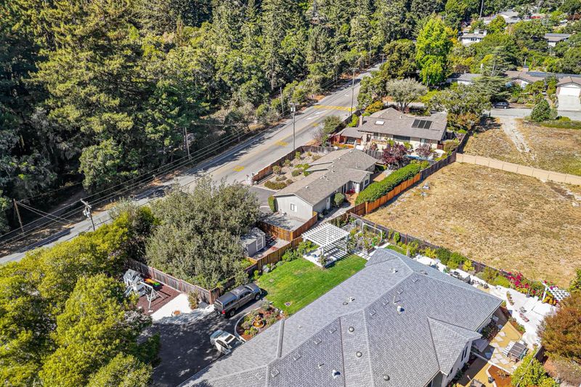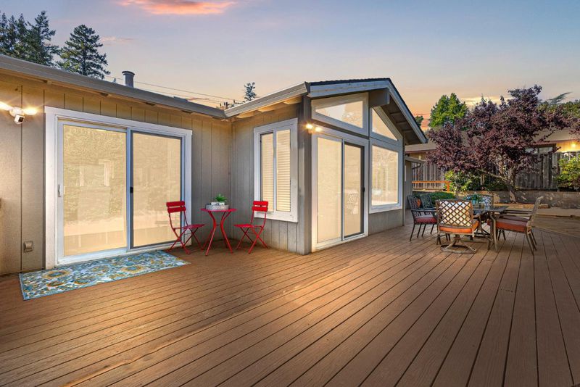 Sold 1.7% Under Asking
Sold 1.7% Under Asking
$1,375,000
1,547
SQ FT
$889
SQ/FT
1550 Graham Hill Road
@ Graham Hill Rd. - 40 - Scotts Valley South, Santa Cruz
- 3 Bed
- 2 Bath
- 2 Park
- 1,547 sqft
- SANTA CRUZ
-

Experience the true beauty of this immaculately maintained home at 1550 Graham Hill Road. From its meticulously designed landscaping to an abundance of parking for oversized vehicles, this property delivers a seamless blend of functionality and elegance. The expansive decking and thoughtfully crafted stonework make the backyard an entertainers dream, with plenty of space to host and enjoy. Natural light floods every room of this home, highlighting the endless upgrades and craftsmanship that make it truly turn-key. With extra storage and a distinct charm, every detail has been carefully considered to offer both practicality and warmth. Centrally located on Graham Hill Road, this home offers walkability to Brook Knoll School and Henry Cowell Park for hiking and biking. Minutes from the vibrant downtown, Santa Cruz beaches, UC Santa Cruz, and just a chip-shot from the world renowned Pasatiempo Golf Club, this location provides the ultimate convenience.
- Days on Market
- 15 days
- Current Status
- Sold
- Sold Price
- $1,375,000
- Under List Price
- 1.7%
- Original Price
- $1,399,000
- List Price
- $1,399,000
- On Market Date
- Oct 10, 2024
- Contract Date
- Oct 25, 2024
- Close Date
- Nov 21, 2024
- Property Type
- Single Family Home
- Area
- 40 - Scotts Valley South
- Zip Code
- 95060
- MLS ID
- ML81980451
- APN
- 061-404-36-000
- Year Built
- 1986
- Stories in Building
- Unavailable
- Possession
- Unavailable
- COE
- Nov 21, 2024
- Data Source
- MLSL
- Origin MLS System
- MLSListings, Inc.
Brook Knoll Elementary School
Public PK-5 Elementary
Students: 516 Distance: 0.3mi
Santa Cruz County Rop School
Public 10-12
Students: NA Distance: 1.9mi
Santa Cruz County Special Education School
Public K-12 Special Education
Students: 94 Distance: 1.9mi
Santa Cruz County Community School
Public 7-12 Opportunity Community
Students: 655 Distance: 1.9mi
Georgiana Bruce Kirby Preparatory School
Private 6-12 Secondary, Nonprofit
Students: 269 Distance: 2.0mi
Monterey Coast Preparatory School
Private 6-12 Coed
Students: 26 Distance: 2.1mi
- Bed
- 3
- Bath
- 2
- Primary - Stall Shower(s), Tile
- Parking
- 2
- Attached Garage, Electric Car Hookup, Electric Gate, Room for Oversized Vehicle, Uncovered Parking
- SQ FT
- 1,547
- SQ FT Source
- Unavailable
- Lot SQ FT
- 13,416.0
- Lot Acres
- 0.307989 Acres
- Kitchen
- Countertop - Granite, Dishwasher, Exhaust Fan, Garbage Disposal, Oven Range - Gas, Pantry, Refrigerator
- Cooling
- Ceiling Fan
- Dining Room
- Breakfast Bar, Dining Area
- Disclosures
- Natural Hazard Disclosure
- Family Room
- Separate Family Room
- Flooring
- Carpet, Tile, Vinyl / Linoleum
- Foundation
- Concrete Perimeter and Slab
- Fire Place
- Gas Burning
- Heating
- Central Forced Air
- Laundry
- In Utility Room, Washer / Dryer
- Views
- Forest / Woods
- Fee
- Unavailable
MLS and other Information regarding properties for sale as shown in Theo have been obtained from various sources such as sellers, public records, agents and other third parties. This information may relate to the condition of the property, permitted or unpermitted uses, zoning, square footage, lot size/acreage or other matters affecting value or desirability. Unless otherwise indicated in writing, neither brokers, agents nor Theo have verified, or will verify, such information. If any such information is important to buyer in determining whether to buy, the price to pay or intended use of the property, buyer is urged to conduct their own investigation with qualified professionals, satisfy themselves with respect to that information, and to rely solely on the results of that investigation.
School data provided by GreatSchools. School service boundaries are intended to be used as reference only. To verify enrollment eligibility for a property, contact the school directly.
