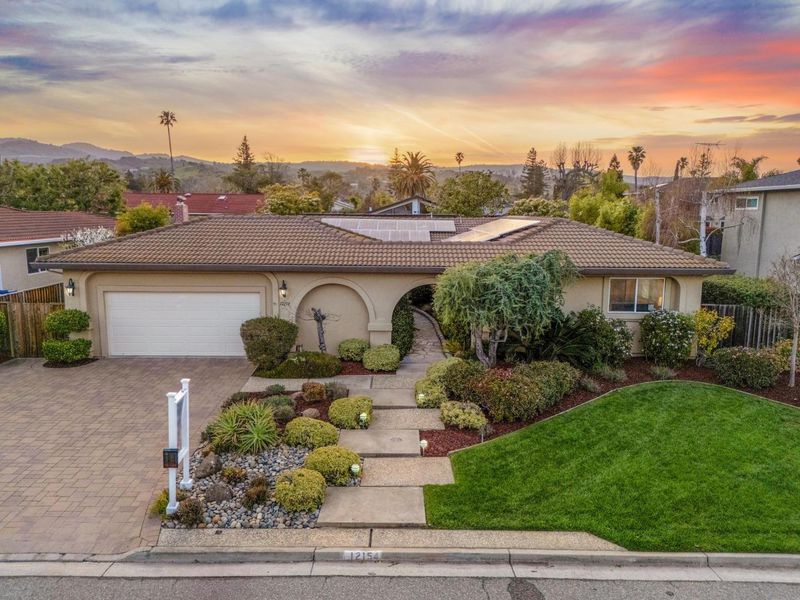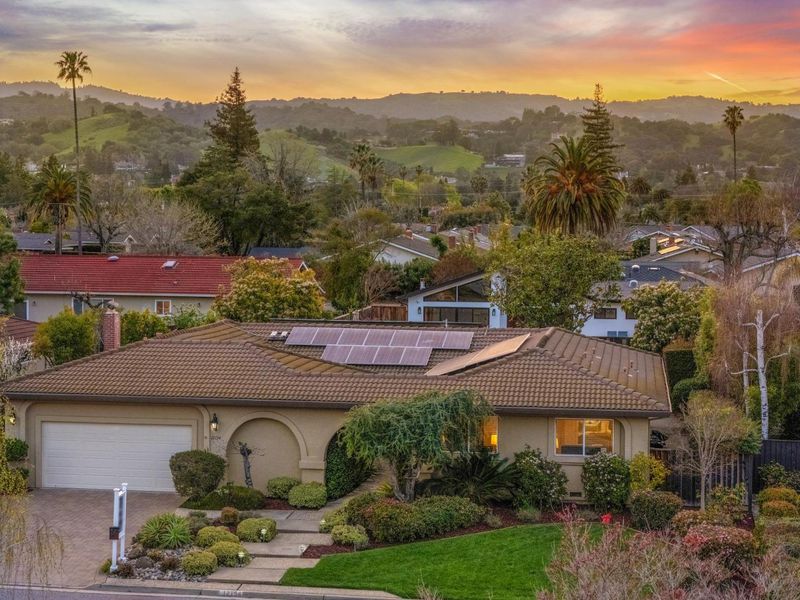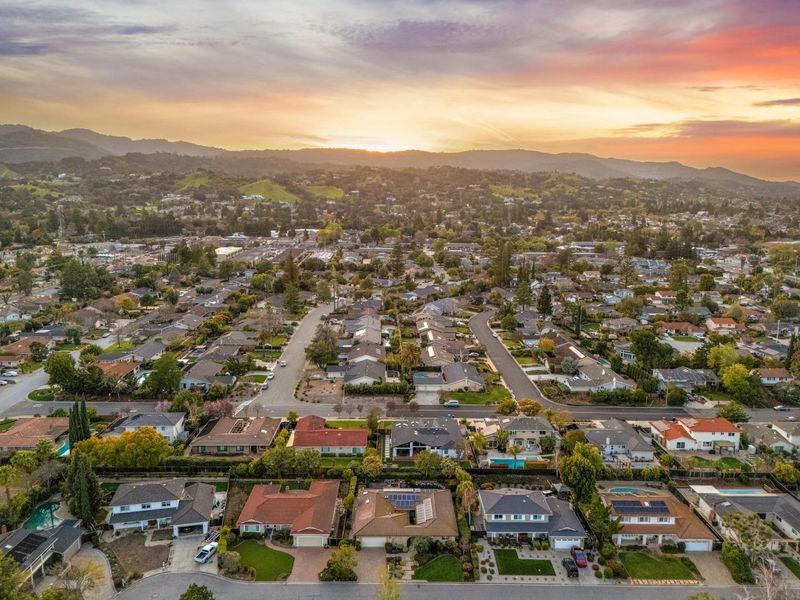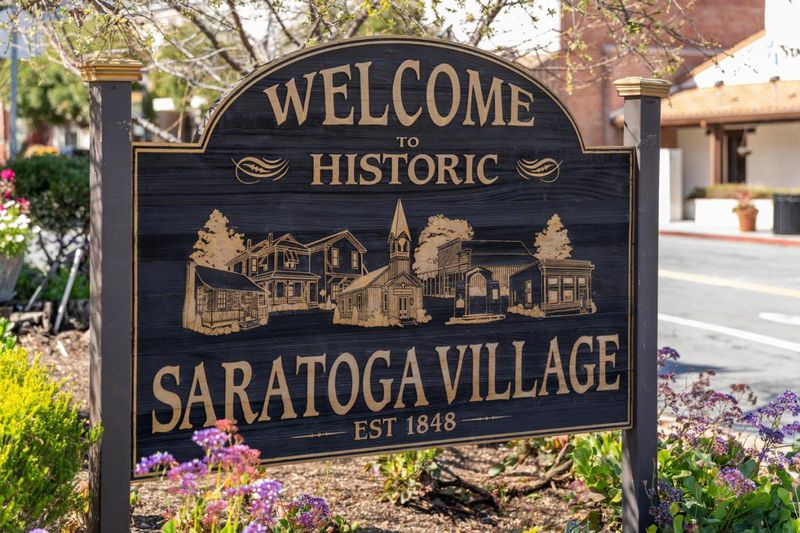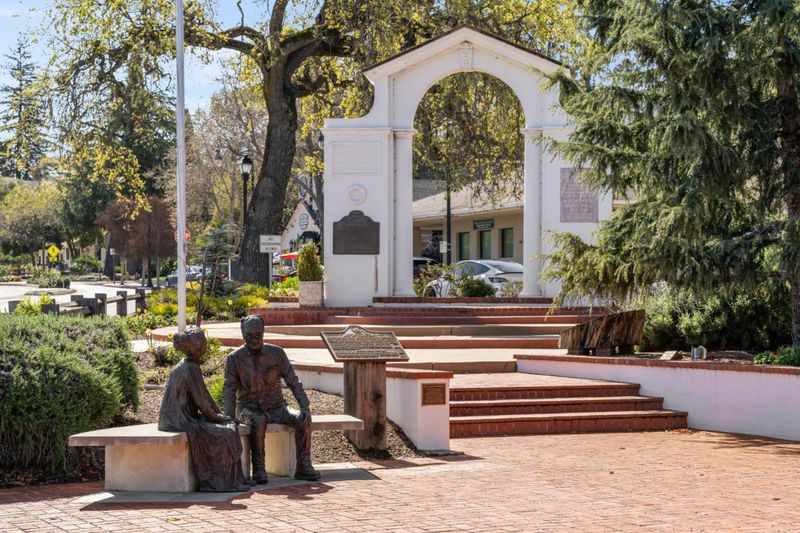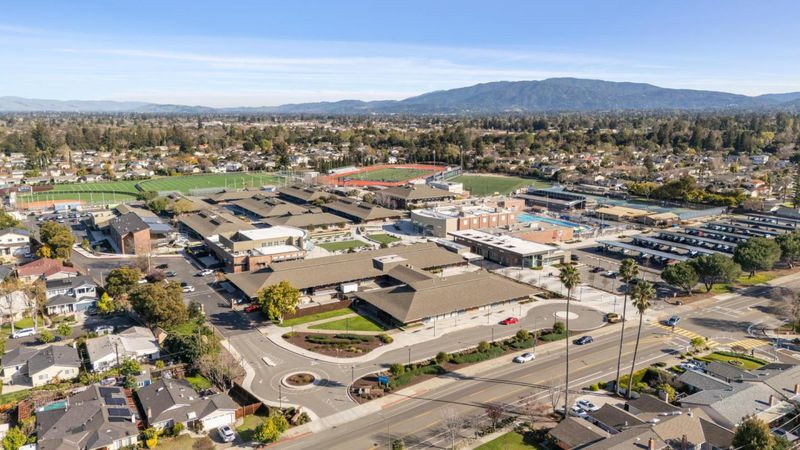 Sold 5.2% Over Asking
Sold 5.2% Over Asking
$4,050,000
2,396
SQ FT
$1,690
SQ/FT
12154 Marilla Drive
@ Kirkbrook Dr - 17 - Saratoga, Saratoga
- 4 Bed
- 3 (2/1) Bath
- 2 Park
- 2,396 sqft
- SARATOGA
-

Wonderful single story in beautiful Saratoga w/ Cupertino schools! Special property meticulously cared for by owners for decades. Quiet neighborhood yet easy commute near several major Fortune 500 companies. Welcoming stone footpath to charming archway entry bordered by mature landscaping & manicured gardens. Double doors to spacious foyer overlooking formal dining & great room w/ vaulted ceiling & picture windows-views of rear yard. Hwd floors, built-in cabinets & stone on fireplace in family room. Just beyond, kitchen enjoys 2 ovens/warming drawer, solid surface counters & dining nook. 4 spacious bedrooms include double doors to office/bedroom w/ built-in desk. Primary suite has cherry built-in cabinetry/wardrobe & access to rear yard. Primary bath-double vanity & large stall shower. Guest bedrooms w/ hwd floors & lg closets share hall bath w/ dual vanity & shower-tub combo. Spacious redwood deck & sparkling pool is perfect for entertaining. Large motorized awning provides comfort on hot days. Mature hedges & sculptural trees surround perimeter creating a delightful, relaxing space. Inside laundry, oversized 2 car garage w/ work room. Leased Solar Panels for energy savings! Special neighborhood -hidden gem, convenient to shopping, top Cupertino schools & major freeways.
- Days on Market
- 12 days
- Current Status
- Sold
- Sold Price
- $4,050,000
- Over List Price
- 5.2%
- Original Price
- $3,850,000
- List Price
- $3,850,000
- On Market Date
- Mar 19, 2025
- Contract Date
- Mar 31, 2025
- Close Date
- Apr 30, 2025
- Property Type
- Single Family Home
- Area
- 17 - Saratoga
- Zip Code
- 95070
- MLS ID
- ML81997621
- APN
- 386-45-017
- Year Built
- 1970
- Stories in Building
- 1
- Possession
- Unavailable
- COE
- Apr 30, 2025
- Data Source
- MLSL
- Origin MLS System
- MLSListings, Inc.
Blue Hills Elementary School
Public K-5 Elementary
Students: 339 Distance: 0.1mi
John Muir Elementary School
Public K-5 Elementary
Students: 354 Distance: 0.7mi
Christa McAuliffe Elementary School
Public K-8 Elementary, Coed
Students: 493 Distance: 0.9mi
Argonaut Elementary School
Public K-5 Elementary
Students: 344 Distance: 1.0mi
Joaquin Miller Middle School
Public 6-8 Middle
Students: 1191 Distance: 1.0mi
R. I. Meyerholz Elementary School
Public K-5 Elementary
Students: 776 Distance: 1.1mi
- Bed
- 4
- Bath
- 3 (2/1)
- Double Sinks, Primary - Stall Shower(s), Shower and Tub, Tile
- Parking
- 2
- Attached Garage
- SQ FT
- 2,396
- SQ FT Source
- Unavailable
- Lot SQ FT
- 10,188.0
- Lot Acres
- 0.233884 Acres
- Pool Info
- Pool - In Ground, Spa - In Ground
- Kitchen
- Cooktop - Electric, Countertop - Granite, Dishwasher, Garbage Disposal, Microwave, Oven - Double, Refrigerator, Warming Drawer
- Cooling
- Central AC
- Dining Room
- Breakfast Nook, Eat in Kitchen, Formal Dining Room
- Disclosures
- None
- Family Room
- Separate Family Room
- Flooring
- Carpet, Hardwood, Tile
- Foundation
- Concrete Perimeter
- Fire Place
- Gas Log
- Heating
- Central Forced Air - Gas
- Laundry
- Dryer, Tub / Sink, Washer
- Architectural Style
- Mediterranean
- Fee
- Unavailable
MLS and other Information regarding properties for sale as shown in Theo have been obtained from various sources such as sellers, public records, agents and other third parties. This information may relate to the condition of the property, permitted or unpermitted uses, zoning, square footage, lot size/acreage or other matters affecting value or desirability. Unless otherwise indicated in writing, neither brokers, agents nor Theo have verified, or will verify, such information. If any such information is important to buyer in determining whether to buy, the price to pay or intended use of the property, buyer is urged to conduct their own investigation with qualified professionals, satisfy themselves with respect to that information, and to rely solely on the results of that investigation.
School data provided by GreatSchools. School service boundaries are intended to be used as reference only. To verify enrollment eligibility for a property, contact the school directly.
