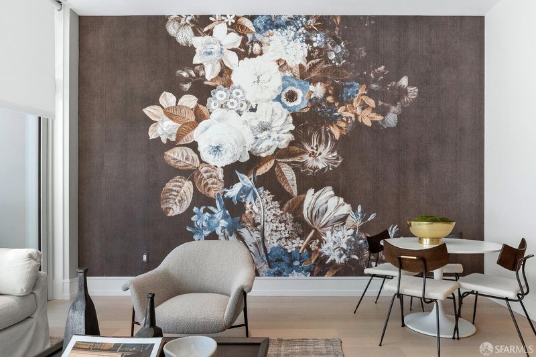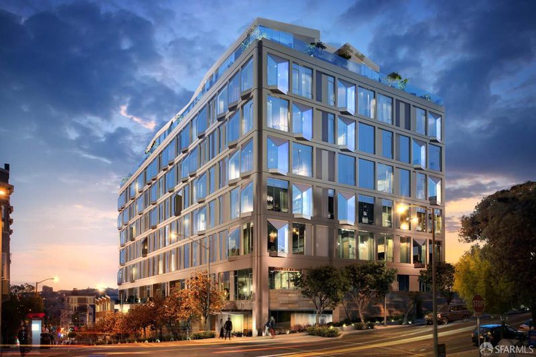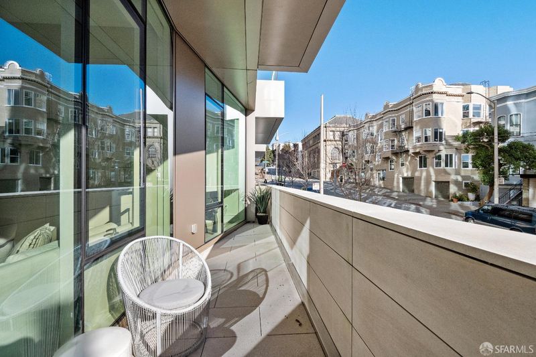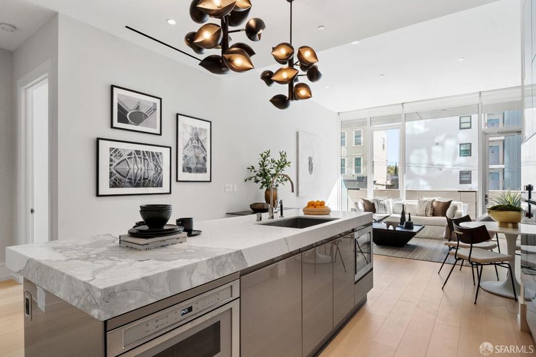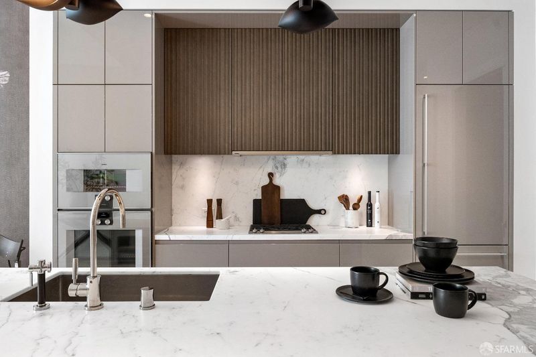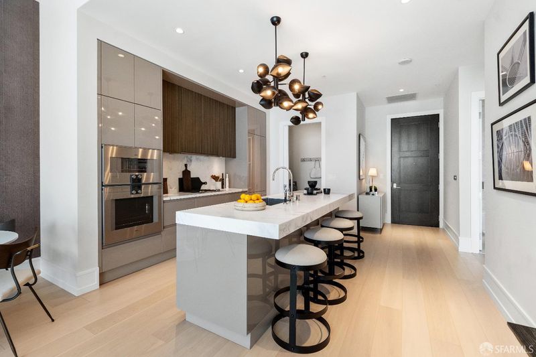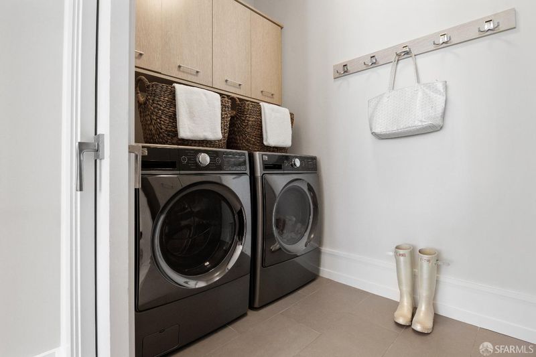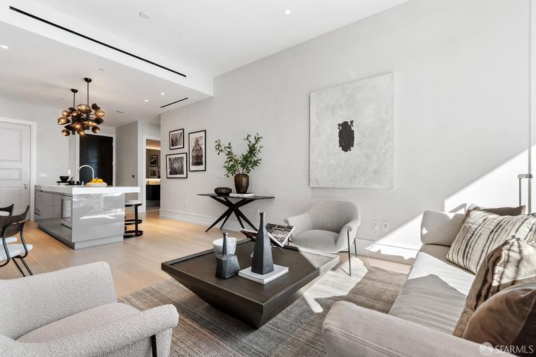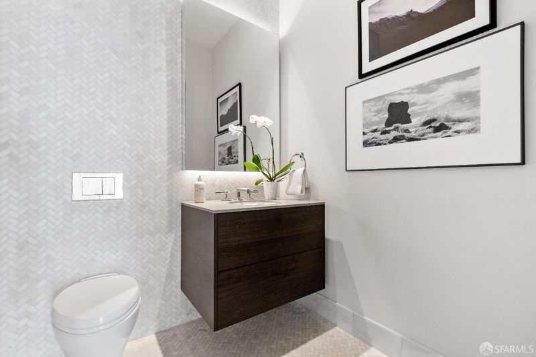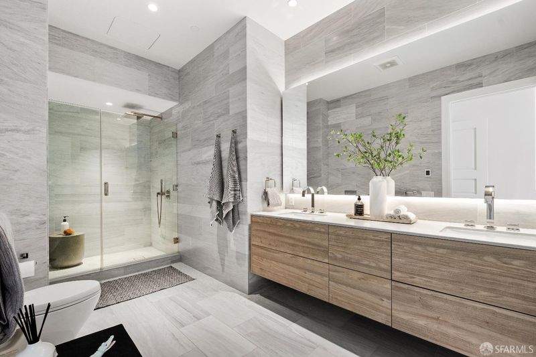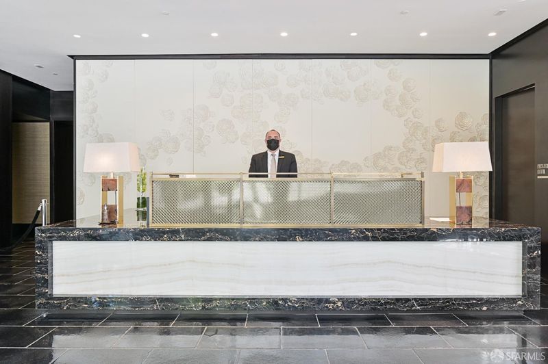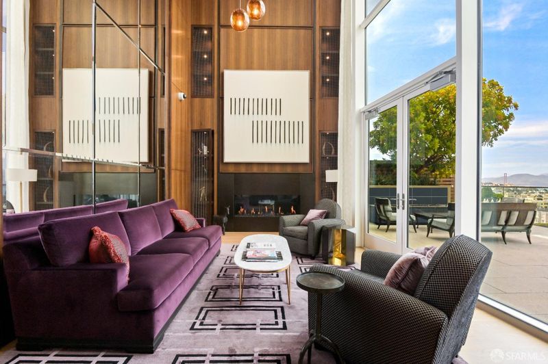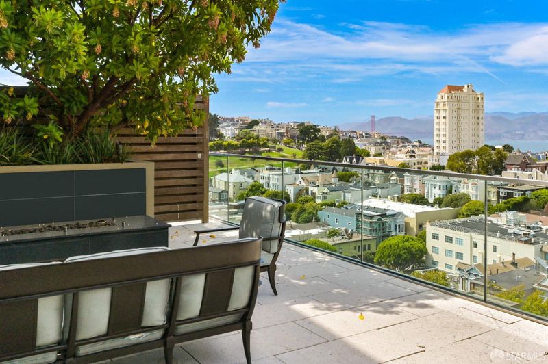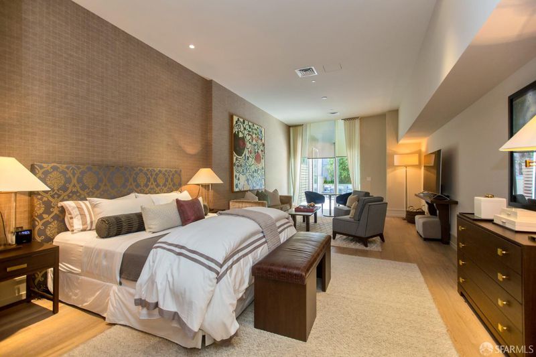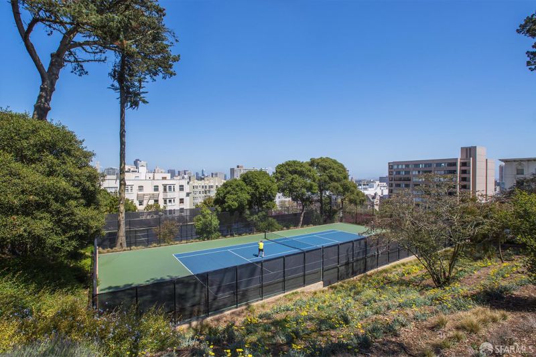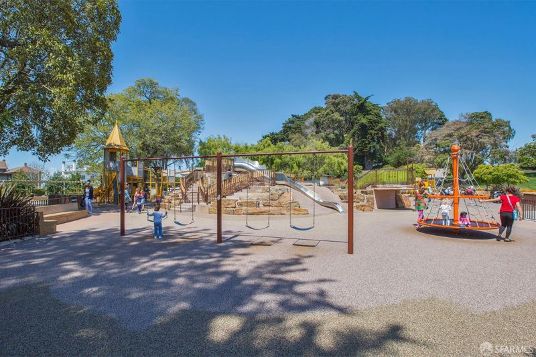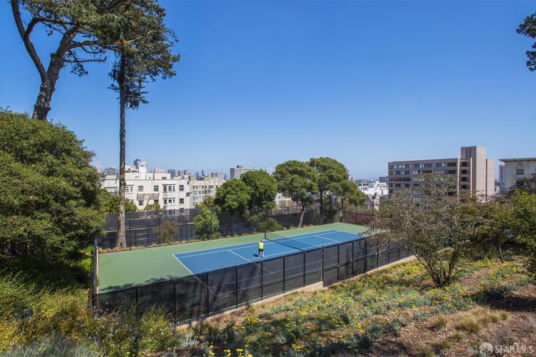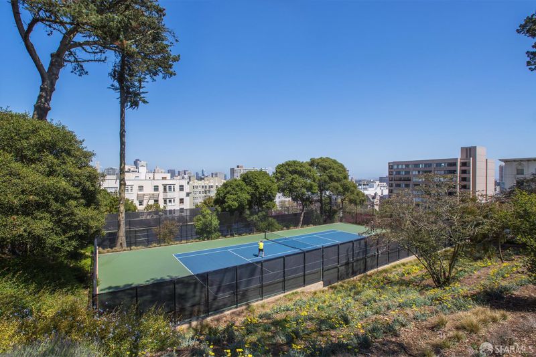
$2,290,000
1,025
SQ FT
$2,234
SQ/FT
2121 Webster St, #103
@ Sacramento Street - 7 - Pacific Heights, San Francisco
- 1 Bed
- 1.5 Bath
- 1 Park
- 1,025 sqft
- San Francisco
-

Whether your full-time home or pied-a-terre, residence 103 at The Pacific offers a perfectly proportioned 1BR 1.5BA condominium with large sunny full-width south terrace. The Pacific is the only premier full-service, ultra-luxury building in an A+ Pacific Heights location just a block from Fillmore's shops & restaurants, poised between Alta Plaza & Lafayette Parks. Sophisticated residence offers over 12' ceilings & open plan. Custom wallpaper provides a beautiful accent wall in the great room. A stunning European kitchen with island counter seating includes statuario marble, ArcLinea cabinetry and Gaggenau appliances. Laundry/pantry offers superb storage thanks to the addition of multiple custom cabinets. Windows are floor-to-ceiling with automated solar shades plus blackout drapes in the bedroom. Floors are pale, wide plank European oak. The bedroom suite also faces south and features a wallpapered accent wall, seating area, generous and well-designed walk-in closet and spa-style bath. The bath, clad in soothing grey marble, includes heated floor, dual sinks and stall shower. The powder room with herringbone marble floor + wall completes the residence. Independent parking space with EV charger in immaculate garage, optional valet parking. 24/7 staff, AC, elevators, gym and more.
- Days on Market
- 39 days
- Current Status
- Withdrawn
- Original Price
- $2,290,000
- List Price
- $2,290,000
- On Market Date
- Feb 12, 2024
- Property Type
- Condominium
- District
- 7 - Pacific Heights
- Zip Code
- 94115
- MLS ID
- 423927037
- APN
- 0629-066
- Year Built
- 2016
- Stories in Building
- 0
- Number of Units
- 76
- Possession
- Close Of Escrow
- Data Source
- SFAR
- Origin MLS System
San Francisco Public Montessori School
Public K-5
Students: 173 Distance: 0.2mi
Convent Of The Sacred Heart Elementary School
Private K-8 Elementary, Religious, All Female
Students: 377 Distance: 0.3mi
Stuart Hall For Boys
Private K-8 All Male
Students: 370 Distance: 0.3mi
Hamlin, The
Private K-8 Elementary, All Female
Students: 410 Distance: 0.3mi
Convent Of The Sacred Heart Elementary School
Private K-8 Elementary, Religious, All Female, Nonprofit
Students: 355 Distance: 0.3mi
Convent Of The Sacred Heart High School
Private 9-12 Secondary, Religious, All Female
Students: 222 Distance: 0.3mi
- Bed
- 1
- Bath
- 1.5
- Dual Flush Toilet, Marble
- Parking
- 1
- Assigned, Attached, Enclosed, EV Charging, Garage Door Opener, Interior Access, Side-by-Side, Valet
- SQ FT
- 1,025
- SQ FT Source
- Unavailable
- Lot SQ FT
- 47,275.0
- Lot Acres
- 1.0853 Acres
- Kitchen
- Island, Island w/Sink, Marble Counter, Pantry Closet
- Cooling
- Central
- Dining Room
- Dining/Living Combo
- Exterior Details
- Balcony
- Living Room
- Deck Attached, Great Room
- Flooring
- Marble, Wood
- Heating
- Central
- Laundry
- Cabinets, Dryer Included, Inside Room, Washer Included
- Main Level
- Full Bath(s), Kitchen, Living Room, Primary Bedroom, Partial Bath(s)
- Possession
- Close Of Escrow
- Architectural Style
- Contemporary, Modern/High Tech
- Special Listing Conditions
- None
- * Fee
- $1,399
- Name
- The Pacific Owners Association
- *Fee includes
- Common Areas, Door Person, Elevator, Gas, Insurance on Structure, Maintenance Exterior, Maintenance Grounds, Management, Recreation Facility, Roof, Sewer, Trash, and Water
MLS and other Information regarding properties for sale as shown in Theo have been obtained from various sources such as sellers, public records, agents and other third parties. This information may relate to the condition of the property, permitted or unpermitted uses, zoning, square footage, lot size/acreage or other matters affecting value or desirability. Unless otherwise indicated in writing, neither brokers, agents nor Theo have verified, or will verify, such information. If any such information is important to buyer in determining whether to buy, the price to pay or intended use of the property, buyer is urged to conduct their own investigation with qualified professionals, satisfy themselves with respect to that information, and to rely solely on the results of that investigation.
School data provided by GreatSchools. School service boundaries are intended to be used as reference only. To verify enrollment eligibility for a property, contact the school directly.
