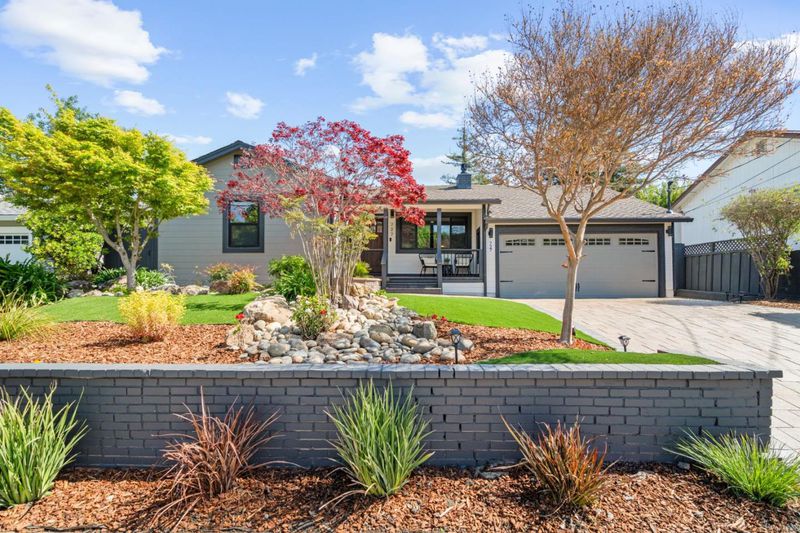
$2,598,000
1,895
SQ FT
$1,371
SQ/FT
727 Crompton Road
@ Vera Ave - 335 - Farm Hills Estates Etc., Redwood City
- 4 Bed
- 3 Bath
- 2 Park
- 1,895 sqft
- REDWOOD CITY
-

Welcome to 727 Crompton Road- completely reimagined and move-in ready. Situated on a generous 9,347 sq ft lot in one of Redwood City's most sought-after neighborhoods, this beautifully renovated home blends modern comfort with timeless charm. Step inside to discover a bright, open layout featuring a brand-new kitchen with high-end finishes, a spacious family room and living room - each with its own fireplace - and a dining space ideal for entertaining. Thoughtfully redesigned, the home offers updated bathrooms, new flooring, and seamless indoor-outdoor flow through two sets of sliding doors leading to a peaceful, fully landscaped, backyard oasis. The expansive lot offers multiple outdoor living areas, including a shaded patio, a terraced garden, a paver patio with pergola, and mature fruit trees - perfect for relaxing or hosting gatherings. Located on a quiet street with easy access to parks, shopping, I-280, and downtown Redwood City - this home checks every box for convenience, space, and style. Don't miss your chance to own a turnkey property in a prime Mid-Peninsula location.
- Days on Market
- 5 days
- Current Status
- Pending
- Sold Price
- Original Price
- $2,598,000
- List Price
- $2,598,000
- On Market Date
- Apr 4, 2025
- Contract Date
- Apr 9, 2025
- Close Date
- Apr 21, 2025
- Property Type
- Single Family Home
- Area
- 335 - Farm Hills Estates Etc.
- Zip Code
- 94061
- MLS ID
- ML82000745
- APN
- 058-334-130
- Year Built
- 1951
- Stories in Building
- 1
- Possession
- COE
- COE
- Apr 21, 2025
- Data Source
- MLSL
- Origin MLS System
- MLSListings, Inc.
Roosevelt Elementary School
Public K-8 Special Education Program, Elementary, Yr Round
Students: 555 Distance: 0.1mi
Woodside Hills Christian Academy
Private PK-12 Combined Elementary And Secondary, Religious, Nonprofit
Students: 105 Distance: 0.3mi
Sequoia Preschool & Kindergarten
Private K Religious, Nonprofit
Students: NA Distance: 0.5mi
Emerald Hills Academy
Private 1-12
Students: NA Distance: 0.6mi
John F. Kennedy Middle School
Public 5-8 Middle
Students: 667 Distance: 0.6mi
John Gill Elementary School
Public K-5 Elementary, Yr Round
Students: 275 Distance: 0.7mi
- Bed
- 4
- Bath
- 3
- Shower over Tub - 1, Stall Shower - 2+, Tile, Updated Bath
- Parking
- 2
- Attached Garage
- SQ FT
- 1,895
- SQ FT Source
- Unavailable
- Lot SQ FT
- 9,360.0
- Lot Acres
- 0.214876 Acres
- Kitchen
- Dishwasher, Garbage Disposal, Island, Microwave, Oven Range, Refrigerator, Skylight, Wine Refrigerator
- Cooling
- Central AC
- Dining Room
- Skylight, Breakfast Nook, Dining Area, Eat in Kitchen
- Disclosures
- Natural Hazard Disclosure
- Family Room
- Separate Family Room
- Foundation
- Raised, Crawl Space
- Fire Place
- Family Room, Living Room
- Heating
- Central Forced Air, Fireplace
- Laundry
- In Garage
- Possession
- COE
- Fee
- Unavailable
MLS and other Information regarding properties for sale as shown in Theo have been obtained from various sources such as sellers, public records, agents and other third parties. This information may relate to the condition of the property, permitted or unpermitted uses, zoning, square footage, lot size/acreage or other matters affecting value or desirability. Unless otherwise indicated in writing, neither brokers, agents nor Theo have verified, or will verify, such information. If any such information is important to buyer in determining whether to buy, the price to pay or intended use of the property, buyer is urged to conduct their own investigation with qualified professionals, satisfy themselves with respect to that information, and to rely solely on the results of that investigation.
School data provided by GreatSchools. School service boundaries are intended to be used as reference only. To verify enrollment eligibility for a property, contact the school directly.



