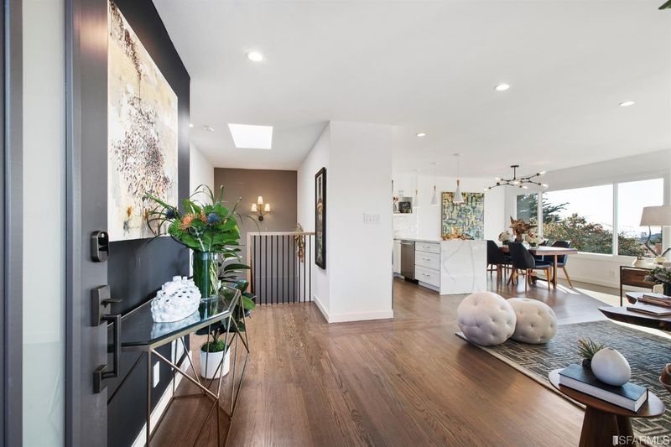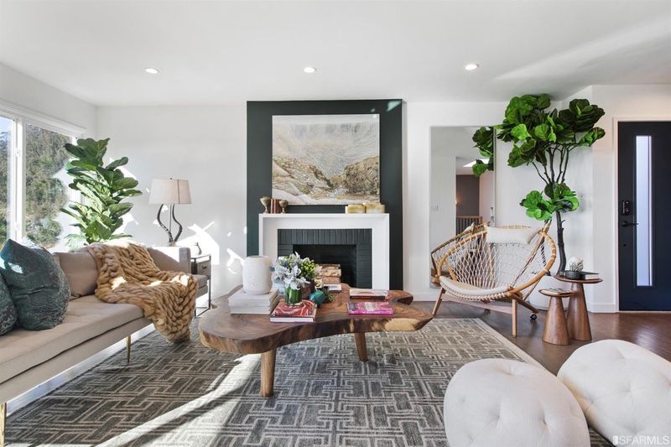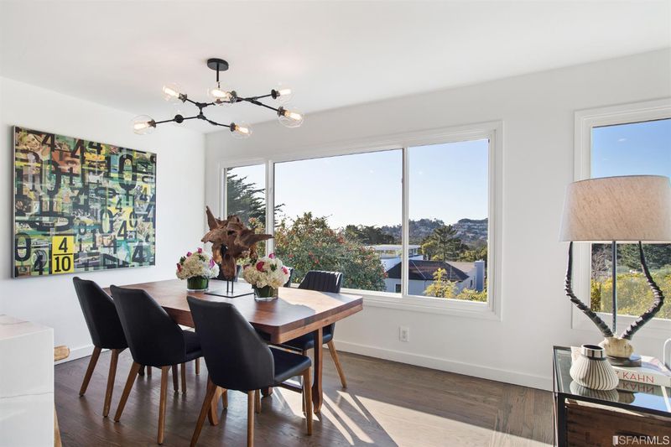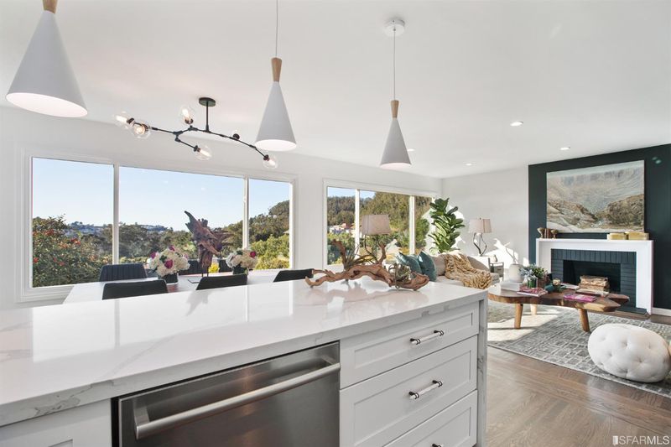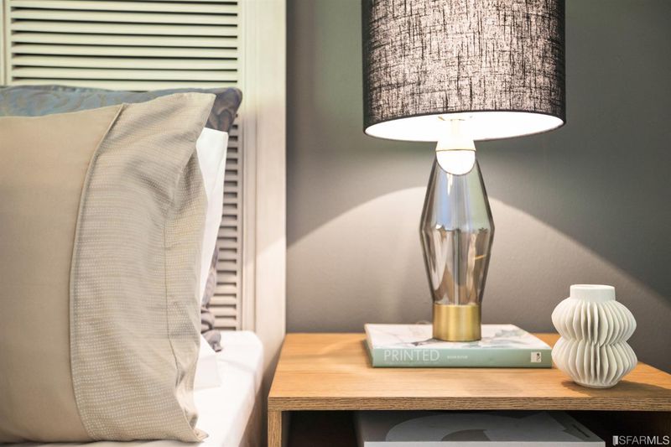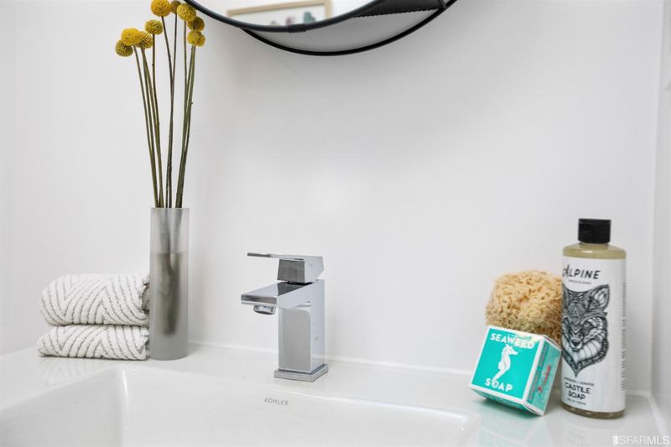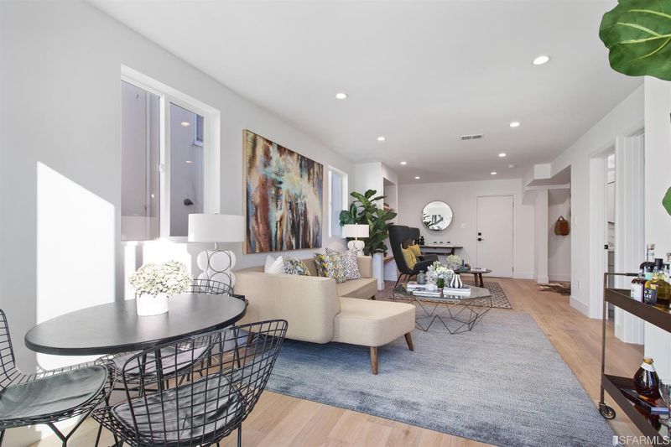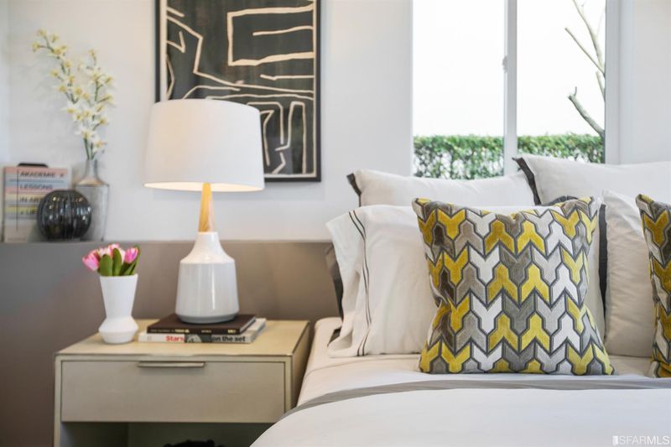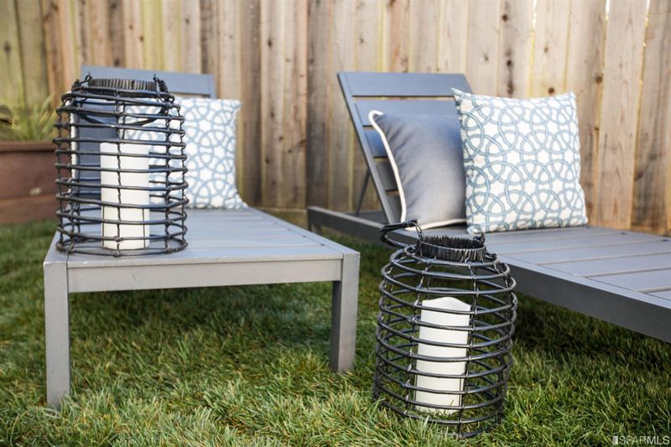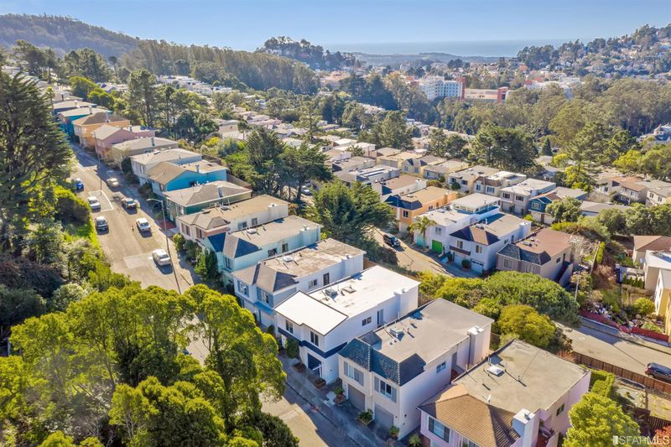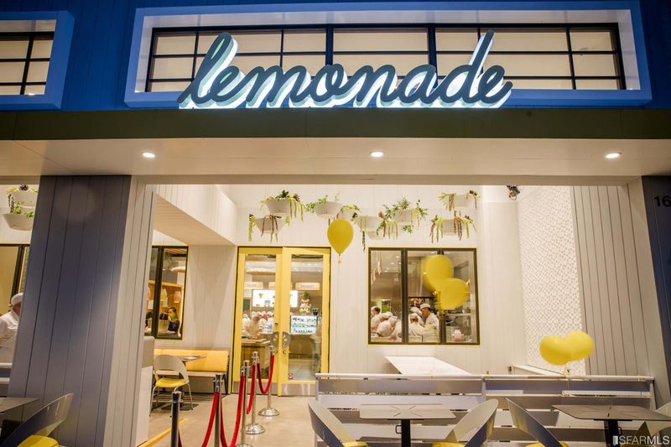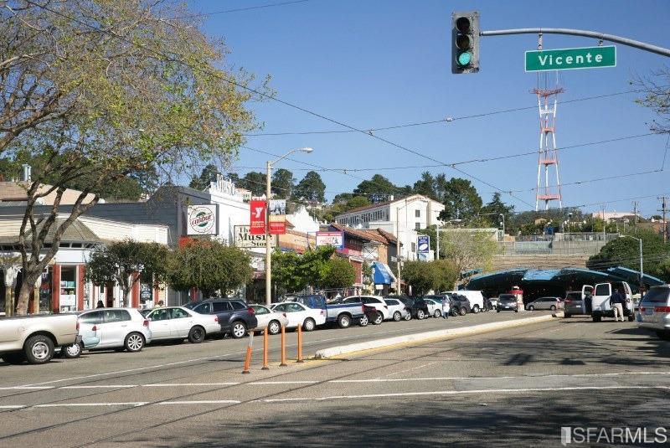 Sold 26.6% Over Asking
Sold 26.6% Over Asking
$2,150,000
2,010
SQ FT
$1,070
SQ/FT
139 Gladeview Way
@ Panorama Drive - 4 - Midtown Terrace, San Francisco
- 4 Bed
- 3 Bath
- 0 Park
- 2,010 sqft
- San Francisco
-

Grazing the tree line with vistas toward the Pacific Ocean, this luminous residence radiates the fresh design sensibility of a sophisticated city home, nestled in an idyllic wooded setting. Tucked in serene corner of this central neighborhood, the airy home is flooded with natural light & embraced by verdant hiking trails, proximity to Glen Park, Cole, Eureka & Noe Valleys & West Portal. Having undergone a dramatic to-the-studs renovation, this home has been expanded with meticulous craftsmanship, exquisite interior design & attention to every detail. The resulting dwelling, with a sought-after, open floorplan, glorious entertaining spaces, ocean views, and professionally equipped kitchen has enviable amenities both subtle & robust. This high function design has 3 bedrooms on 1 level, family room & master suite down which open to a sheltered modern garden. Fully detached with 2-car side-by-side parking, this home has inventive, natural livability all its own, one-of-a-kind.
- Days on Market
- 10 days
- Current Status
- Sold
- Sold Price
- $2,150,000
- Over List Price
- 26.6%
- Original Price
- $1,698,000
- List Price
- $1,698,000
- On Market Date
- Jan 13, 2020
- Contract Date
- Jan 23, 2020
- Close Date
- Feb 12, 2020
- Property Type
- Single-Family Homes
- District
- 4 - Midtown Terrace
- Zip Code
- 94131
- MLS ID
- 493614
- APN
- 2795-004
- Year Built
- 1957
- Stories in Building
- Unavailable
- Possession
- Close of Escrow
- COE
- Feb 12, 2020
- Data Source
- SFAR
- Origin MLS System
Clarendon Alternative Elementary School
Public K-5 Elementary
Students: 555 Distance: 0.3mi
Rooftop Elementary School
Public K-8 Elementary, Coed
Students: 568 Distance: 0.4mi
Asawa (Ruth) San Francisco School Of The Arts, A Public School.
Public 9-12 Secondary, Coed
Students: 795 Distance: 0.4mi
Academy Of Arts And Sciences
Public 9-12
Students: 358 Distance: 0.4mi
Maria Montessori School
Private K-5, 8 Montessori, Coed
Students: NA Distance: 0.5mi
Oaks Christian Academy
Private 3-12
Students: NA Distance: 0.6mi
- Bed
- 4
- Bath
- 3
- Shower Over Tub, Stall Shower
- Parking
- 0
- SQ FT
- 2,010
- SQ FT Source
- Per Graphic Artist
- Lot SQ FT
- 3,733.0
- Lot Acres
- 0.09 Acres
- Kitchen
- Energy Star Appl(s), Gas Range, Freestanding Range, Refrigerator, Dishwasher, Garbage Disposal, Island
- Cooling
- Central Heating, Gas
- Dining Room
- Lvng/Dng Rm Combo
- Disclosures
- Disclosure Pkg Avail
- Exterior Details
- Stucco
- Family Room
- Deck Attached
- Living Room
- View
- Flooring
- Hardwood, Tile
- Foundation
- Concrete Perimeter, Concrete Slab
- Fire Place
- 1, Wood Burning, Living Room
- Heating
- Central Heating, Gas
- Laundry
- Washer/Dryer, In Laundry Room
- Main Level
- 3 Bedrooms, 1 Master Suite, Living Room, Dining Room, Kitchen
- Views
- Panoramic, Water, San Francisco, Ocean, Garden/Greenbelt, Woods, Hills, Twin Peaks, Forest, Valley
- Possession
- Close of Escrow
- Architectural Style
- Contemporary, Custom, Modern/High Tech
- Special Listing Conditions
- None
- Fee
- $0
MLS and other Information regarding properties for sale as shown in Theo have been obtained from various sources such as sellers, public records, agents and other third parties. This information may relate to the condition of the property, permitted or unpermitted uses, zoning, square footage, lot size/acreage or other matters affecting value or desirability. Unless otherwise indicated in writing, neither brokers, agents nor Theo have verified, or will verify, such information. If any such information is important to buyer in determining whether to buy, the price to pay or intended use of the property, buyer is urged to conduct their own investigation with qualified professionals, satisfy themselves with respect to that information, and to rely solely on the results of that investigation.
School data provided by GreatSchools. School service boundaries are intended to be used as reference only. To verify enrollment eligibility for a property, contact the school directly.

