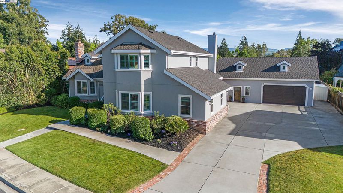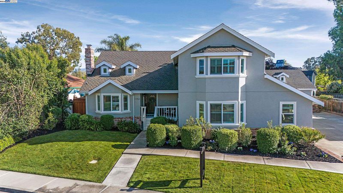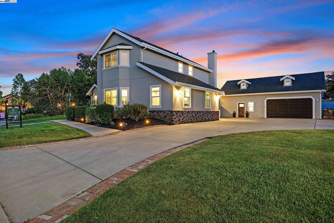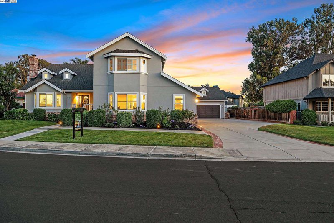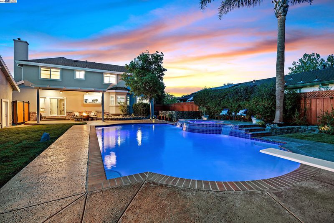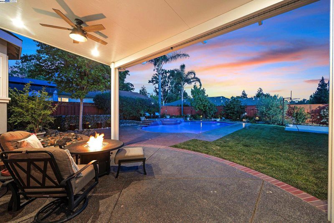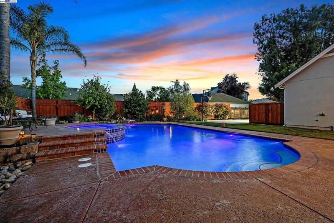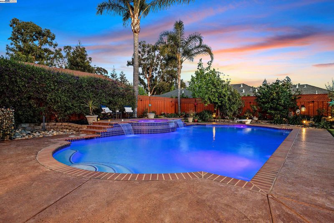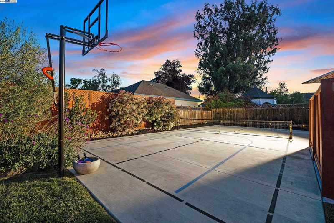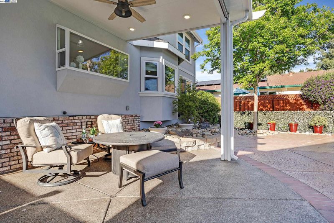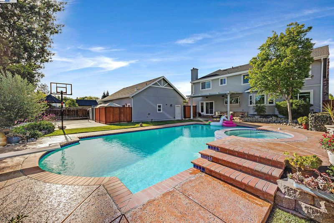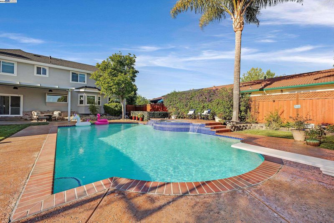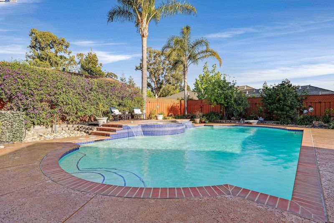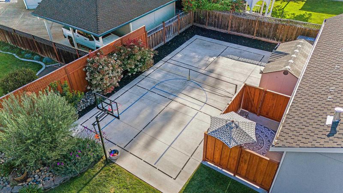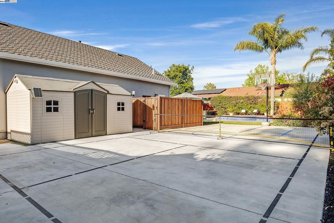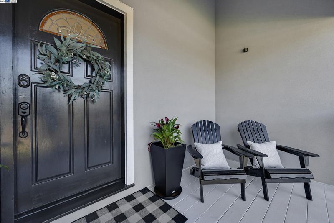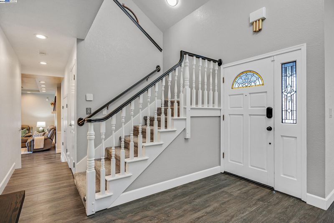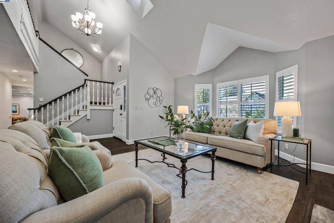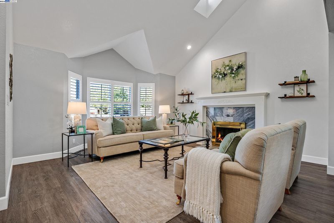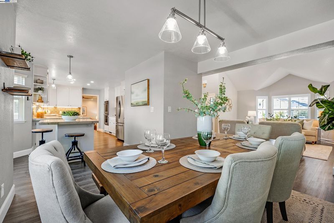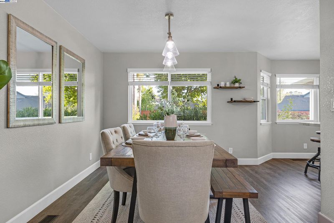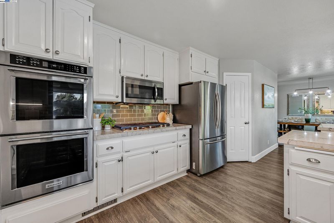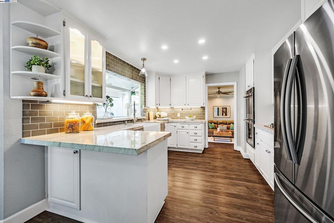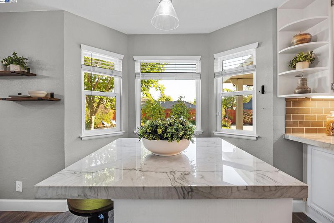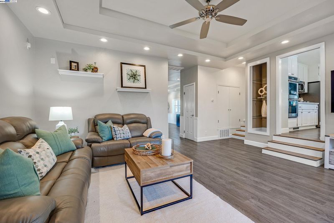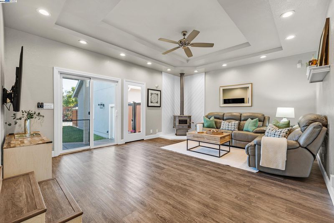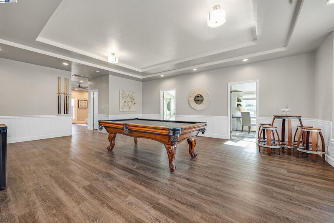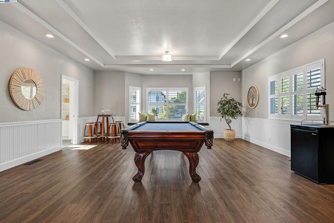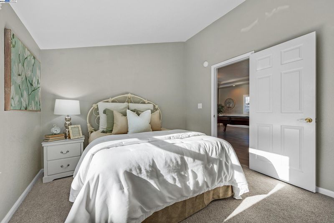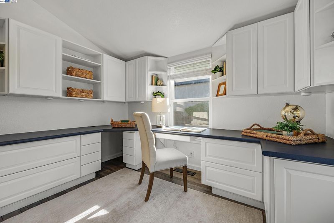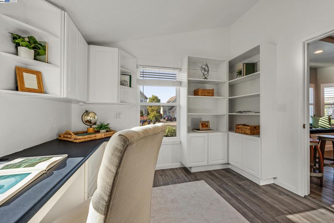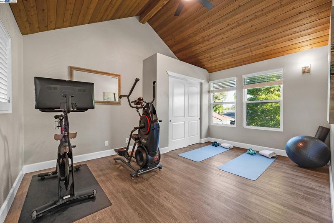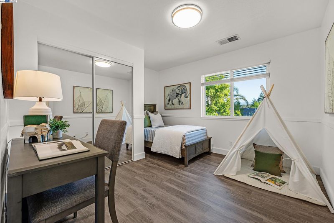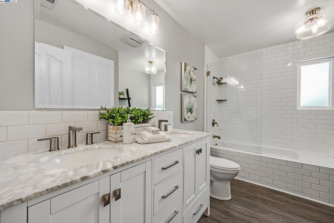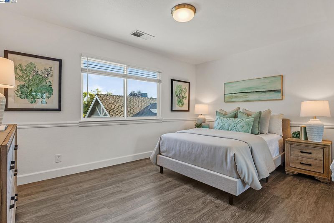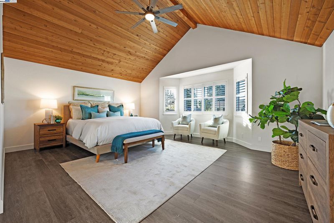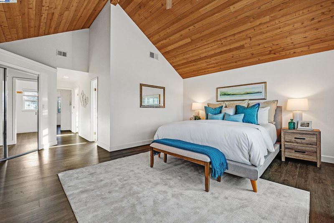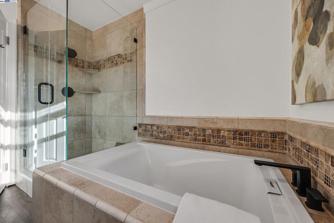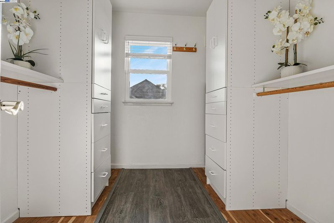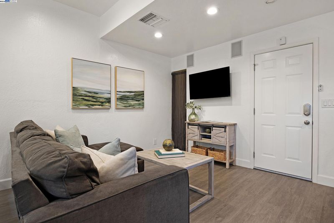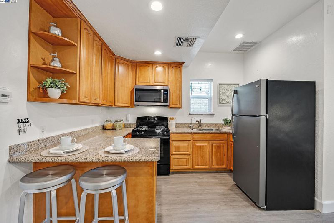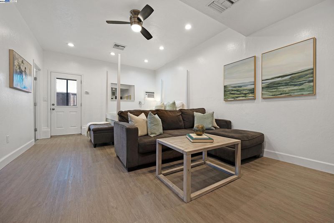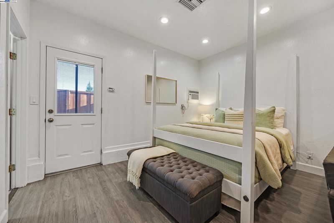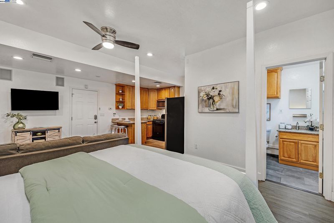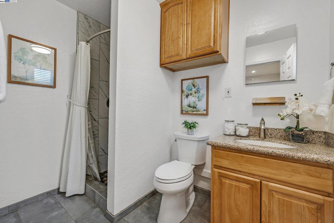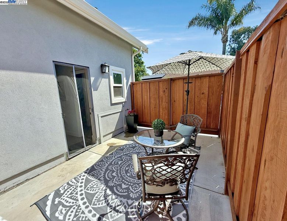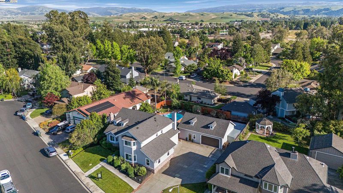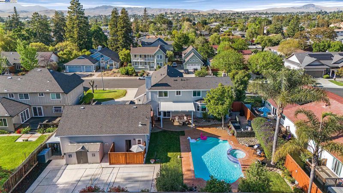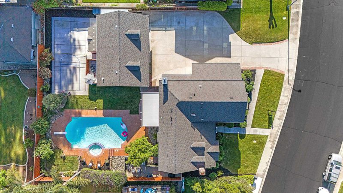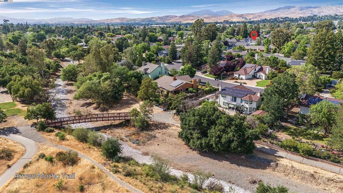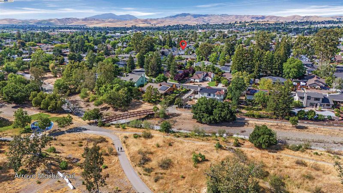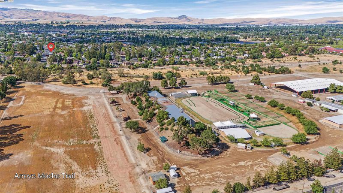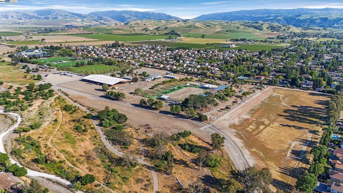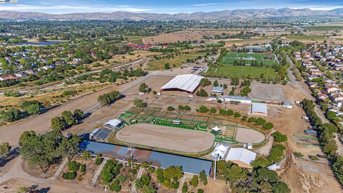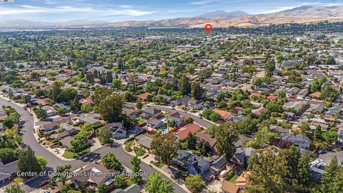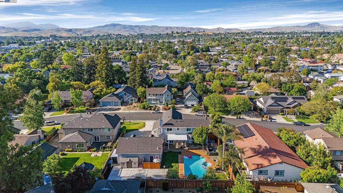
$2,475,000
4,003
SQ FT
$618
SQ/FT
1153 Sherry Way
@ College - South Livermore, Livermore
- 6 Bed
- 4 Bath
- 2 Park
- 4,003 sqft
- Livermore
-

-
Sat Sep 6, 1:00 pm - 4:00 pm
Truly a rare and unique find! Located in one of South Livermore’s most coveted neighborhoods, this north-facing, beautiful custom home on a court showcases 5 bedrooms, 3 baths, family/living/dining rooms, sizable game room, and office in 3,471 sq ft in generous living space. Main level bed/full bath. Completely renovated, impressive selections made with thoughtful research and intention. Energy efficiency is paramount with newer 50-yr Presidential roof, 2 new HVAC systems, new windows, whole house fan, and electrical panel modifications for generator. Detached ADU with separate entrance and private patio features a 532 sq ft, 1 bed/1 bath unit, offering privacy for guests or lucrative rental opportunity. No HOA. Extra-long driveway provides for easy Boat/RV parking. Remarkable sprawling, expansive backyard is an entertainer’s paradise revealing a gorgeous pool, hot tub, sport court, and Alumawood shade structure. What's Not To Love?
-
Sun Sep 7, 1:00 pm - 4:00 pm
Truly a rare and unique find! Located in one of South Livermore’s most coveted neighborhoods, this north-facing, beautiful custom home on a court showcases 5 bedrooms, 3 baths, family/living/dining rooms, sizable game room, and office in 3,471 sq ft in generous living space. Main level bed/full bath. Completely renovated, impressive selections made with thoughtful research and intention. Energy efficiency is paramount with newer 50-yr Presidential roof, 2 new HVAC systems, new windows, whole house fan, and electrical panel modifications for generator. Detached ADU with separate entrance and private patio features a 532 sq ft, 1 bed/1 bath unit, offering privacy for guests or lucrative rental opportunity. No HOA. Extra-long driveway provides for easy Boat/RV parking. Remarkable sprawling, expansive backyard is an entertainer’s paradise revealing a gorgeous pool, hot tub, sport court, and Alumawood shade structure. What's Not To Love?
Truly a rare and unique find! Located in a coveted South Livermore neighborhood, this north-facing, beautiful custom home on a court showcases 5 bedrooms, 3 baths, family/living/dining rooms, sizable game room, and office in 3,471 sq ft of living space. Main level bed/full bath. Completely renovated. Impressive selections made with thoughtful research and intention. Updated kitchen boasts white cabinets, quartzite counters, s/s appliances, island, and walk-in pantry. Bathrooms tastefully transformed with new vanities, tubs/showers, fixtures, mirrors and lighting. New LVP flooring, baseboards and interior paint. Energy efficiency is paramount with newer 50-yr Presidential roof, 2 new HVACs, new windows and stucco, whole house fan, and electrical panel modifications for generator. Garage has expansion potential. Detached ADU: 532 sq ft, 1 bed/1 bath unit w/separate entrance and private patio offers privacy for guests or lucrative rental. No HOA. Extra-long driveway provides for easy Boat/RV parking. Remarkable sprawling, expansive backyard is an entertainer’s paradise revealing a gorgeous pool, hot tub, sport court, and Alumawood shade structure. Easy walk to downtown shops, restaurants and scenic Arroyo Mocho Trail. Zoned for Sunset/Mendenhall/Granada. Close to Hwy 84 and 580 Fwy.
- Current Status
- New
- Original Price
- $2,475,000
- List Price
- $2,475,000
- On Market Date
- Sep 3, 2025
- Property Type
- Detached
- D/N/S
- South Livermore
- Zip Code
- 94550
- MLS ID
- 41110175
- APN
- 979566
- Year Built
- 1988
- Stories in Building
- 2
- Possession
- Close Of Escrow
- Data Source
- MAXEBRDI
- Origin MLS System
- BAY EAST
Del Valle Continuation High School
Public 7-12 Continuation
Students: 111 Distance: 0.5mi
Livermore High School
Public 9-12 Secondary
Students: 1878 Distance: 0.5mi
Evan Anwyl
Private K-8 Elementary, Religious, Coed
Students: 152 Distance: 0.5mi
St. Michael Elementary School
Private K-8 Elementary, Religious, Coed
Students: 230 Distance: 0.7mi
Tri-Valley Rop School
Public 9-12
Students: NA Distance: 0.7mi
East Avenue Middle School
Public 6-8 Middle
Students: 649 Distance: 0.8mi
- Bed
- 6
- Bath
- 4
- Parking
- 2
- Detached, RV/Boat Parking, Garage Faces Front, Garage Door Opener
- SQ FT
- 4,003
- SQ FT Source
- Public Records
- Lot SQ FT
- 15,029.0
- Lot Acres
- 0.35 Acres
- Pool Info
- Gunite, In Ground, Outdoor Pool
- Kitchen
- Dishwasher, Double Oven, Gas Range, Microwave, Oven, Refrigerator, Self Cleaning Oven, Dryer, Washer, Water Filter System, Gas Water Heater, Counter - Solid Surface, Stone Counters, Eat-in Kitchen, Disposal, Gas Range/Cooktop, Kitchen Island, Oven Built-in, Pantry, Self-Cleaning Oven, Updated Kitchen
- Cooling
- Ceiling Fan(s), Central Air, Whole House Fan
- Disclosures
- Nat Hazard Disclosure, Owner is Lic Real Est Agt, Disclosure Package Avail
- Entry Level
- Exterior Details
- Back Yard, Front Yard, Sprinklers Automatic, Sprinklers Front, Landscape Back, Landscape Front
- Flooring
- Carpet, Other
- Foundation
- Fire Place
- Family Room, Living Room
- Heating
- Zoned
- Laundry
- Dryer, Laundry Room, Washer, Cabinets, Inside Room, Upper Level
- Main Level
- 1 Bedroom, 1 Bath
- Possession
- Close Of Escrow
- Architectural Style
- Custom
- Construction Status
- Existing
- Additional Miscellaneous Features
- Back Yard, Front Yard, Sprinklers Automatic, Sprinklers Front, Landscape Back, Landscape Front
- Location
- Court, Level, Premium Lot, Back Yard, Front Yard, Landscaped, Sprinklers In Rear
- Roof
- Composition Shingles
- Water and Sewer
- Public
- Fee
- Unavailable
MLS and other Information regarding properties for sale as shown in Theo have been obtained from various sources such as sellers, public records, agents and other third parties. This information may relate to the condition of the property, permitted or unpermitted uses, zoning, square footage, lot size/acreage or other matters affecting value or desirability. Unless otherwise indicated in writing, neither brokers, agents nor Theo have verified, or will verify, such information. If any such information is important to buyer in determining whether to buy, the price to pay or intended use of the property, buyer is urged to conduct their own investigation with qualified professionals, satisfy themselves with respect to that information, and to rely solely on the results of that investigation.
School data provided by GreatSchools. School service boundaries are intended to be used as reference only. To verify enrollment eligibility for a property, contact the school directly.
