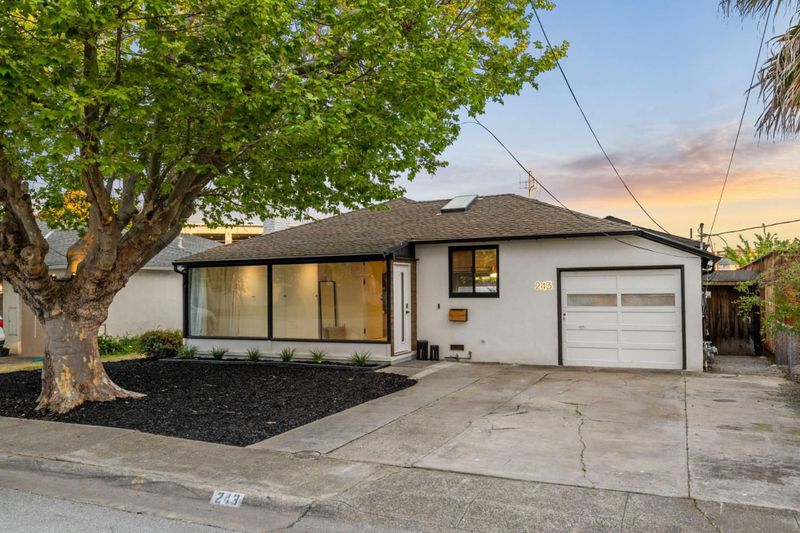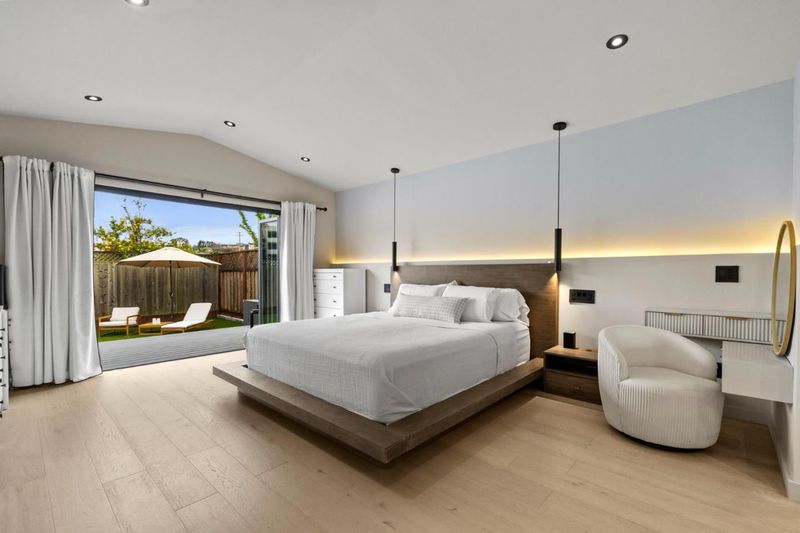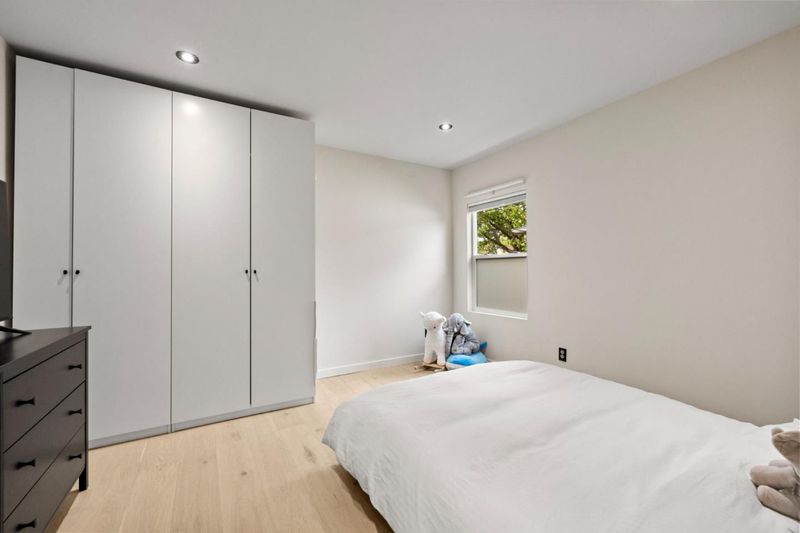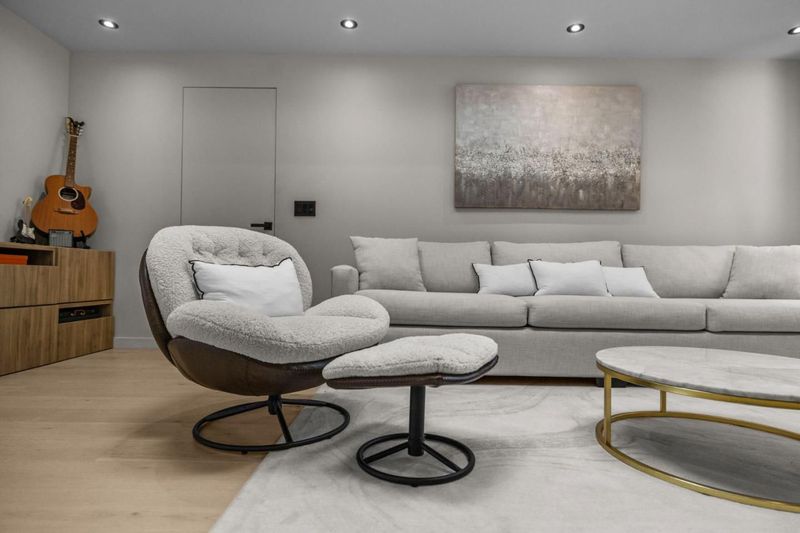
$1,390,000
1,360
SQ FT
$1,022
SQ/FT
243 Aviador Avenue
@ E Hillcrest Blvd - 482 - Bayside Manor #2, #18, Millbrae
- 2 Bed
- 2 Bath
- 1 Park
- 1,360 sqft
- MILLBRAE
-

-
Sat Apr 19, 1:00 pm - 4:00 pm
-
Sun Apr 20, 11:00 am - 1:00 pm
-
Tue Apr 22, 10:00 am - 1:00 pm
Serene Modern Retreat in Bayside Manor Beautiful 2-bedroom, 2-bathroom ranch-style retreat in Millbraes sought-after Bayside Manor neighborhood. Designed for seamless indoor-outdoor living, this light-filled home features expansive windows, skylights, and ambient LED lighting throughout. The open-concept living room, dining area, and kitchen flow together effortlessly. Large folding sliding glass doors open fully to a spacious modern entertainment deck with ample sized yard ideal for entertaining, relaxing, or future expansion. The primary suite offers direct backyard access, a spa-inspired bathroom, and a walk-in closet. This home is move-in ready and truly special. Modern Living | 2 Bedrooms | 2 Bathrooms | 1,360 +/- SQ FT | Primary Ensuite with Large Soaking Tub and Stall Shower | Low Maintenance Landscaping | Chef's Kitchen | Centralized Heating and A/C | Mud Room | 1 Attached Garage | Large Entertainment Deck | Easy Access to Freeways and Public Transportation | Nearby Food and Shopping
- Days on Market
- 2 days
- Current Status
- Active
- Original Price
- $1,390,000
- List Price
- $1,390,000
- On Market Date
- Apr 17, 2025
- Property Type
- Single Family Home
- Area
- 482 - Bayside Manor #2, #18
- Zip Code
- 94030
- MLS ID
- ML82003066
- APN
- 024-174-140
- Year Built
- 1945
- Stories in Building
- 1
- Possession
- Unavailable
- Data Source
- MLSL
- Origin MLS System
- MLSListings, Inc.
Design Tech High
Charter 9-12
Students: 555 Distance: 0.5mi
Mills High School
Public 9-12 Secondary
Students: 1182 Distance: 0.6mi
St. Dunstan's Elementary School
Private K-8 Elementary, Religious, Coed
Students: 254 Distance: 0.8mi
Spring Valley Elementary School
Public K-5 Elementary
Students: 425 Distance: 0.8mi
Taylor Middle School
Public 6-8 Middle
Students: 825 Distance: 0.8mi
Franklin Elementary School
Public K-5 Elementary
Students: 466 Distance: 0.9mi
- Bed
- 2
- Bath
- 2
- Double Sinks, Full on Ground Floor, Primary - Stall Shower(s), Stall Shower - 2+, Tub, Tub in Primary Bedroom
- Parking
- 1
- Attached Garage
- SQ FT
- 1,360
- SQ FT Source
- Unavailable
- Lot SQ FT
- 5,185.0
- Lot Acres
- 0.119031 Acres
- Kitchen
- Dishwasher, Garbage Disposal, Hood Over Range, Island, Oven Range - Gas, Refrigerator, Skylight, Wine Refrigerator
- Cooling
- Central AC
- Dining Room
- Dining Area, Dining Area in Living Room, Dining Bar, No Formal Dining Room
- Disclosures
- Natural Hazard Disclosure
- Family Room
- No Family Room
- Foundation
- Concrete Perimeter and Slab
- Heating
- Central Forced Air
- Laundry
- Dryer, Inside, Washer
- Fee
- Unavailable
MLS and other Information regarding properties for sale as shown in Theo have been obtained from various sources such as sellers, public records, agents and other third parties. This information may relate to the condition of the property, permitted or unpermitted uses, zoning, square footage, lot size/acreage or other matters affecting value or desirability. Unless otherwise indicated in writing, neither brokers, agents nor Theo have verified, or will verify, such information. If any such information is important to buyer in determining whether to buy, the price to pay or intended use of the property, buyer is urged to conduct their own investigation with qualified professionals, satisfy themselves with respect to that information, and to rely solely on the results of that investigation.
School data provided by GreatSchools. School service boundaries are intended to be used as reference only. To verify enrollment eligibility for a property, contact the school directly.











































