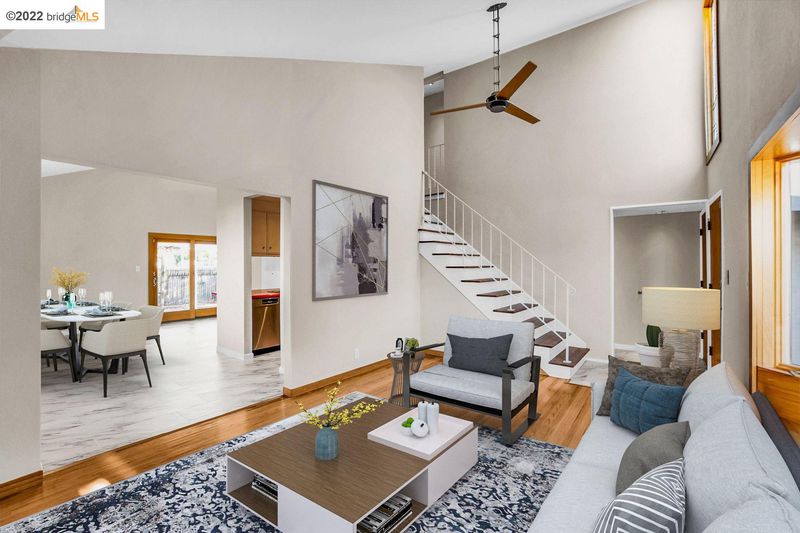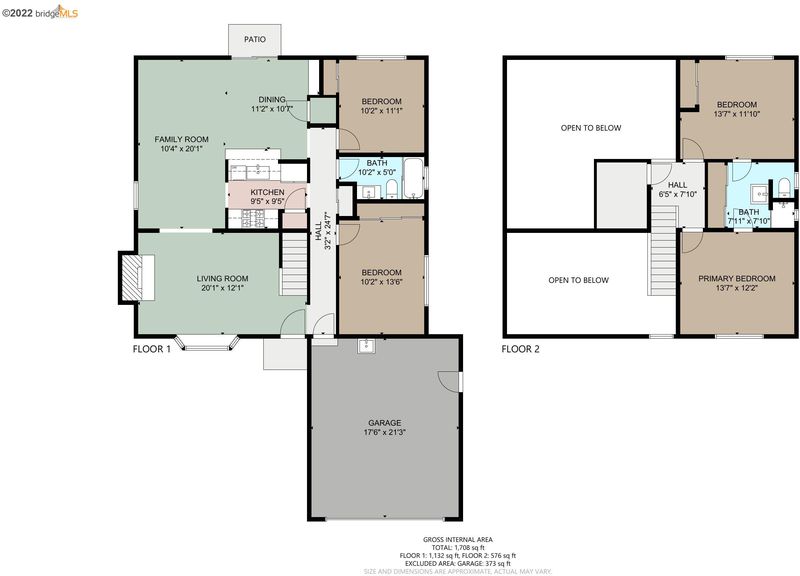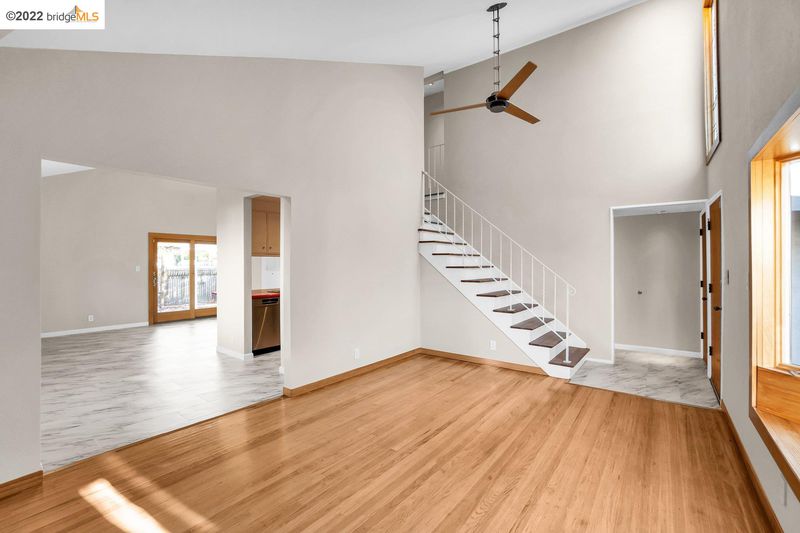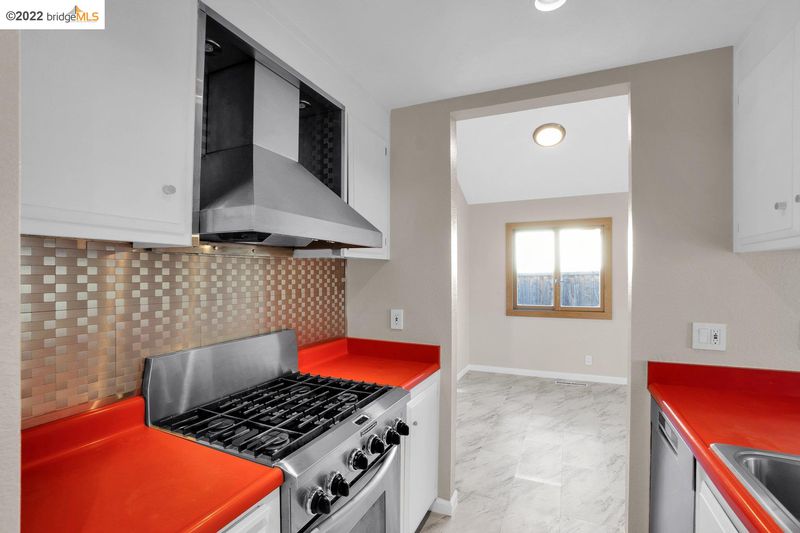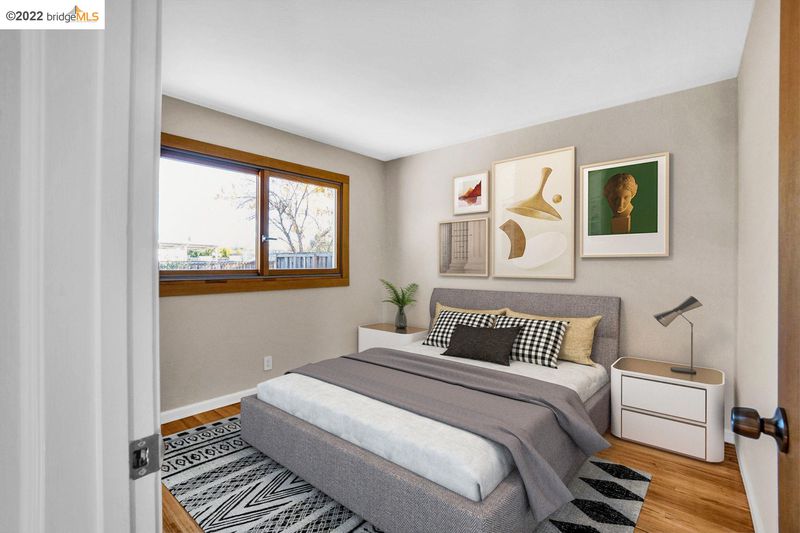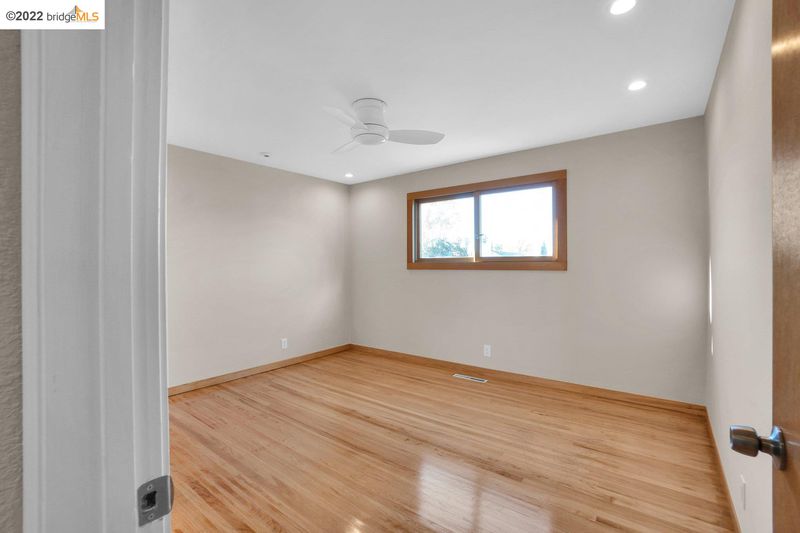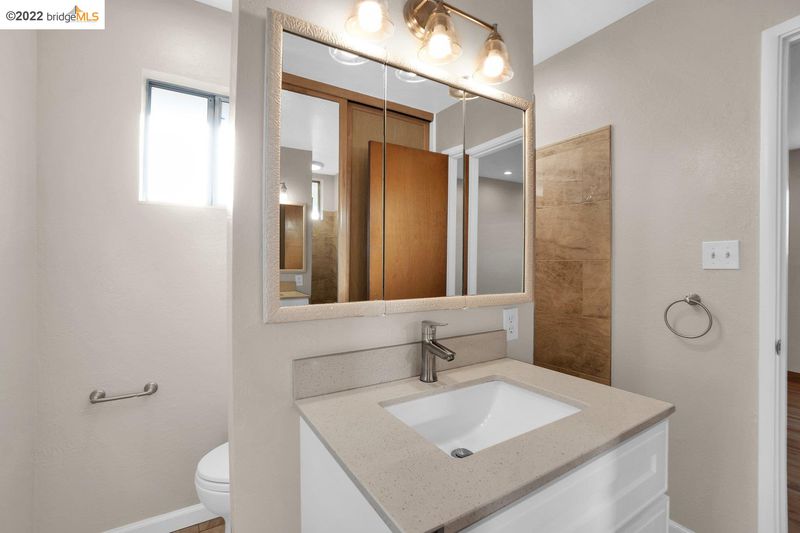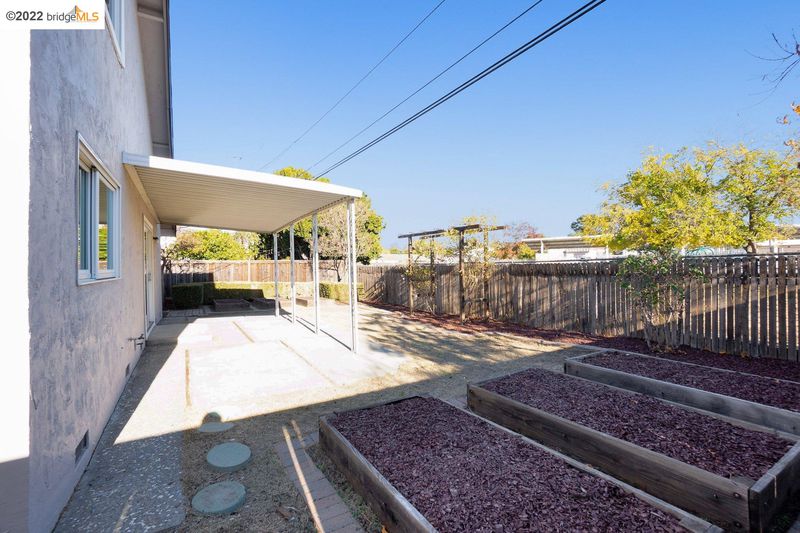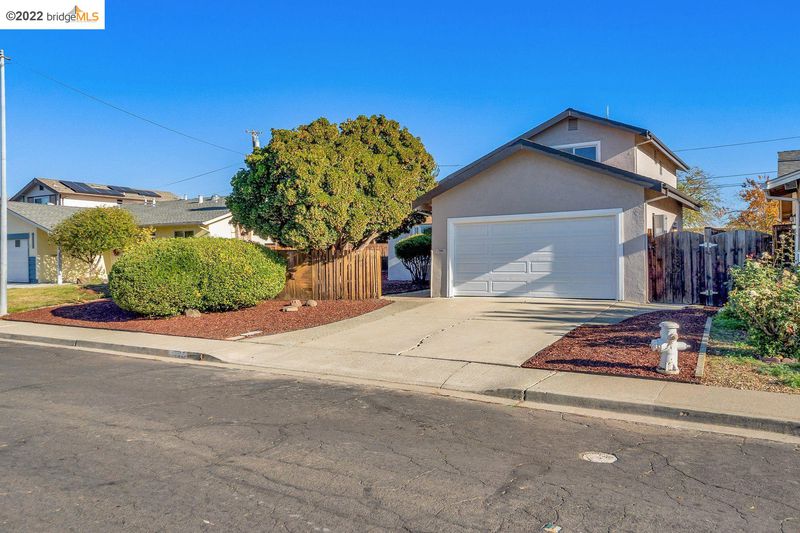 Sold 3.4% Under Asking
Sold 3.4% Under Asking
$675,000
1,536
SQ FT
$439
SQ/FT
3366 Benton St
@ Benton - CONCORD, Concord
- 4 Bed
- 2 Bath
- 2 Park
- 1,536 sqft
- CONCORD
-

Rare 4BD/2BA 1,536 Sq Ft 2-Level Contemporary with no neighbors directly behind located in the attractive Holbrook Heights area of Concord close to area amenities including local schools, parks, shopping, dining & two BART stations! 3366 Benton welcomes visitors w/a bright FLR w/vaulted ceilings & FP, a roomy DR/FR combo w/sliding doors to the big rear yard and an adjoining galley kitchen w/modern appliances & breakfast bar, PLUS 2 ample BDS & an updated BA, all on the main level. Upstairs is a private primary suite w/updated BA, AND a 4th ample BD/home office/media room. Warm wood floors, fresh paint in-and-out, newer dual windows, and bathroom updates are just a few of the benefits of this well-loved home. The home is nicely situated on the 5900 Sq Ft lot w/good-sized yards all around for privacy, 6 raised beds ready for planting, the fields of Holbrook Academy (and no neighbors) directly behind, and lots of room ready for gardening, entertainment & play. A 2-car garage w/laundry & room for hobbies and storage completes this comprehensive value offering. Solid location, walking distance to Willow Pass Park, Olivera Crossing shopping & dining, and just minutes to super markets, BART, downtown Concord, Walnut Creek & EZ freeway commute access.
- Current Status
- Sold
- Sold Price
- $675,000
- Under List Price
- 3.4%
- Original Price
- $698,000
- List Price
- $698,000
- On Market Date
- Dec 2, 2022
- Contract Date
- Dec 19, 2022
- Close Date
- Jan 9, 2023
- Property Type
- Detached
- D/N/S
- CONCORD
- Zip Code
- 94519
- MLS ID
- 41015146
- APN
- 111-363-008
- Year Built
- 1965
- Stories in Building
- Unavailable
- Possession
- COE
- COE
- Jan 9, 2023
- Data Source
- MAXEBRDI
- Origin MLS System
- Bridge AOR
Holbrook Language Academy
Public K-5
Students: 276 Distance: 0.1mi
Anova Center For Education, Site 2
Private K-12
Students: 38 Distance: 0.1mi
Sun Terrace Elementary School
Public K-5 Elementary, Coed
Students: 456 Distance: 0.4mi
Seneca Family Of Agencies, Olivera School
Private 5-12 Special Education, Secondary, Coed
Students: 36 Distance: 0.5mi
New Hope Academy - PBL/S.T.E.A.M.
Private PK-5 Combined Elementary And Secondary, Religious, Coed
Students: 70 Distance: 0.8mi
Heights Elementary School
Public K-5 Elementary
Students: 615 Distance: 0.8mi
- Bed
- 4
- Bath
- 2
- Parking
- 2
- Attached Garage, Int Access From Garage, Side-by-Side
- SQ FT
- 1,536
- SQ FT Source
- Assessor Auto-Fill
- Lot SQ FT
- 5,900.0
- Lot Acres
- 0.135445 Acres
- Pool Info
- Spa
- Kitchen
- Dishwasher, Gas Range/Cooktop, Microwave, Refrigerator
- Cooling
- Central 1 Zone A/C
- Disclosures
- Other - Call/See Agent
- Exterior Details
- Stucco
- Flooring
- Tile, Vinyl, Carpet, Wood
- Fire Place
- Brick, Living Room
- Heating
- Central Gravity
- Laundry
- In Garage
- Upper Level
- 1 Bedroom, Primary Bedrm Suite - 1
- Main Level
- 2 Bedrooms, 1 Bath, Main Entry
- Possession
- COE
- Architectural Style
- Contemporary
- Construction Status
- Existing
- Additional Equipment
- Water Heater Gas, All Public Utilities
- Lot Description
- Regular
- Pool
- Spa
- Roof
- Composition Shingles
- Solar
- None
- Terms
- Cash, Conventional
- Unit Features
- End Unit
- Water and Sewer
- Sewer System - Public, Water - Public
- Yard Description
- Back Yard, Fenced, Front Yard, Side Yard
- Fee
- Unavailable
MLS and other Information regarding properties for sale as shown in Theo have been obtained from various sources such as sellers, public records, agents and other third parties. This information may relate to the condition of the property, permitted or unpermitted uses, zoning, square footage, lot size/acreage or other matters affecting value or desirability. Unless otherwise indicated in writing, neither brokers, agents nor Theo have verified, or will verify, such information. If any such information is important to buyer in determining whether to buy, the price to pay or intended use of the property, buyer is urged to conduct their own investigation with qualified professionals, satisfy themselves with respect to that information, and to rely solely on the results of that investigation.
School data provided by GreatSchools. School service boundaries are intended to be used as reference only. To verify enrollment eligibility for a property, contact the school directly.
