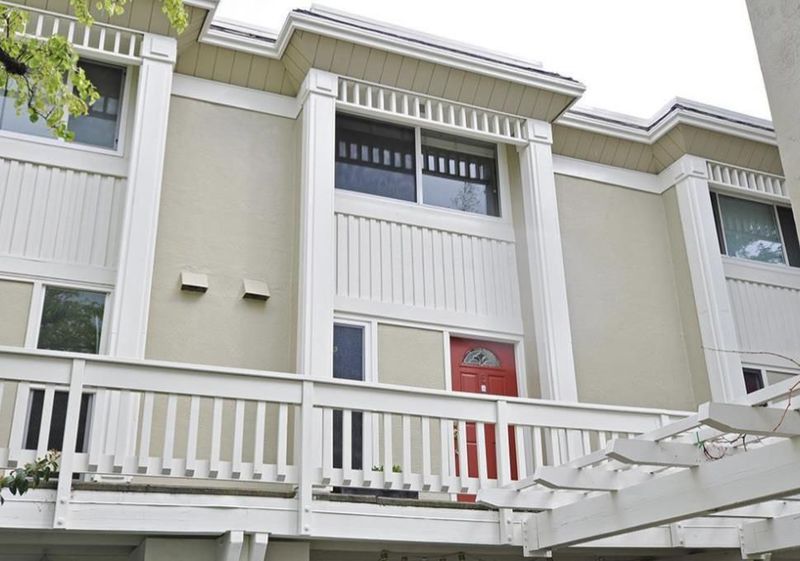
$488,000
1,120
SQ FT
$436
SQ/FT
3375 Norton Way, #5
@ Tawny Drive - 3900 - Pleasanton, Pleasanton
- 2 Bed
- 2 (1/1) Bath
- 2 Park
- 1,120 sqft
- PLEASANTON
-

Welcome to your new home in the heart of beautiful Pleasanton! This charming and airy 2-bedroom, 1.5-bathroom condominium offers the perfect lend of comfort, convenience, and style. Located in a peaceful, well-maintained community, this home is ideal for first -time buyers, downsizers, or savvy investors. It has been freshly painted recently. Step into a bright and inviting living space that flows seamlessly into the dining area and kitchen - perfect for entertaining or relaxing at home. The kitchen features brand-new stainless steel appliances, including a refrigerator, oven/range, and microwave, making meal prep a breeze. Both bedrooms are generously sized with ample closet space, and the updated bathrooms offer a clean, contemporary feel. Located in a well-maintained community with easy access to top-rated Pleasanton Schools, parks, shopping, dinning, and commuting options. Whether you are a first-time buyer or investing, this move-in-ready gem has it all!
- Days on Market
- 0 days
- Current Status
- Active
- Original Price
- $488,000
- List Price
- $488,000
- On Market Date
- Oct 19, 2025
- Property Type
- Condominium
- Area
- 3900 - Pleasanton
- Zip Code
- 94566
- MLS ID
- ML82025307
- APN
- 946-2551-058-00
- Year Built
- 1971
- Stories in Building
- 2
- Possession
- COE
- Data Source
- MLSL
- Origin MLS System
- MLSListings, Inc.
Genius Kids-Pleasanton Bernal
Private PK-6
Students: 120 Distance: 0.1mi
Vintage Hills Elementary School
Public K-5 Elementary
Students: 629 Distance: 0.4mi
Valley View Elementary School
Public K-5 Elementary
Students: 651 Distance: 0.5mi
Lighthouse Baptist School
Private K-12 Combined Elementary And Secondary, Religious, Nonprofit
Students: 23 Distance: 1.0mi
Montessori School of Pleasanton
Private PK-6
Students: 35 Distance: 1.1mi
Amador Valley High School
Public 9-12 Secondary
Students: 2713 Distance: 1.1mi
- Bed
- 2
- Bath
- 2 (1/1)
- Shower and Tub
- Parking
- 2
- Assigned Spaces, Carport
- SQ FT
- 1,120
- SQ FT Source
- Unavailable
- Pool Info
- Community Facility, Pool - Fenced, Pool - In Ground
- Kitchen
- Countertop - Stone, Dishwasher, Microwave, Oven Range - Electric, Pantry, Refrigerator
- Cooling
- Central AC
- Dining Room
- Dining Area in Family Room, Dining Bar
- Disclosures
- NHDS Report
- Family Room
- Kitchen / Family Room Combo
- Foundation
- Concrete Grid
- Fire Place
- Family Room, Wood Stove
- Heating
- Gas
- Laundry
- Coin Operated, Community Facility
- Possession
- COE
- * Fee
- $692
- Name
- CJM Association Services, Inc.
- Phone
- (925) 426-1508
- *Fee includes
- Common Area Electricity, Decks, Exterior Painting, Garbage, Hot Water, Insurance - Common Area, Landscaping / Gardening, Maintenance - Common Area, Maintenance - Exterior, Management Fee, Roof, and Water / Sewer
MLS and other Information regarding properties for sale as shown in Theo have been obtained from various sources such as sellers, public records, agents and other third parties. This information may relate to the condition of the property, permitted or unpermitted uses, zoning, square footage, lot size/acreage or other matters affecting value or desirability. Unless otherwise indicated in writing, neither brokers, agents nor Theo have verified, or will verify, such information. If any such information is important to buyer in determining whether to buy, the price to pay or intended use of the property, buyer is urged to conduct their own investigation with qualified professionals, satisfy themselves with respect to that information, and to rely solely on the results of that investigation.
School data provided by GreatSchools. School service boundaries are intended to be used as reference only. To verify enrollment eligibility for a property, contact the school directly.





