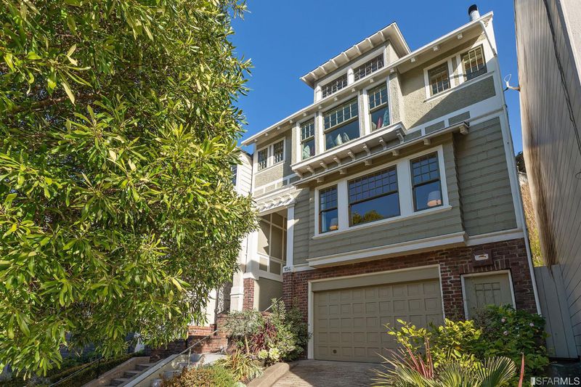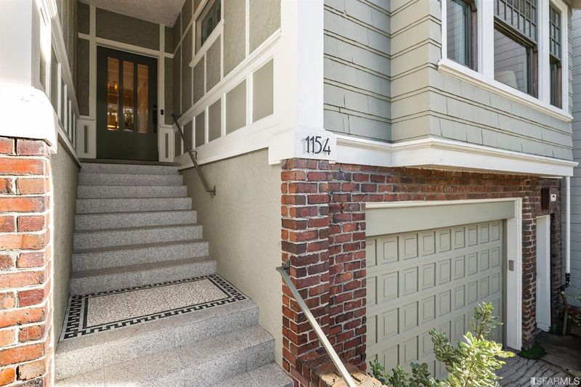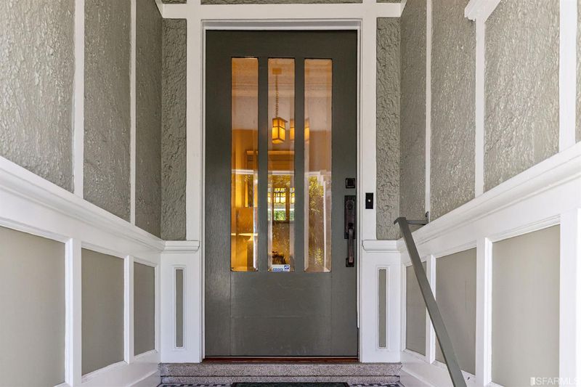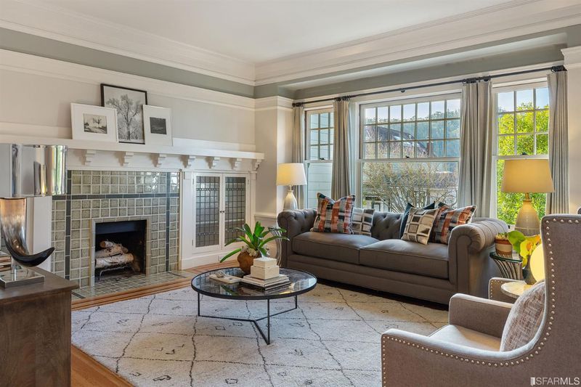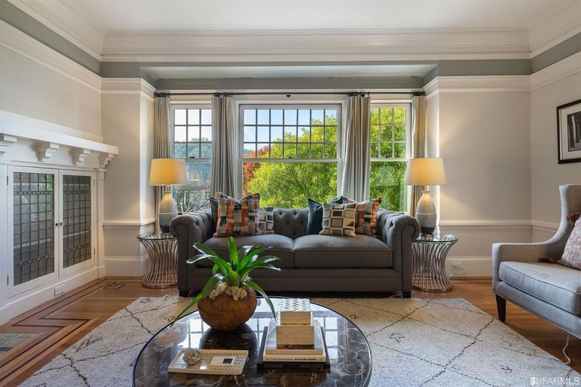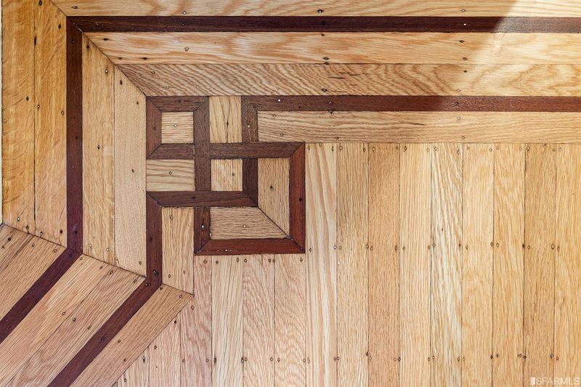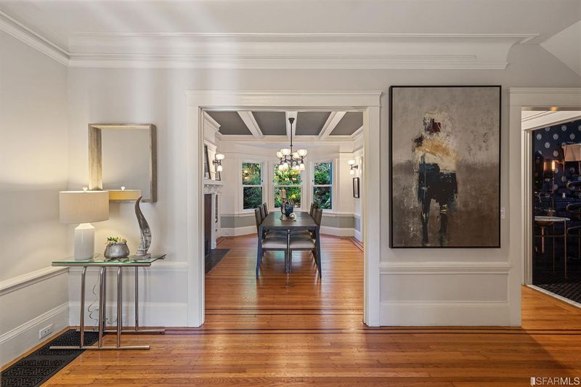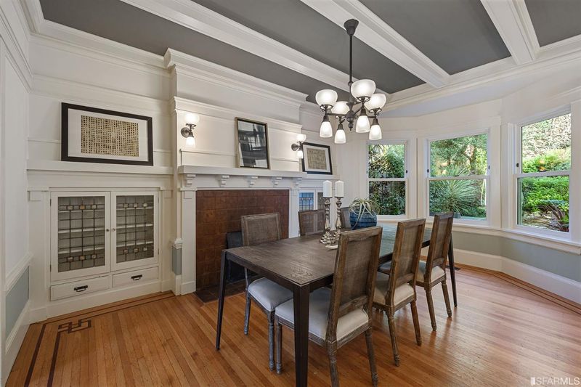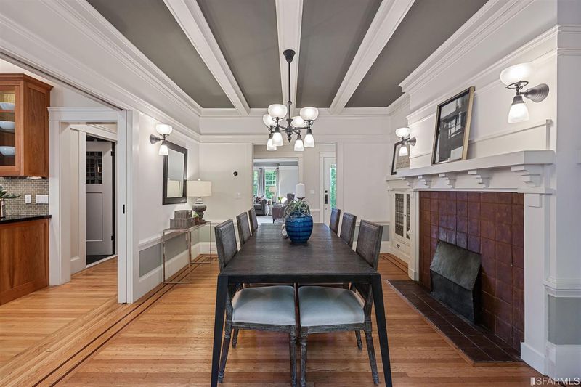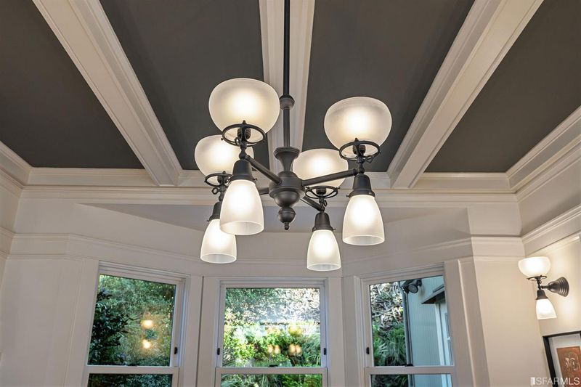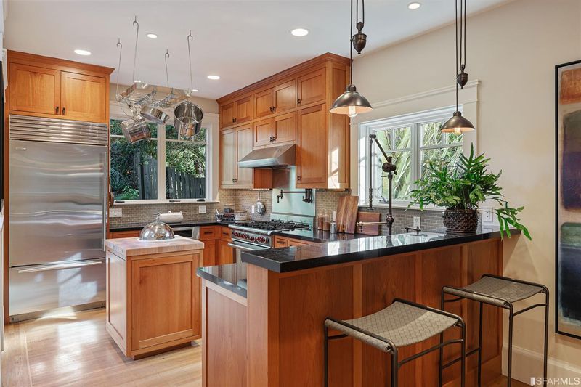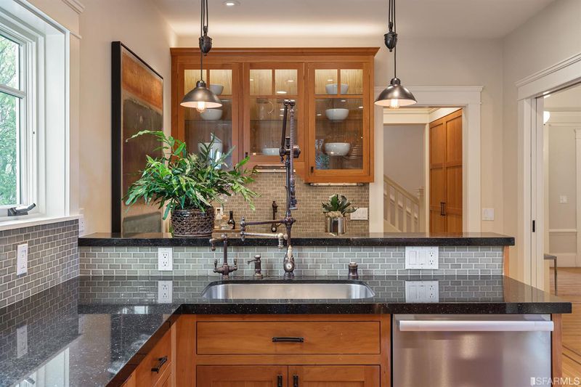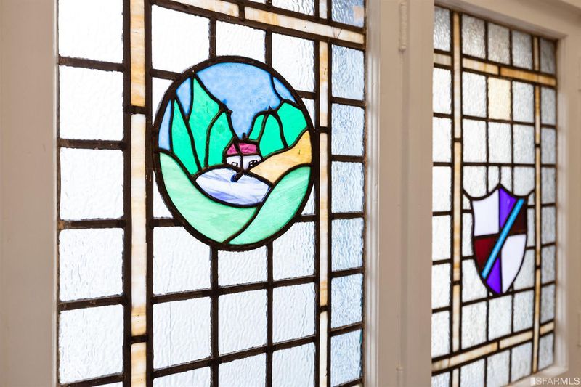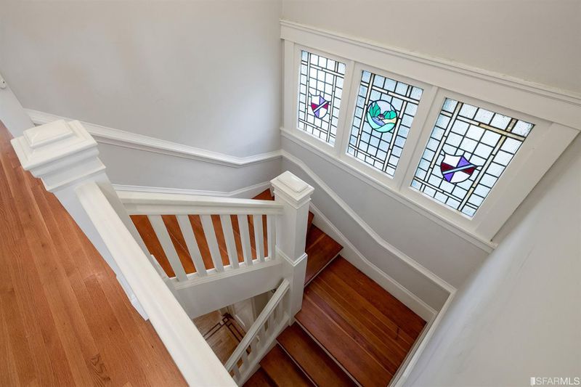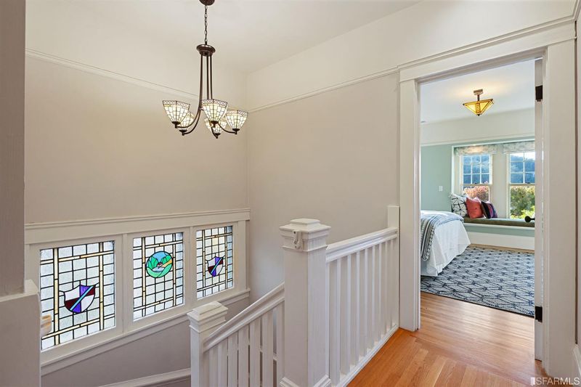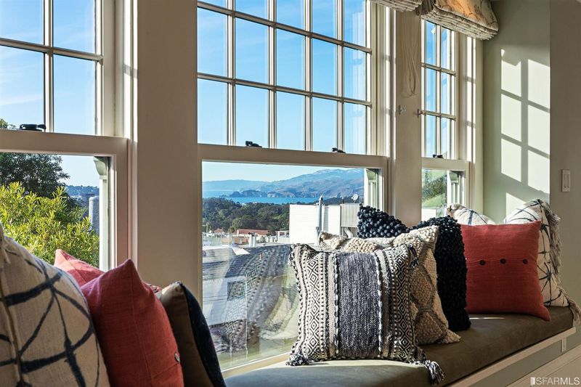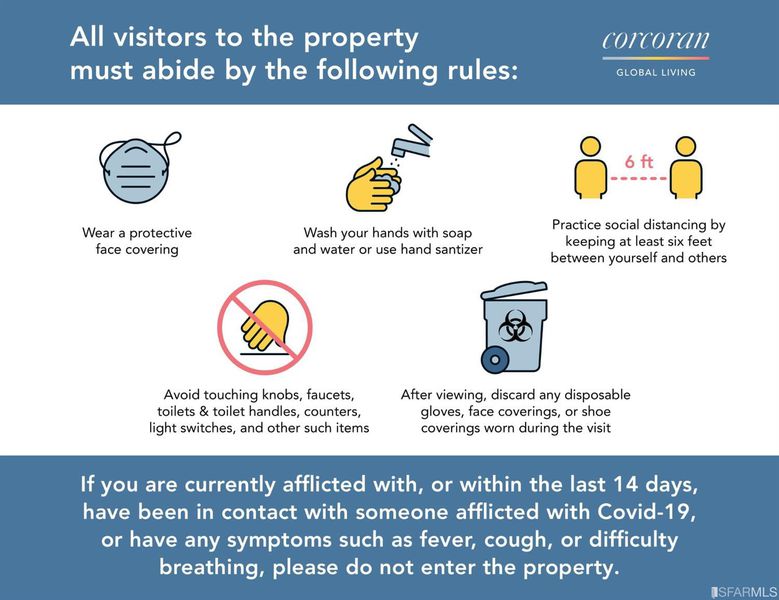 Sold 16.6% Over Asking
Sold 16.6% Over Asking
$2,855,000
2,058
SQ FT
$1,387
SQ/FT
1154 Clayton St
@ Ashbury-17th St - 5 - Buena Vista/Ashbury, San Francisco
- 3 Bed
- 2.5 Bath
- 2 Park
- 2,058 sqft
- San Francisco
-

Immaculate, artfully-redesigned 3BR+office view home just blocks to Cole Valley retail. Enviable indoor-outdoor flow w/direct access to patio & landscaped yard. Polished renovation (featured in design mags) & extensive system upgrades for the discerning buyer, including extra steel & concrete down. Thoughtful stewardship includes well-preserved craftsman touches. Tailored public rooms. 3 sumptuous BR's + zoom office alcove on upper level. Chef's kitchen w/center island, b'fast bar seating & pantry. All the toys a chef could want: 2 ovens, beverage-cooler, pot-filler. Internal-access garage for 2 cars w/3rd car in driveway. Ample storage in garage. Easily-accessible attic provides tons of storage. Laundry center on bedroom level. Bold steampunk style powder room. Exquisitely appointed ensuite bathroom & guest bath. Luxe details include dual glazed windows, electric / designer shades & drapes, automated lights & dual-zone heating. Views to ocean, GGB & Marin! Impressive curb appeal.
- Days on Market
- 12 days
- Current Status
- Sold
- Sold Price
- $2,855,000
- Over List Price
- 16.6%
- Original Price
- $2,449,000
- List Price
- $2,449,000
- On Market Date
- Jan 13, 2021
- Contract Date
- Jan 25, 2021
- Close Date
- Feb 12, 2021
- Property Type
- Single Family Residence
- District
- 5 - Buena Vista/Ashbury
- Zip Code
- 94117
- MLS ID
- 511771
- APN
- 2629014
- Year Built
- 1914
- Stories in Building
- 2
- Possession
- Close Of Escrow
- COE
- Feb 12, 2021
- Data Source
- SFAR
- Origin MLS System
Grattan Elementary School
Public K-5 Elementary
Students: 387 Distance: 0.2mi
My City School
Private 6-8 Coed
Students: 9 Distance: 0.5mi
Chinese Immersion School At Deavila
Public K-5 Coed
Students: 387 Distance: 0.5mi
Marin Preparatory School
Private K-8 Preschool Early Childhood Center, Elementary, Middle, Coed
Students: 145 Distance: 0.6mi
Spanish Infusión School
Private K-8
Students: 140 Distance: 0.6mi
Rooftop Elementary School
Public K-8 Elementary, Coed
Students: 568 Distance: 0.6mi
- Bed
- 3
- Bath
- 2.5
- Parking
- 2
- Interior Access
- SQ FT
- 2,058
- SQ FT Source
- Unavailable
- Lot SQ FT
- 2,495.0
- Lot Acres
- 0.0573 Acres
- Kitchen
- Breakfast Area, Granite Counter, Island
- Dining Room
- Formal Room
- Flooring
- Wood
- Foundation
- Concrete Perimeter
- Fire Place
- Dining Room, Living Room, Wood Burning
- Heating
- Central, Gas
- Laundry
- Laundry Closet
- Upper Level
- Bedroom(s), Full Bath(s)
- Main Level
- Dining Room, Kitchen, Living Room, Partial Bath(s)
- Views
- City Lights, Golden Gate Bridge, Hills, Ocean, Twin Peaks, Water
- Possession
- Close Of Escrow
- Architectural Style
- Edwardian
- Special Listing Conditions
- None
- Fee
- $0
MLS and other Information regarding properties for sale as shown in Theo have been obtained from various sources such as sellers, public records, agents and other third parties. This information may relate to the condition of the property, permitted or unpermitted uses, zoning, square footage, lot size/acreage or other matters affecting value or desirability. Unless otherwise indicated in writing, neither brokers, agents nor Theo have verified, or will verify, such information. If any such information is important to buyer in determining whether to buy, the price to pay or intended use of the property, buyer is urged to conduct their own investigation with qualified professionals, satisfy themselves with respect to that information, and to rely solely on the results of that investigation.
School data provided by GreatSchools. School service boundaries are intended to be used as reference only. To verify enrollment eligibility for a property, contact the school directly.
