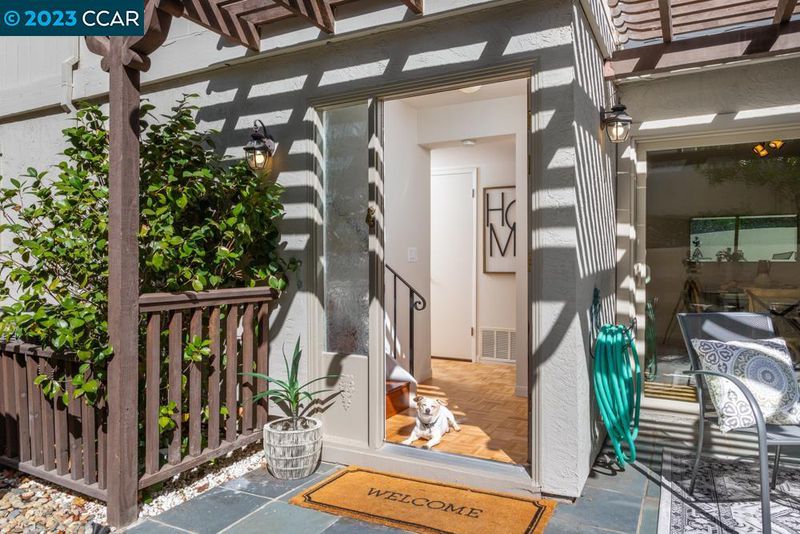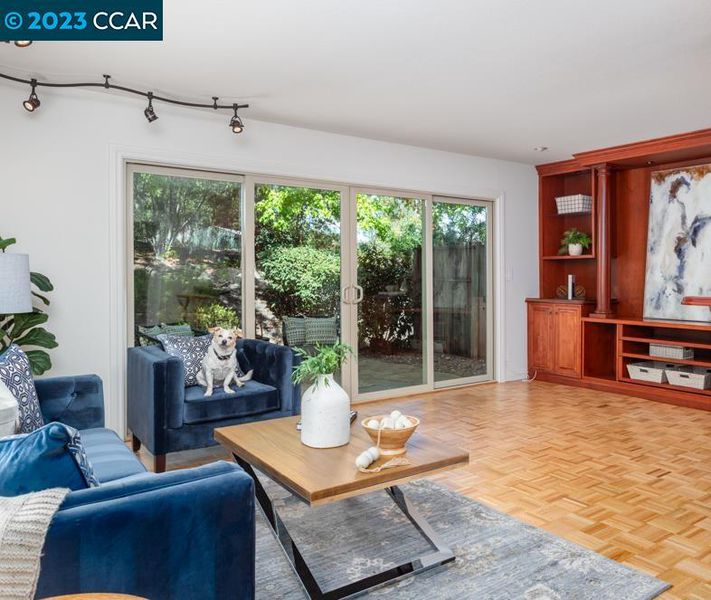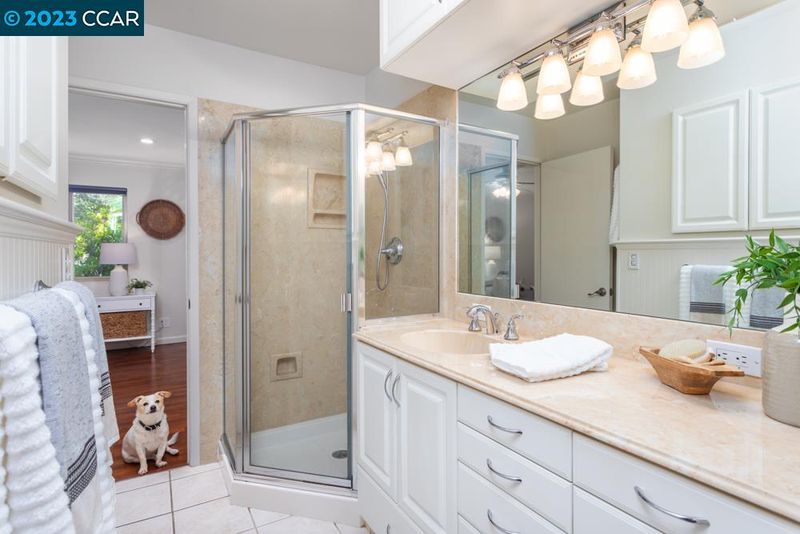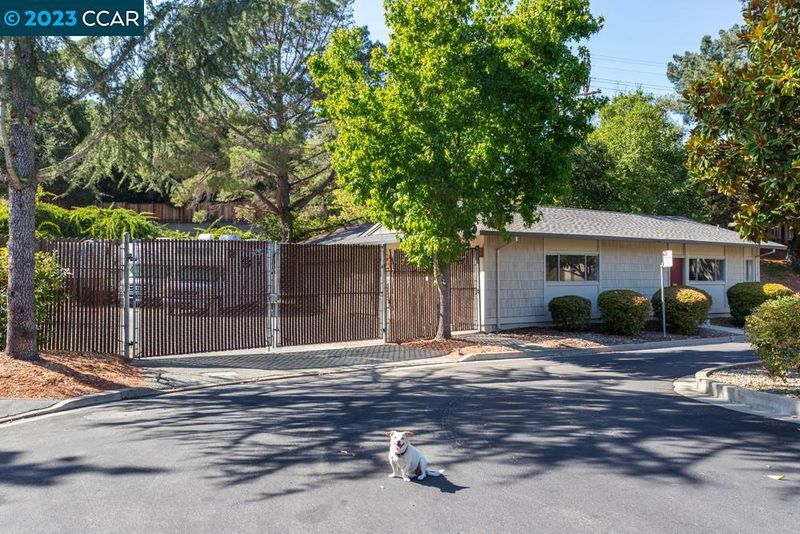 Sold 7.1% Over Asking
Sold 7.1% Over Asking
$759,000
1,339
SQ FT
$567
SQ/FT
1722 Holland Dr
@ Huston - SKY WEST, Walnut Creek
- 2 Bed
- 2.5 (2/1) Bath
- 2 Park
- 1,339 sqft
- WALNUT CREEK
-

Location is everything at SKYWEST!! Minutes to highway 24, Downtown Lafayette, "Oak Park Village", and our beloved Lunardi's Grocery in Palos Verdes shopping center. This is a true END-UNIT! Very private, XL wrap around yard with two separate patios and a garden. Custom built-ins look beautiful in their natural cherry wood or could be transformed with a fresh glossy coat of white! Natural wood parquet floors were just refinished in a light, neutral tone and walls freshly painted. Both bedrooms are upstairs and have en-suite baths. Interior laundry and half bath downstairs. Tons of storage plus a 2-car ATTACHED GARAGE! Community features include pool, tennis courts, and rentable RV parking. Whether you're looking for good schools, a place to downsize (or upsize!), or just a killer commute location, what a wonderful opportunity this could be...
- Current Status
- Sold
- Sold Price
- $759,000
- Over List Price
- 7.1%
- Original Price
- $709,000
- List Price
- $709,000
- On Market Date
- Sep 28, 2023
- Contract Date
- Oct 6, 2023
- Close Date
- Oct 25, 2023
- Property Type
- Townhouse
- D/N/S
- SKY WEST
- Zip Code
- 94597
- MLS ID
- 41040431
- APN
- 169-214-007-0
- Year Built
- 1971
- Stories in Building
- Unavailable
- Possession
- COE
- COE
- Oct 25, 2023
- Data Source
- MAXEBRDI
- Origin MLS System
- CONTRA COSTA
Contra Costa Christian Schools
Private PK-12 Combined Elementary And Secondary, Religious, Coed
Students: 300 Distance: 0.7mi
Pleasant Hill Elementary School
Public K-5 Elementary
Students: 618 Distance: 1.0mi
Springhill Elementary School
Public K-5 Elementary
Students: 454 Distance: 1.0mi
Acalanes High School
Public 9-12 Secondary
Students: 1335 Distance: 1.2mi
Stars School
Private n/a Special Education, Combined Elementary And Secondary, Coed
Students: NA Distance: 1.2mi
Walnut Creek Christian Academy
Private PK-8 Elementary, Religious, Coed
Students: 270 Distance: 1.4mi
- Bed
- 2
- Bath
- 2.5 (2/1)
- Parking
- 2
- Attached Garage, Guest Parking
- SQ FT
- 1,339
- SQ FT Source
- Public Records
- Lot SQ FT
- 1,000.0
- Lot Acres
- 0.022957 Acres
- Pool Info
- See Remarks
- Kitchen
- Breakfast Bar, Counter - Solid Surface, Counter - Stone, Dishwasher, Garbage Disposal, Microwave, Range/Oven Free Standing, Refrigerator, Updated Kitchen
- Cooling
- Central 1 Zone A/C, Ceiling Fan(s)
- Disclosures
- Other - Call/See Agent
- Exterior Details
- Wood Siding
- Flooring
- Parquet, Carpet
- Fire Place
- None
- Heating
- Forced Air 1 Zone
- Laundry
- In Unit
- Upper Level
- 2 Bedrooms, 2 Baths
- Main Level
- 0.5 Bath, Laundry Facility, No Steps to Entry, Main Entry
- Possession
- COE
- Architectural Style
- Traditional
- Construction Status
- Existing
- Additional Equipment
- Dryer, Mirrored Closet Door(s), Washer, Water Heater Gas, Window Coverings
- Lot Description
- Level, Premium Lot, Backyard, Private
- Pool
- See Remarks
- Roof
- Composition
- Solar
- None
- Terms
- Cash, Conventional
- Unit Features
- End Unit
- Water and Sewer
- Sewer System - Public, Water - Public
- Yard Description
- Back Yard, Patio, Side Yard
- * Fee
- $549
- Name
- SKYWEST HOA
- Phone
- 866.946.0800
- *Fee includes
- Common Area Maint, Exterior Maintenance, Management Fee, Reserves, Water/Sewer, and Maintenance Grounds
MLS and other Information regarding properties for sale as shown in Theo have been obtained from various sources such as sellers, public records, agents and other third parties. This information may relate to the condition of the property, permitted or unpermitted uses, zoning, square footage, lot size/acreage or other matters affecting value or desirability. Unless otherwise indicated in writing, neither brokers, agents nor Theo have verified, or will verify, such information. If any such information is important to buyer in determining whether to buy, the price to pay or intended use of the property, buyer is urged to conduct their own investigation with qualified professionals, satisfy themselves with respect to that information, and to rely solely on the results of that investigation.
School data provided by GreatSchools. School service boundaries are intended to be used as reference only. To verify enrollment eligibility for a property, contact the school directly.





















