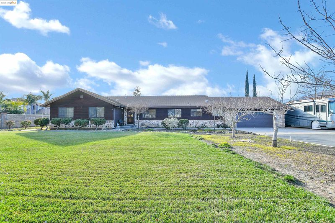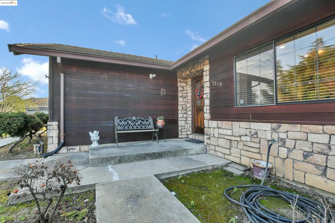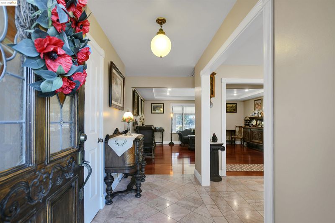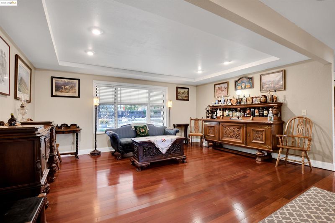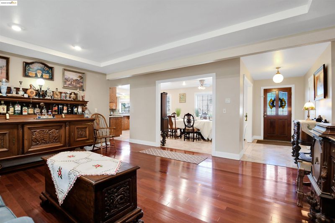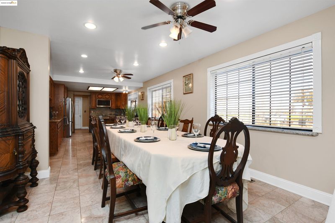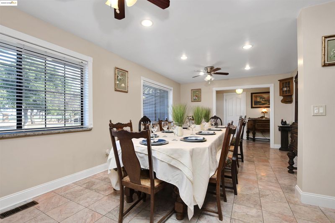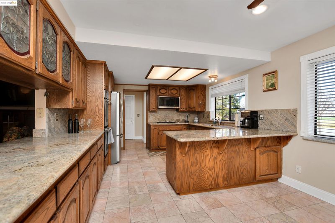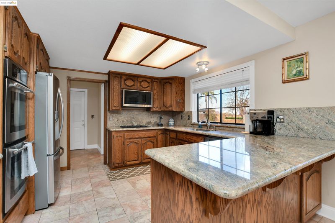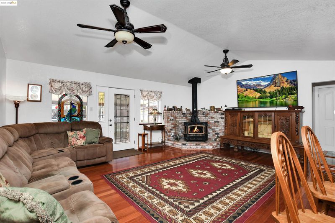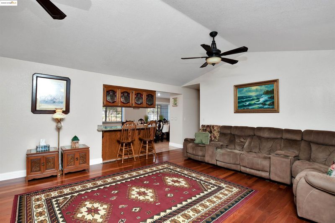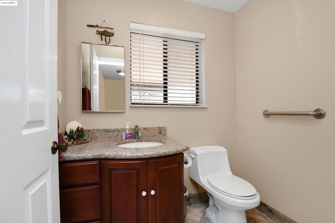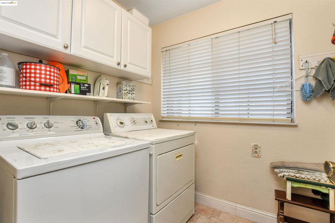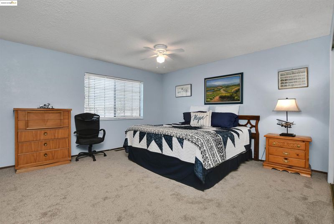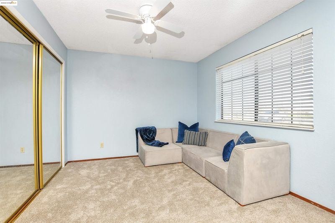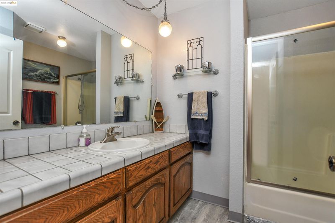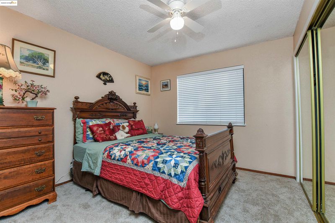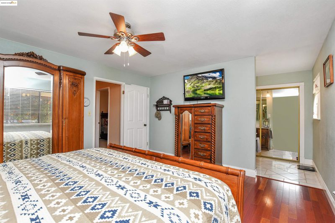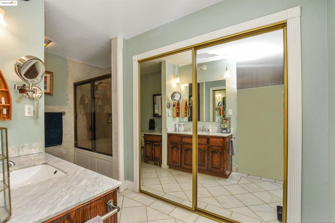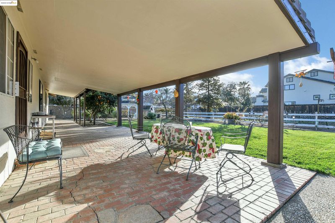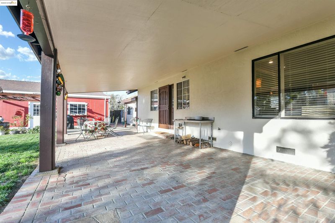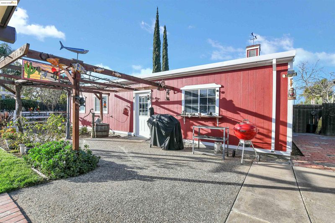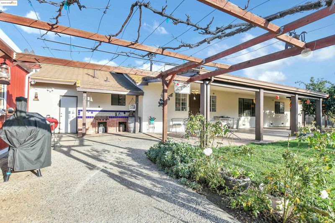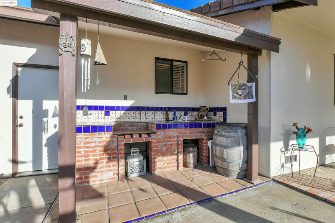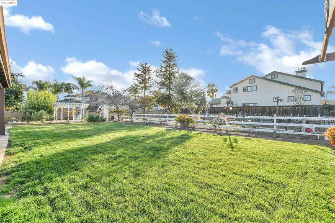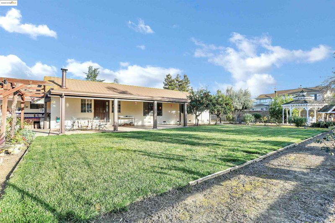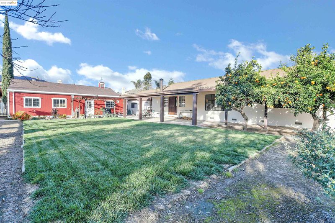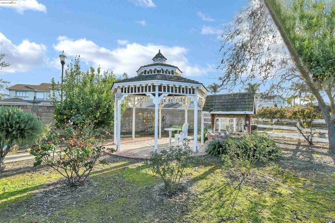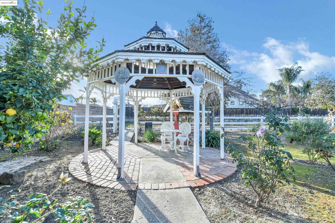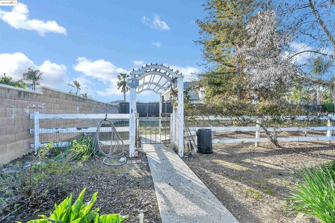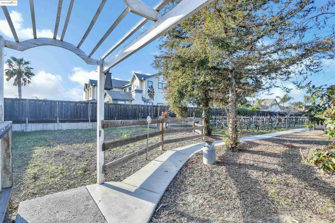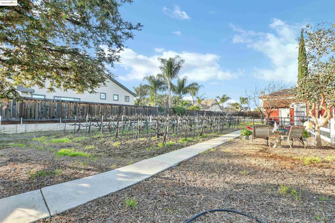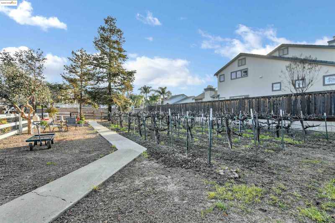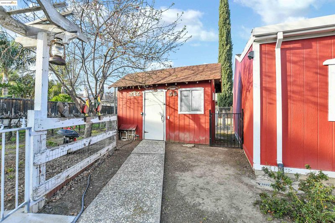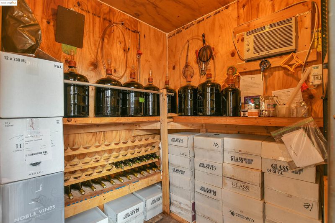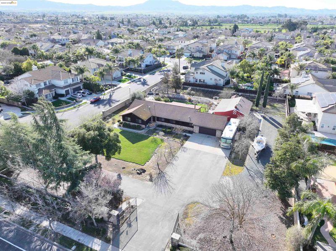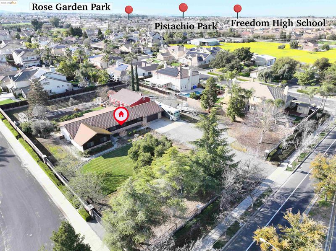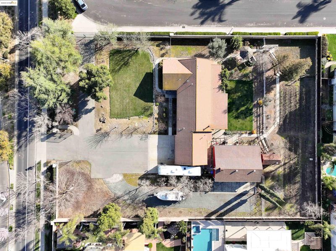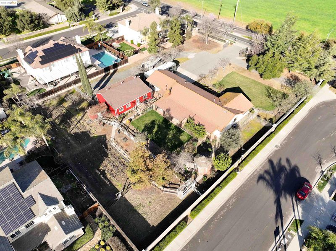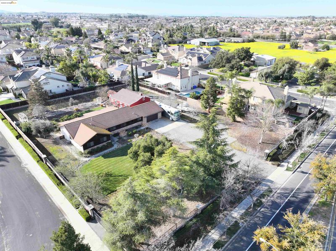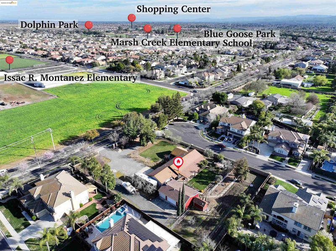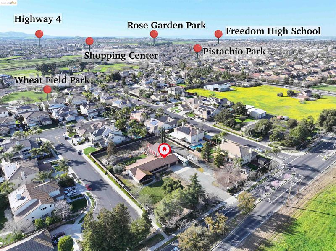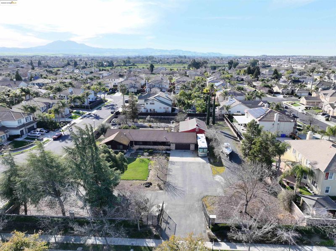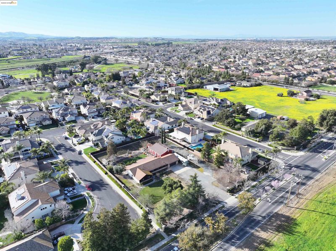
$1,299,999
2,335
SQ FT
$557
SQ/FT
3215 Ohara Ave
@ Lone Tree - Not Listed, Brentwood
- 3 Bed
- 2.5 (2/1) Bath
- 8 Park
- 2,335 sqft
- Brentwood
-

Originally a walnut orchard, now a rare opportunity to acquire this custom home from the original builders. When you develop a home to live in, there is so much attention to detail, including T parameter foundation using 2X6 framing. This beautiful home is nestled in the middle of town but is it's own piece of paradise. The entry to this property features 2 sets of iron gates, fully paved driveway. The front yard features Pistachio and Almond trees, and the back yard has many fruit trees such as lemon, peach, orange, olive and walnut. The home was designed with family and entertaining in mind. If you have an oversized 16 person dining table, this home is perfect for you! Large dinner parties are conveniently located open to the updated kitchen and family room. You will love the rich wood floors. The bedrooms are all oversized. There is a large covered back porch to enjoy your yard. There is shop is 30x42 with 11 foot ceilings and 50 amp power, perfect for your car lifts. Also on this property, an opportunity to be a winemaker. The producing desirable vineyards has verities of Cabernet Sauvignon, Merlot and Durif. Wine making equipment negotiable. This home is spectacular during the day or at night with wired antique lanterns to bring you custom lighting. Also private well!
- Current Status
- Active
- Original Price
- $1,395,000
- List Price
- $1,299,999
- On Market Date
- Mar 6, 2025
- Property Type
- Detached
- D/N/S
- Not Listed
- Zip Code
- 94513
- MLS ID
- 41088281
- APN
- 0180900243
- Year Built
- 1986
- Stories in Building
- 1
- Possession
- COE
- Data Source
- MAXEBRDI
- Origin MLS System
- DELTA
Marsh Creek Elementary School
Public K-5 Elementary
Students: 732 Distance: 0.5mi
Freedom High School
Public 9-12 Secondary, Yr Round
Students: 2589 Distance: 0.7mi
Bouton-Shaw Academy
Private 1-12
Students: 6 Distance: 1.0mi
Golden Hills Christian School
Private K-8 Religious, Nonprofit
Students: 223 Distance: 1.2mi
Almond Grove Elementary
Public K-5
Students: 514 Distance: 1.2mi
Pioneer Elementary School
Public K-5 Elementary, Yr Round
Students: 875 Distance: 1.2mi
- Bed
- 3
- Bath
- 2.5 (2/1)
- Parking
- 8
- Attached, Garage Door Opener
- SQ FT
- 2,335
- SQ FT Source
- Public Records
- Lot SQ FT
- 43,124.0
- Lot Acres
- 1.0 Acres
- Pool Info
- None
- Kitchen
- Gas Water Heater, Counter - Stone, Updated Kitchen
- Cooling
- Ceiling Fan(s), Central Air
- Disclosures
- None
- Entry Level
- Exterior Details
- Front Yard, Sprinklers Back
- Flooring
- Hardwood
- Foundation
- Fire Place
- Family Room, Wood Burning
- Heating
- Forced Air
- Laundry
- Inside Room
- Main Level
- 3 Bedrooms
- Possession
- COE
- Architectural Style
- Ranch
- Construction Status
- Existing
- Additional Miscellaneous Features
- Front Yard, Sprinklers Back
- Location
- Regular
- Roof
- Tile
- Water and Sewer
- Public, Well
- Fee
- Unavailable
MLS and other Information regarding properties for sale as shown in Theo have been obtained from various sources such as sellers, public records, agents and other third parties. This information may relate to the condition of the property, permitted or unpermitted uses, zoning, square footage, lot size/acreage or other matters affecting value or desirability. Unless otherwise indicated in writing, neither brokers, agents nor Theo have verified, or will verify, such information. If any such information is important to buyer in determining whether to buy, the price to pay or intended use of the property, buyer is urged to conduct their own investigation with qualified professionals, satisfy themselves with respect to that information, and to rely solely on the results of that investigation.
School data provided by GreatSchools. School service boundaries are intended to be used as reference only. To verify enrollment eligibility for a property, contact the school directly.
