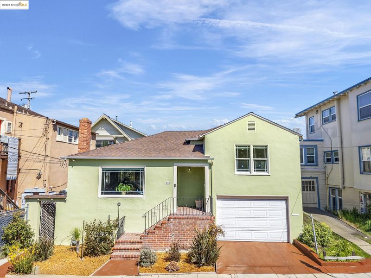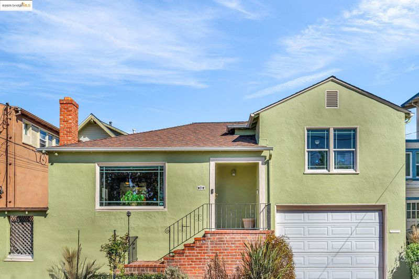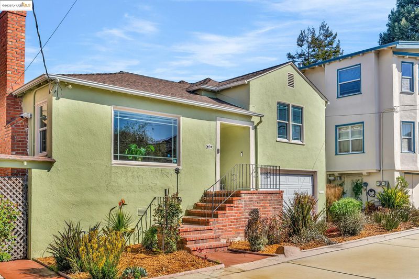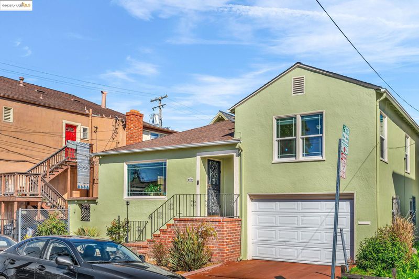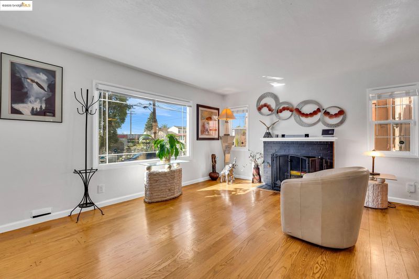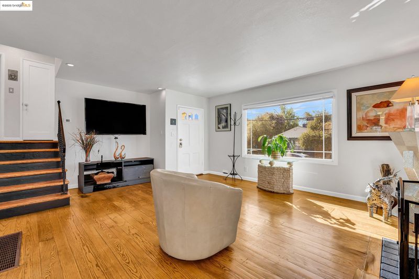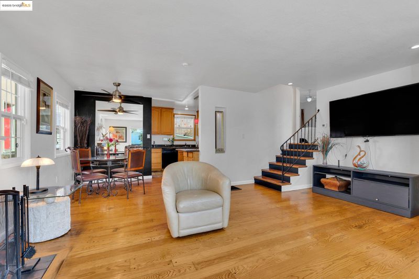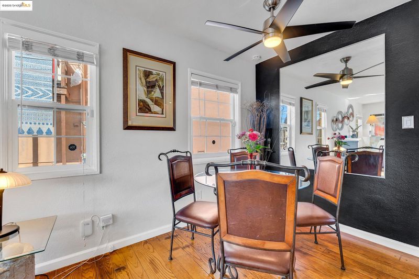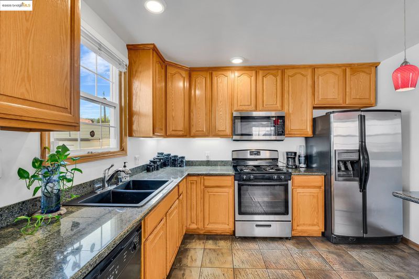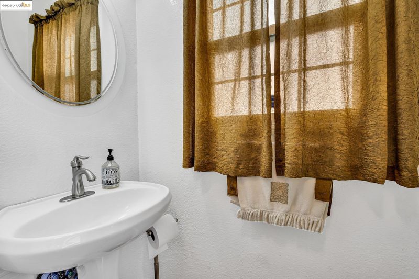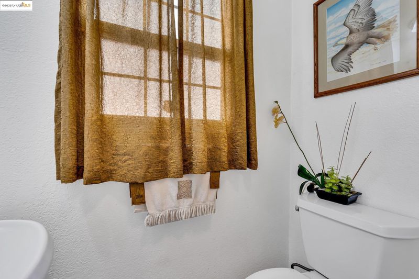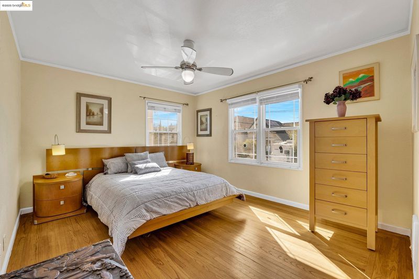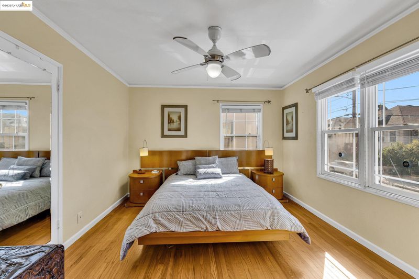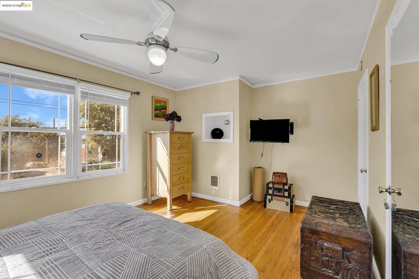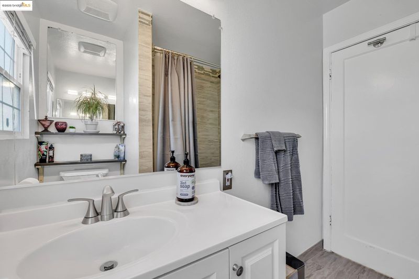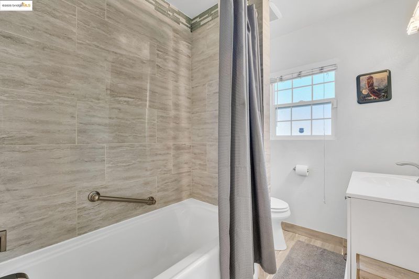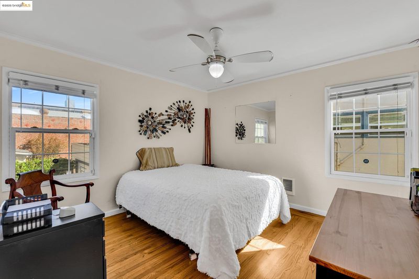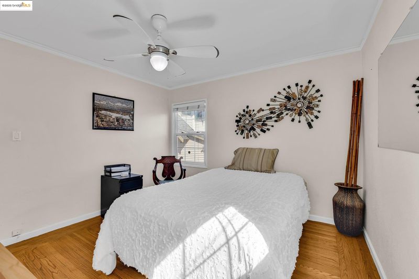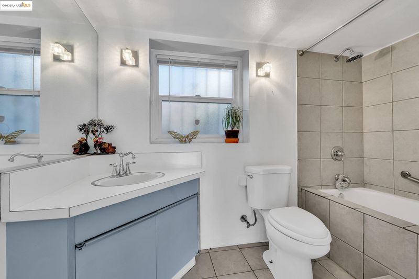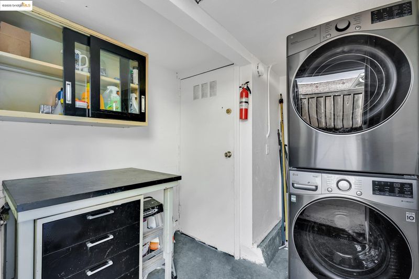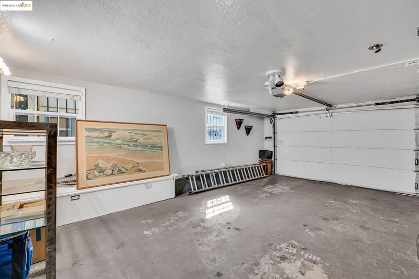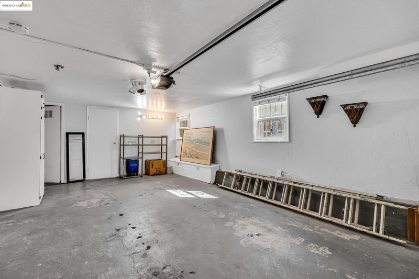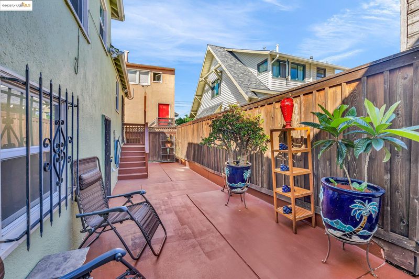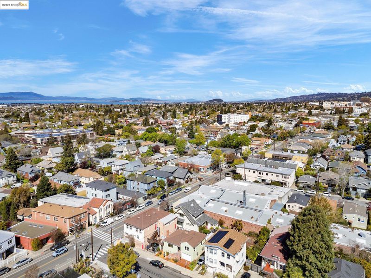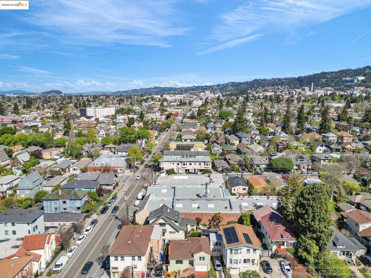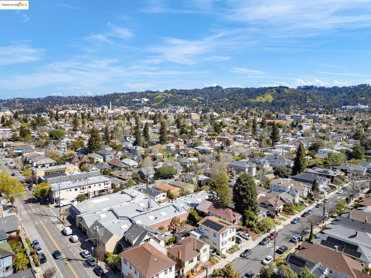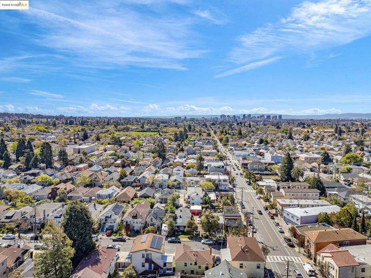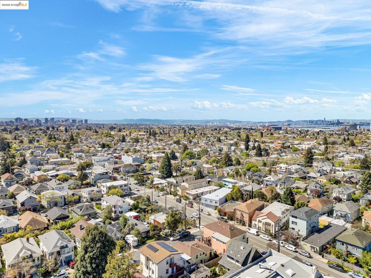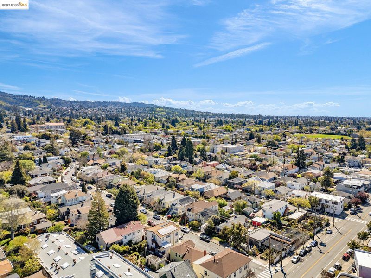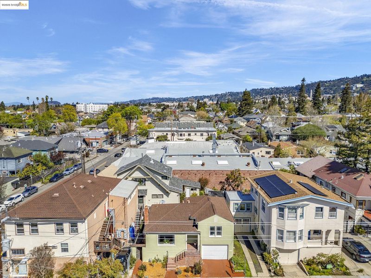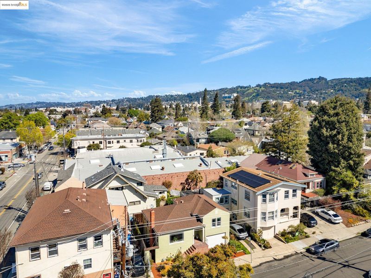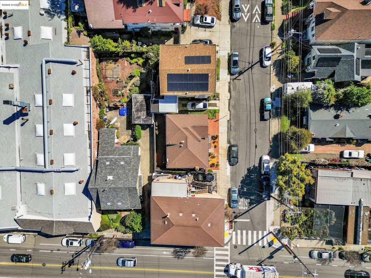
$829,900
983
SQ FT
$844
SQ/FT
688 66th Street
@ Alcatraz - Bushrod, Oakland
- 2 Bed
- 2.5 (2/1) Bath
- 1 Park
- 983 sqft
- Oakland
-

-
Sun Apr 13, 1:00 pm - 4:00 pm
Snacks will be served
Welcome to this oasis, a sanctuary where comfort meets the vibrant cityscape of the Bushrod neighborhood in Oakland. This charming split-level home offers a harmonious blend of modern comfort and timeless style, perfectly designed for those who appreciate refined living. Upon entering, you are greeted by an inviting living area that features a fireplace, setting the stage for cozy evenings at home. The open-concept layout seamlessly flows into a well-appointed kitchen, complete with all essential appliances, ensuring culinary delights are just a step away. This residence presents two generously sized bedrooms, each providing a tranquil retreat from the bustling world outside. The two-and-a-half bathrooms are tastefully designed, reflecting a keen attention to detail. For your convenience, a washer and dryer are conveniently located in the basement. Outdoor enthusiasts will appreciate the private outdoor space, perfect for leisurely mornings or evening gatherings. You will love the attached one-car garage with interior access available. Near public transportation and restaurants. Discover your new home today!
- Current Status
- Active
- Original Price
- $829,900
- List Price
- $829,900
- On Market Date
- Mar 31, 2025
- Property Type
- Detached
- D/N/S
- Bushrod
- Zip Code
- 94609
- MLS ID
- 41091398
- APN
- 161425531
- Year Built
- 1947
- Stories in Building
- Unavailable
- Possession
- COE
- Data Source
- MAXEBRDI
- Origin MLS System
- Bridge AOR
Sankofa Academy
Public PK-5 Elementary
Students: 189 Distance: 0.3mi
American International Montessori School
Private K-6
Students: 57 Distance: 0.4mi
Peralta Elementary School
Public K-5 Elementary
Students: 331 Distance: 0.4mi
Leconte Elementary School
Public K-5 Elementary
Students: 320 Distance: 0.4mi
Leconte Elementary School
Public K-5 Elementary
Students: 398 Distance: 0.4mi
Shelton's Primary Education Center
Private PK-5 Elementary, Nonprofit
Students: 100 Distance: 0.4mi
- Bed
- 2
- Bath
- 2.5 (2/1)
- Parking
- 1
- Attached, Garage, Off Street, Garage Faces Front, On Street, Garage Door Opener
- SQ FT
- 983
- SQ FT Source
- Public Records
- Lot SQ FT
- 2,115.0
- Lot Acres
- 0.05 Acres
- Pool Info
- None
- Kitchen
- Dryer, Washer, Gas Water Heater, Breakfast Bar
- Cooling
- None
- Disclosures
- Nat Hazard Disclosure, Disclosure Package Avail
- Entry Level
- Exterior Details
- Backyard, Garden, Back Yard, Dog Run, Front Yard, Side Yard, Entry Gate, Landscape Front
- Flooring
- Hardwood, Hardwood Flrs Throughout, Tile, Wood
- Foundation
- Fire Place
- Living Room, Wood Burning
- Heating
- Gravity, Floor Furnace, Forced Air, Natural Gas, Fireplace(s)
- Laundry
- Dryer, In Basement, Washer, Washer/Dryer Stacked Incl
- Upper Level
- 0.5 Bath, Main Entry
- Main Level
- 1 Bath, Laundry Facility
- Possession
- COE
- Architectural Style
- Other
- Construction Status
- Existing
- Additional Miscellaneous Features
- Backyard, Garden, Back Yard, Dog Run, Front Yard, Side Yard, Entry Gate, Landscape Front
- Location
- Level, Regular, Front Yard, Landscape Front
- Pets
- Yes, Cats OK, Dogs OK
- Roof
- Composition Shingles
- Water and Sewer
- Public
- Fee
- Unavailable
MLS and other Information regarding properties for sale as shown in Theo have been obtained from various sources such as sellers, public records, agents and other third parties. This information may relate to the condition of the property, permitted or unpermitted uses, zoning, square footage, lot size/acreage or other matters affecting value or desirability. Unless otherwise indicated in writing, neither brokers, agents nor Theo have verified, or will verify, such information. If any such information is important to buyer in determining whether to buy, the price to pay or intended use of the property, buyer is urged to conduct their own investigation with qualified professionals, satisfy themselves with respect to that information, and to rely solely on the results of that investigation.
School data provided by GreatSchools. School service boundaries are intended to be used as reference only. To verify enrollment eligibility for a property, contact the school directly.
