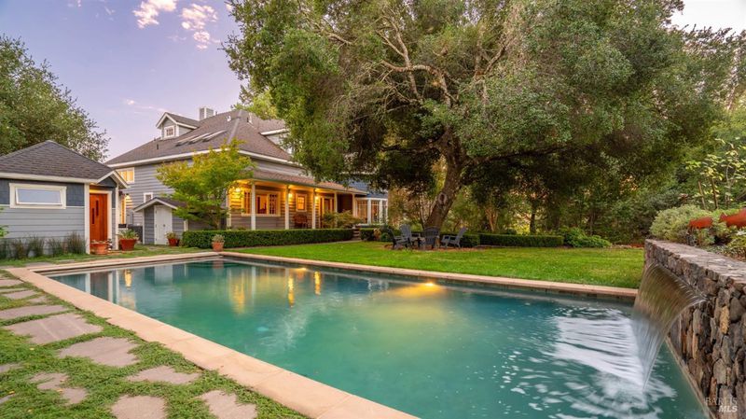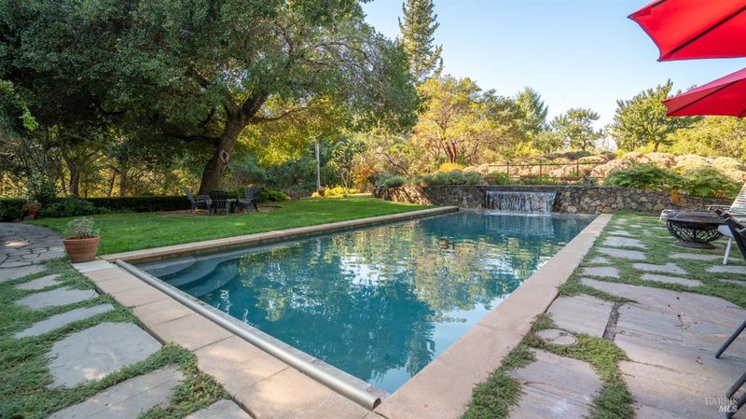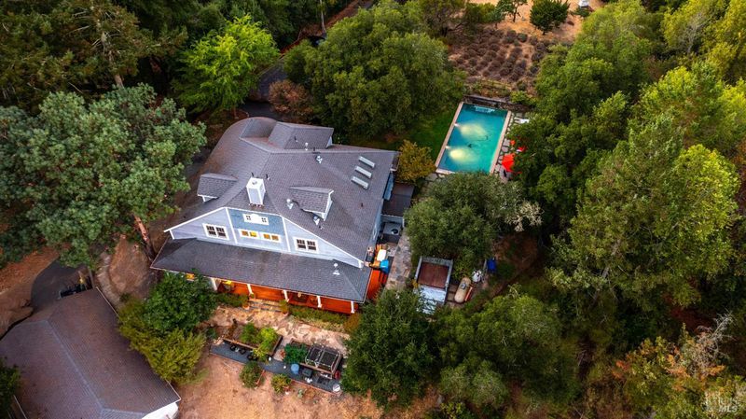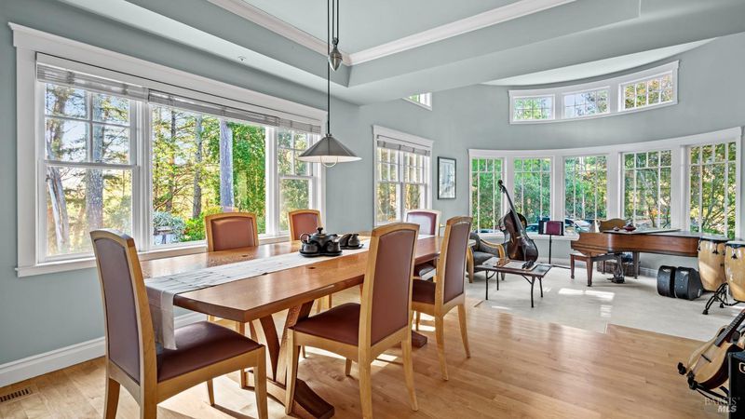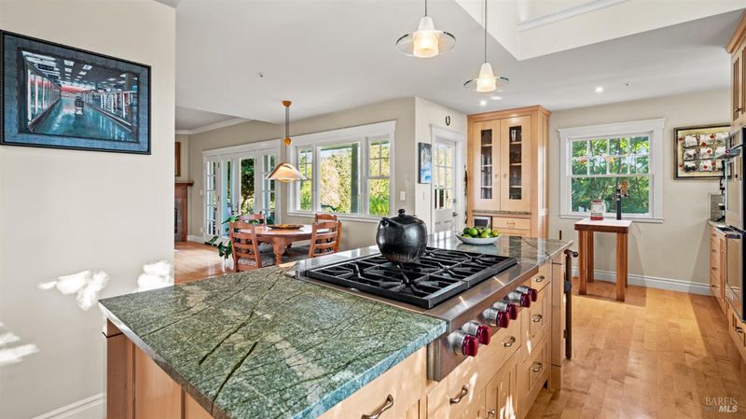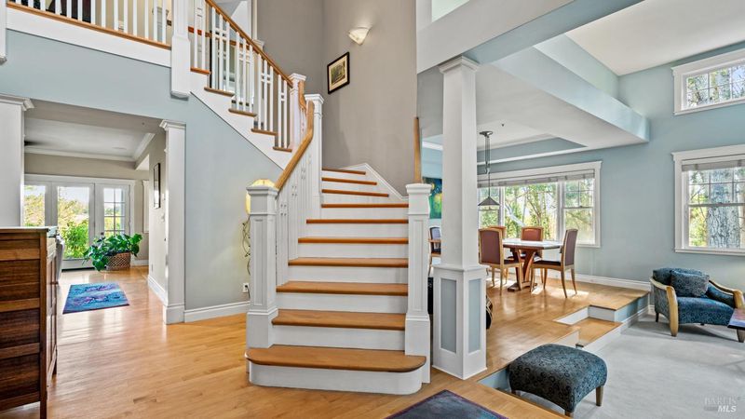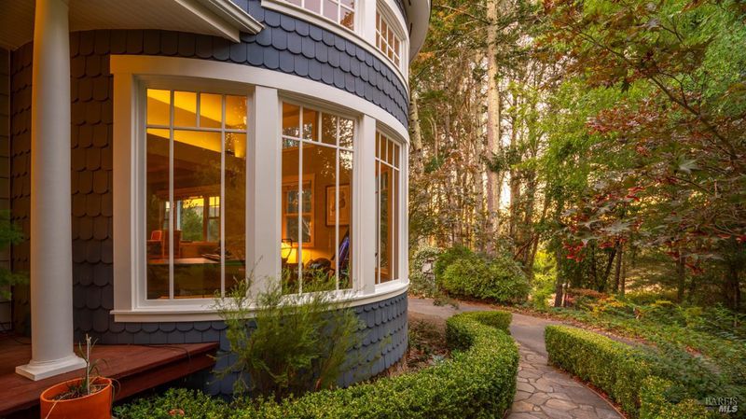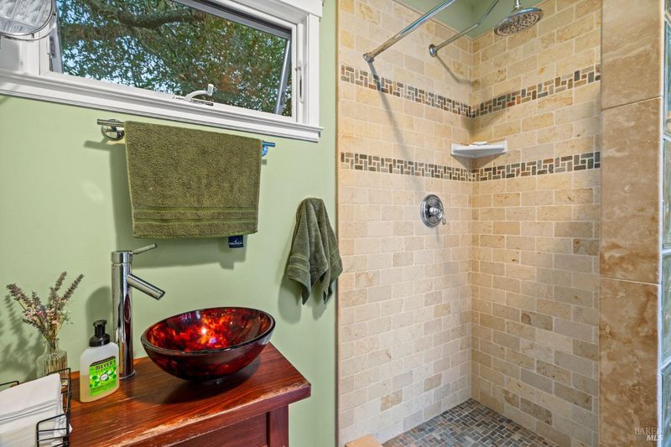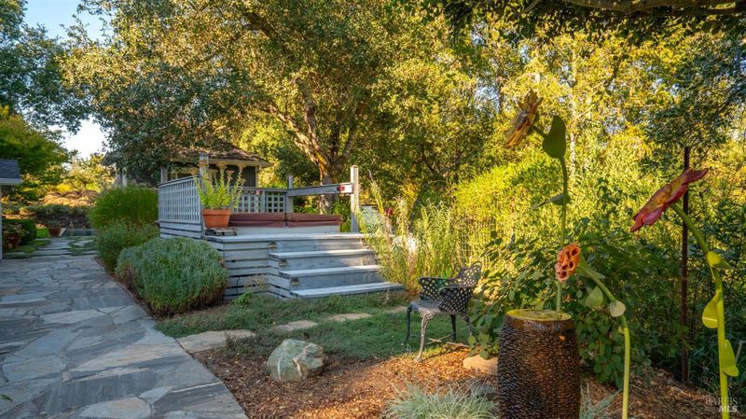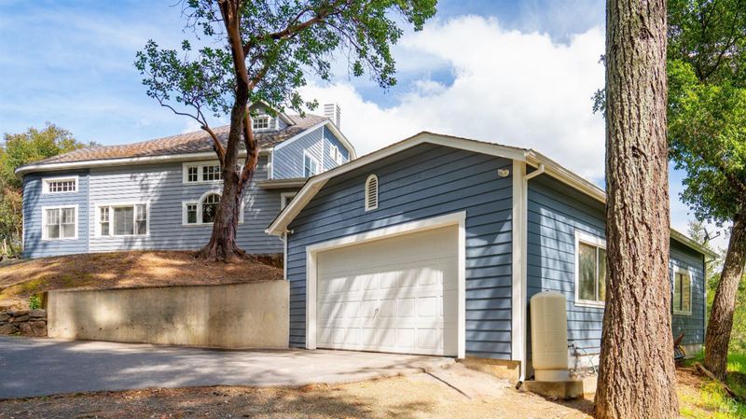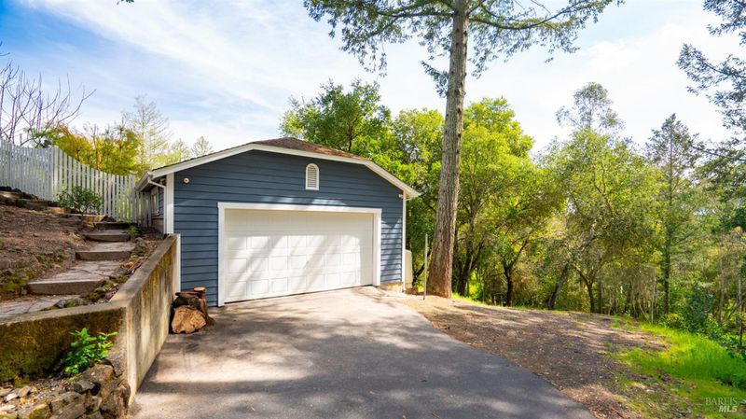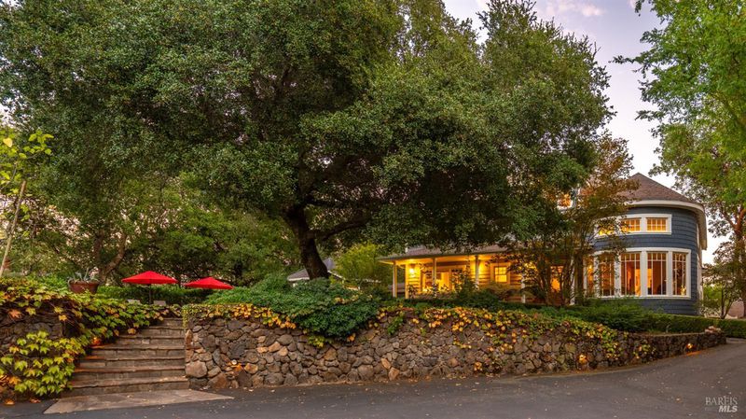
$2,675,000
2,601
SQ FT
$1,028
SQ/FT
2680 Lawndale Road
@ Warm Springs Road - Sonoma, Kenwood
- 3 Bed
- 5 (4/1) Bath
- 10 Park
- 2,601 sqft
- Kenwood
-

Nestled on nearly 2 acres in a prime Kenwood location, this timeless estate blends privacy, elegance, comfort, and quintessential Wine Country charm. An electronic gated entry opens to beautifully landscaped grounds featuring a pool with waterfall, hot tub, outdoor bathroom, serene views, and a 4+ car garage/workshop for hobbies and storage. The home lives as a single level, with the primary suite and main living areas on the ground floor. Upstairs are two en suite bedrooms and 400+ sqft of unfinished attic space with skylightsideal for future customization. Soaring cathedral ceilings, hardwood floors, and grand windows fill the home with natural light and frame the picturesque surroundings. The remodeled chef's kitchen features a Wolf 6-burner cooktop, stone-topped island, custom cabinetry, and a walk-in pantry. Built by its original owners and meticulously maintained, the home exudes classic elegance and quality craftsmanshipwith no expense spared and no detail overlooked. A rare offering for the most discerning buyersjust minutes to parks, hiking/biking trails, wineries, shopping, and fine dining.
- Days on Market
- 50 days
- Current Status
- Active
- Original Price
- $2,800,000
- List Price
- $2,675,000
- On Market Date
- Mar 19, 2025
- Property Type
- Single Family Residence
- Area
- Sonoma
- Zip Code
- 95452
- MLS ID
- 325013154
- APN
- 050-120-012-000
- Year Built
- 1993
- Stories in Building
- Unavailable
- Possession
- Negotiable
- Data Source
- BAREIS
- Origin MLS System
Kenwood Elementary School
Public K-6 Elementary
Students: 138 Distance: 1.1mi
Dunbar Elementary School
Public K-5 Elementary
Students: 198 Distance: 2.7mi
Heidi Hall's New Song Isp
Private K-12
Students: NA Distance: 5.7mi
Strawberry Elementary School
Public 4-6 Elementary
Students: 397 Distance: 5.8mi
Sierra School Of Sonoma County
Private K-12
Students: 41 Distance: 5.9mi
Austin Creek Elementary School
Public K-6 Elementary
Students: 387 Distance: 5.9mi
- Bed
- 3
- Bath
- 5 (4/1)
- Outside Access, Soaking Tub
- Parking
- 10
- Uncovered Parking Spaces 2+
- SQ FT
- 2,601
- SQ FT Source
- Assessor Auto-Fill
- Lot SQ FT
- 84,942.0
- Lot Acres
- 1.95 Acres
- Pool Info
- Built-In, Pool Cover, Pool Sweep
- Kitchen
- Breakfast Area, Granite Counter, Slab Counter, Stone Counter
- Cooling
- Ceiling Fan(s), Central
- Dining Room
- Breakfast Nook, Formal Room
- Family Room
- Great Room
- Living Room
- Cathedral/Vaulted, Sunken
- Flooring
- Carpet, Tile, Wood
- Foundation
- Concrete Perimeter
- Fire Place
- Family Room, Insert
- Heating
- Central
- Laundry
- Ground Floor, Inside Area
- Upper Level
- Bedroom(s), Full Bath(s)
- Main Level
- Dining Room, Family Room, Full Bath(s), Kitchen, Living Room, Primary Bedroom, Partial Bath(s)
- Possession
- Negotiable
- Architectural Style
- Craftsman
- Fee
- $0
MLS and other Information regarding properties for sale as shown in Theo have been obtained from various sources such as sellers, public records, agents and other third parties. This information may relate to the condition of the property, permitted or unpermitted uses, zoning, square footage, lot size/acreage or other matters affecting value or desirability. Unless otherwise indicated in writing, neither brokers, agents nor Theo have verified, or will verify, such information. If any such information is important to buyer in determining whether to buy, the price to pay or intended use of the property, buyer is urged to conduct their own investigation with qualified professionals, satisfy themselves with respect to that information, and to rely solely on the results of that investigation.
School data provided by GreatSchools. School service boundaries are intended to be used as reference only. To verify enrollment eligibility for a property, contact the school directly.
