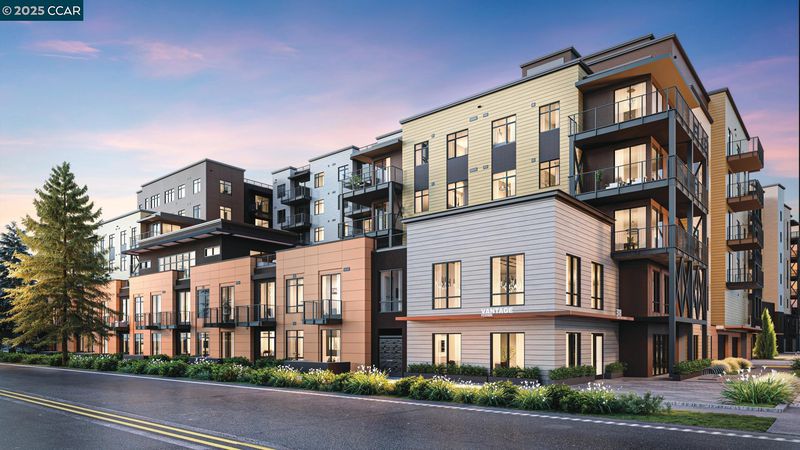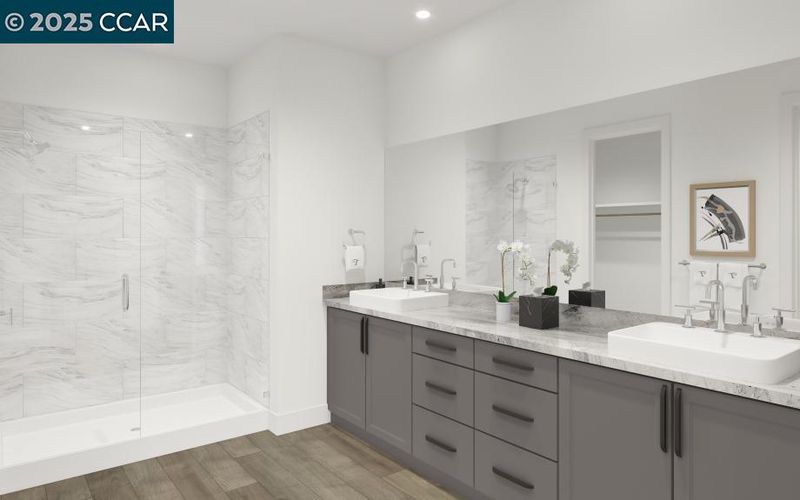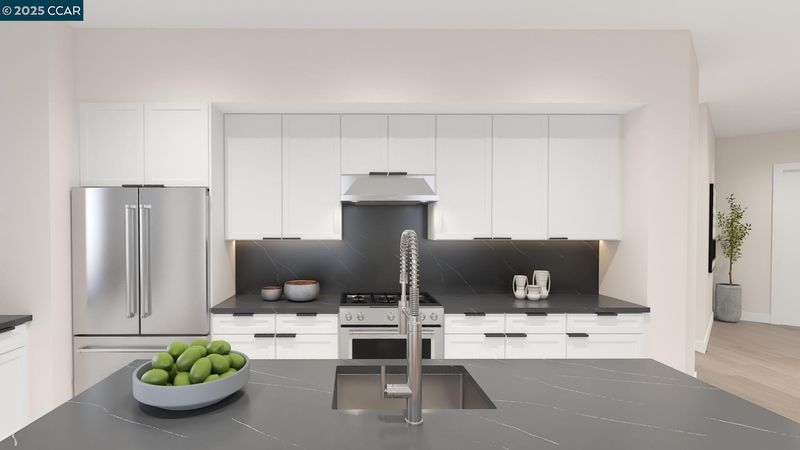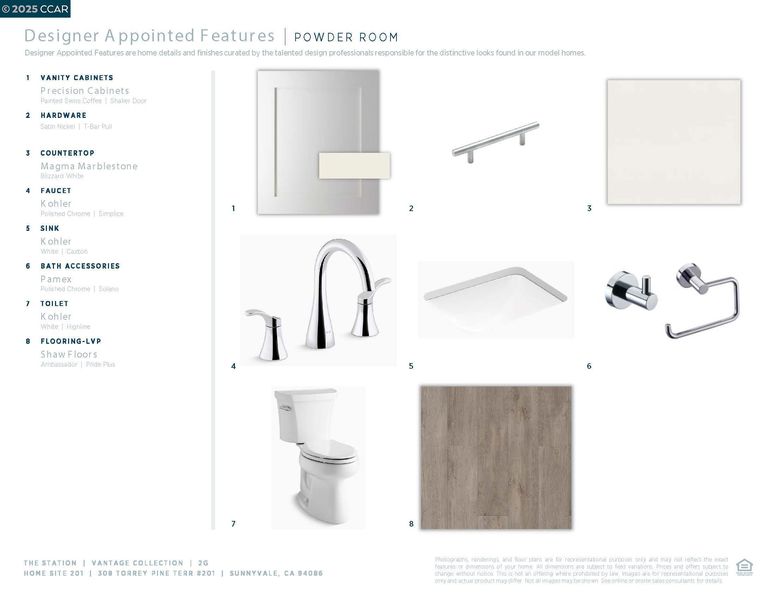
$1,765,188
2,322
SQ FT
$760
SQ/FT
308 Torrey Pine Terrace, #201
@ Aster Ave - None, Sunnyvale
- 2 Bed
- 2.5 (2/1) Bath
- 2 Park
- 2,322 sqft
- Sunnyvale
-

Discover luxury living in the heart of Silicon Valley. Offering new condos in Sunnyvale, Vantage at The Station features a sought-after location that puts you close to every want and convenience. A spacious kitchen, enhanced by a center island, KitchenAid stainless steel appliances, modern shaker style cabinets, quartz countertops and tile backsplash. An expansive covered wraparound balcony serves as the perfect area for entertaining guests or relaxing with family. Elegant LVP flooring flows throughout the great room and kitchen. 2-car reserved space with pre-wired electric car charging. Thoughtfully designed interior features include 8-foot doors, 10-foot ceilings, 5-1/2" baseboards, modern energy-saving LED integrated ceiling lights throughout, and ceiling fan junction boxes in both bedrooms. Enjoy the community clubhouse, Pool, indoor/outdoor lounge area, fireplace, dog wash, dog park, co-work mezzanine, entertainment lounge, fitness center, courtyard, playground, walking paths and expansive lawns. Vantage At The Station is located near Santana Row, Valley Fair Mall, Shopping Centers. Close to VTA Light Rail, Lawrence Caltrain and Bart. Customize this home today! (photos not of actual home) Move-in ready Late Summer 2025
- Current Status
- Active
- Original Price
- $1,765,188
- List Price
- $1,765,188
- On Market Date
- Mar 24, 2025
- Property Type
- Condominium
- D/N/S
- None
- Zip Code
- 94086
- MLS ID
- 41090621
- APN
- Year Built
- 2025
- Stories in Building
- 1
- Possession
- COE
- Data Source
- MAXEBRDI
- Origin MLS System
- CONTRA COSTA
Monticello Academy
Private K
Students: 12 Distance: 0.4mi
Santa Clara Christian
Private K-5 Elementary, Religious, Coed
Students: 171 Distance: 0.5mi
St. Lawrence Elementary and Middle School
Private PK-8 Elementary, Religious, Coed
Students: 330 Distance: 0.7mi
Ponderosa Elementary School
Public K-5 Elementary
Students: 590 Distance: 0.7mi
St. Lawrence Academy
Private 9-12 Secondary, Religious, Nonprofit
Students: 228 Distance: 0.8mi
Adrian Wilcox High School
Public 9-12 Secondary
Students: 1961 Distance: 0.8mi
- Bed
- 2
- Bath
- 2.5 (2/1)
- Parking
- 2
- Off Street, Space Per Unit - 2, Electric Vehicle Charging Station(s), Garage Faces Rear, Side By Side, Garage Door Opener
- SQ FT
- 2,322
- SQ FT Source
- Builder
- Pool Info
- None
- Kitchen
- Dishwasher, Disposal, Gas Range, Plumbed For Ice Maker, Microwave, Oven, Self Cleaning Oven, Gas Water Heater, Tankless Water Heater, ENERGY STAR Qualified Appliances, Counter - Stone, Garbage Disposal, Gas Range/Cooktop, Ice Maker Hookup, Island, Oven Built-in, Pantry, Self-Cleaning Oven, Updated Kitchen
- Cooling
- Zoned, ENERGY STAR Qualified Equipment
- Disclosures
- Architectural Apprl Req, Building Restrictions, Easements, Exclusions - See Remarks, Home Warranty Plan, Nat Hazard Disclosure, Special Assmt/Bonds, Other - Call/See Agent
- Entry Level
- 1
- Exterior Details
- Unit Faces Street, No Yard, Other
- Flooring
- Carpet, Other, Engineered Wood
- Foundation
- Fire Place
- None
- Heating
- Zoned
- Laundry
- Gas Dryer Hookup, Hookups Only, Laundry Room, In Unit
- Main Level
- 2 Bedrooms, 2.5 Baths, Primary Bedrm Suite - 1, Other, Main Entry
- Possession
- COE
- Architectural Style
- Contemporary
- Non-Master Bathroom Includes
- Shower Over Tub
- Construction Status
- New Construction, Under Construction
- Additional Miscellaneous Features
- Unit Faces Street, No Yard, Other
- Location
- Corner Lot, Level
- Pets
- Yes, Cats OK, Dogs OK
- Roof
- Composition Shingles
- Water and Sewer
- Public
- Fee
- $629
MLS and other Information regarding properties for sale as shown in Theo have been obtained from various sources such as sellers, public records, agents and other third parties. This information may relate to the condition of the property, permitted or unpermitted uses, zoning, square footage, lot size/acreage or other matters affecting value or desirability. Unless otherwise indicated in writing, neither brokers, agents nor Theo have verified, or will verify, such information. If any such information is important to buyer in determining whether to buy, the price to pay or intended use of the property, buyer is urged to conduct their own investigation with qualified professionals, satisfy themselves with respect to that information, and to rely solely on the results of that investigation.
School data provided by GreatSchools. School service boundaries are intended to be used as reference only. To verify enrollment eligibility for a property, contact the school directly.























