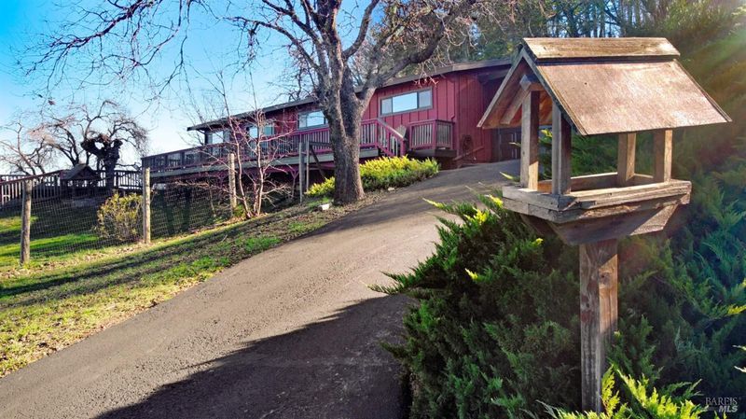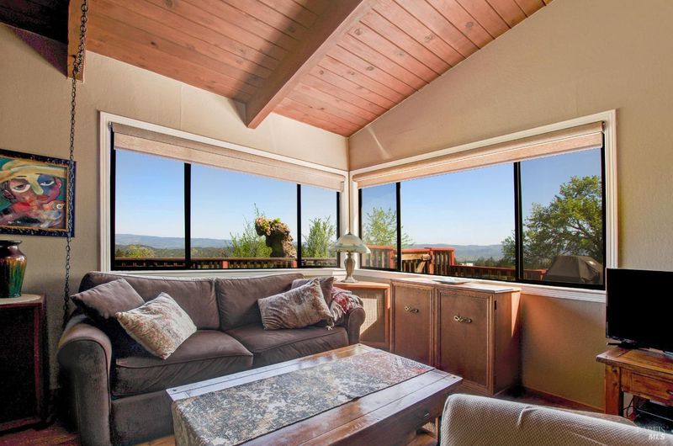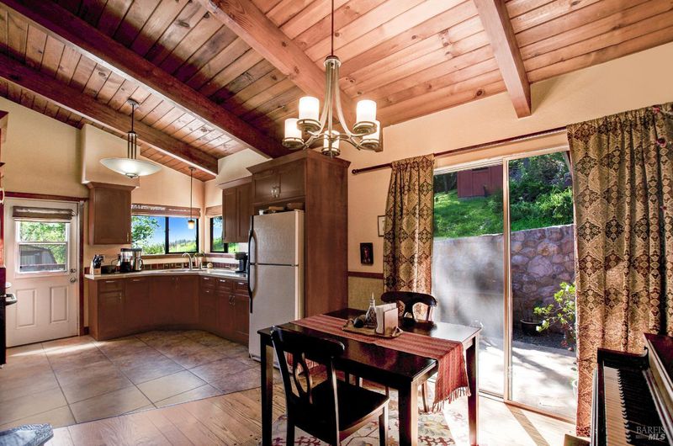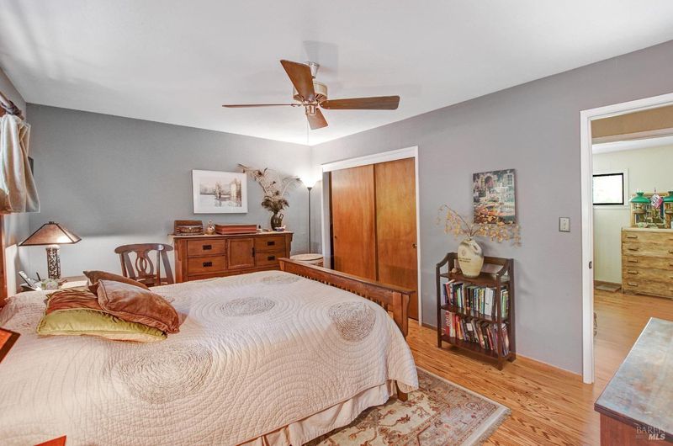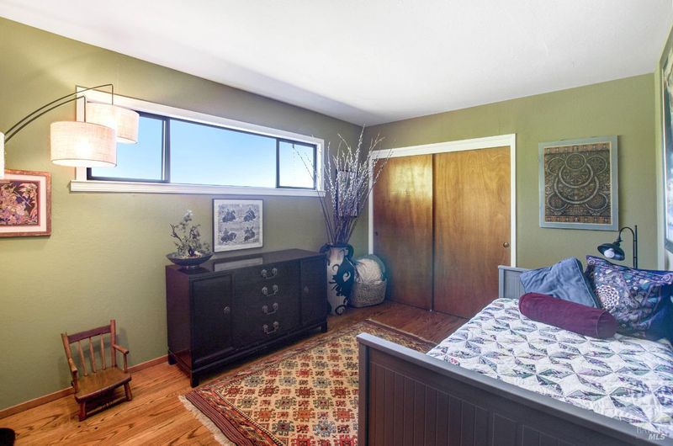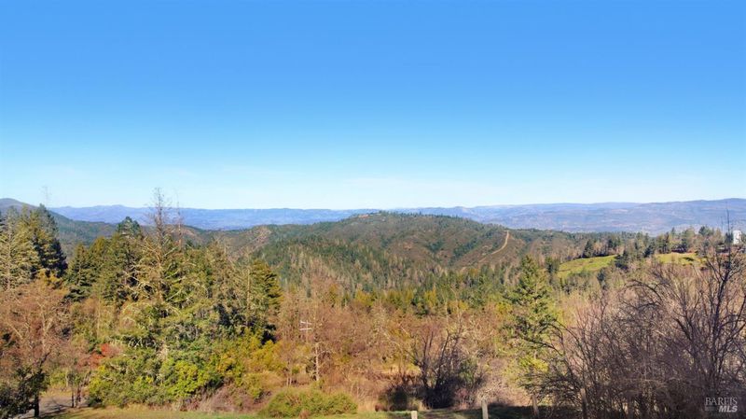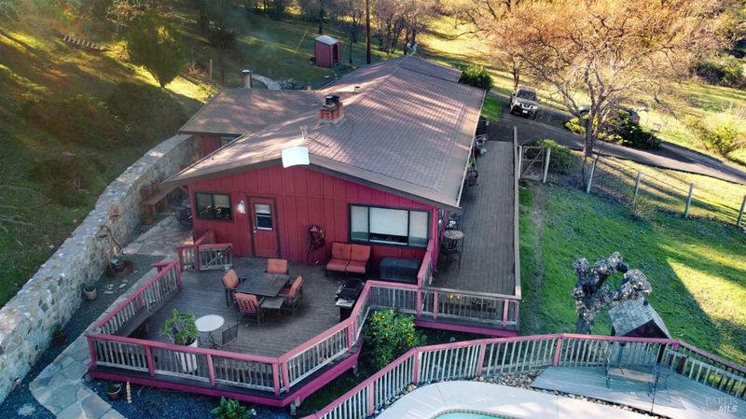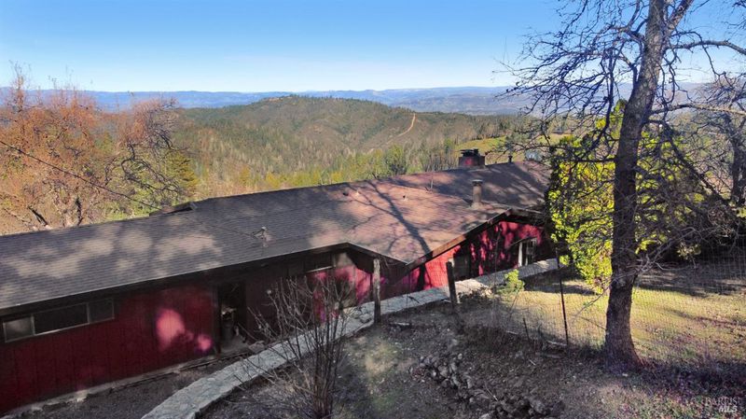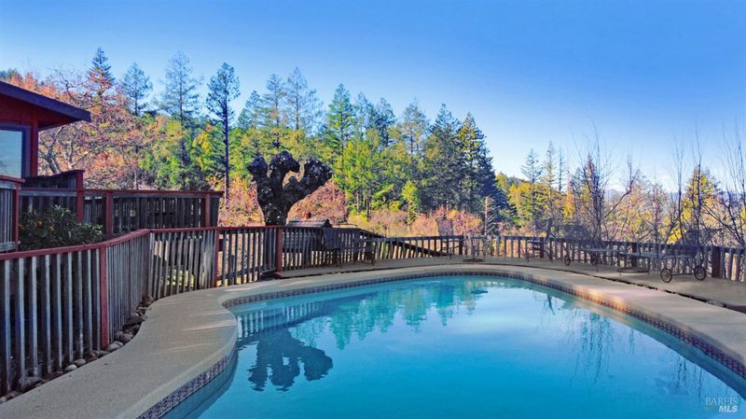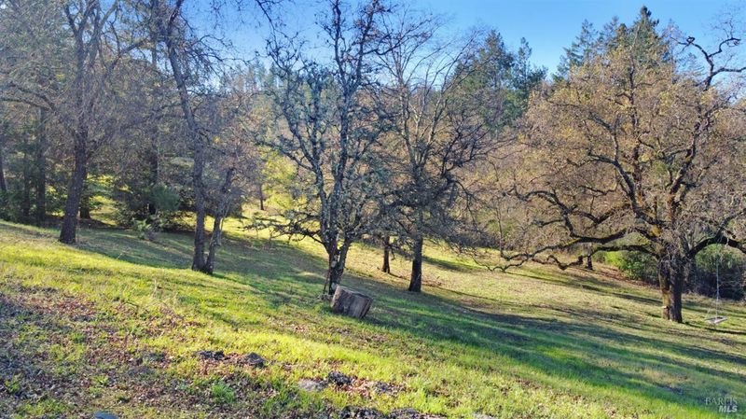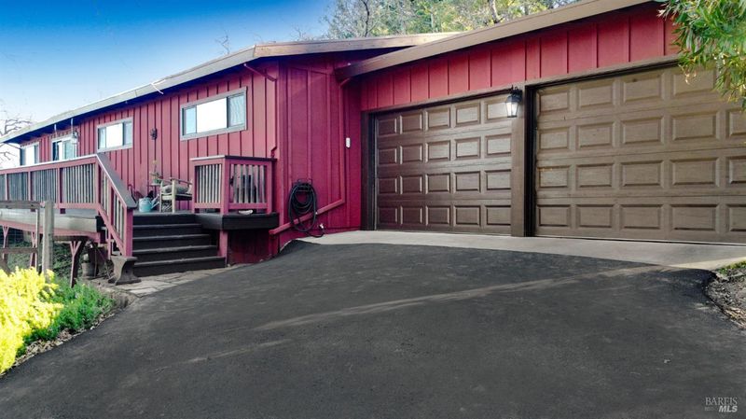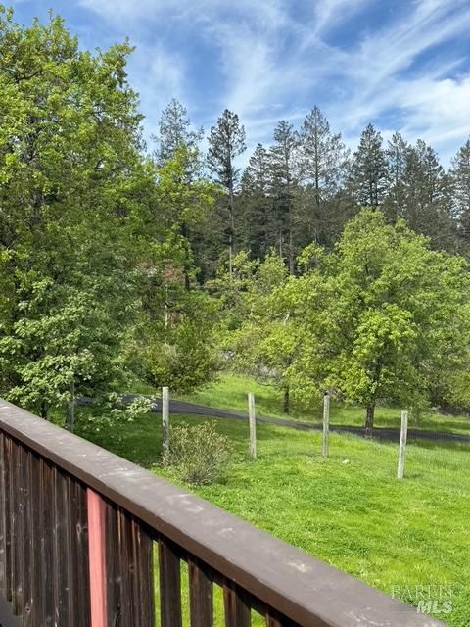
$839,000
1,676
SQ FT
$501
SQ/FT
1093 Lokoya Road
@ Mount Veeder Road - Napa
- 3 Bed
- 2 Bath
- 4 Park
- 1,676 sqft
- Napa
-

Breathe in the fresh, clean, mountain air and let the silence wrap around you. The gentle birdsong is like a musical hug and the panoramic views of the distant hills calm the inner self. For over 40 years this property has been the heart-place for the family, but the kids have grown and it is time to let go; hopefully to a new person with true love of nature in need of a creative retreat to paint, write, practice yoga or just enjoy the peace and beauty all around. The home is older with artistic touches: stove surround tile by Oregon artist, warm colors, oak floors and expansive decks. At night fall, when the sky darkens and the stars come out, it is wonderful to lay on your back in the pool and absorb the vastness of the sky and the millions of dots of light which create the Milky Way. The almost 6 acre lot offers hiking and playing areas, even a little camping cottage, and the whimsical metal art on the grounds surprise and delight the creative soul. Quiet retreat to paint, write or just be at peace. You are still connected to the world with excellent internet connections via Valley Internet (line of sight) and cell service with AT&T. Is this what you have been seeking?
- Days on Market
- 5 days
- Current Status
- Active
- Original Price
- $839,000
- List Price
- $839,000
- On Market Date
- Apr 15, 2025
- Property Type
- Single Family Residence
- Area
- Napa
- Zip Code
- 94558
- MLS ID
- 325032693
- APN
- 034-320-008-000
- Year Built
- 1964
- Stories in Building
- Unavailable
- Possession
- Close Of Escrow, See Remarks
- Data Source
- BAREIS
- Origin MLS System
Yountville Elementary School
Public K-5 Elementary
Students: 119 Distance: 3.8mi
Sonoma Charter School
Charter K-8 Elementary
Students: 205 Distance: 5.0mi
Flowery Elementary School
Public K-5 Elementary
Students: 339 Distance: 5.1mi
New Song School
Private 1-12 Combined Elementary And Secondary, Religious, Coed
Students: 22 Distance: 5.2mi
Dunbar Elementary School
Public K-5 Elementary
Students: 198 Distance: 5.6mi
Salvador Elementary School
Public 2-5 Elementary
Students: 132 Distance: 5.6mi
- Bed
- 3
- Bath
- 2
- Low-Flow Toilet(s), Shower Stall(s)
- Parking
- 4
- Attached, Garage Door Opener, Garage Facing Front
- SQ FT
- 1,676
- SQ FT Source
- Assessor Auto-Fill
- Lot SQ FT
- 258,311.0
- Lot Acres
- 5.93 Acres
- Pool Info
- Heat None
- Kitchen
- Ceramic Counter, Other Counter, Pantry Closet
- Cooling
- Ceiling Fan(s)
- Dining Room
- Space in Kitchen
- Living Room
- Cathedral/Vaulted, Deck Attached, Open Beam Ceiling, View
- Flooring
- Tile, Vinyl, Wood
- Fire Place
- Brick, Den, Kitchen, Living Room, Raised Hearth
- Heating
- Electric, Fireplace Insert, MultiUnits, Wood Stove
- Laundry
- Electric, Inside Area
- Main Level
- Bedroom(s), Full Bath(s), Garage, Kitchen, Living Room, Primary Bedroom, Street Entrance
- Views
- Forest, Mountains, Panoramic, Vineyard
- Possession
- Close Of Escrow, See Remarks
- Architectural Style
- Contemporary
- Fee
- $0
MLS and other Information regarding properties for sale as shown in Theo have been obtained from various sources such as sellers, public records, agents and other third parties. This information may relate to the condition of the property, permitted or unpermitted uses, zoning, square footage, lot size/acreage or other matters affecting value or desirability. Unless otherwise indicated in writing, neither brokers, agents nor Theo have verified, or will verify, such information. If any such information is important to buyer in determining whether to buy, the price to pay or intended use of the property, buyer is urged to conduct their own investigation with qualified professionals, satisfy themselves with respect to that information, and to rely solely on the results of that investigation.
School data provided by GreatSchools. School service boundaries are intended to be used as reference only. To verify enrollment eligibility for a property, contact the school directly.
