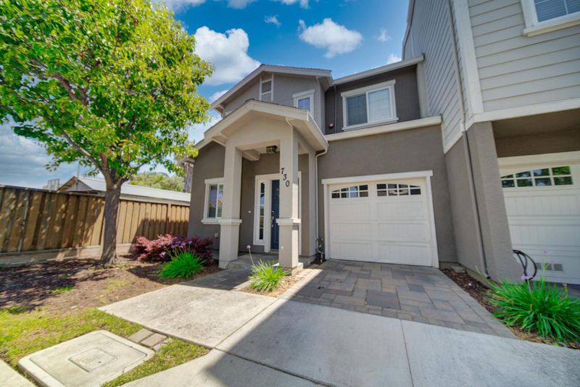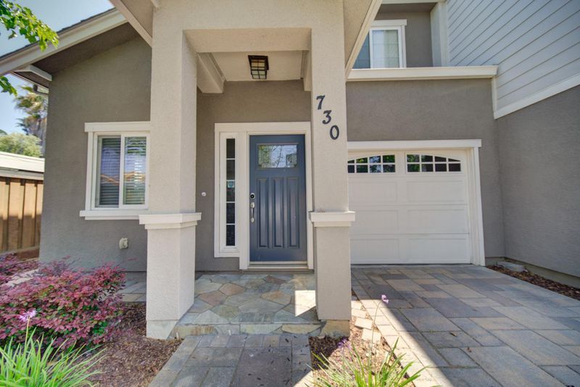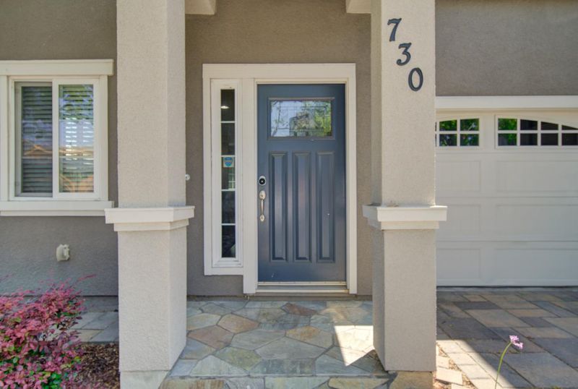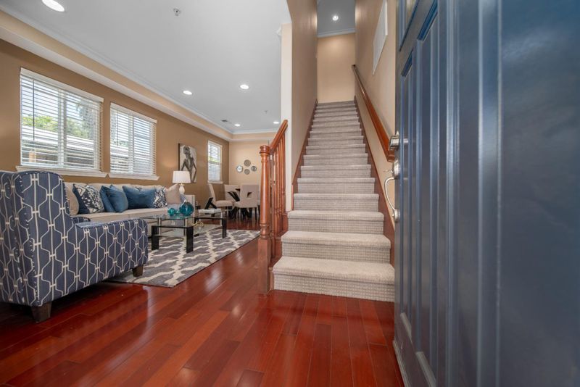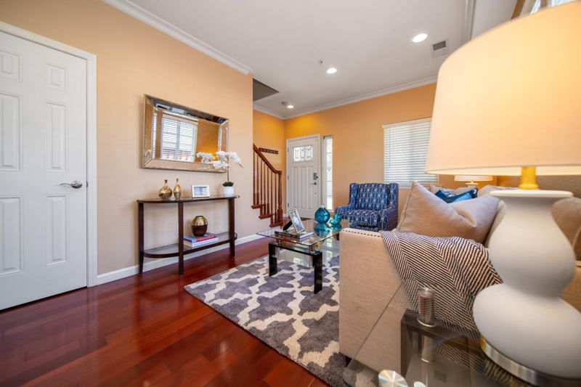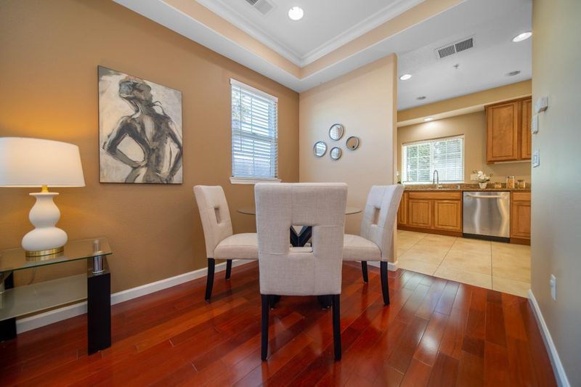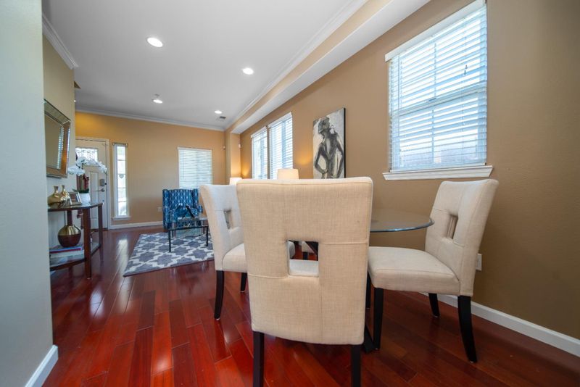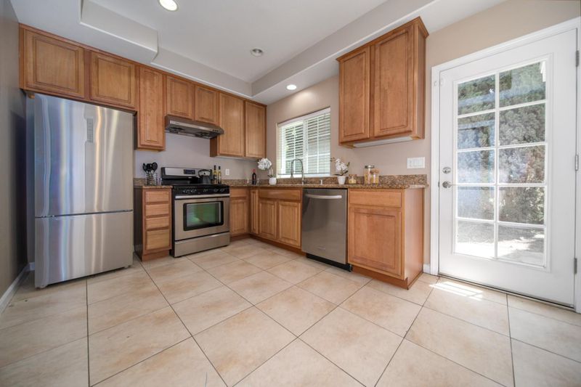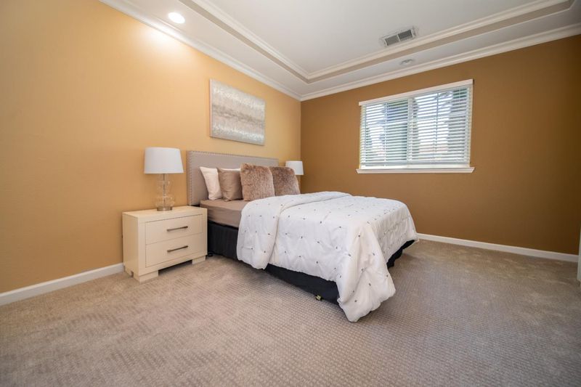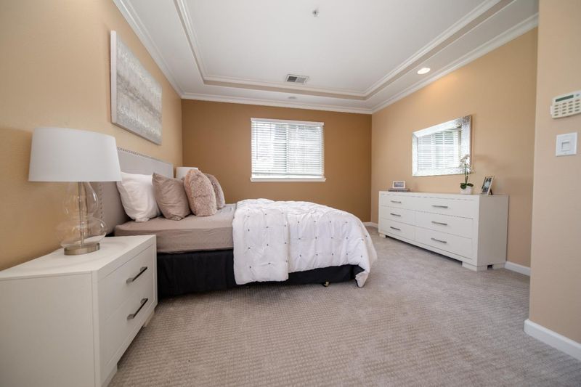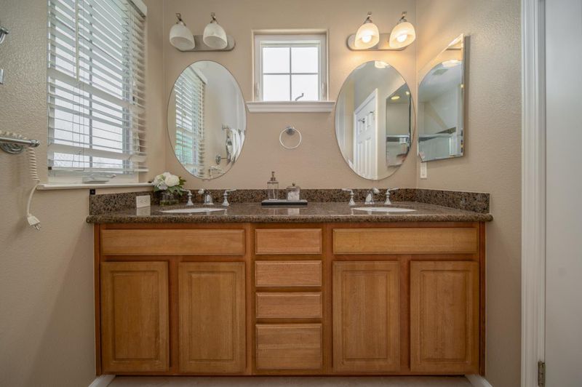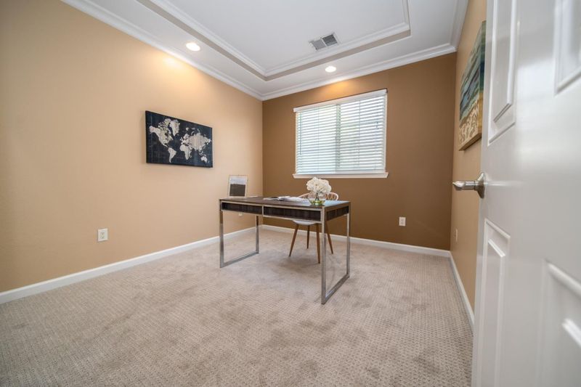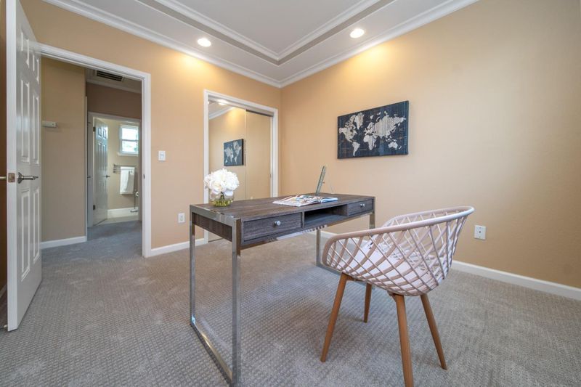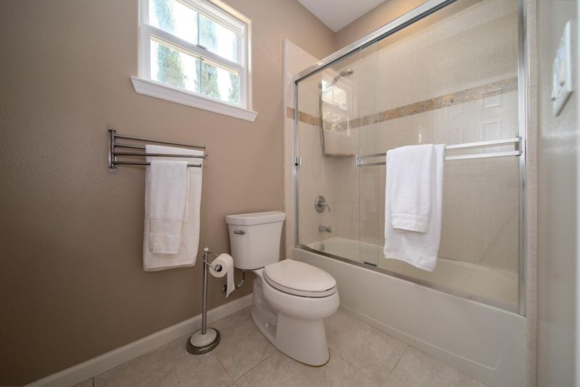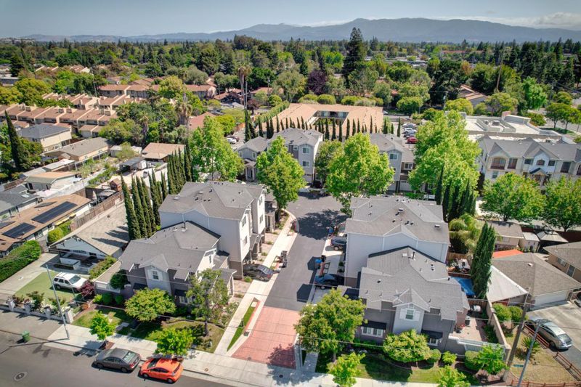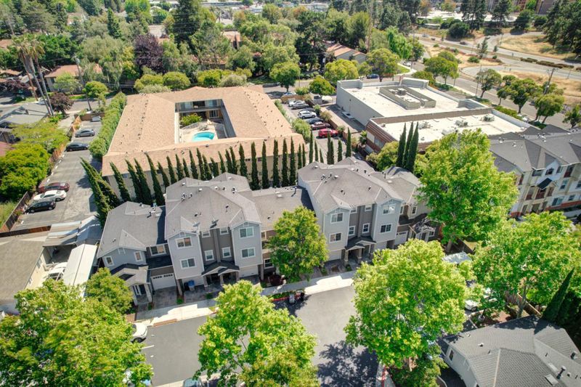 Sold 0.2% Over Asking
Sold 0.2% Over Asking
$871,000
1,130
SQ FT
$771
SQ/FT
730 Paula Court
@ Paula Street - 9 - Central San Jose, San Jose
- 2 Bed
- 3 (2/1) Bath
- 1 Park
- 1,130 sqft
- SAN JOSE
-

Location! Location! Location! Gorgeous 2 bed / 2.5 bath condo home located in Willow Glen. Minutes away from access to FWY 280/680 that allows access to 17, 87 & the 101. You are also close to many local restaurants, entertainment and much more! Stepping inside you are greeted by the hardwood floors leading you throughout the living/dining area which features recess lighting, fresh paint, & dual pane windows. Past the living room will be the kitchen which includes stainless steel appliances, plenty of cabinetry space, granite countertops and much more! Heading up the stairs, the new carpet will lead you to both bedrooms and laundry room. To the left is the master suite which features an en-suite bathroom that includes a enlarged shower, walk in closet and dual vanity with granite countertops. Come take a look before its took late!
- Days on Market
- 4 days
- Current Status
- Sold
- Sold Price
- $871,000
- Over List Price
- 0.2%
- Original Price
- $868,888
- List Price
- $868,888
- On Market Date
- May 26, 2023
- Contract Date
- May 30, 2023
- Close Date
- Jun 21, 2023
- Property Type
- Condominium
- Area
- 9 - Central San Jose
- Zip Code
- 95126
- MLS ID
- ML81929721
- APN
- 264-72-005
- Year Built
- 2008
- Stories in Building
- 2
- Possession
- Unavailable
- COE
- Jun 21, 2023
- Data Source
- MLSL
- Origin MLS System
- MLSListings, Inc.
BASIS Independent Silicon Valley
Private 5-12 Coed
Students: 800 Distance: 0.2mi
San Jose Montessori School
Private K Montessori, Elementary, Coed
Students: 48 Distance: 0.5mi
Sherman Oaks Elementary School
Charter K-6 Elementary
Students: 538 Distance: 0.7mi
River Glen School
Public K-8 Elementary
Students: 520 Distance: 0.7mi
Eitz Chaim Academy
Private K-8 Elementary, Religious, Nonprofit
Students: NA Distance: 0.8mi
Njeri's Morning Glory School and Art Center
Private PK-5 Coed
Students: 20 Distance: 0.9mi
- Bed
- 2
- Bath
- 3 (2/1)
- Parking
- 1
- Attached Garage
- SQ FT
- 1,130
- SQ FT Source
- Unavailable
- Lot SQ FT
- 1,773.0
- Lot Acres
- 0.040702 Acres
- Cooling
- Central AC
- Dining Room
- Dining Area in Family Room
- Disclosures
- NHDS Report
- Family Room
- Kitchen / Family Room Combo
- Foundation
- Concrete Perimeter and Slab
- Heating
- Central Forced Air
- * Fee
- $315
- Name
- Park Villa HOA
- *Fee includes
- Exterior Painting, Maintenance - Common Area, Maintenance - Exterior, and Roof
MLS and other Information regarding properties for sale as shown in Theo have been obtained from various sources such as sellers, public records, agents and other third parties. This information may relate to the condition of the property, permitted or unpermitted uses, zoning, square footage, lot size/acreage or other matters affecting value or desirability. Unless otherwise indicated in writing, neither brokers, agents nor Theo have verified, or will verify, such information. If any such information is important to buyer in determining whether to buy, the price to pay or intended use of the property, buyer is urged to conduct their own investigation with qualified professionals, satisfy themselves with respect to that information, and to rely solely on the results of that investigation.
School data provided by GreatSchools. School service boundaries are intended to be used as reference only. To verify enrollment eligibility for a property, contact the school directly.
