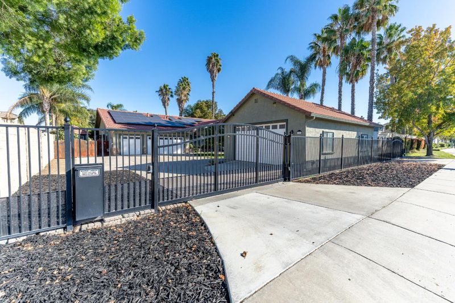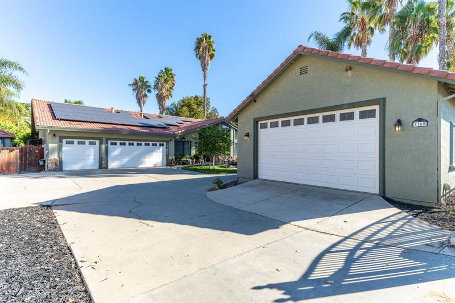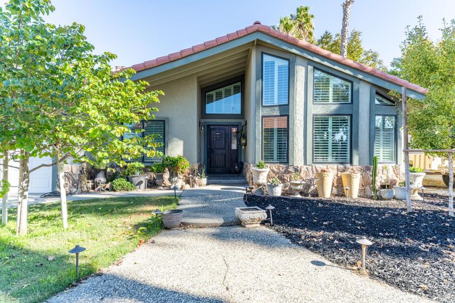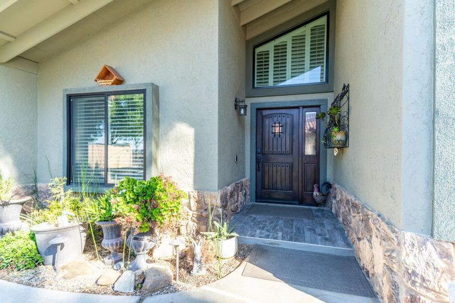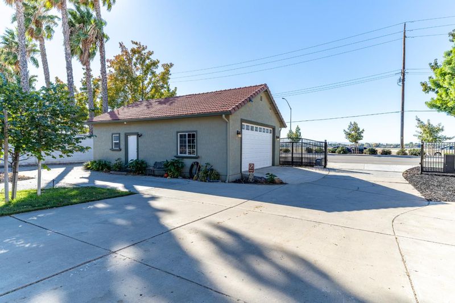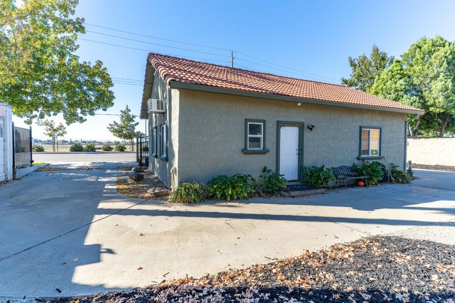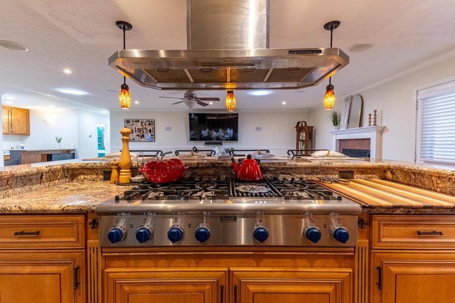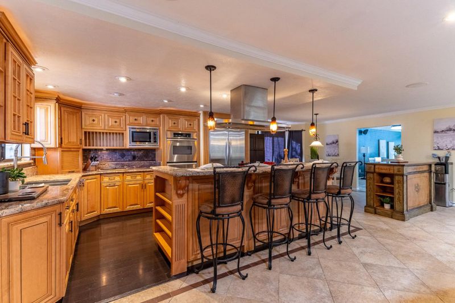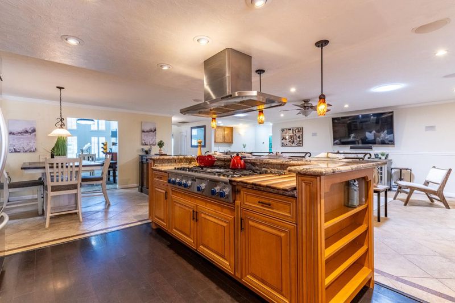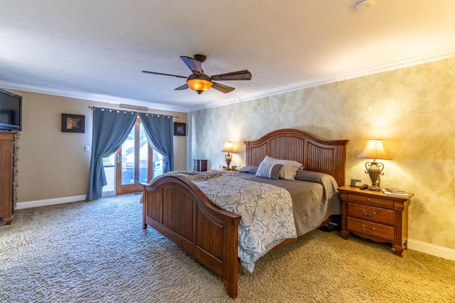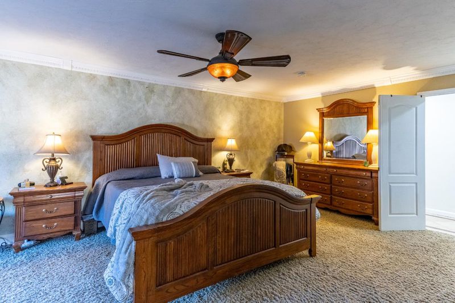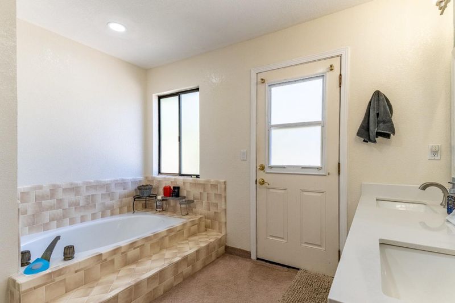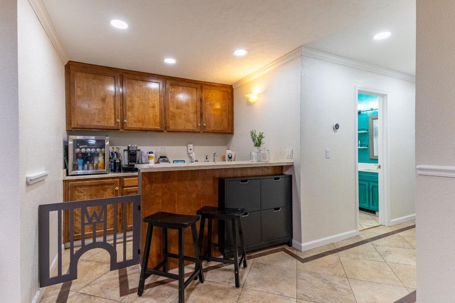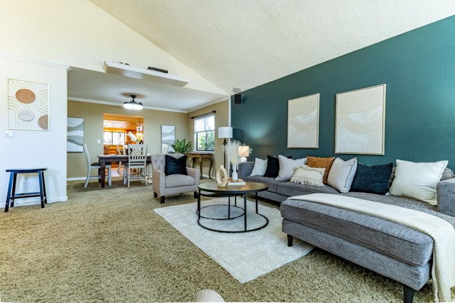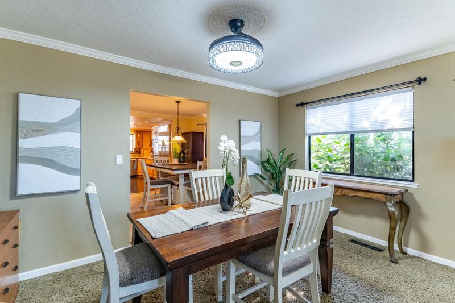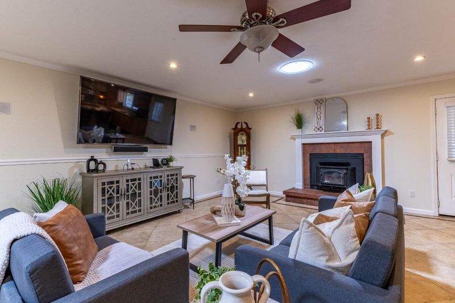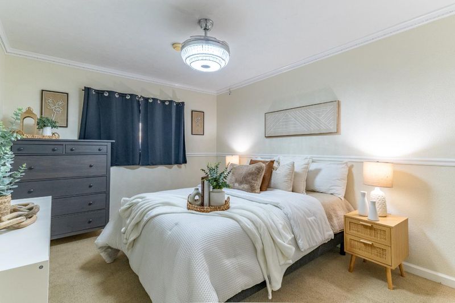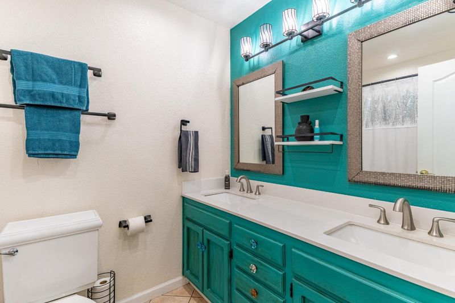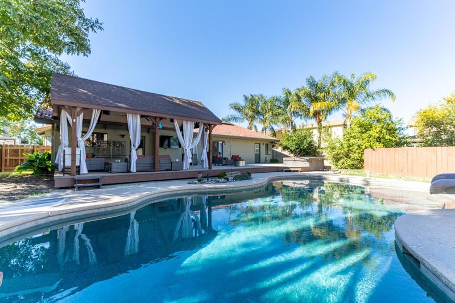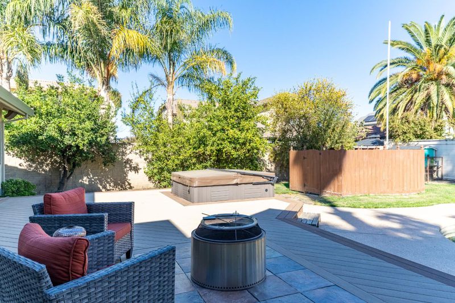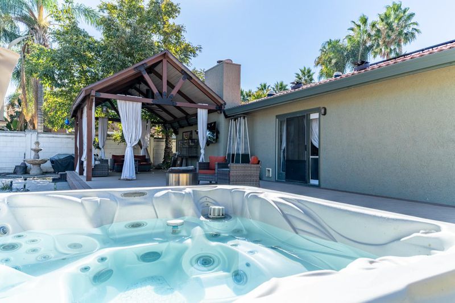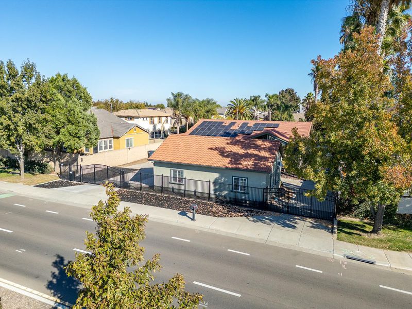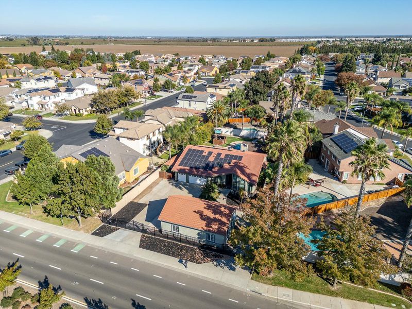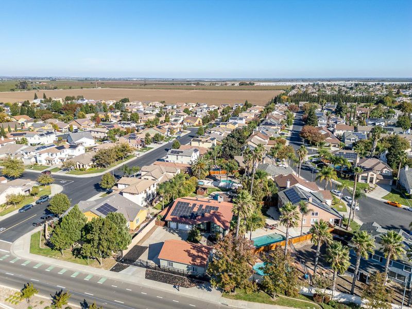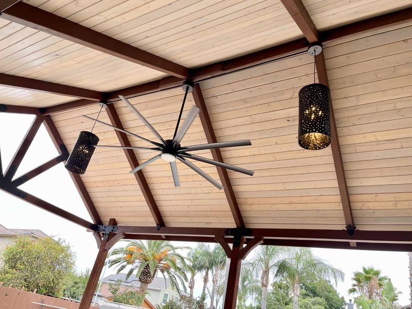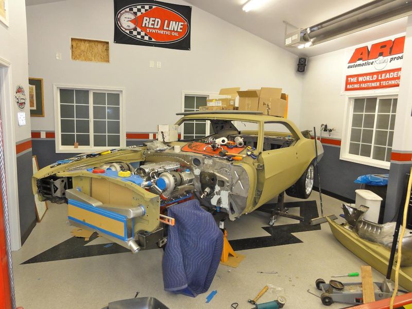
$999,999
2,679
SQ FT
$373
SQ/FT
1760 South Macarthur Drive
@ Valpico Rd - 20601 - Tracy, Tracy
- 4 Bed
- 2 Bath
- 3 Park
- 2,679 sqft
- TRACY
-

-
Sat Nov 8, 2:30 pm - 4:30 pm
This Home is like a resort home don't miss out.
-
Sun Nov 9, 2:00 pm - 4:00 pm
This Home is like a resort home don't miss out.
Welcome to your personal paradise at 1760 South MacArthur Drive in Tracy, CA! This delightful home spans 2,679 square feet, featuring four spacious bedrooms and two well-designed bathrooms. The heart of the home is a custom chefs kitchen with an open floor plan and dual dining areas, perfect for lively gatherings. Nestled on a sprawling 19,080 square foot lot, the outdoor area is a dream, featuring a stunning 11-foot deep pebble stone pool and hot tub, ideal for entertaining. The 48-panel solar system is fully paid, ensuring energy efficiency, while the well water system means no water bills. Enjoy the expansive 18 x 60 Azek deck with concrete tile inset, and relax under the 18 x 24 shade structure added in 2019. With ample parking for ten cars and full RV hookups, this property also boasts an 805 square foot permitted shop with AC, radiant heat, and a convenient half bathperfect as an ADU or business HQ. Ensured privacy with a gated entrance, this home is equipped with air conditioning, a cozy fireplace, and an in-unit washer/dryer. Make this resort-style oasis yours today!
- Days on Market
- 1 day
- Current Status
- Active
- Original Price
- $999,999
- List Price
- $999,999
- On Market Date
- Nov 3, 2025
- Property Type
- Single Family Home
- Area
- 20601 - Tracy
- Zip Code
- 95376
- MLS ID
- ML82024641
- APN
- 252-050-09
- Year Built
- 1986
- Stories in Building
- 1
- Possession
- Unavailable
- Data Source
- MLSL
- Origin MLS System
- MLSListings, Inc.
Gladys Poet-Christian Elementary School
Public K-8 Elementary
Students: 521 Distance: 0.7mi
Louis A. Bohn Elementary School
Public K-5 Elementary
Students: 420 Distance: 0.8mi
Tom Hawkins Elementary School
Public K-8 Elementary
Students: 734 Distance: 0.9mi
Jecoi Adventure Academy
Private PK-7 Coed
Students: 7 Distance: 1.0mi
South/West Park Elementary School
Public PK-5 Elementary
Students: 892 Distance: 1.1mi
Montessori School Of Tracy
Private PK-6 Montessori, Elementary, Coed
Students: 223 Distance: 1.3mi
- Bed
- 4
- Bath
- 2
- Parking
- 3
- Attached Garage, Room for Oversized Vehicle
- SQ FT
- 2,679
- SQ FT Source
- Unavailable
- Lot SQ FT
- 19,080.0
- Lot Acres
- 0.438017 Acres
- Pool Info
- Pool - In Ground, Pool - Sweep
- Kitchen
- Countertop - Granite, Exhaust Fan, Island, Microwave, Oven - Double, Oven Range - Gas, Refrigerator
- Cooling
- Central AC
- Dining Room
- Breakfast Nook, Dining Area
- Disclosures
- None
- Family Room
- Kitchen / Family Room Combo
- Foundation
- Concrete Perimeter and Slab
- Fire Place
- Family Room
- Heating
- Central Forced Air - Gas
- Laundry
- Electricity Hookup (220V), Inside
- Fee
- Unavailable
MLS and other Information regarding properties for sale as shown in Theo have been obtained from various sources such as sellers, public records, agents and other third parties. This information may relate to the condition of the property, permitted or unpermitted uses, zoning, square footage, lot size/acreage or other matters affecting value or desirability. Unless otherwise indicated in writing, neither brokers, agents nor Theo have verified, or will verify, such information. If any such information is important to buyer in determining whether to buy, the price to pay or intended use of the property, buyer is urged to conduct their own investigation with qualified professionals, satisfy themselves with respect to that information, and to rely solely on the results of that investigation.
School data provided by GreatSchools. School service boundaries are intended to be used as reference only. To verify enrollment eligibility for a property, contact the school directly.
