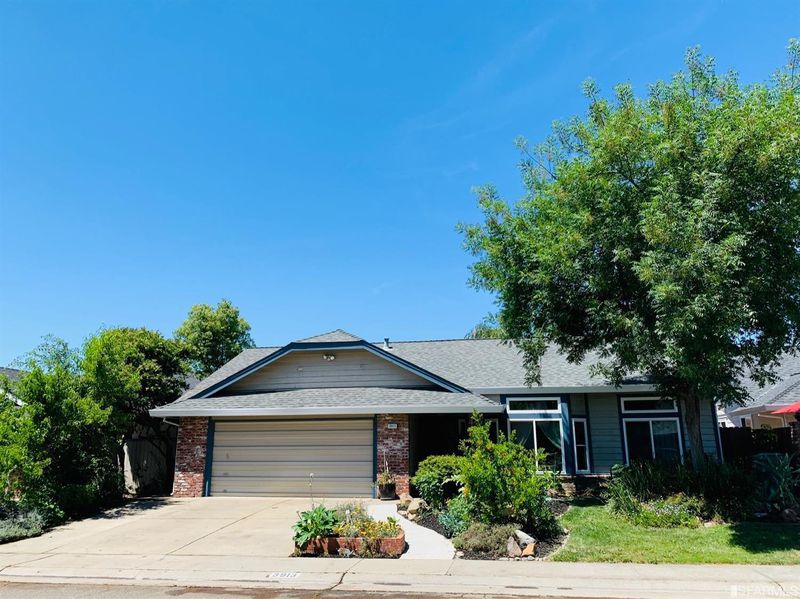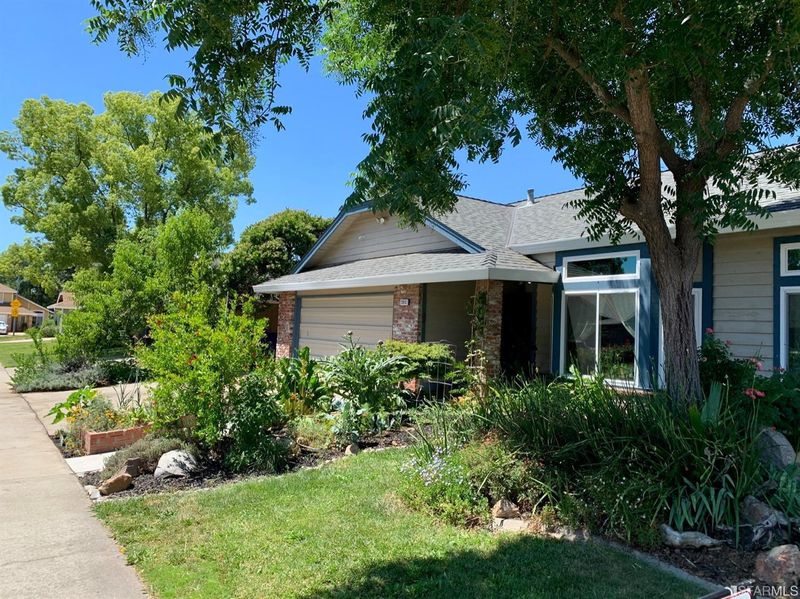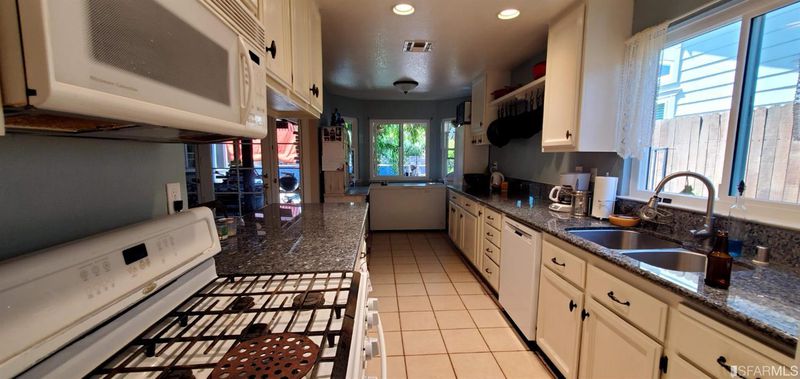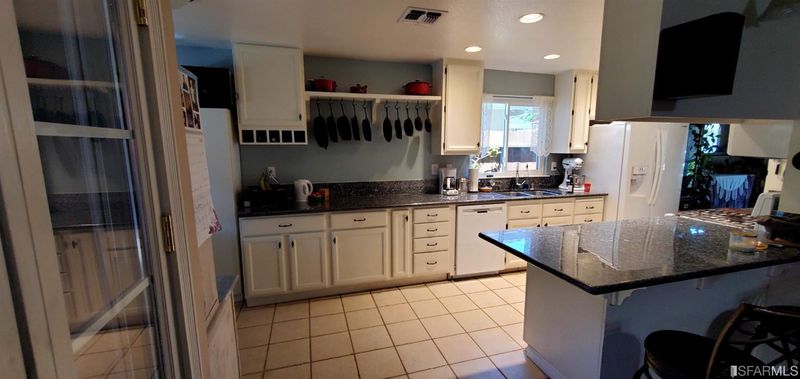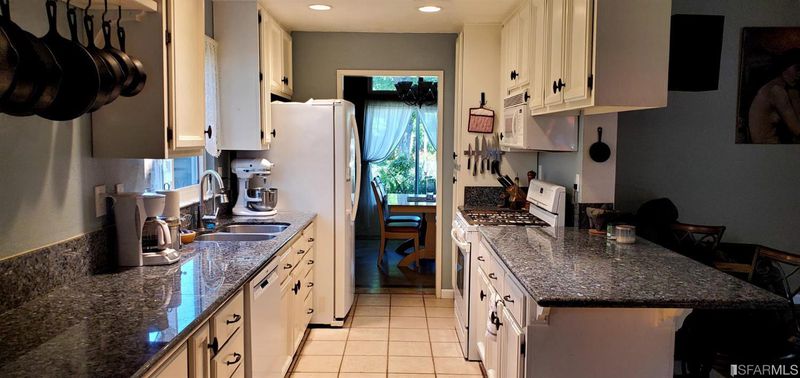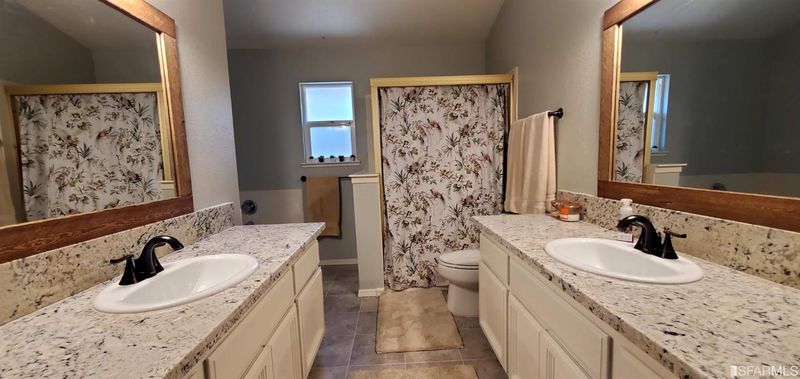 Sold At Asking
Sold At Asking
$400,000
1,839
SQ FT
$218
SQ/FT
3913 Rollins Way
@ Tyson Drive - 50 - Sacramento, Antelope
- 4 Bed
- 2 Bath
- 0 Park
- 1,839 sqft
- Antelope
-

Don't let the days on the market fool you into missing an opportunity to own this beautiful home in a great neighborhood. Covid-19 stay in place orders went into effect the week this home was listed. This home shows owner pride, new dual pane windows, new comp roof and gutters in 2010, new carpets and laminate flooring , new energy efficient pool pumps. Recently updated kitchen with top of the line Bosch dishwasher. The kitchen features plenty of counter space/storage. Great room concept fireplace, large dining/bonus room. Bathrooms recently updated tile, paint, countertops, master bath with sunken tub. Master bedroom has plenty of room to accommodate large furniture, two closets 1 walk in. Enjoy relaxing in your pool/hot tub, bbq under covered patio, perfect for entertaining family and friends. Savor fresh fruit from your organic nectarine, pomegranate, grape and artichokes plants. It is farm to fork in your very own yard. Enjoy making new memories in your own private oasis.
- Days on Market
- 102 days
- Current Status
- Sold
- Sold Price
- $400,000
- Sold At List Price
- -
- Original Price
- $440,000
- List Price
- $400,000
- On Market Date
- Mar 23, 2020
- Contingent Date
- May 28, 2020
- Contract Date
- Jul 3, 2020
- Close Date
- Jul 9, 2020
- Property Type
- Single-Family Homes
- District
- 50 - Sacramento
- Zip Code
- 95843
- MLS ID
- 496454
- APN
- 20308100900000
- Year Built
- 1988
- Stories in Building
- Unavailable
- Possession
- Close of Escrow
- COE
- Jul 9, 2020
- Data Source
- SFAR
- Origin MLS System
Arthur S. Dudley Elementary School
Public K-6 Elementary, Yr Round
Students: 649 Distance: 0.3mi
Oak Hill Elementary School
Public K-6 Elementary
Students: 738 Distance: 0.4mi
North Country Elementary School
Public K-6 Elementary, Yr Round
Students: 599 Distance: 0.6mi
Center Adult
Public n/a
Students: NA Distance: 0.9mi
Cyril Spinelli Elementary School
Public K-6 Elementary, Yr Round
Students: 238 Distance: 0.9mi
Center High
Public 9-12 Secondary
Students: 1292 Distance: 0.9mi
- Bed
- 4
- Bath
- 2
- Shower and Tub, Granite, Remodeled
- Parking
- 0
- SQ FT
- 1,839
- SQ FT Source
- Per Tax Records
- Lot SQ FT
- 6,098.0
- Lot Acres
- 0.14 Acres
- Kitchen
- Gas Range, Hood Over Range, Dishwasher, Microwave, Garbage Disposal, Granite Counter, Remodeled
- Cooling
- Central Heating, Central Air
- Exterior Details
- Wood Siding
- Flooring
- Partial Carpet, Tile
- Foundation
- Concrete Slab
- Fire Place
- 1
- Heating
- Central Heating, Central Air
- Laundry
- Hookups Only, In Laundry Room
- Main Level
- 4 Bedrooms, 2 Baths, Living Room, Dining Room, Kitchen
- Possession
- Close of Escrow
- Architectural Style
- Contemporary
- Special Listing Conditions
- Real Estate Owned
- Fee
- $0
MLS and other Information regarding properties for sale as shown in Theo have been obtained from various sources such as sellers, public records, agents and other third parties. This information may relate to the condition of the property, permitted or unpermitted uses, zoning, square footage, lot size/acreage or other matters affecting value or desirability. Unless otherwise indicated in writing, neither brokers, agents nor Theo have verified, or will verify, such information. If any such information is important to buyer in determining whether to buy, the price to pay or intended use of the property, buyer is urged to conduct their own investigation with qualified professionals, satisfy themselves with respect to that information, and to rely solely on the results of that investigation.
School data provided by GreatSchools. School service boundaries are intended to be used as reference only. To verify enrollment eligibility for a property, contact the school directly.
