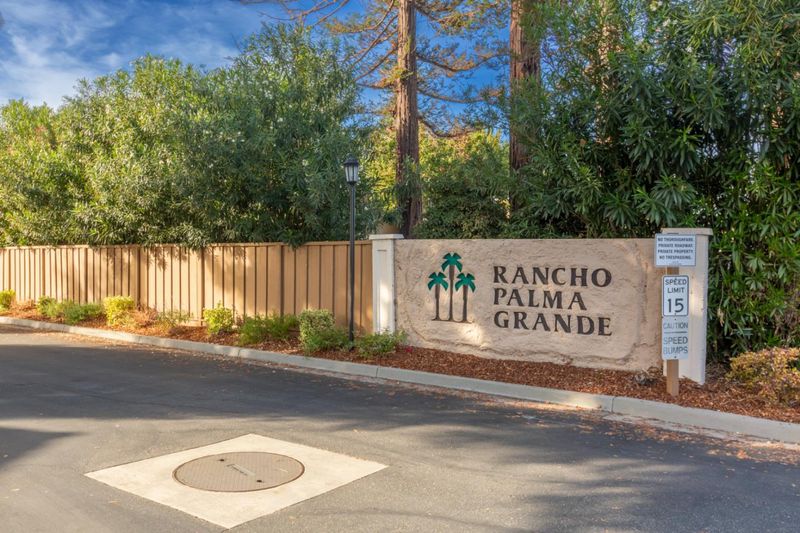 Sold 5.2% Over Asking
Sold 5.2% Over Asking
$1,250,000
1,475
SQ FT
$847
SQ/FT
2034 Acacia Court
@ Scott Blvd - 8 - Santa Clara, Santa Clara
- 3 Bed
- 2 Bath
- 2 Park
- 1,475 sqft
- SANTA CLARA
-

A true gem, this well appointed 3 bedroom, 2 bathroom townhome has been tastefully remodeled to withstand the test of time. The flexible and open floorplan with a bedroom and full bathroom on the 1st first floor allows for easy daily living. Enter the formal entry and step into the large living room with vaulted ceilings, recessed lighting, tiled fireplace and sliding glass doors to a private and sunny backyard. Be creative in the expansive kitchen with Shake style cabinets, quartz counters, stainless appliances, breakfast bar and pantry. Relax in the primary bedroom suite with vaulted ceiling, walk-in closet, sitting nook / workstation and custom bathroom. spacious 3rd bedroom with vaulted ceiling, recessed lighting and wall windows that open to the common living space. Additonal features include: Central heating and Air Conditioning, inside washer and dryer, natural lighting throughout, engineered wood floors, 2 car garage, extra storage space and convenient to shopping, schools and commuting access. This well maintained complex complete with swimming pool is located in a desirable neighborhood of Santa Clara. This home has been lovingly cared for by the original owner for the last 40 years and is ready for a new owner or family to enjoy and create their own fond memories.
- Days on Market
- 10 days
- Current Status
- Sold
- Sold Price
- $1,250,000
- Over List Price
- 5.2%
- Original Price
- $1,188,000
- List Price
- $1,188,000
- On Market Date
- Nov 11, 2024
- Contract Date
- Nov 21, 2024
- Close Date
- Jan 31, 2025
- Property Type
- Townhouse
- Area
- 8 - Santa Clara
- Zip Code
- 95050
- MLS ID
- ML81986293
- APN
- 224-55-093
- Year Built
- 1984
- Stories in Building
- 2
- Possession
- COE
- COE
- Jan 31, 2025
- Data Source
- MLSL
- Origin MLS System
- MLSListings, Inc.
Scott Lane Elementary School
Public K-5 Elementary
Students: 368 Distance: 0.2mi
Cabrillo Montessori School
Private K-3 Montessori, Elementary, Coed
Students: 94 Distance: 0.5mi
Juan Cabrillo Middle School
Public 6-8 Middle
Students: 908 Distance: 0.5mi
Cedarwood Sudbury School
Private 1-2, 9-12 Combined Elementary And Secondary, Coed
Students: NA Distance: 0.6mi
Institute for Business Technology
Private n/a Coed
Students: 1000 Distance: 0.8mi
Bowers Elementary School
Public K-5 Elementary
Students: 282 Distance: 0.8mi
- Bed
- 3
- Bath
- 2
- Full on Ground Floor, Primary - Stall Shower(s), Stall Shower - 2+, Tile, Updated Bath
- Parking
- 2
- Guest / Visitor Parking, Off-Street Parking
- SQ FT
- 1,475
- SQ FT Source
- Unavailable
- Pool Info
- Pool - Fenced
- Kitchen
- Cooktop - Electric, Countertop - Quartz, Garbage Disposal, Microwave, Oven - Electric, Oven - Self Cleaning, Oven Range - Electric, Pantry, Refrigerator
- Cooling
- Central AC
- Dining Room
- Dining Area, Eat in Kitchen
- Disclosures
- Flood Zone - See Report, NHDS Report
- Family Room
- No Family Room
- Flooring
- Hardwood, Tile
- Foundation
- Crawl Space
- Fire Place
- Living Room
- Heating
- Central Forced Air, Fireplace
- Laundry
- Inside, Washer / Dryer
- Views
- Neighborhood
- Possession
- COE
- * Fee
- $536
- Name
- RPG HOA
- Phone
- (408) 226-3300
- *Fee includes
- Common Area Electricity, Exterior Painting, Insurance - Common Area, Landscaping / Gardening, Management Fee, and Pool, Spa, or Tennis
MLS and other Information regarding properties for sale as shown in Theo have been obtained from various sources such as sellers, public records, agents and other third parties. This information may relate to the condition of the property, permitted or unpermitted uses, zoning, square footage, lot size/acreage or other matters affecting value or desirability. Unless otherwise indicated in writing, neither brokers, agents nor Theo have verified, or will verify, such information. If any such information is important to buyer in determining whether to buy, the price to pay or intended use of the property, buyer is urged to conduct their own investigation with qualified professionals, satisfy themselves with respect to that information, and to rely solely on the results of that investigation.
School data provided by GreatSchools. School service boundaries are intended to be used as reference only. To verify enrollment eligibility for a property, contact the school directly.



