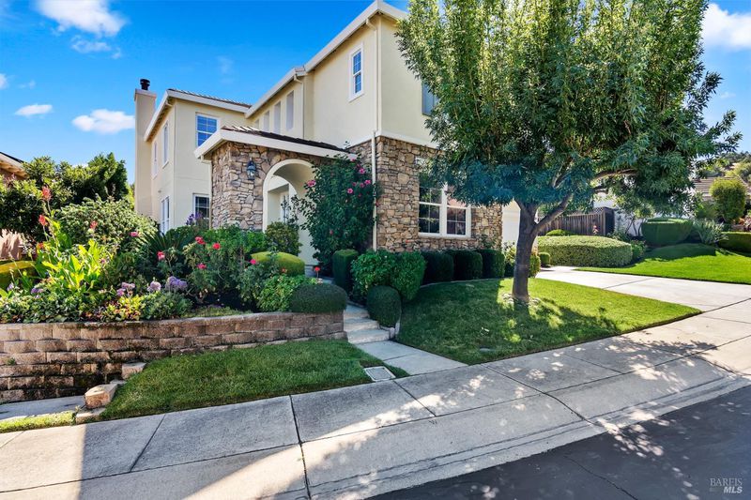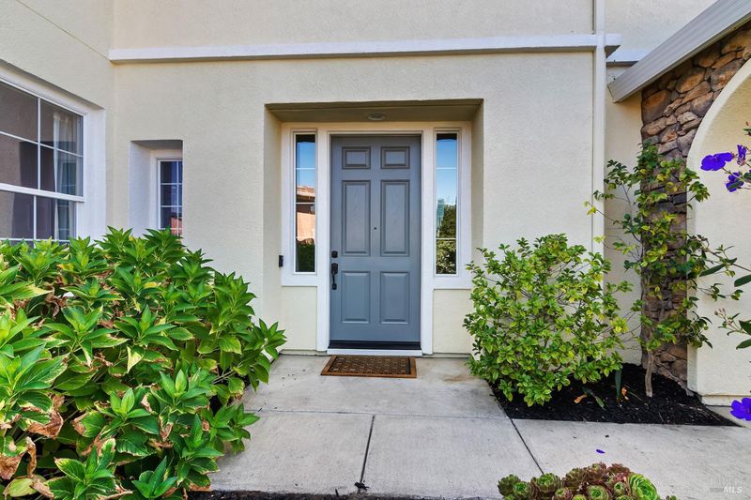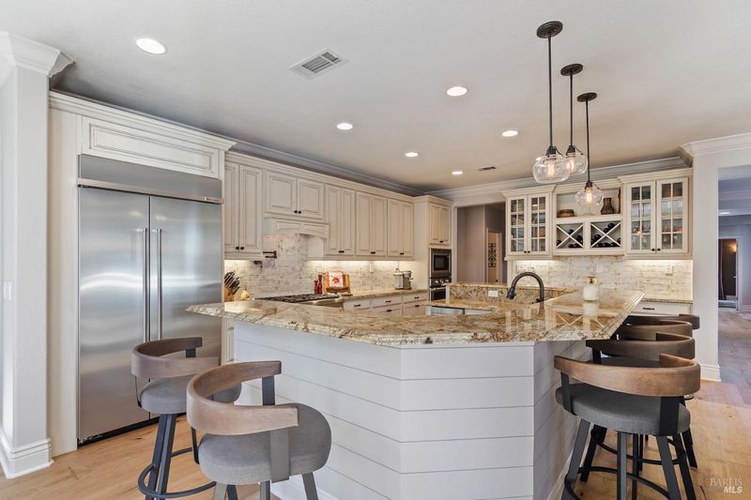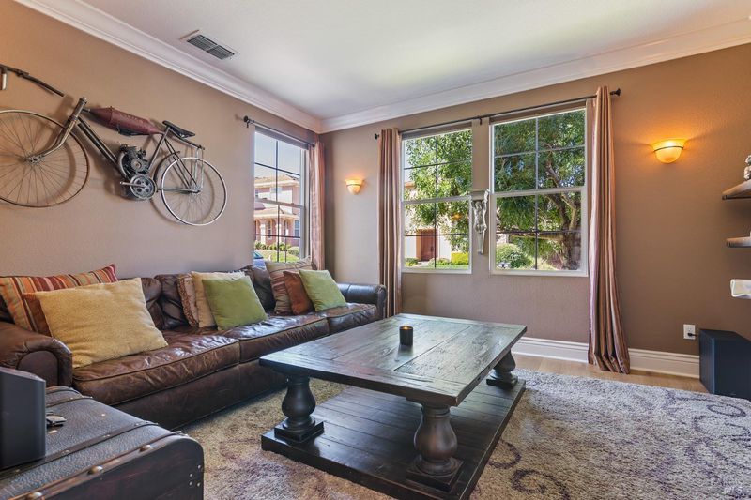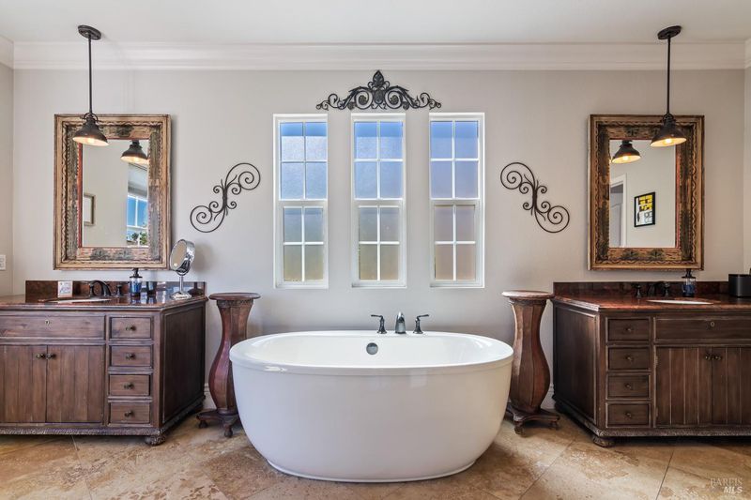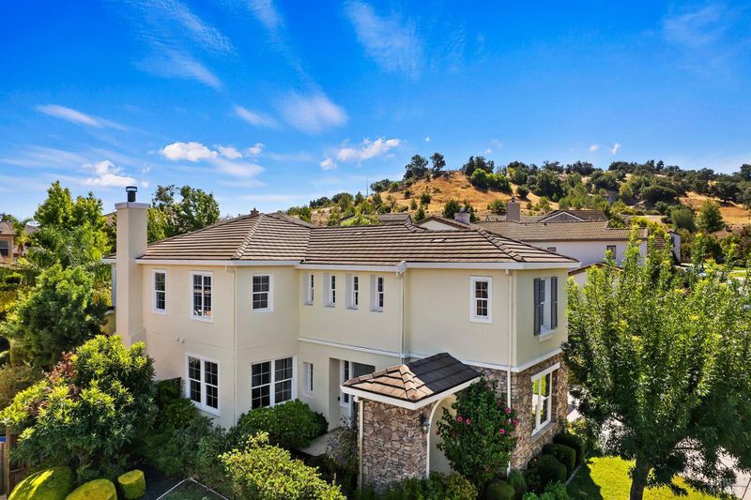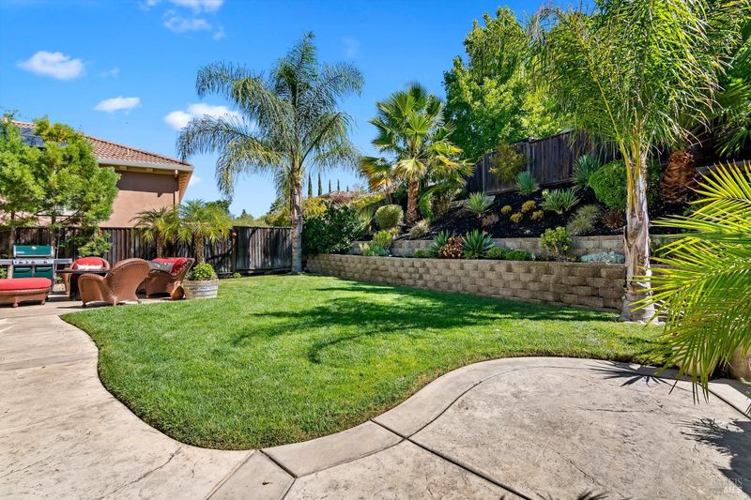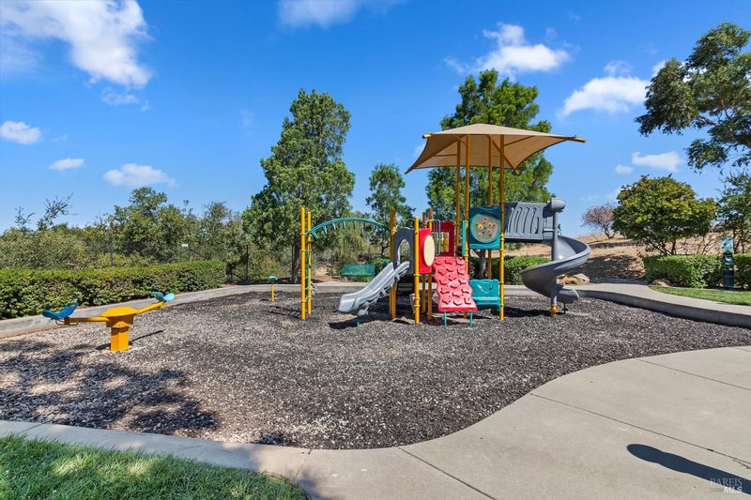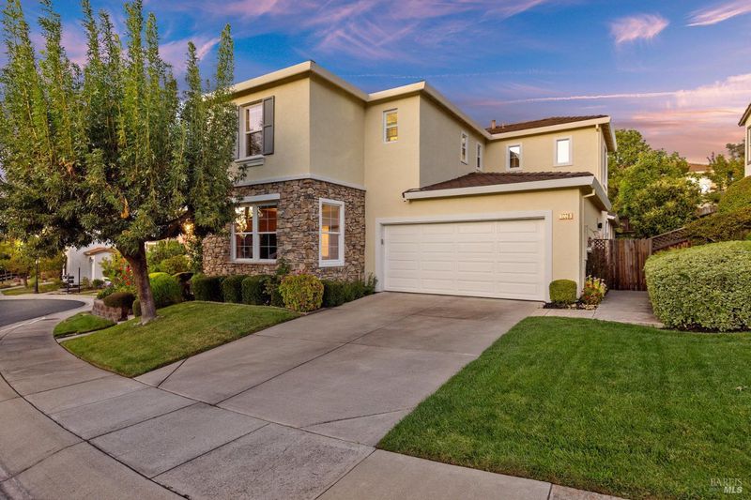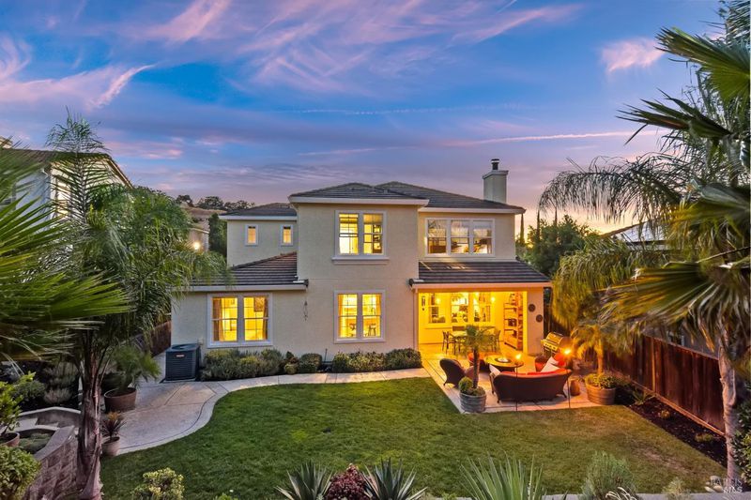
$1,592,000
3,358
SQ FT
$474
SQ/FT
1228 Mountain Side Court
@ S. Montecito Dr - Concord
- 5 Bed
- 5 (4/1) Bath
- 5 Park
- 3,358 sqft
- Concord
-

Luxury 4 bedroom 4.5 bath home awaits you (originally 5 bedroom). Located in the highly sought after Montecito GATED community, offering the best of both Walnut Creek & Concord. Entertain in style with a chef's dream kitchen with a pot filler over the Thermador Professional Series 6 burner gas range, dual ovens, large Kitchen Aid stainless refrigerator, walk in pantry, & open floor plan to incorporate the family room (with gorgeous wood burning stone hearth fireplace) & kitchen space and covered patio. A formal dining room connects the entry and formal living room to the main living space. Upstairs you will find 3 bedrooms (including the primary); with a smartly redesigned floor plan that relocated the laundry room to the second floor and converted the original 5th bedroom into an elegant Primary walk-in closet/dressing room. Downstairs conveniently has one bedroom and en suite full bath for those that want/need this first floor living option. In fact each room has its own bathroom either in the room or immediately adjacent. Every detail in this home has been meticulously chosen, from the new plank wood flooring throughout, to the Restoration Hardware vanities, to the high-end fixtures, crown molding/baseboard, and the yard is equally beautiful with its meticulous landscaping
- Days on Market
- 47 days
- Current Status
- Withdrawn
- Original Price
- $1,689,000
- List Price
- $1,592,000
- On Market Date
- Sep 14, 2024
- Property Type
- Single Family Residence
- Area
- Concord
- Zip Code
- 94521
- MLS ID
- 324073674
- APN
- 135-400-004-2
- Year Built
- 2003
- Stories in Building
- Unavailable
- Possession
- Close Of Escrow
- Data Source
- BAREIS
- Origin MLS System
Wood Rose Academy
Private K-8 Elementary, Religious, Coed
Students: 177 Distance: 0.7mi
Wood-Rose College Preparatory
Private 9-12 Religious, Nonprofit
Students: NA Distance: 1.1mi
Clayton Valley Charter High
Charter 9-12 Secondary
Students: 2196 Distance: 1.1mi
King's Valley Christian School
Private PK-8 Elementary, Religious, Nonprofit
Students: 280 Distance: 1.5mi
Silverwood Elementary School
Public K-5 Elementary
Students: 505 Distance: 1.5mi
Woodside Elementary School
Public K-5 Elementary
Students: 354 Distance: 1.6mi
- Bed
- 5
- Bath
- 5 (4/1)
- Parking
- 5
- Attached, Garage Door Opener, Garage Facing Front, Interior Access, Tandem Garage
- SQ FT
- 3,358
- SQ FT Source
- Assessor Auto-Fill
- Lot SQ FT
- 8,250.0
- Lot Acres
- 0.1894 Acres
- Kitchen
- Breakfast Area, Island, Island w/Sink, Kitchen/Family Combo, Pantry Closet, Stone Counter
- Cooling
- Central
- Flooring
- Carpet, Wood
- Fire Place
- Family Room
- Heating
- Central
- Laundry
- Dryer Included, Ground Floor, Hookups Only, Inside Room, Space For Frzr/Refr, Upper Floor, Washer Included, See Remarks
- Upper Level
- Bedroom(s), Full Bath(s), Primary Bedroom, Retreat
- Main Level
- Bedroom(s), Dining Room, Family Room, Full Bath(s), Garage, Kitchen, Living Room, Partial Bath(s)
- Possession
- Close Of Escrow
- * Fee
- $189
- Name
- Montecito - Collins Management
- Phone
- (800) 557-5179
- *Fee includes
- Common Areas, Insurance, Management, Pool, Recreation Facility, and Road
MLS and other Information regarding properties for sale as shown in Theo have been obtained from various sources such as sellers, public records, agents and other third parties. This information may relate to the condition of the property, permitted or unpermitted uses, zoning, square footage, lot size/acreage or other matters affecting value or desirability. Unless otherwise indicated in writing, neither brokers, agents nor Theo have verified, or will verify, such information. If any such information is important to buyer in determining whether to buy, the price to pay or intended use of the property, buyer is urged to conduct their own investigation with qualified professionals, satisfy themselves with respect to that information, and to rely solely on the results of that investigation.
School data provided by GreatSchools. School service boundaries are intended to be used as reference only. To verify enrollment eligibility for a property, contact the school directly.
