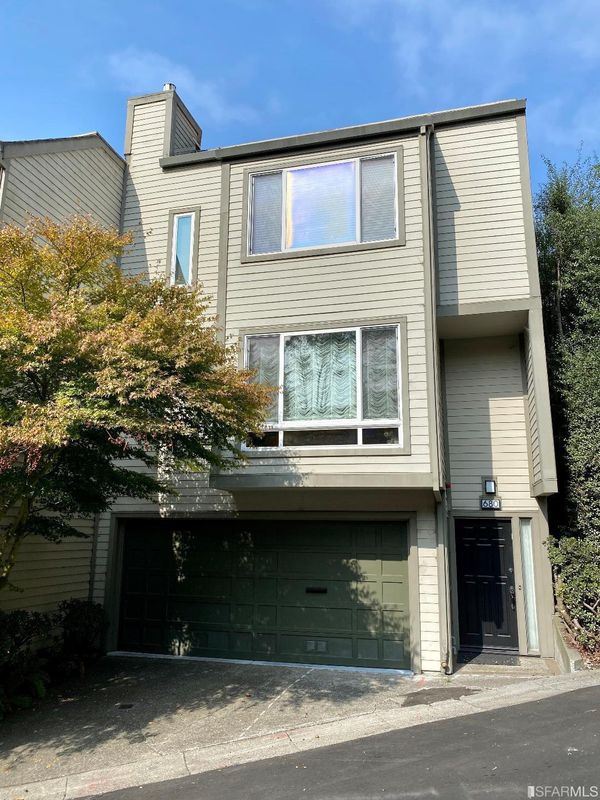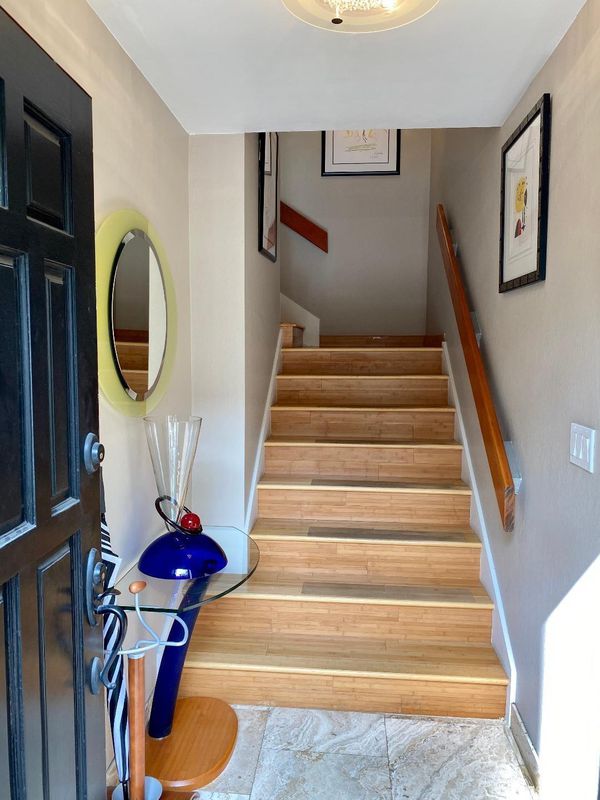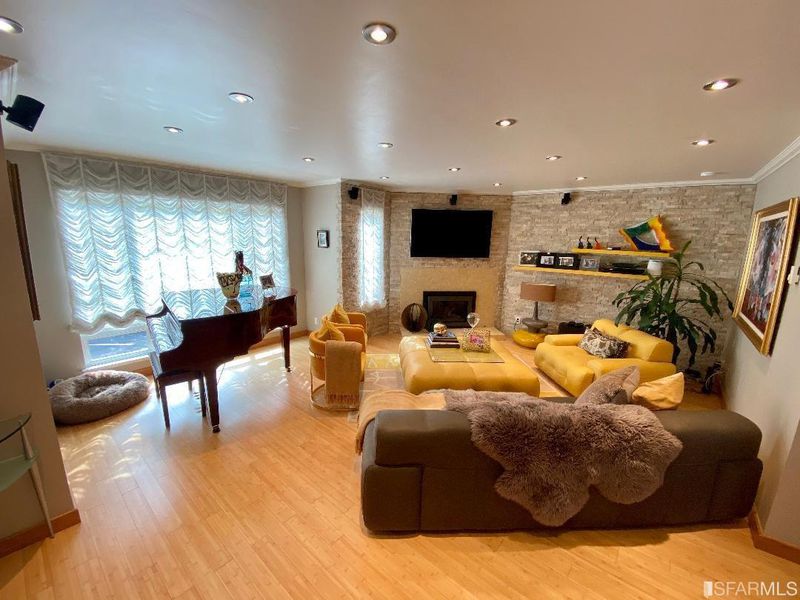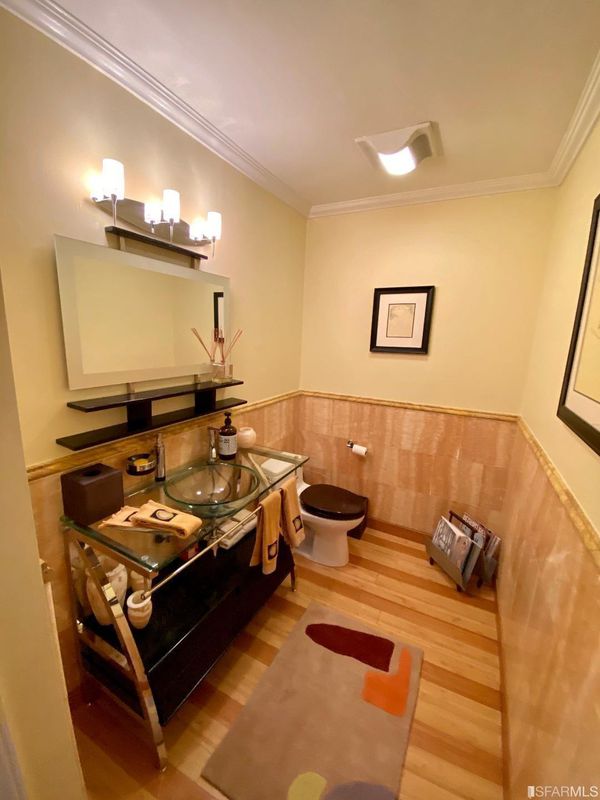
$1,250,000
2,163
SQ FT
$578
SQ/FT
680 Clarendon Ave
@ laguna honda - 4 - Forest Knolls, San Francisco
- 3 Bed
- 2.5 Bath
- 0 Park
- 2,163 sqft
- San Francisco
-

Unique Opportunity to own this large-2163 Sq.Ft, with bonus room on first floor, semidetached Townhouse at The Woods,in a beautiful,quiet, private community. This 3 bedroom,2.5 bath with separate family room.Completely remodel open design, whit exquisite hardwood floors,high quality European Kitchen cabinets with granite counters throughout,and stainless Viking kitchen appliances. Modern gas fireplace in living room. 2 car garage. Common gym,sauna and social room.Walking distance to multiple MUNI subway lines into San Francisco downtown. Easy access to restaurants and cafes,shopping .
- Days on Market
- 5 days
- Current Status
- Withdrawn
- Original Price
- $1,250,000
- List Price
- $1,250,000
- On Market Date
- Sep 15, 2020
- Property Type
- Condominium
- District
- 4 - Forest Knolls
- Zip Code
- 94131
- MLS ID
- 506068
- APN
- 2735028
- Year Built
- 1977
- Stories in Building
- Unavailable
- Number of Units
- 80
- Possession
- Close of Escrow
- Data Source
- SFAR
- Origin MLS System
Clarendon Alternative Elementary School
Public K-5 Elementary
Students: 555 Distance: 0.1mi
Maria Montessori School
Private K-5, 8 Montessori, Coed
Students: NA Distance: 0.6mi
Academy Of Arts And Sciences
Public 9-12
Students: 358 Distance: 0.6mi
Asawa (Ruth) San Francisco School Of The Arts, A Public School.
Public 9-12 Secondary, Coed
Students: 795 Distance: 0.6mi
St. Brendan Elementary School
Private K-8 Elementary, Religious, Coed
Students: 311 Distance: 0.7mi
West Portal Elementary School
Public K-5 Elementary, Coed
Students: 594 Distance: 0.7mi
- Bed
- 3
- Bath
- 2.5
- Shower and Tub, Shower Over Tub
- Parking
- 0
- Attached, Automatic Door
- SQ FT
- 2,163
- SQ FT Source
- Per Tax Records
- Kitchen
- Gas Range, Hood Over Range, Self-Cleaning Oven, Refrigerator, Dishwasher, Microwave, Garbage Disposal, Granite Counter, Breakfast Area
- Cooling
- Central Heating
- Dining Room
- Formal
- Disclosures
- Disclosure Pkg Avail
- Exterior Details
- Wood Siding
- Flooring
- Hardwood
- Foundation
- Concrete Perimeter
- Fire Place
- 1, Gas Starter, Living Room
- Heating
- Central Heating
- Laundry
- Washer/Dryer, In Garage
- Upper Level
- 2 Bedrooms, 3 Bedrooms
- Main Level
- .5 Bath/Powder
- Views
- City Lights, Woods
- Possession
- Close of Escrow
- Architectural Style
- Contemporary
- Special Listing Conditions
- None
- * Fee
- $878
- *Fee includes
- Ext Bldg Maintenance, Grounds Maintenance, Homeowners Insurance, Earthquake Insurance, and Outside Management
MLS and other Information regarding properties for sale as shown in Theo have been obtained from various sources such as sellers, public records, agents and other third parties. This information may relate to the condition of the property, permitted or unpermitted uses, zoning, square footage, lot size/acreage or other matters affecting value or desirability. Unless otherwise indicated in writing, neither brokers, agents nor Theo have verified, or will verify, such information. If any such information is important to buyer in determining whether to buy, the price to pay or intended use of the property, buyer is urged to conduct their own investigation with qualified professionals, satisfy themselves with respect to that information, and to rely solely on the results of that investigation.
School data provided by GreatSchools. School service boundaries are intended to be used as reference only. To verify enrollment eligibility for a property, contact the school directly.


















