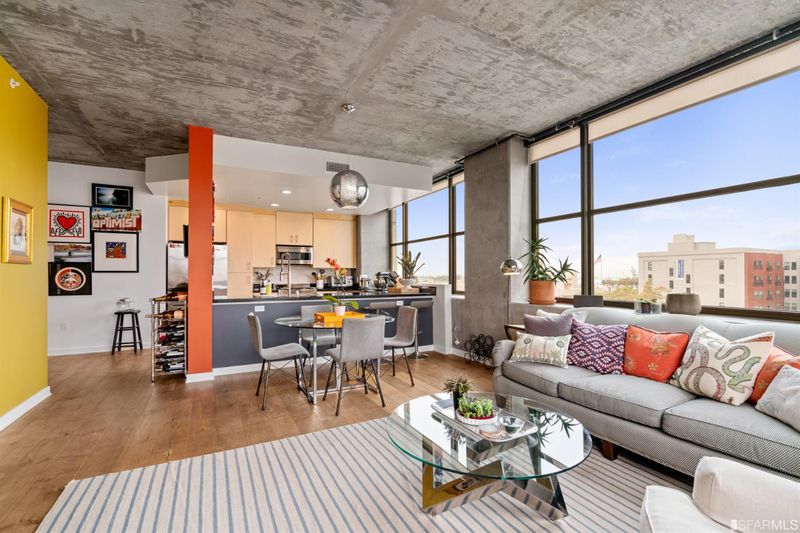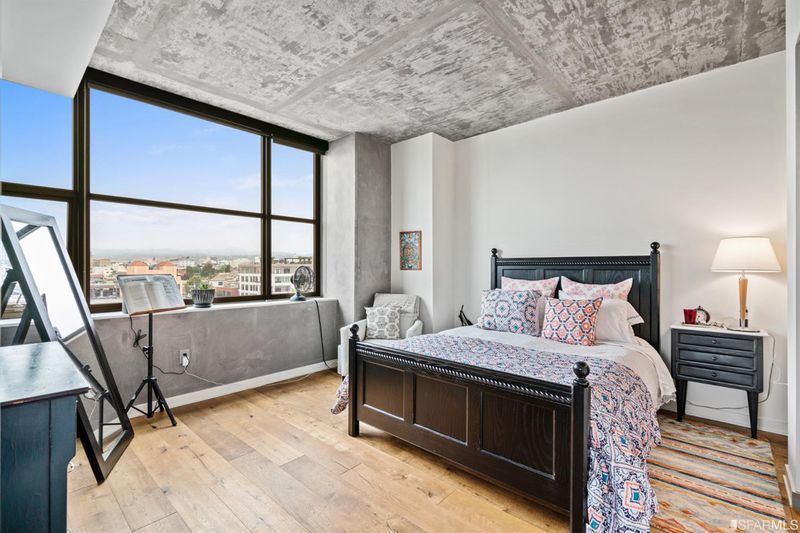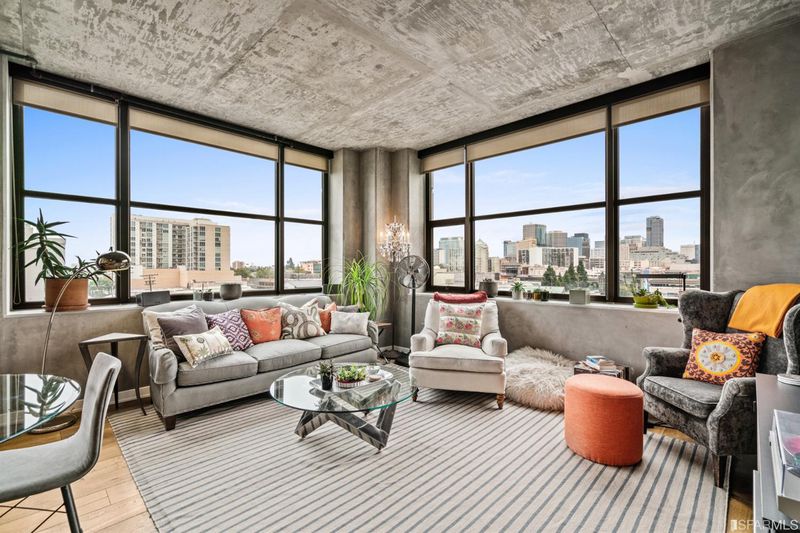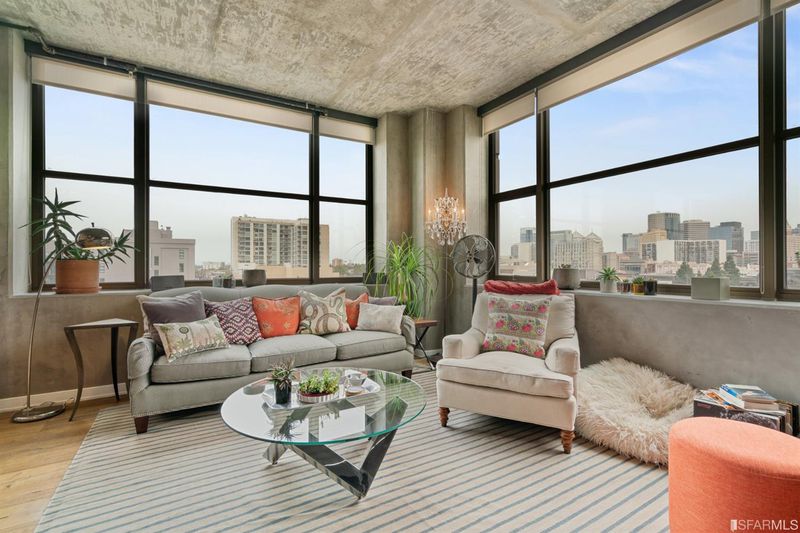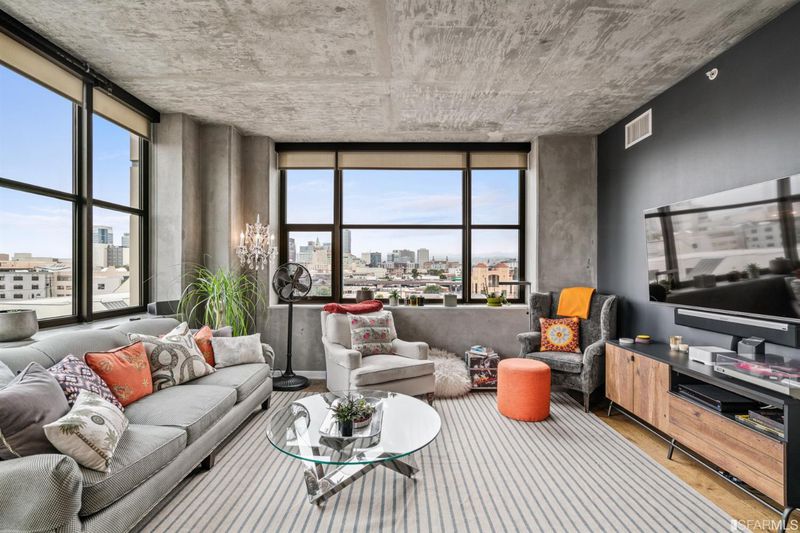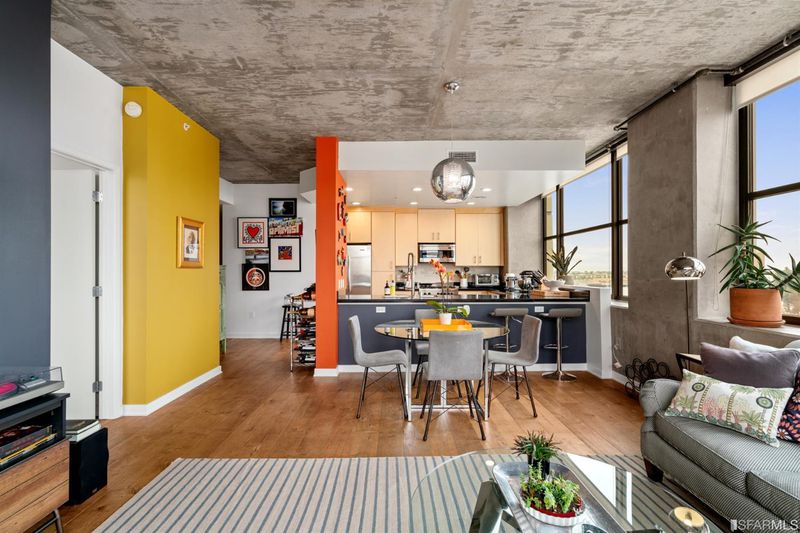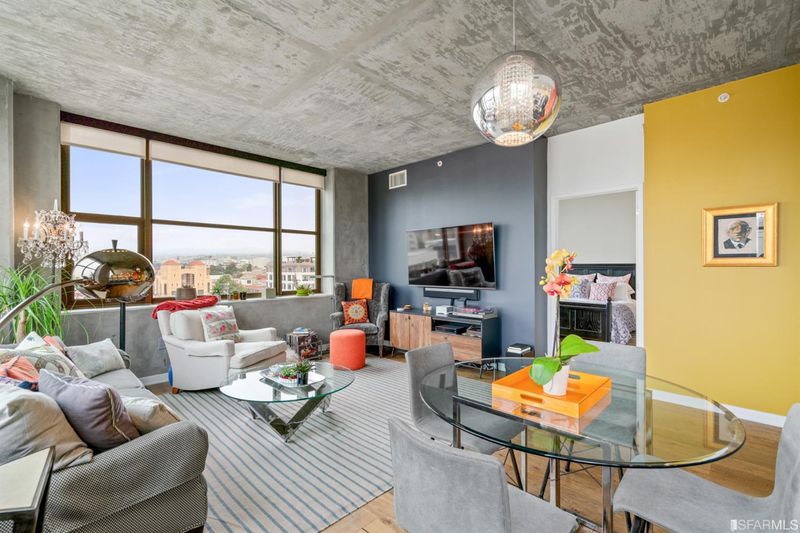 Sold 11.1% Over Asking
Sold 11.1% Over Asking
$1,110,000
1,260
SQ FT
$881
SQ/FT
311 2nd Street, #701
@ Harrison - 19 - Oakland, Oakland
- 2 Bed
- 2 Bath
- 0 Park
- 1,260 sqft
- Oakland
-

Style and views come together at this luxury, corner unit condominium in Jack London Square with extensive views of the Bay, City, and beyond. The moment you enter the stylish, modern lobby you see luxury. The front desk attendant is there to guide and assist you or your guests. Travel to the 7th floor and explore this 2 bedroom, 2 bathroom, 2-car garage parking condominium with modern finishes, central air-conditioning, exposed concrete ceilings and some walls, high ceilings, a gourmet kitchen with high-end stainless steel appliances, with Italian gas range, and beautiful oak chateau-style floors. The master suite has a large walk-in closet, luxurious bath with separate soaking tub, shower, water closet, granite counters. Second bedroom and bath, in-unit laundry are at the opposite side of the home. Includes a gym/yoga area and private, resident-use dog park on-site. Jack London Square offers great food, breweries, and highway access. See 3D Matterport.
- Days on Market
- 6 days
- Current Status
- Sold
- Sold Price
- $1,110,000
- Over List Price
- 11.1%
- Original Price
- $999,000
- List Price
- $999,000
- On Market Date
- Sep 19, 2020
- Contract Date
- Sep 25, 2020
- Close Date
- Oct 30, 2020
- Property Type
- Condominium
- District
- 19 - Oakland
- Zip Code
- 94607
- MLS ID
- 505767
- APN
- 001-257-068-00
- Year Built
- 2009
- Stories in Building
- Unavailable
- Number of Units
- 101
- Possession
- Close of Escrow
- COE
- Oct 30, 2020
- Data Source
- SFAR
- Origin MLS System
Lamb-O Academy
Private 4-12 Religious, Coed
Students: 12 Distance: 0.4mi
Young Adult Program
Public n/a
Students: 165 Distance: 0.5mi
Lincoln Elementary School
Public K-5 Elementary
Students: 750 Distance: 0.5mi
Gateway To College at Laney College School
Public 9-12
Students: 78 Distance: 0.6mi
American Indian Public Charter School
Charter 6-8 Combined Elementary And Secondary, Coed
Students: 161 Distance: 0.6mi
American Indian Public Charter School Ii
Charter K-8 Elementary
Students: 794 Distance: 0.6mi
- Bed
- 2
- Bath
- 2
- Shower and Tub, Shower Over Tub, Stall Shower, Tub in Master Bdrm, Tile, Granite
- Parking
- 0
- Garage
- SQ FT
- 1,260
- SQ FT Source
- Tax No Autofill
- Kitchen
- Gas Range, Refrigerator, Dishwasher, Microwave, Garbage Disposal, Granite Counter
- Cooling
- Central Heating, Central Air
- Dining Room
- Lvng/Dng Rm Combo
- Exterior Details
- Concrete
- Living Room
- View
- Flooring
- Hardwood, Tile
- Heating
- Central Heating, Central Air
- Laundry
- Washer/Dryer, In Closet
- Main Level
- 2 Bedrooms, 2 Baths, 1 Master Suite, Living Room, Dining Room, Kitchen
- Views
- Panoramic, City Lights, Bay, Downtown
- Possession
- Close of Escrow
- Architectural Style
- Contemporary, Conversion
- Special Listing Conditions
- None
- * Fee
- $662
- *Fee includes
- Water, Garbage, Grounds Maintenance, Door Person, Homeowners Insurance, and Outside Management
MLS and other Information regarding properties for sale as shown in Theo have been obtained from various sources such as sellers, public records, agents and other third parties. This information may relate to the condition of the property, permitted or unpermitted uses, zoning, square footage, lot size/acreage or other matters affecting value or desirability. Unless otherwise indicated in writing, neither brokers, agents nor Theo have verified, or will verify, such information. If any such information is important to buyer in determining whether to buy, the price to pay or intended use of the property, buyer is urged to conduct their own investigation with qualified professionals, satisfy themselves with respect to that information, and to rely solely on the results of that investigation.
School data provided by GreatSchools. School service boundaries are intended to be used as reference only. To verify enrollment eligibility for a property, contact the school directly.
