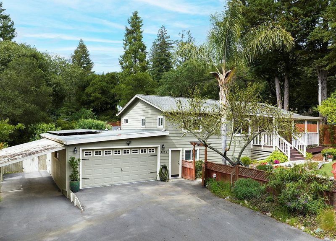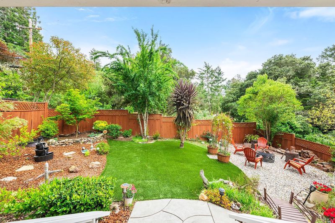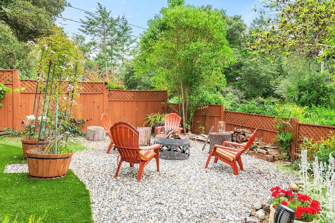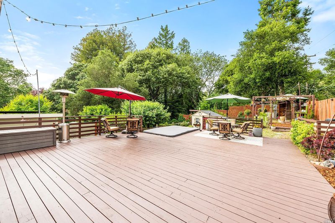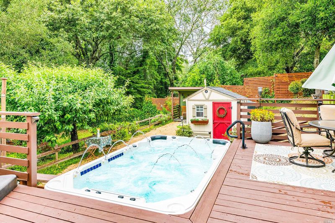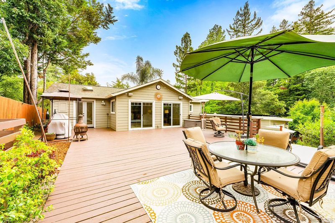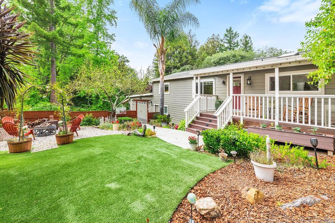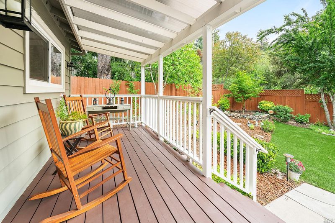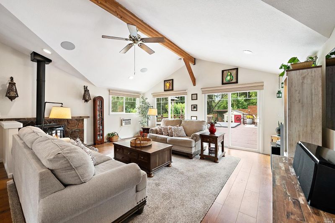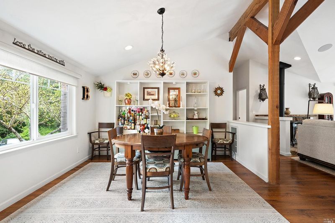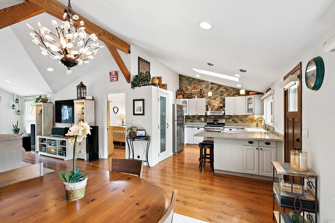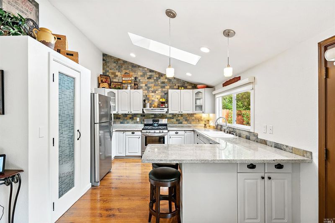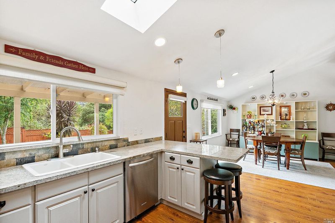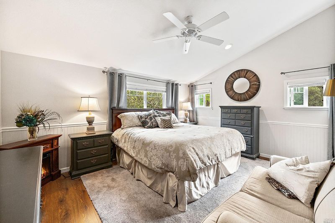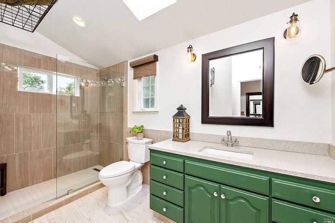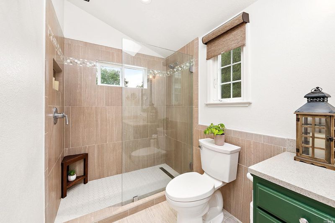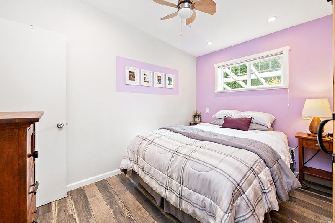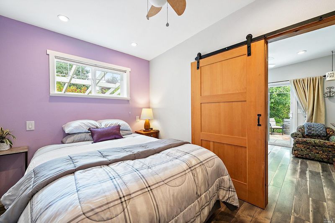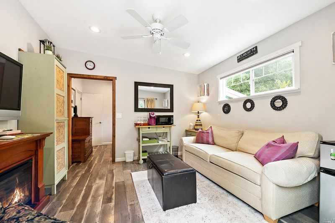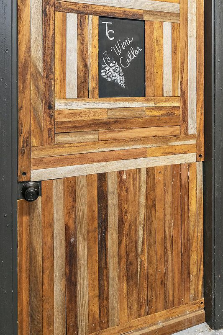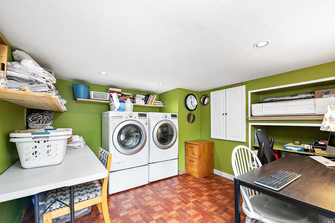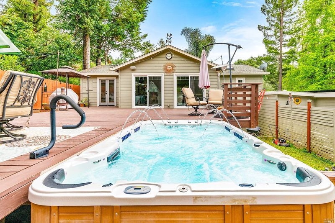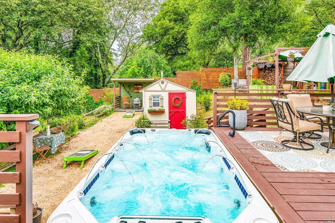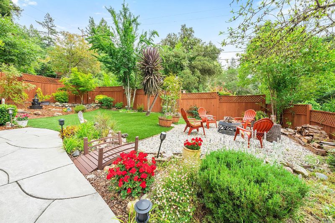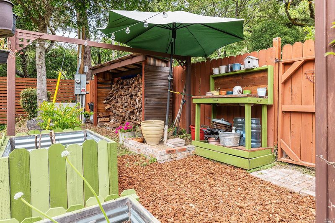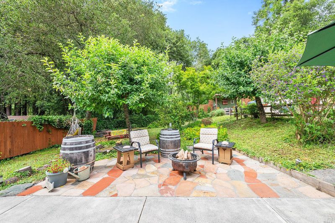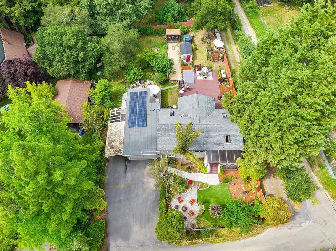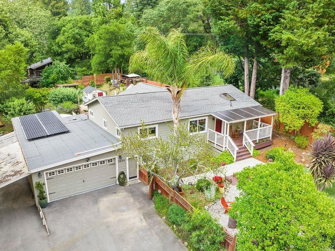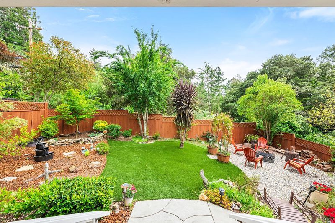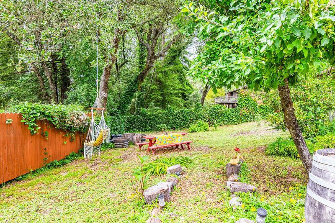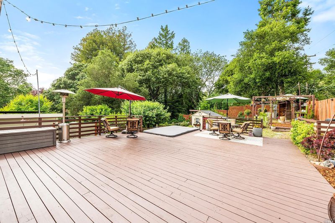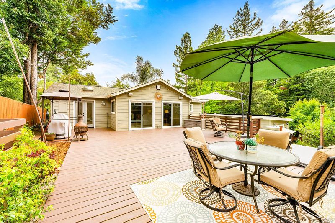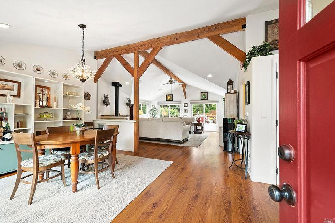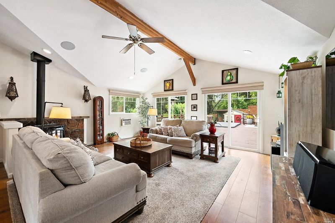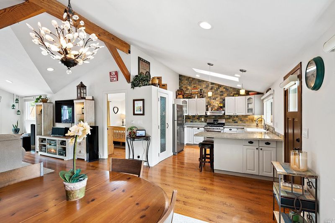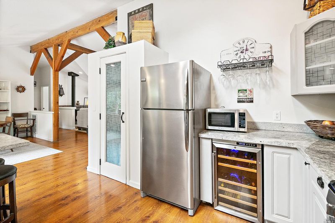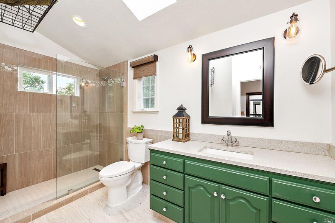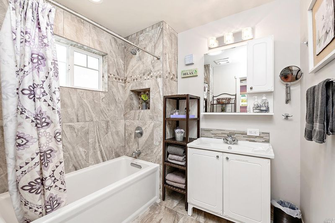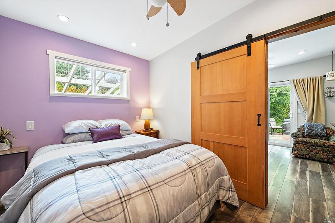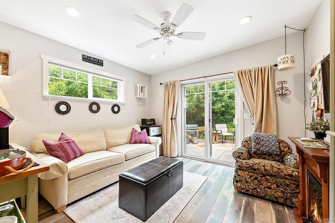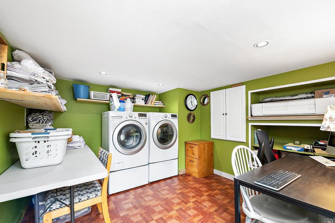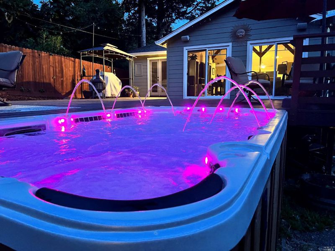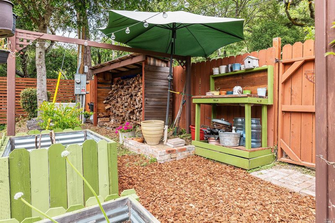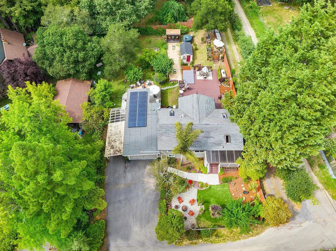 Sold 5.4% Over Asking
Sold 5.4% Over Asking
$1,000,000
1,606
SQ FT
$623
SQ/FT
3539 Hillcrest Avenue
@ Acreage Ln - Sebastopol
- 2 Bed
- 1 Bath
- 6 Park
- 1,606 sqft
- Sebastopol
-

Located in the much sought after Banana Belt weather region in NW Sebastopol is this thoughtfully and tastefully remodeled circa 1930's country home. Vaulted ceilings, beautiful flooring, a kitchen with granite slab countertops, stainless appliances, an attractive slate subway backsplash and new kitchen cabinetry are just a few of the highlights. A warm and cozy gas fireplace, surround sound, custom draperies, seller owned solar panels, a wine cellar, new siding, a sizable covered porch, an amply sized deck, lush gardens and a swim spa are all additional benefits. Don't miss the separate beautifully appointed 375+/- sq.ft. guest suite with full bath where a thriving Airbnb has prospered. This is an ideal flex space ideally suited for a variety of uses. This stunning private setting is magical in every way and is located just minutes from the fun and lively hamlet of Graton with its fine eateries, wine tasting and antique shops and the vibrant circa 1876 Italian Village of Occidental, rich in history as a once booming lumber town with its artisan shops, Occidental Center for the Arts and memorable Italian fare.
- Days on Market
- 18 days
- Current Status
- Sold
- Sold Price
- $1,000,000
- Over List Price
- 5.4%
- Original Price
- $949,000
- List Price
- $949,000
- On Market Date
- Jun 6, 2023
- Contingent Date
- Jun 12, 2023
- Contract Date
- Jun 24, 2023
- Close Date
- Jul 10, 2023
- Property Type
- Single Family Residence
- Area
- Sebastopol
- Zip Code
- 95472
- MLS ID
- 323037313
- APN
- 074-100-034-000
- Year Built
- 1930
- Stories in Building
- Unavailable
- Possession
- Close Of Escrow
- COE
- Jul 10, 2023
- Data Source
- BAREIS
- Origin MLS System
Harmony Elementary School
Public K-1 Elementary
Students: 58 Distance: 2.3mi
Salmon Creek School - A Charter
Charter 2-8 Middle
Students: 191 Distance: 2.3mi
Nonesuch School
Private 6-12 Nonprofit
Students: 22 Distance: 2.3mi
Plumfield Academy
Private K-12 Special Education, Combined Elementary And Secondary, All Male
Students: 20 Distance: 4.0mi
Pacific Christian Academy
Private 3-12 Combined Elementary And Secondary, Religious, Coed
Students: 6 Distance: 4.5mi
Oak Grove Elementary School
Public K Elementary
Students: 82 Distance: 4.5mi
- Bed
- 2
- Bath
- 1
- Parking
- 6
- Attached, Garage Facing Front
- SQ FT
- 1,606
- SQ FT Source
- Appraiser
- Lot SQ FT
- 15,290.0
- Lot Acres
- 0.351 Acres
- Kitchen
- Granite Counter, Pantry Closet, Skylight(s)
- Cooling
- Wall Unit(s)
- Dining Room
- Formal Room
- Exterior Details
- Fireplace
- Family Room
- Other
- Living Room
- Cathedral/Vaulted, Deck Attached, Skylight(s)
- Flooring
- Laminate, Tile, Wood
- Foundation
- Concrete Perimeter
- Fire Place
- Free Standing, Gas Piped, Living Room
- Heating
- Fireplace(s), Gas
- Laundry
- Gas Hook-Up, In Garage
- Main Level
- Bedroom(s), Dining Room, Full Bath(s), Garage, Kitchen, Living Room, Partial Bath(s), Retreat
- Possession
- Close Of Escrow
- Architectural Style
- Traditional
- Fee
- $0
MLS and other Information regarding properties for sale as shown in Theo have been obtained from various sources such as sellers, public records, agents and other third parties. This information may relate to the condition of the property, permitted or unpermitted uses, zoning, square footage, lot size/acreage or other matters affecting value or desirability. Unless otherwise indicated in writing, neither brokers, agents nor Theo have verified, or will verify, such information. If any such information is important to buyer in determining whether to buy, the price to pay or intended use of the property, buyer is urged to conduct their own investigation with qualified professionals, satisfy themselves with respect to that information, and to rely solely on the results of that investigation.
School data provided by GreatSchools. School service boundaries are intended to be used as reference only. To verify enrollment eligibility for a property, contact the school directly.
