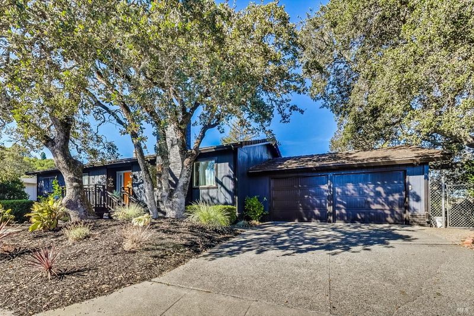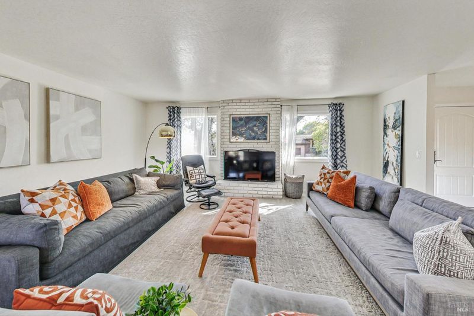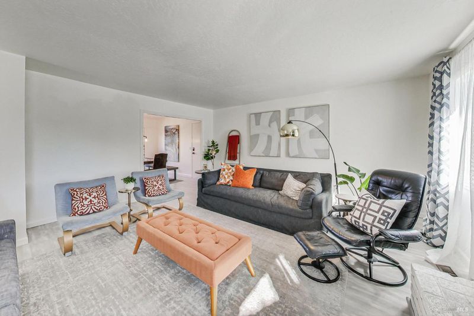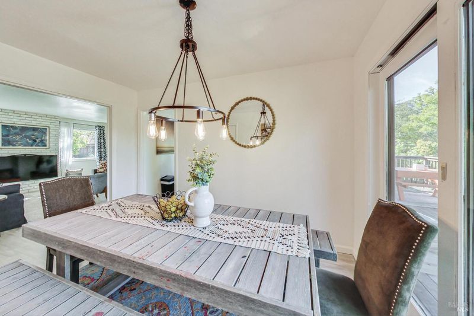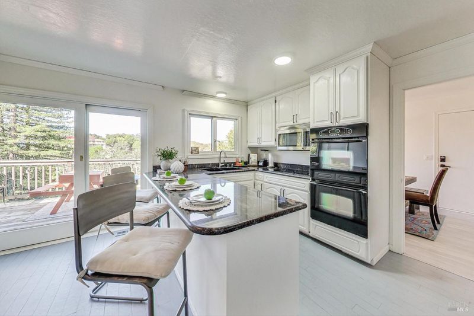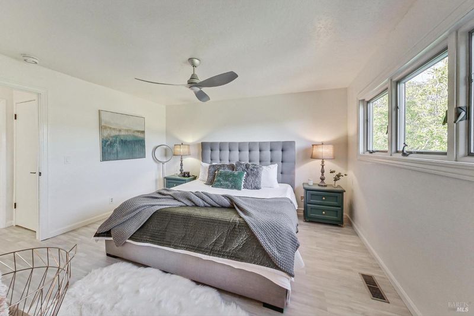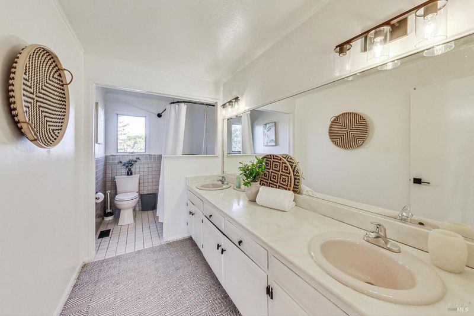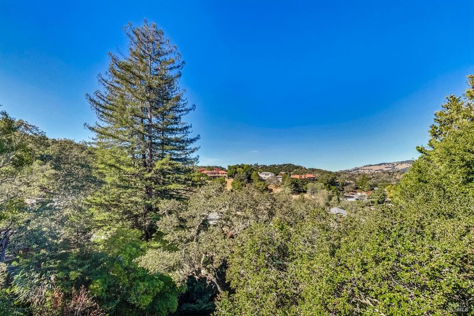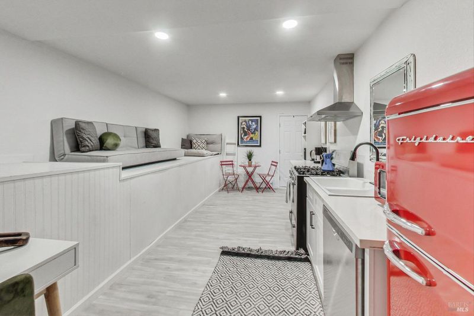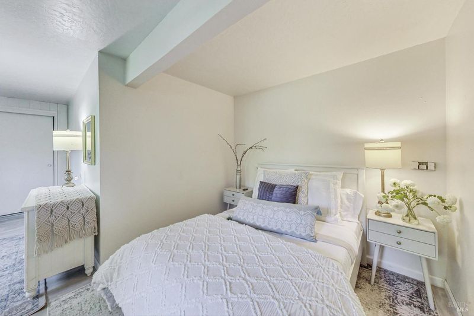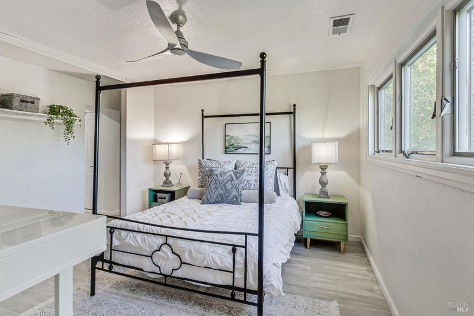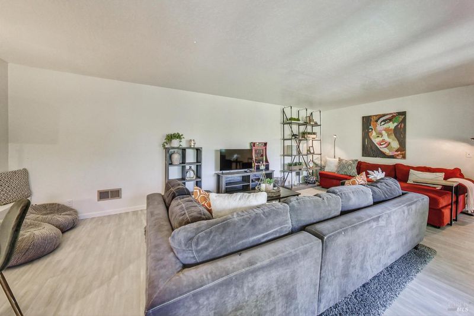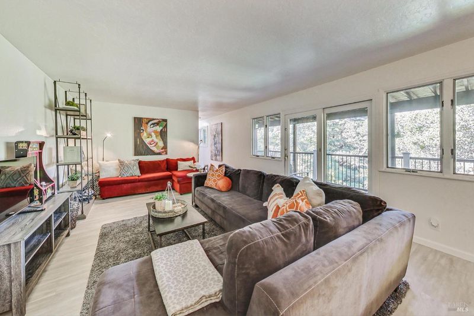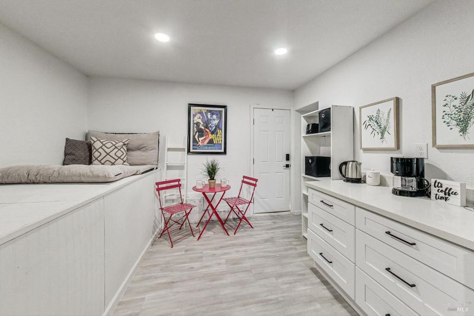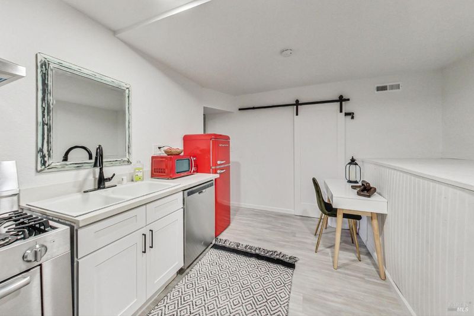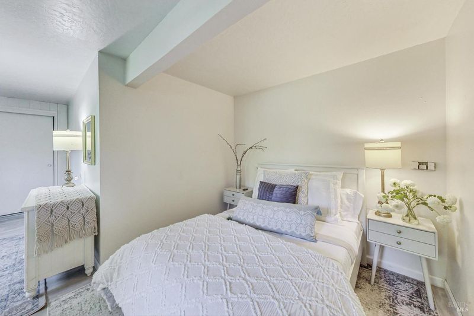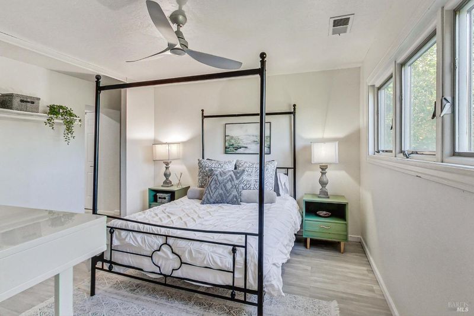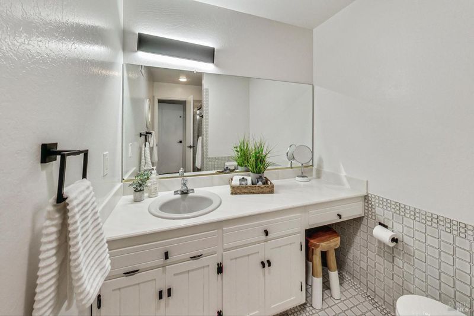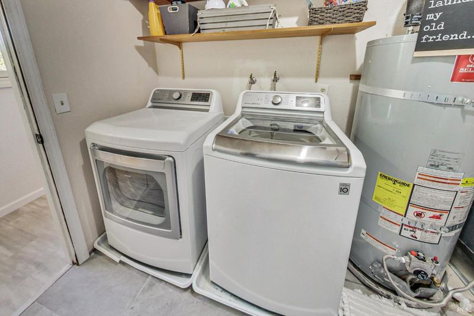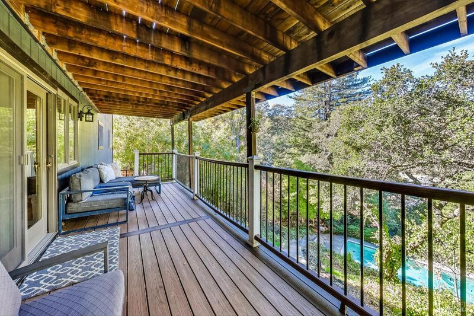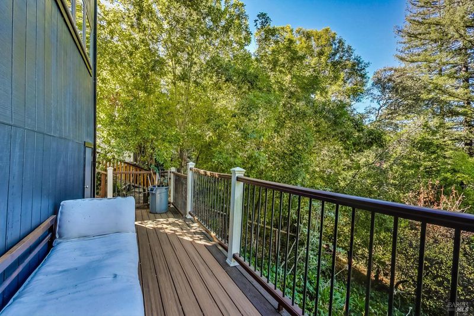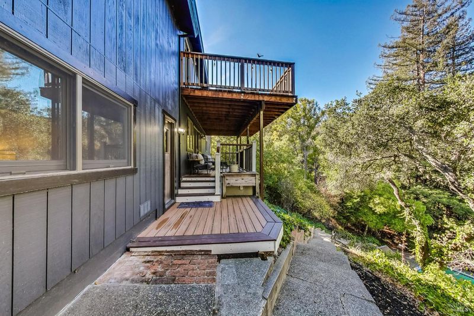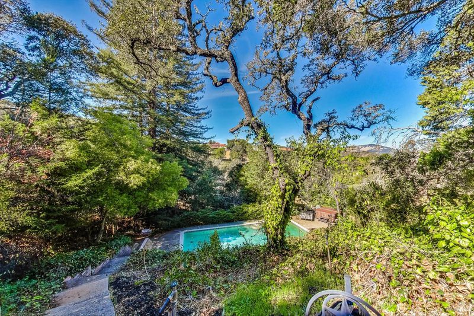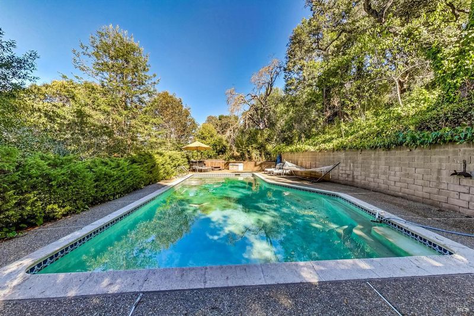
$1,399,000
2,532
SQ FT
$553
SQ/FT
30 Truman Dr
@ Jackson - A1700 - Novato, Novato
- 5 Bed
- 3 Bath
- 4 Park
- 2,532 sqft
- Novato
-

Incredibly gorgeous home, full of sunshine, warmth, and great views. The main floor features a seamless open layout, connecting the living and dining areasideal for gatherings. The expansive kitchen offers plentiful cabinetry, granite countertops, a large dining peninsula, premium appliances, and opens onto a bright deck with panoramic valley views. The primary suite includes an en-suite bath, a walk-in closet, and large windows that bathe the space in natural light. Two additional bedrooms and a full bathroom complete this level. The lower floor includes a renovated in-law suite with a separate entrance, updated kitchenette, bedroom, full bath, and a spacious family room, as well as another bedroom and generous deck space. Set on approximately 1/3 acre, the private backyard features mature trees, multiple decks, a patio, and a saltwater pool for relaxation and entertaining. Additional amenities include a two-car garage with interior access, off-street parking, a gas forced-air furnace, new pergola flooring, and two laundry areas. Currently a successful vacation rental, this versatile property offers the option for single-family living or dual occupancy.
- Days on Market
- 39 days
- Current Status
- Withdrawn
- Original Price
- $1,399,000
- List Price
- $1,399,000
- On Market Date
- Nov 11, 2024
- Property Type
- Single Family Residence
- District
- A1700 - Novato
- Zip Code
- 94947
- MLS ID
- 324082043
- APN
- 151-141-15
- Year Built
- 1972
- Stories in Building
- 1
- Possession
- Close Of Escrow
- Data Source
- SFAR
- Origin MLS System
Novato High School
Public 9-12 Secondary
Students: 1410 Distance: 0.5mi
Rancho Elementary School
Public K-5 Elementary
Students: 331 Distance: 0.7mi
San Jose Intermediate
Public 6-8
Students: 672 Distance: 0.7mi
Marin Christian Academy
Private K-8 Elementary, Religious, Coed
Students: 187 Distance: 0.8mi
Lynwood Elementary School
Public K-5 Elementary
Students: 278 Distance: 0.9mi
Marin Oaks High School
Public 9-12 Continuation
Students: 71 Distance: 0.9mi
- Bed
- 5
- Bath
- 3
- Tile, Tub w/Shower Over
- Parking
- 4
- Attached, Garage Facing Front
- SQ FT
- 2,532
- SQ FT Source
- Unavailable
- Lot SQ FT
- 15,298.0
- Lot Acres
- 0.3512 Acres
- Pool Info
- Built-In, Gas Heat, Salt Water
- Kitchen
- Breakfast Area, Granite Counter
- Cooling
- Ceiling Fan(s)
- Dining Room
- Formal Area
- Exterior Details
- Balcony
- Flooring
- Laminate
- Foundation
- Concrete
- Fire Place
- Brick, Gas Piped
- Heating
- Central
- Laundry
- Dryer Included, Washer Included
- Main Level
- Bedroom(s), Dining Room, Family Room, Full Bath(s), Garage, Kitchen, Living Room, Primary Bedroom
- Views
- Forest, Woods
- Possession
- Close Of Escrow
- Architectural Style
- Contemporary
- Special Listing Conditions
- None
- Fee
- $0
MLS and other Information regarding properties for sale as shown in Theo have been obtained from various sources such as sellers, public records, agents and other third parties. This information may relate to the condition of the property, permitted or unpermitted uses, zoning, square footage, lot size/acreage or other matters affecting value or desirability. Unless otherwise indicated in writing, neither brokers, agents nor Theo have verified, or will verify, such information. If any such information is important to buyer in determining whether to buy, the price to pay or intended use of the property, buyer is urged to conduct their own investigation with qualified professionals, satisfy themselves with respect to that information, and to rely solely on the results of that investigation.
School data provided by GreatSchools. School service boundaries are intended to be used as reference only. To verify enrollment eligibility for a property, contact the school directly.
