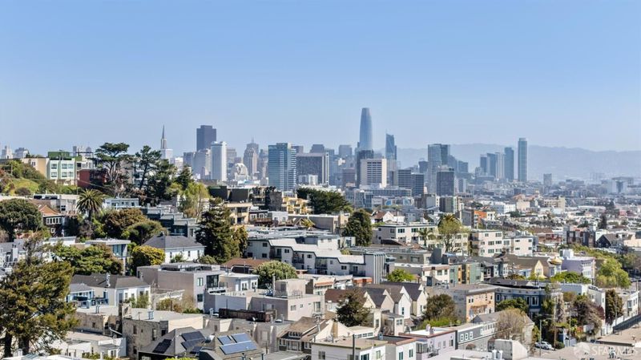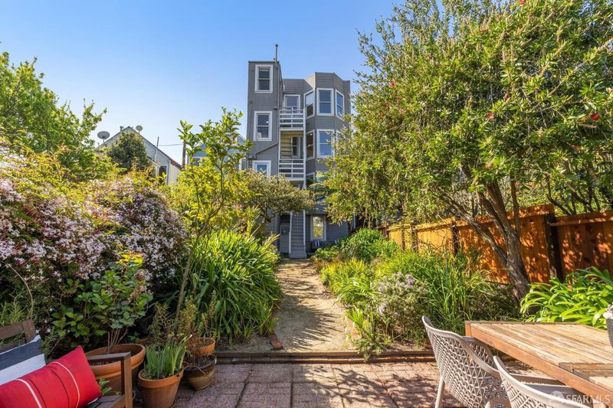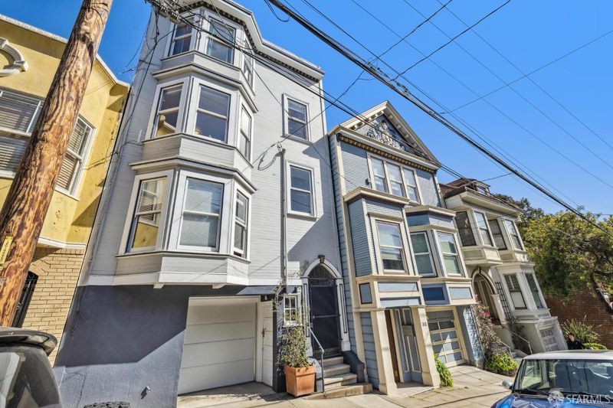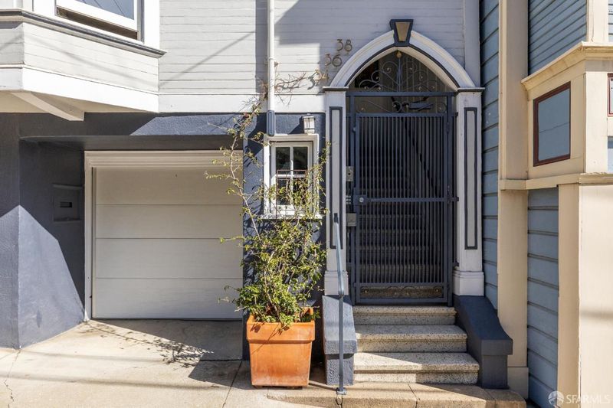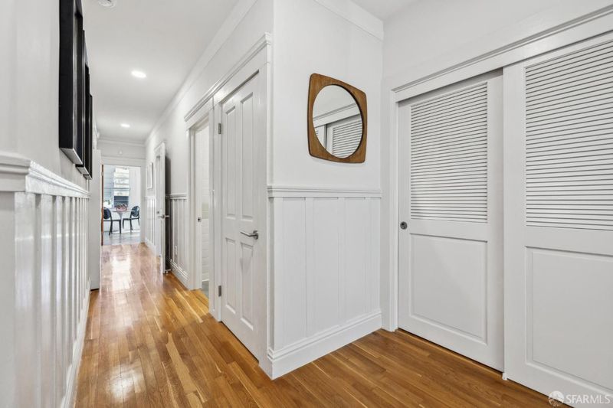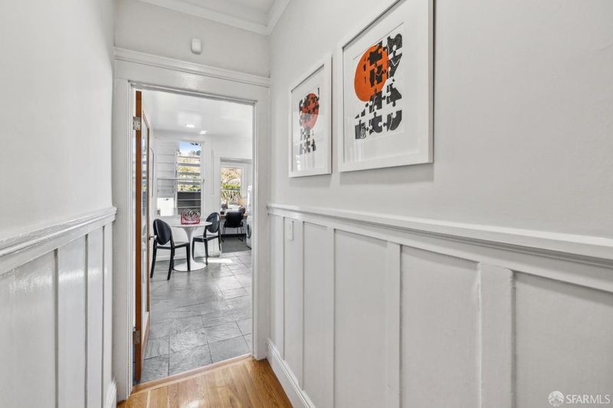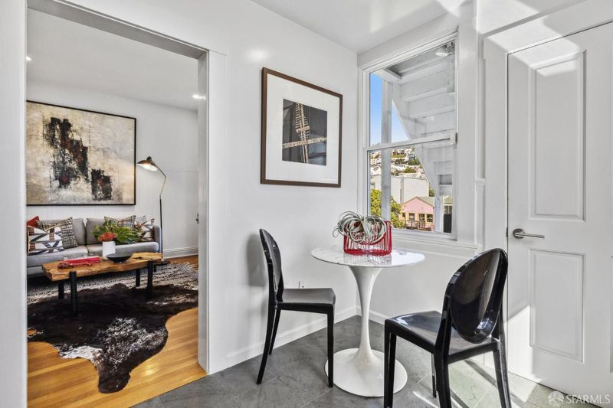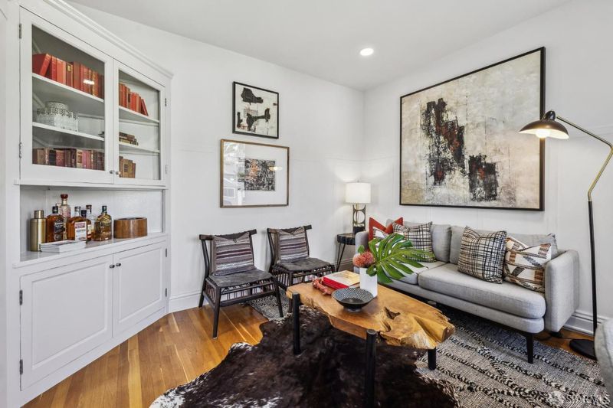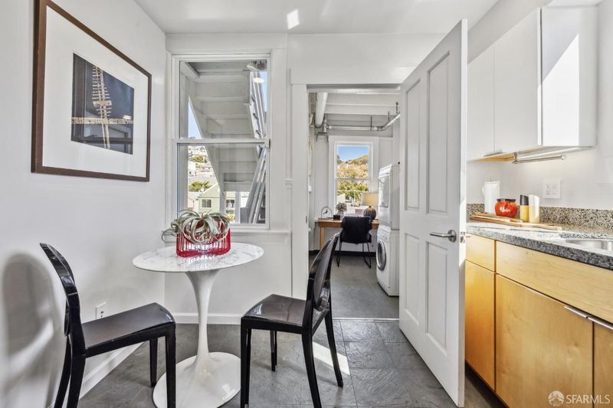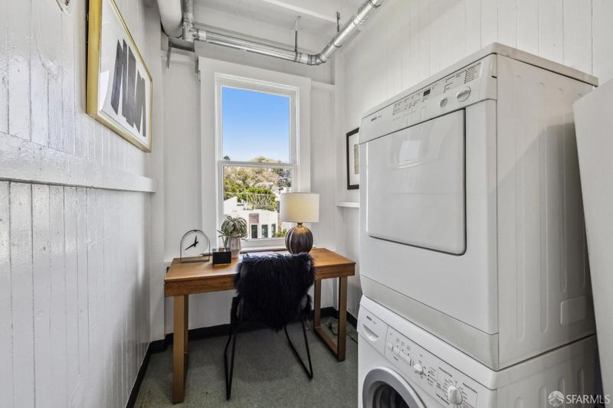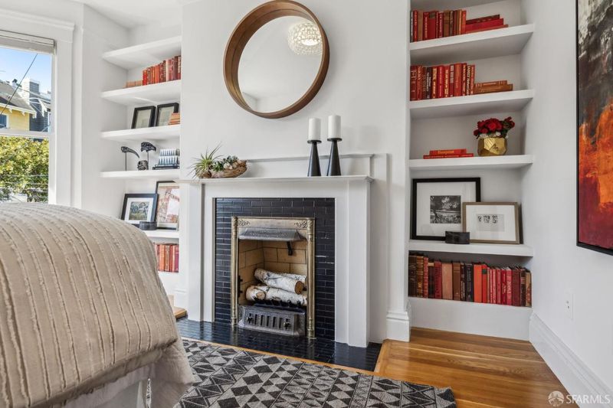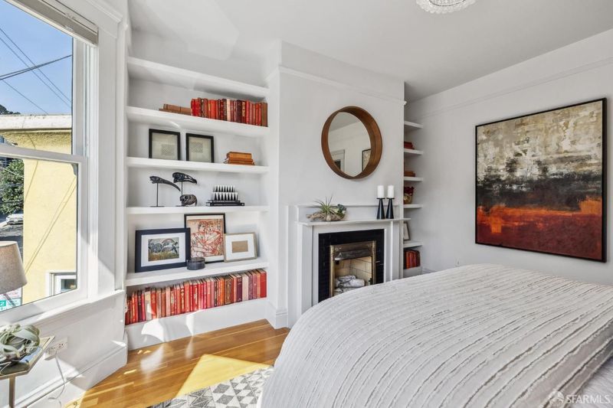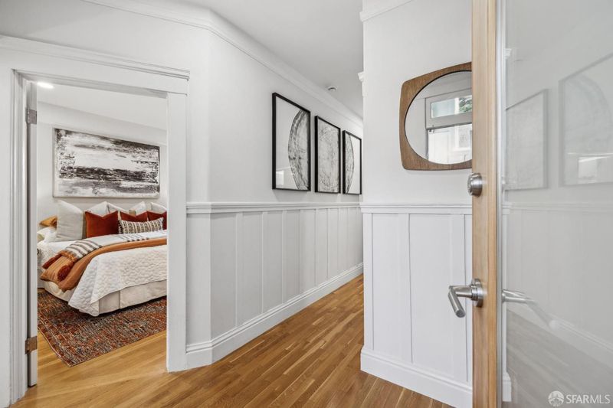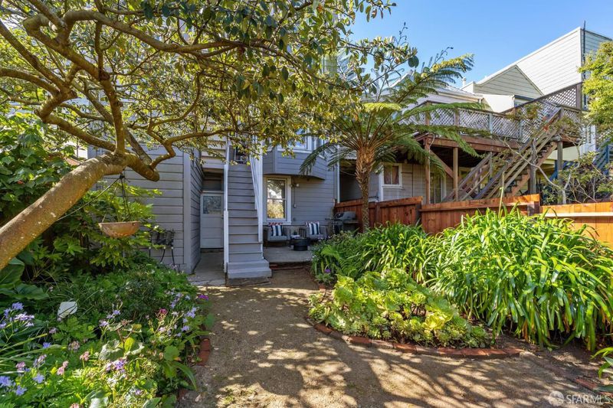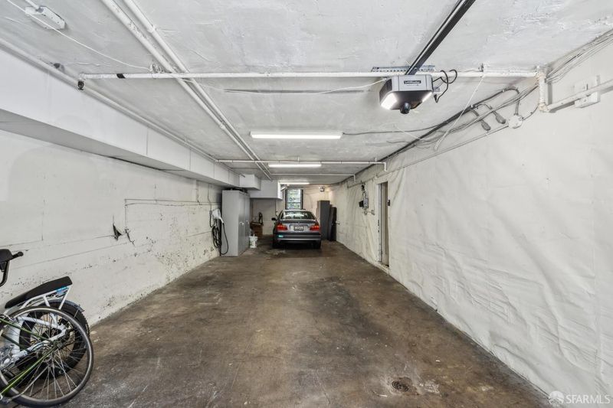
$1,250,000
1,044
SQ FT
$1,197
SQ/FT
36 Caselli Ave
@ Douglass - 5 - Eureka Valley/Dolore, San Francisco
- 3 Bed
- 1 Bath
- 1 Park
- 1,044 sqft
- San Francisco
-

-
Sun Apr 20, 2:00 pm - 4:00 pm
1st Open House Sunday. Situated on a coveted tree-lined street in Eureka Valley, this exquisite full-floor condominium is part of a beautiful boutique building. This meticulously detailed residence offers a perfect blend of classic charm and modern updates, providing both style and convenience in every corner. Coming to market for the first time in 21 years, this exceptional residence is a rare opportunity for today's discerning buyer. Boasting wonderful views of the Downtown City Skyline, the Bay, East Bay, Eureka Valley, Corona Heights, and Twin Peaks, this residence offers a lovely backdrop from every angle. It features 9-foot ceilings, wainscoting, oak hardwood floors, moldings, bay windows, and double-pane windows. A stunning decorative fireplace, thick baseboards, new LED recessed lighting, and exceptional light fixtures add to its sophisticated appeal. Gated entry, 3 bedrooms, one bathroom with shower over tub, formal entry, living room/dining room, eat-in kitchen, office/laundry room with Bosch washer/dryer, security system, 1 car tandem garage parking, electric car charger in garage, excellent storage, landscaped common backyard/garden, 2 patios. Walk to Castro Village.
Situated on a coveted tree-lined street in Eureka Valley, this exquisite full-floor condominium is part of a beautiful boutique building. This meticulously detailed residence offers a perfect blend of classic charm and modern updates, providing both style and convenience in every corner. Coming to market for the first time in 21 years, this exceptional residence is a rare opportunity for today's discerning buyer. Boasting wonderful views of the Downtown City Skyline, the Bay, East Bay, Eureka Valley, Corona Heights, and Twin Peaks, this residence offers a lovely backdrop from every angle. It features 9-foot ceilings, wainscoting, oak hardwood floors, moldings, bay windows, and double-pane windows. A stunning decorative fireplace, thick baseboards, new LED recessed lighting, and exceptional light fixtures add to its sophisticated appeal. Gated entry, 3 bedrooms, one bathroom with shower over tub, formal entry, living room/dining room, eat-in kitchen, office/laundry room with Bosch washer/dryer, security system, 1 car tandem garage parking, electric car charger in garage, excellent storage, landscaped common backyard/garden with lush greenery, blooming plants, mature trees, irrigation and 2 spacious patios, common garden storage room. Walk Score 94 & walk to Castro Village!
- Days on Market
- 6 days
- Current Status
- Active
- Original Price
- $1,250,000
- List Price
- $1,250,000
- On Market Date
- Apr 14, 2025
- Property Type
- Condominium
- District
- 5 - Eureka Valley/Dolore
- Zip Code
- 94114
- MLS ID
- 425009642
- APN
- 2691-071
- Year Built
- 1904
- Stories in Building
- 0
- Number of Units
- 3
- Possession
- Close Of Escrow
- Data Source
- SFAR
- Origin MLS System
Marin Preparatory School
Private K-8 Preschool Early Childhood Center, Elementary, Middle, Coed
Students: 145 Distance: 0.2mi
Spanish Infusión School
Private K-8
Students: 140 Distance: 0.2mi
Milk (Harvey) Civil Rights Elementary School
Public K-5 Elementary, Coed
Students: 221 Distance: 0.2mi
My City School
Private 6-8 Coed
Students: 9 Distance: 0.3mi
Eureka Learning Center
Private K Preschool Early Childhood Center, Elementary, Coed
Students: 11 Distance: 0.4mi
Rooftop Elementary School
Public K-8 Elementary, Coed
Students: 568 Distance: 0.4mi
- Bed
- 3
- Bath
- 1
- Tile, Tub w/Shower Over
- Parking
- 1
- Attached, Enclosed, EV Charging, Garage Door Opener, Tandem Garage
- SQ FT
- 1,044
- SQ FT Source
- Unavailable
- Lot SQ FT
- 2,682.0
- Lot Acres
- 0.0616 Acres
- Kitchen
- Breakfast Area, Granite Counter, Stone Counter
- Dining Room
- Dining/Living Combo
- Living Room
- View
- Flooring
- Wood
- Fire Place
- Decorative Only
- Laundry
- Inside Room, Washer/Dryer Stacked Included
- Views
- Bay, City, City Lights, Downtown, Garden/Greenbelt, Hills, San Francisco, Twin Peaks
- Possession
- Close Of Escrow
- Architectural Style
- Edwardian
- Special Listing Conditions
- None
- * Fee
- $500
- Name
- 34-38 Caselli Avenue HOA
- *Fee includes
- Common Areas, Insurance, Maintenance Grounds, Sewer, Trash, and Water
MLS and other Information regarding properties for sale as shown in Theo have been obtained from various sources such as sellers, public records, agents and other third parties. This information may relate to the condition of the property, permitted or unpermitted uses, zoning, square footage, lot size/acreage or other matters affecting value or desirability. Unless otherwise indicated in writing, neither brokers, agents nor Theo have verified, or will verify, such information. If any such information is important to buyer in determining whether to buy, the price to pay or intended use of the property, buyer is urged to conduct their own investigation with qualified professionals, satisfy themselves with respect to that information, and to rely solely on the results of that investigation.
School data provided by GreatSchools. School service boundaries are intended to be used as reference only. To verify enrollment eligibility for a property, contact the school directly.

