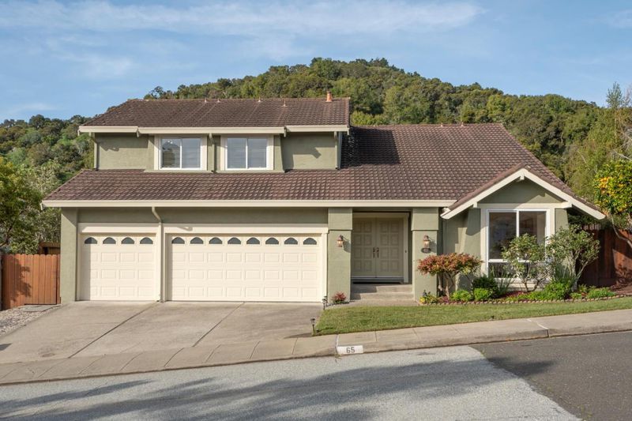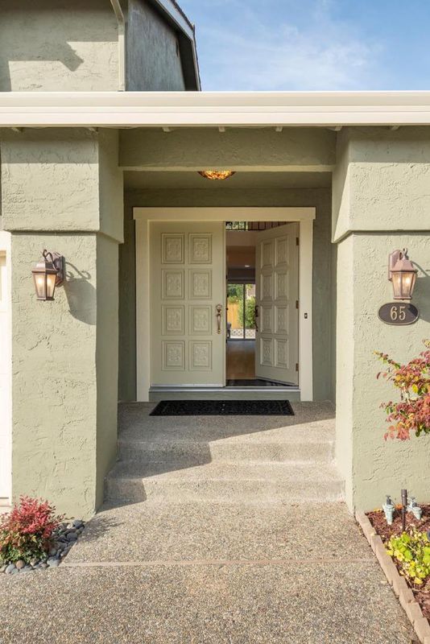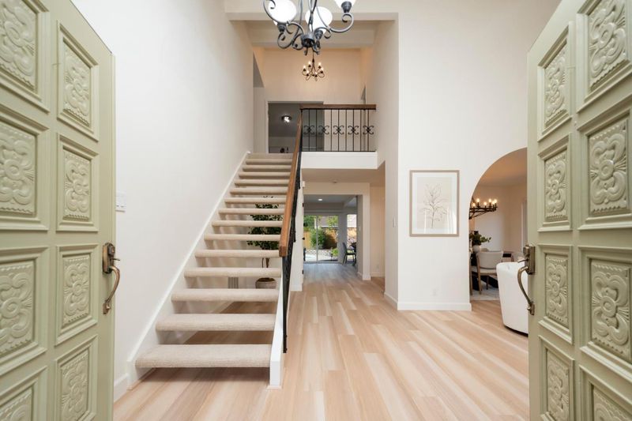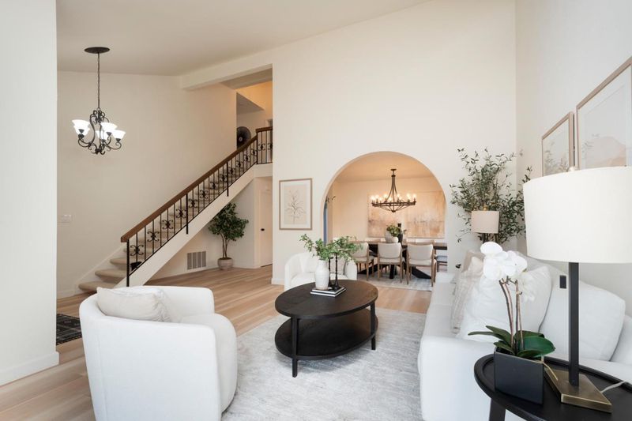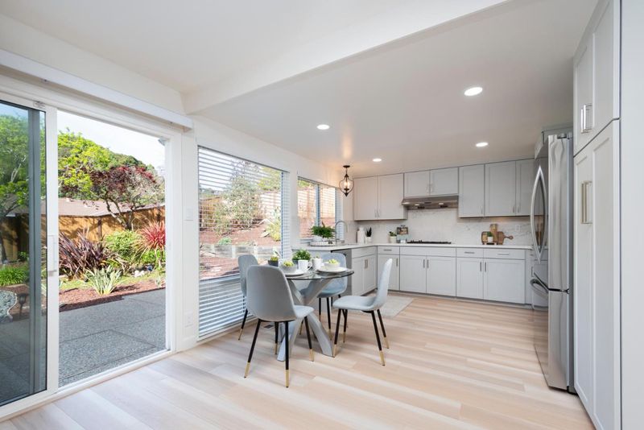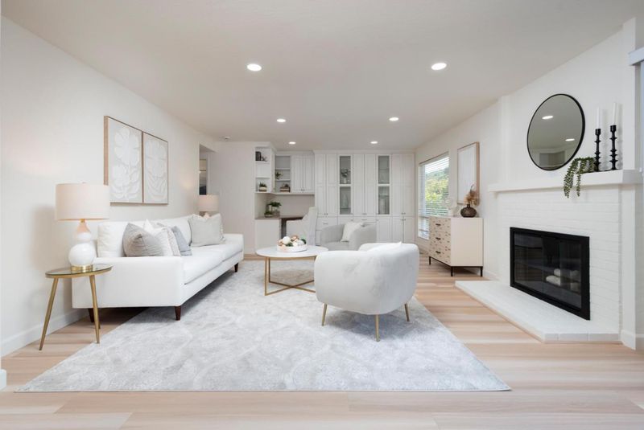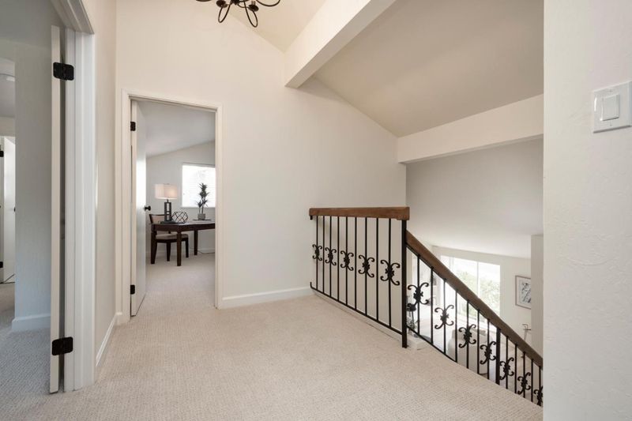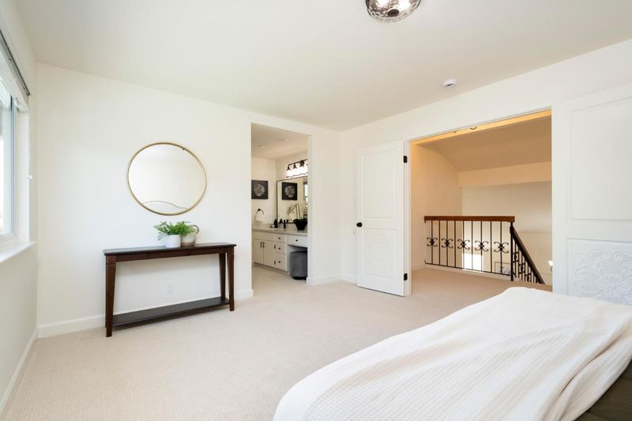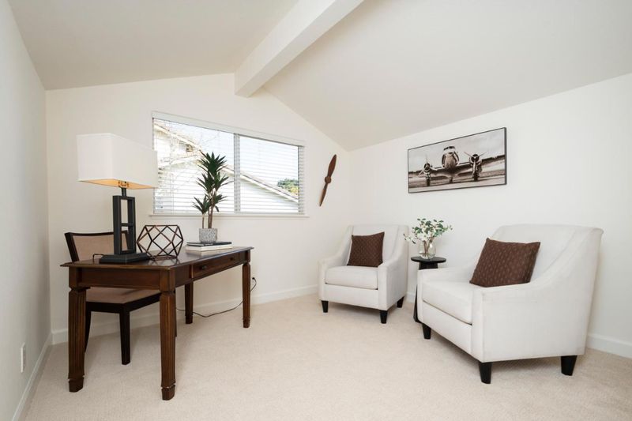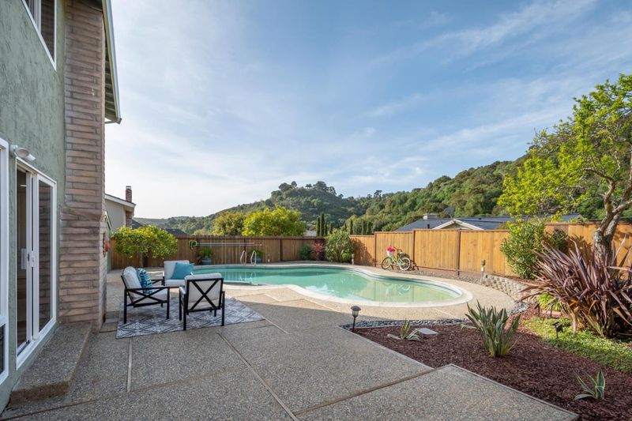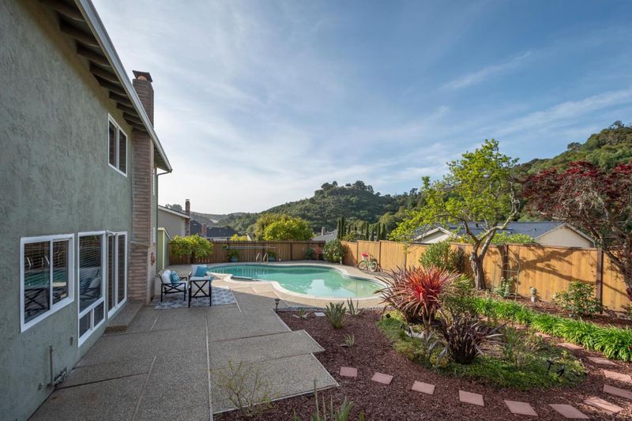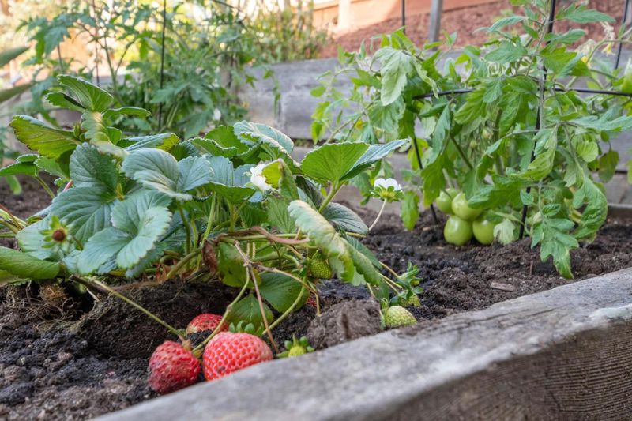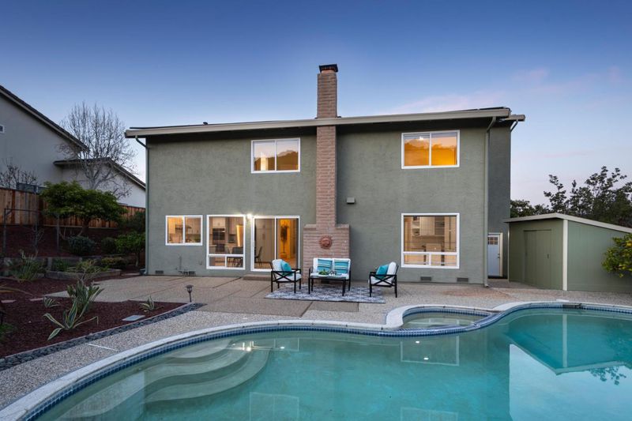
$2,700,000
2,510
SQ FT
$1,076
SQ/FT
65 Bennington Drive
@ Bunker Hill - 433 - The Highlands / Ticonderoga, San Mateo
- 5 Bed
- 3 Bath
- 6 Park
- 2,510 sqft
- SAN MATEO
-

OFFERS DUE WEDNESDAY APRIL 16TH BY 12NOON - This home comes bearing gifts - not just in features, but in lifestyle! From peaceful hillside views to a sun-soaked patio with fruit bearing trees and a raised garden bed, every corner invites you to savor home life. Picture afternoons by the pool and evenings under the stars with the hillside as your backdrop. Inside, comfort meets style in a spacious, open-concept kitchen and family room designed as the hub of the home with seamless flow to the patio expanding your living and entertaining space. Kitchen features new appliances, quartz countertops, and under-cabinet lighting, custom built-in blending beauty and function, offering a home office setup, space for homework, display cherished items, and storage for everyday essentials. Main floor w/full bath for guests or after a day by the pool, dedicated laundry room with upstairs chute adds fun to your daily routine. 5 spacious bedrooms provide room for everyone and versatility. Primary suite w/designer vanity and updated finishes, a walk-in wardrobe with mirrored doors. Full bath w/dual vanity serves additional bedrooms for shared routines. 3-car garage. Stylish storage shed. Fire-resistant steel roof. Neighborhood: Annual Block Party, Highlands Rec Center w/activities for all ages.
- Days on Market
- 13 days
- Current Status
- Active
- Original Price
- $2,700,000
- List Price
- $2,700,000
- On Market Date
- Apr 5, 2025
- Property Type
- Single Family Home
- Area
- 433 - The Highlands / Ticonderoga
- Zip Code
- 94402
- MLS ID
- ML82001231
- APN
- 041-061-040
- Year Built
- 1976
- Stories in Building
- 2
- Possession
- COE
- Data Source
- MLSL
- Origin MLS System
- MLSListings, Inc.
Highlands Elementary School
Public K-5 Elementary
Students: 527 Distance: 0.4mi
Odyssey School
Private 6-8 Elementary, Coed
Students: 45 Distance: 0.7mi
Walden School
Private 8-12 Nonprofit
Students: NA Distance: 0.8mi
Gateway Center
Public 9-12 Opportunity Community
Students: 12 Distance: 0.9mi
Margaret J. Kemp
Public 7-12
Students: 9 Distance: 1.0mi
Fox Elementary School
Public K-5 Elementary
Students: 491 Distance: 1.6mi
- Bed
- 5
- Bath
- 3
- Double Sinks, Full on Ground Floor, Showers over Tubs - 2+, Stall Shower, Updated Bath
- Parking
- 6
- Attached Garage, Detached Garage
- SQ FT
- 2,510
- SQ FT Source
- Unavailable
- Lot SQ FT
- 7,500.0
- Lot Acres
- 0.172176 Acres
- Pool Info
- Pool - In Ground
- Kitchen
- Countertop - Quartz, Dishwasher, Freezer, Garbage Disposal, Ice Maker, Oven - Electric, Oven Range - Gas, Pantry, Refrigerator
- Cooling
- Other
- Dining Room
- Eat in Kitchen, Formal Dining Room
- Disclosures
- Natural Hazard Disclosure
- Family Room
- Kitchen / Family Room Combo
- Flooring
- Carpet, Laminate, Vinyl / Linoleum
- Foundation
- Raised
- Fire Place
- Living Room, Wood Burning
- Heating
- Central Forced Air - Gas, Fireplace
- Laundry
- Inside, Washer / Dryer
- Views
- City Lights, Hills, Neighborhood
- Possession
- COE
- Fee
- Unavailable
MLS and other Information regarding properties for sale as shown in Theo have been obtained from various sources such as sellers, public records, agents and other third parties. This information may relate to the condition of the property, permitted or unpermitted uses, zoning, square footage, lot size/acreage or other matters affecting value or desirability. Unless otherwise indicated in writing, neither brokers, agents nor Theo have verified, or will verify, such information. If any such information is important to buyer in determining whether to buy, the price to pay or intended use of the property, buyer is urged to conduct their own investigation with qualified professionals, satisfy themselves with respect to that information, and to rely solely on the results of that investigation.
School data provided by GreatSchools. School service boundaries are intended to be used as reference only. To verify enrollment eligibility for a property, contact the school directly.
