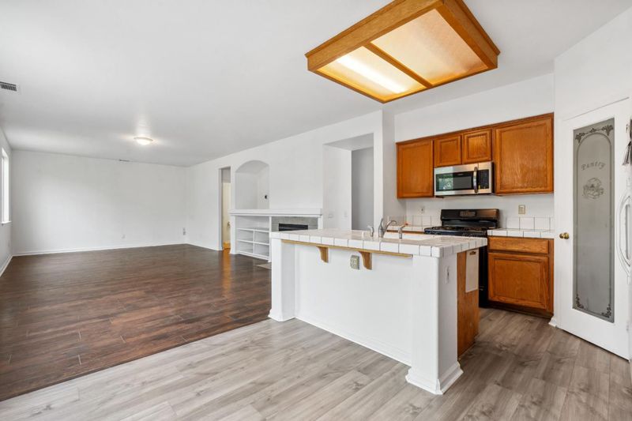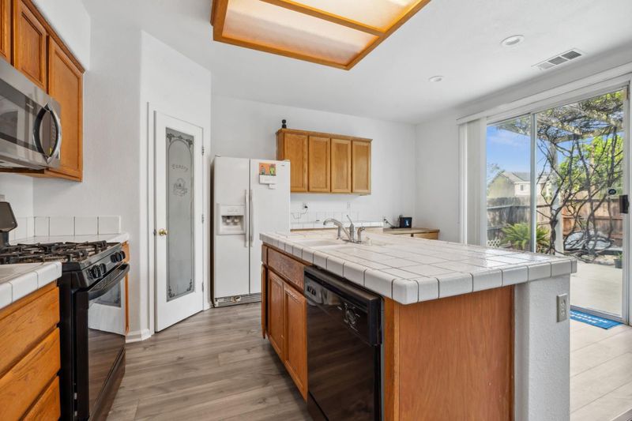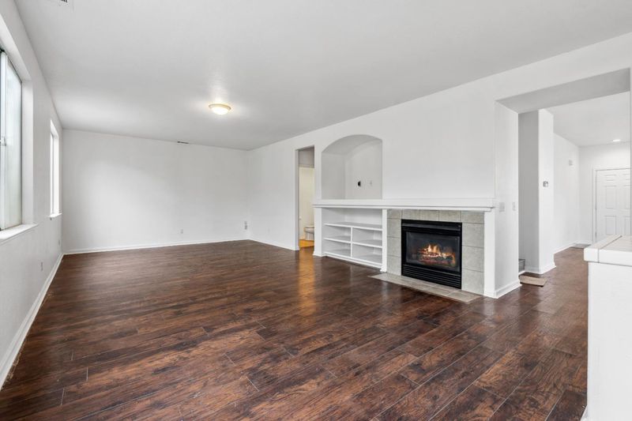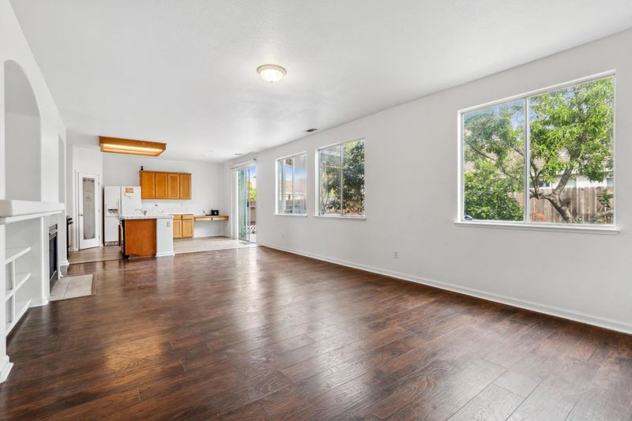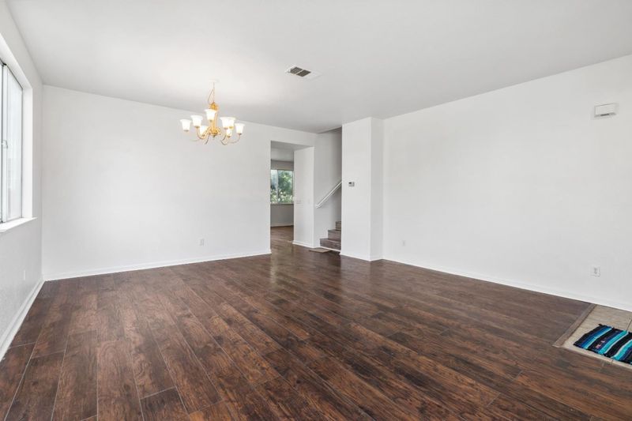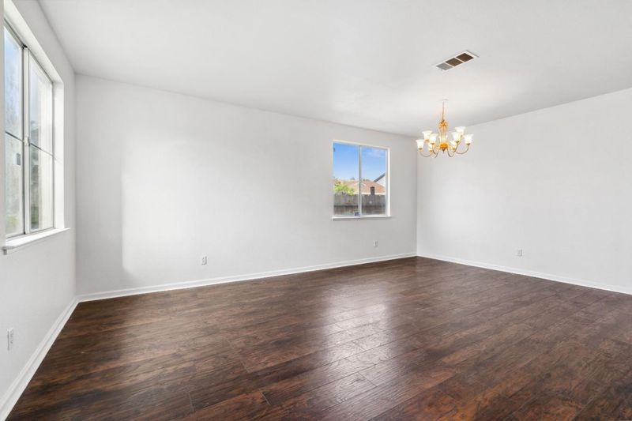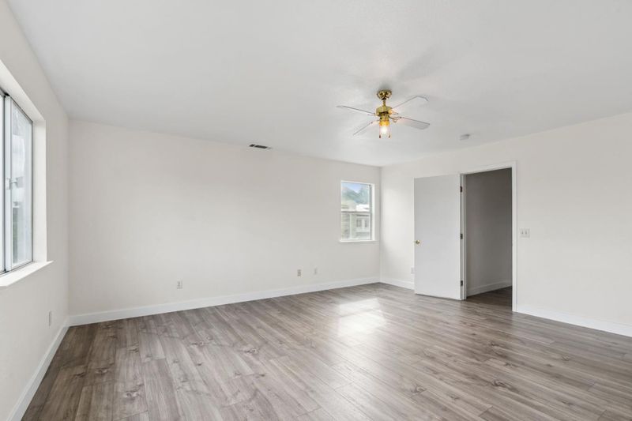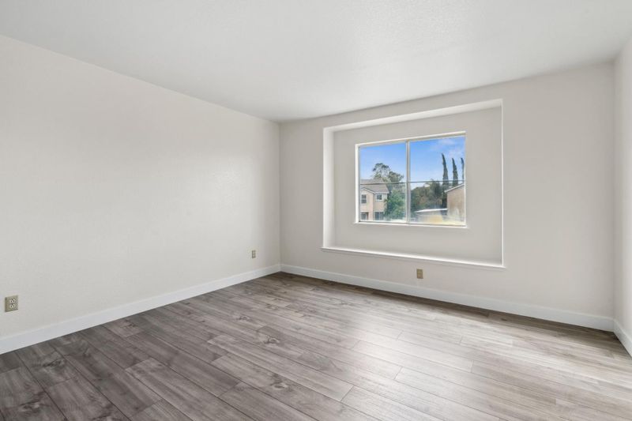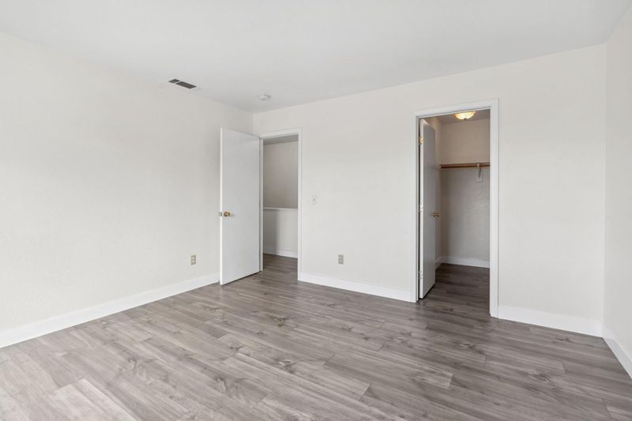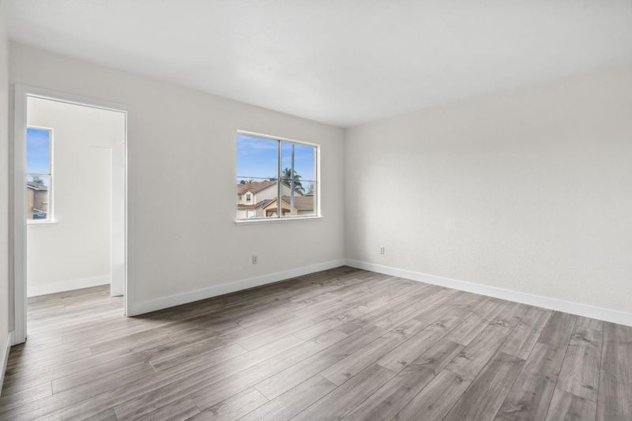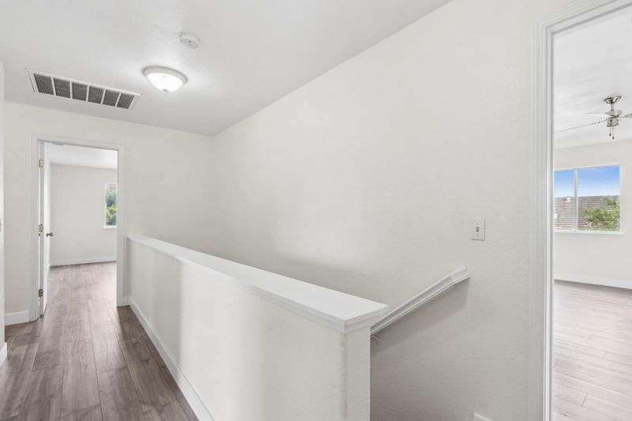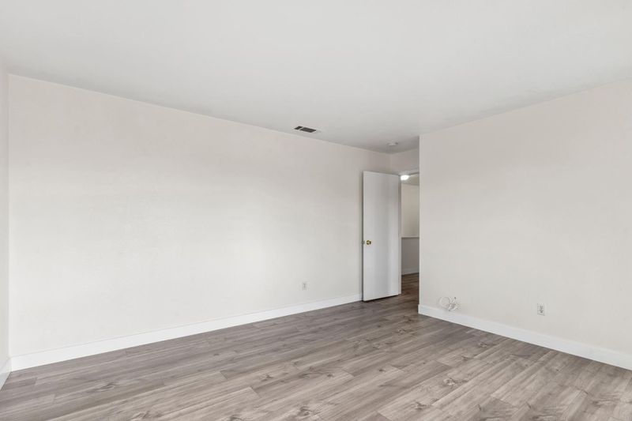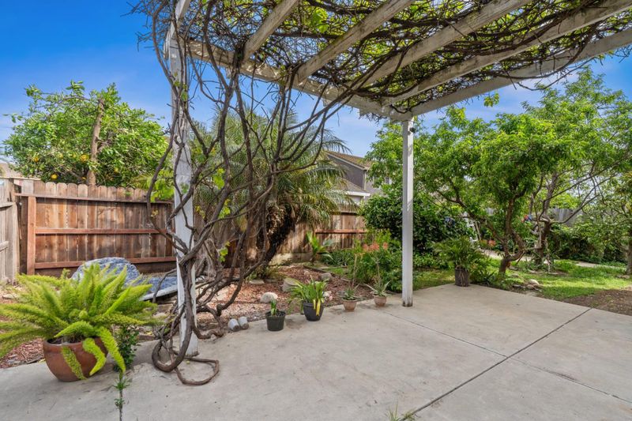
$549,000
2,602
SQ FT
$211
SQ/FT
4114 Van Gogh Court
@ Pissarro Dr - 20803 - Stockton SW, Stockton
- 4 Bed
- 3 (2/1) Bath
- 2 Park
- 2,602 sqft
- STOCKTON
-

Step into this beautifully refreshed corner-lot home where modern style meets everyday functionality. The interior shines with brand-new laminate flooring, valued for its durability and contemporary appeal, complemented by fresh interior paint in one of todays trending hues. With two expansive living rooms, this home offers incredible flexibility for entertainment, family gatherings, or creating a work-from-home space. The spacious kitchen is a dream for any home chef, boasting ample cabinetry for storage and organization, a growing priority for modern buyers. Soaring high ceilings elevate the homes open and airy feel, enhancing natural light and architectural charm. Outside, the generously sized lot is brimming with mature fruit trees, perfect for those who love gardening or want to enjoy fresh produce from their own backyardan increasingly attractive feature for eco-conscious buyers. Located on a desirable corner lot, this home offers enhanced privacy, extra yard space, and undeniable curb appeal, making it the perfect blend of comfort, style, and practicality.
- Days on Market
- 8 days
- Current Status
- Active
- Original Price
- $549,000
- List Price
- $549,000
- On Market Date
- Apr 11, 2025
- Property Type
- Single Family Home
- Area
- 20803 - Stockton SW
- Zip Code
- 95206
- MLS ID
- ML82002237
- APN
- 166-140-28
- Year Built
- 2001
- Stories in Building
- 2
- Possession
- Unavailable
- Data Source
- MLSL
- Origin MLS System
- MLSListings, Inc.
George Y. Komure Elementary School
Public K-8 Elementary, Yr Round
Students: 896 Distance: 0.4mi
Weston Ranch High School
Public 9-12 Secondary
Students: 1191 Distance: 0.5mi
New Vision High School
Public 9-12 Continuation
Students: 84 Distance: 0.5mi
August Knodt Elementary School
Public K-8 Elementary, Yr Round
Students: 806 Distance: 0.5mi
Great Valley Elementary School
Public K-8 Elementary, Yr Round
Students: 1089 Distance: 1.0mi
John Marshall Elementary School
Public K-8 Elementary
Students: 553 Distance: 1.3mi
- Bed
- 4
- Bath
- 3 (2/1)
- Other
- Parking
- 2
- No Parking
- SQ FT
- 2,602
- SQ FT Source
- Unavailable
- Lot SQ FT
- 6,009.0
- Lot Acres
- 0.137948 Acres
- Pool Info
- None
- Kitchen
- 220 Volt Outlet, Dishwasher, Island, Pantry
- Cooling
- Ceiling Fan, Central AC
- Dining Room
- Dining Area in Living Room
- Disclosures
- Natural Hazard Disclosure
- Family Room
- Kitchen / Family Room Combo
- Flooring
- Carpet, Laminate
- Foundation
- Concrete Perimeter and Slab, Concrete Slab
- Fire Place
- Family Room
- Heating
- Central Forced Air
- Laundry
- Electricity Hookup (220V)
- Fee
- Unavailable
MLS and other Information regarding properties for sale as shown in Theo have been obtained from various sources such as sellers, public records, agents and other third parties. This information may relate to the condition of the property, permitted or unpermitted uses, zoning, square footage, lot size/acreage or other matters affecting value or desirability. Unless otherwise indicated in writing, neither brokers, agents nor Theo have verified, or will verify, such information. If any such information is important to buyer in determining whether to buy, the price to pay or intended use of the property, buyer is urged to conduct their own investigation with qualified professionals, satisfy themselves with respect to that information, and to rely solely on the results of that investigation.
School data provided by GreatSchools. School service boundaries are intended to be used as reference only. To verify enrollment eligibility for a property, contact the school directly.

