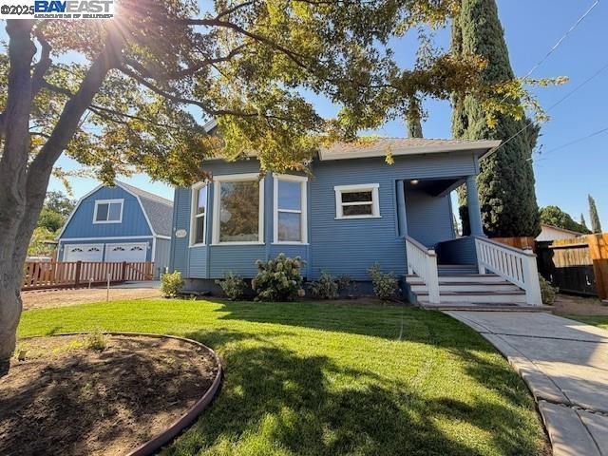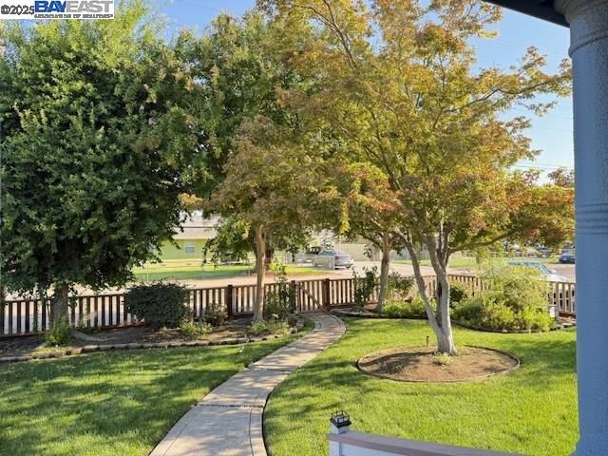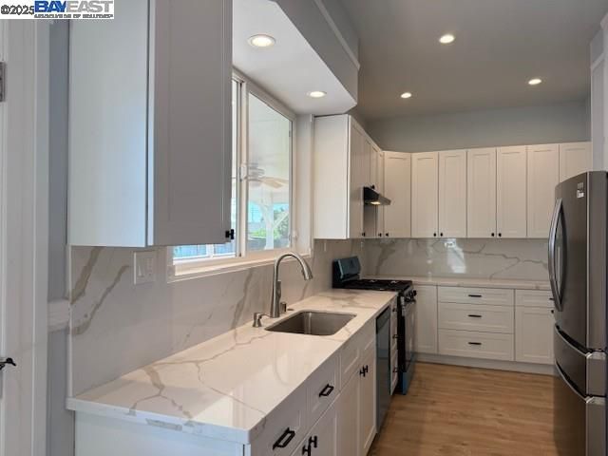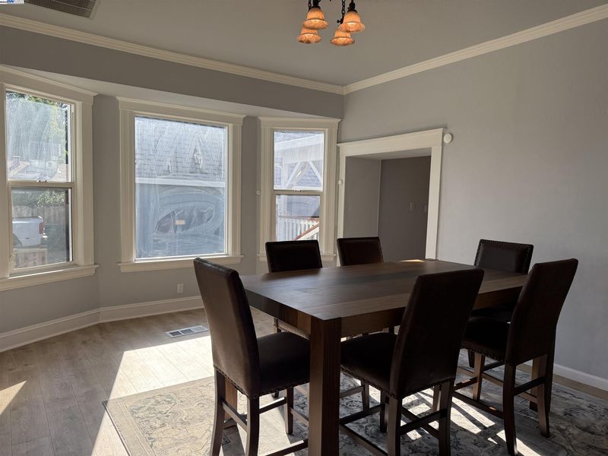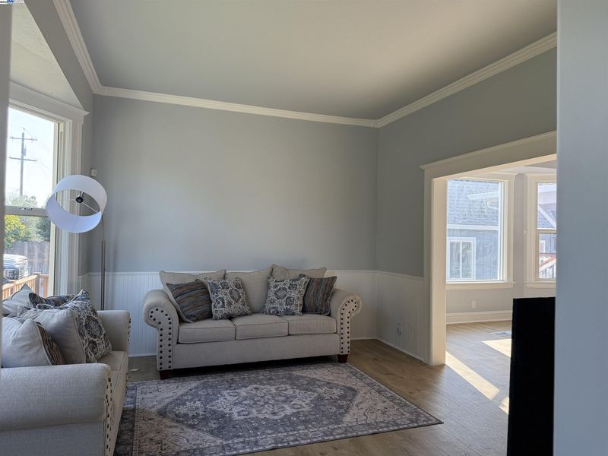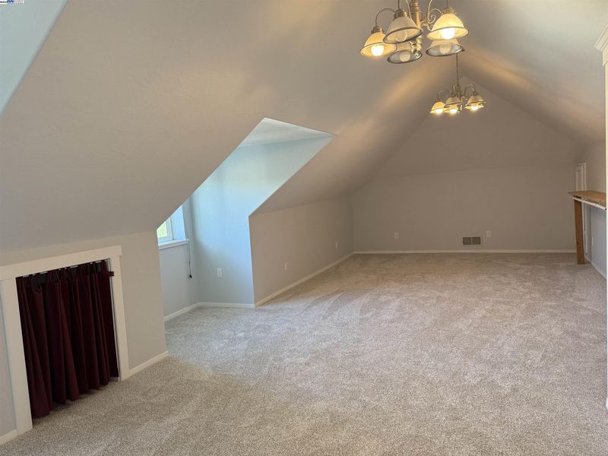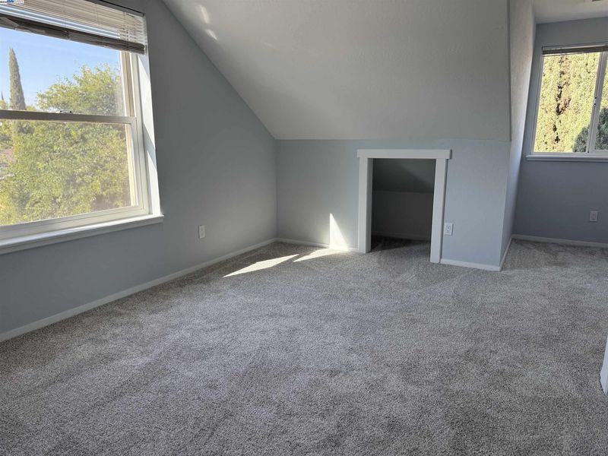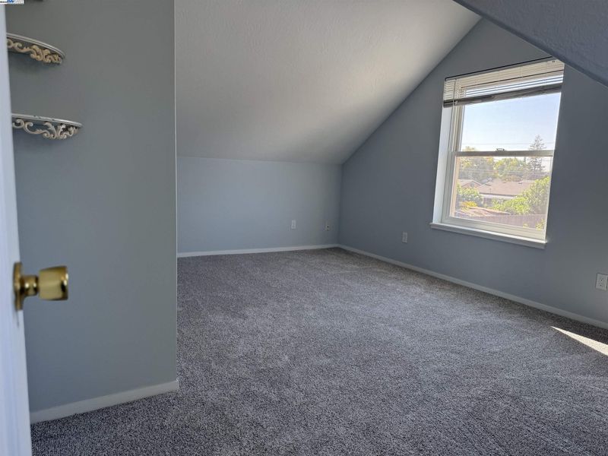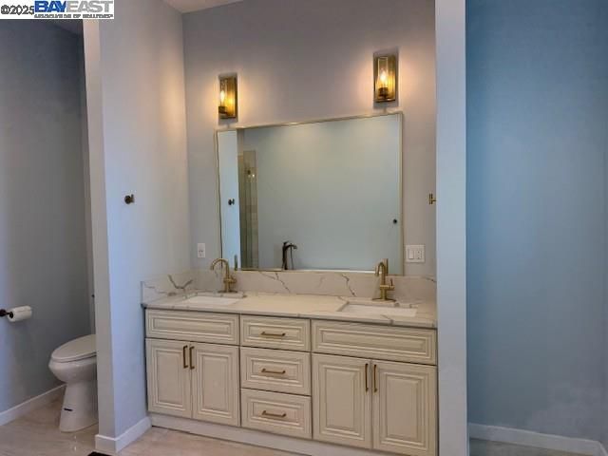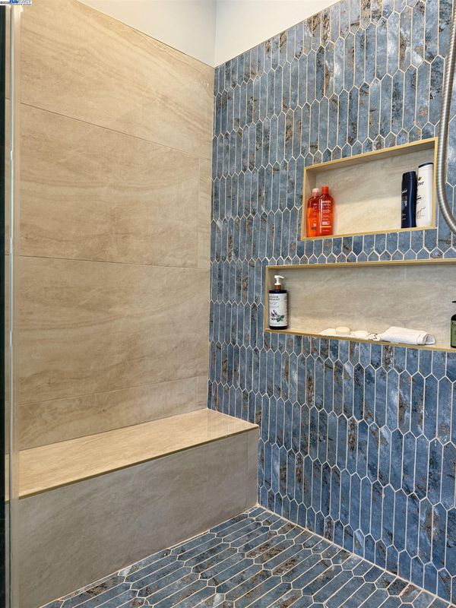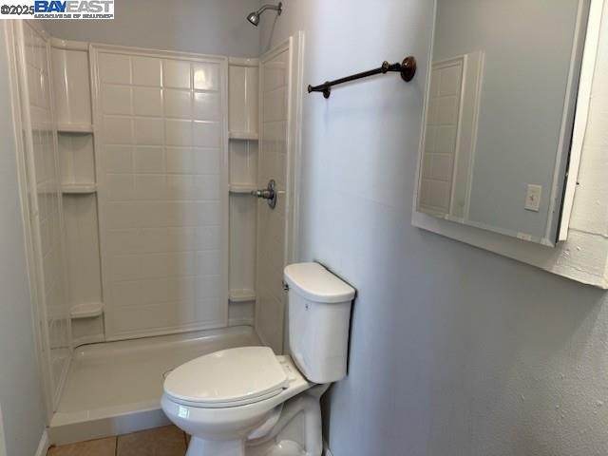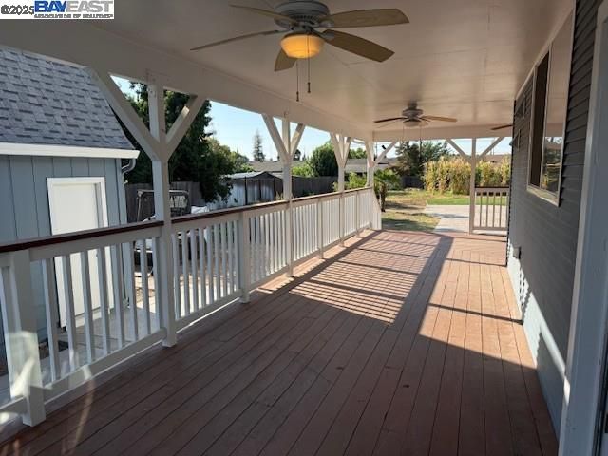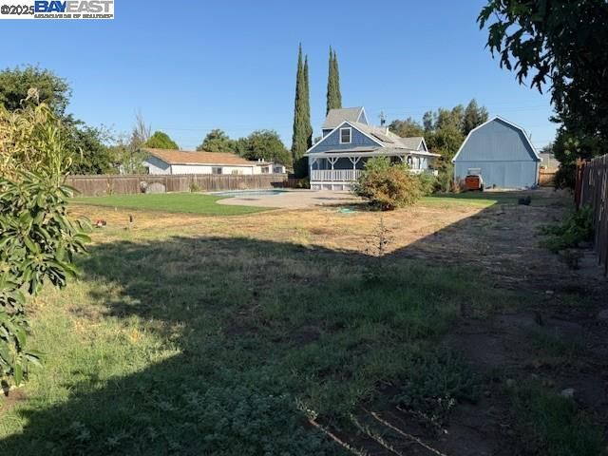
$798,900
2,000
SQ FT
$399
SQ/FT
434 Joseph Rd
@ N Main St - Manteca
- 3 Bed
- 3 Bath
- 2 Park
- 2,000 sqft
- Manteca
-

Country living at its finest. This gorgeous 0.46-acre lot property boasts 3 spacious bedrooms, 2 baths, and an oversized bonus room upstairs in the main house. The stunning remodeled kitchen offers new stainless steel appliances, quartz countertops, recessed lights, and new shaker cabinets. Luxurious remodeled master bath has a soaking tub, oversized shower, 16x24 porcelain tiles, and a designer double vanity. Sparkling resurfaced saltwater pool with beachfront entry. Other fine features include Beautiful LVP flooring throughout downstairs, a newly painted interior, a master suite downstairs, and Jr en-suite downstairs, a beautiful cement walkway just done in front and back yards, newly landscaped front and back yards, a wrap-around porch, a detached 2-car garage with potential for an unfinished apartment with another bedroom and bathroom, laundry in the garage, an expansive driveway, and owned solar. You won’t want to miss this rare opportunity on this property; it has it all! And a possible lot potential for ADU. 150k worth of recent upgrades.
- Current Status
- New
- Original Price
- $798,900
- List Price
- $798,900
- On Market Date
- Sep 6, 2025
- Property Type
- Detached
- D/N/S
- Manteca
- Zip Code
- 95336
- MLS ID
- 41110722
- APN
- 216310160000
- Year Built
- 1930
- Stories in Building
- 2
- Possession
- Close Of Escrow
- Data Source
- MAXEBRDI
- Origin MLS System
- BAY EAST
Plumfield Christian Academy
Private K-8 Elementary, Middle, Religious, Nonprofit
Students: 126 Distance: 0.4mi
Neil Hafley Elementary School
Public K-8 Elementary
Students: 766 Distance: 0.5mi
Golden West Elementary School
Public K-8 Elementary
Students: 531 Distance: 0.5mi
East Union High School
Public 9-12 Secondary
Students: 1603 Distance: 0.8mi
Central Valley Baptist School
Private K-12 Combined Elementary And Secondary, Religious, Nonprofit
Students: NA Distance: 1.0mi
Shasta Elementary School
Public K-8 Elementary
Students: 763 Distance: 1.0mi
- Bed
- 3
- Bath
- 3
- Parking
- 2
- Detached
- SQ FT
- 2,000
- SQ FT Source
- Measured
- Lot SQ FT
- 20,070.0
- Lot Acres
- 0.46 Acres
- Pool Info
- In Ground
- Kitchen
- Stone Counters, Pantry, Updated Kitchen
- Cooling
- Ceiling Fan(s), Central Air, Whole House Fan
- Disclosures
- Nat Hazard Disclosure, Disclosure Package Avail
- Entry Level
- Exterior Details
- Sprinklers Automatic
- Flooring
- Laminate, Vinyl, Carpet
- Foundation
- Fire Place
- None
- Heating
- Central
- Laundry
- In Garage
- Upper Level
- 1 Bedroom, 1 Bath
- Main Level
- 2 Bedrooms, 1 Bath
- Possession
- Close Of Escrow
- Architectural Style
- Craftsman
- Non-Master Bathroom Includes
- Stall Shower, Tile, Tub, Double Vanity, Window
- Construction Status
- Existing
- Additional Miscellaneous Features
- Sprinklers Automatic
- Roof
- Composition Shingles
- Water and Sewer
- Well, None (Irrigation)
- Fee
- Unavailable
MLS and other Information regarding properties for sale as shown in Theo have been obtained from various sources such as sellers, public records, agents and other third parties. This information may relate to the condition of the property, permitted or unpermitted uses, zoning, square footage, lot size/acreage or other matters affecting value or desirability. Unless otherwise indicated in writing, neither brokers, agents nor Theo have verified, or will verify, such information. If any such information is important to buyer in determining whether to buy, the price to pay or intended use of the property, buyer is urged to conduct their own investigation with qualified professionals, satisfy themselves with respect to that information, and to rely solely on the results of that investigation.
School data provided by GreatSchools. School service boundaries are intended to be used as reference only. To verify enrollment eligibility for a property, contact the school directly.
