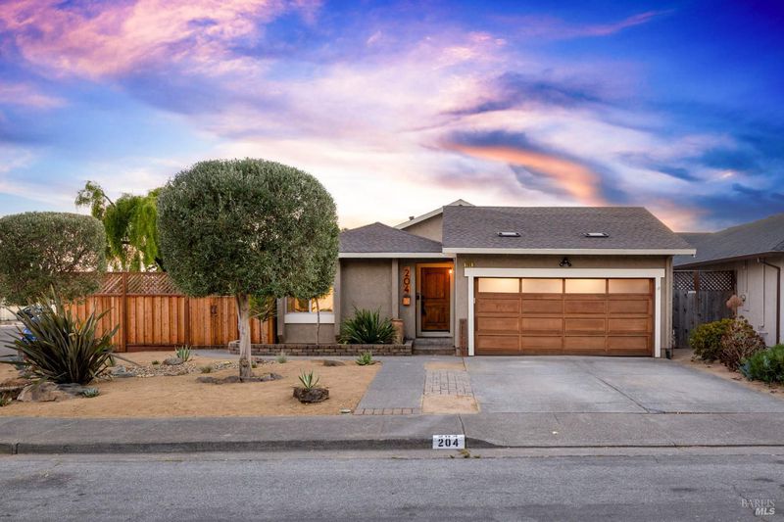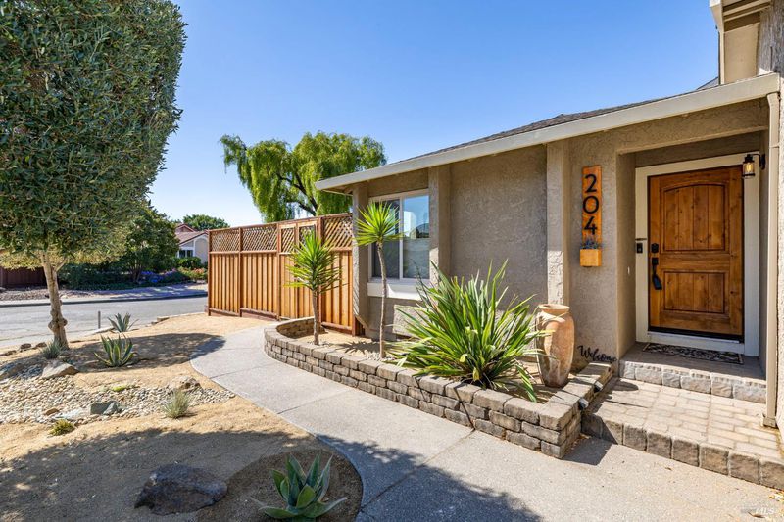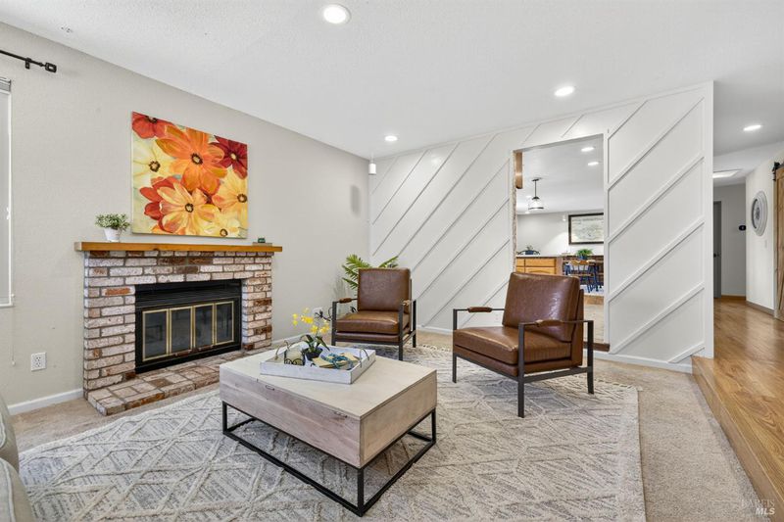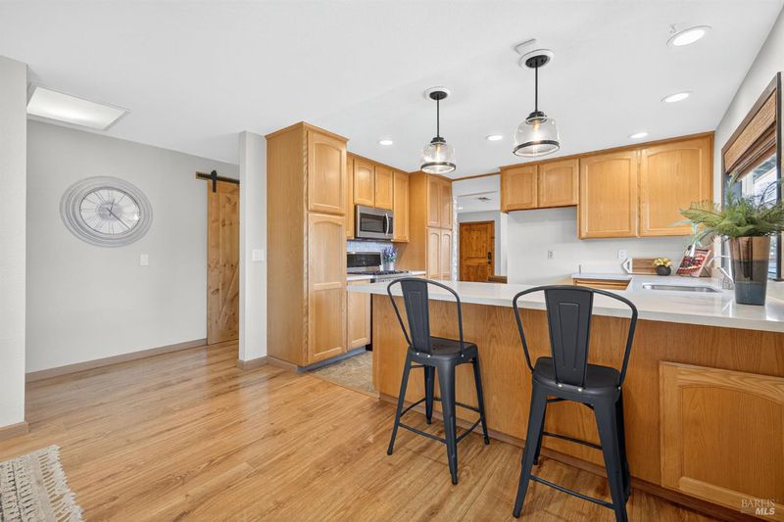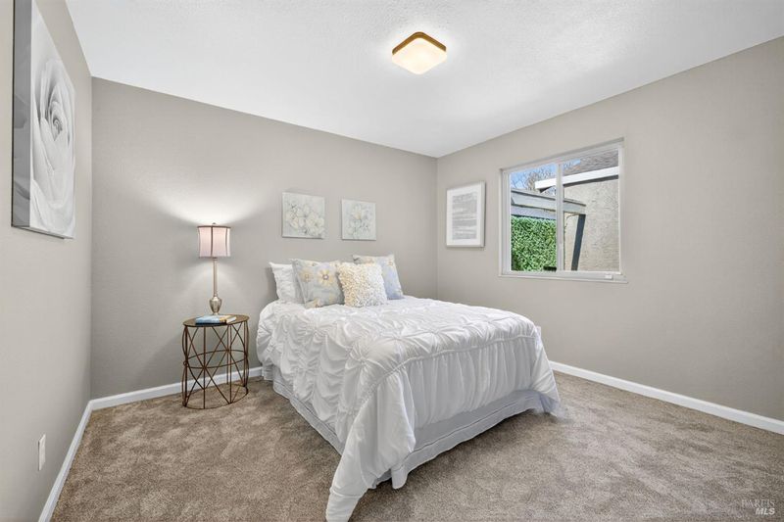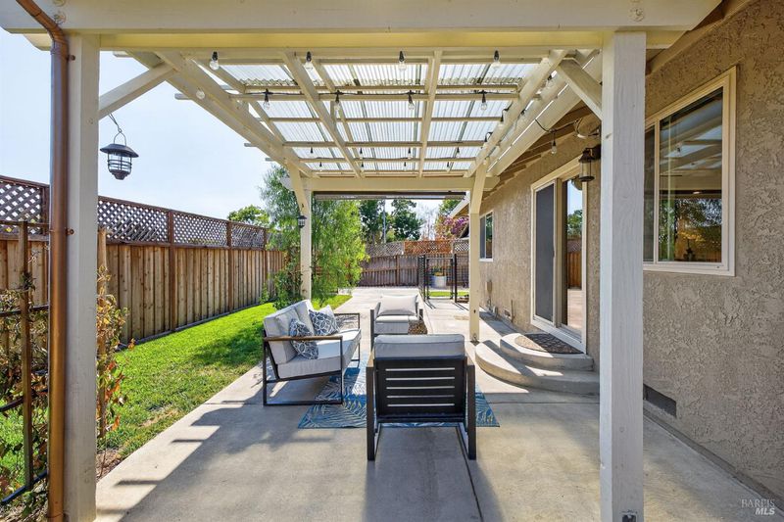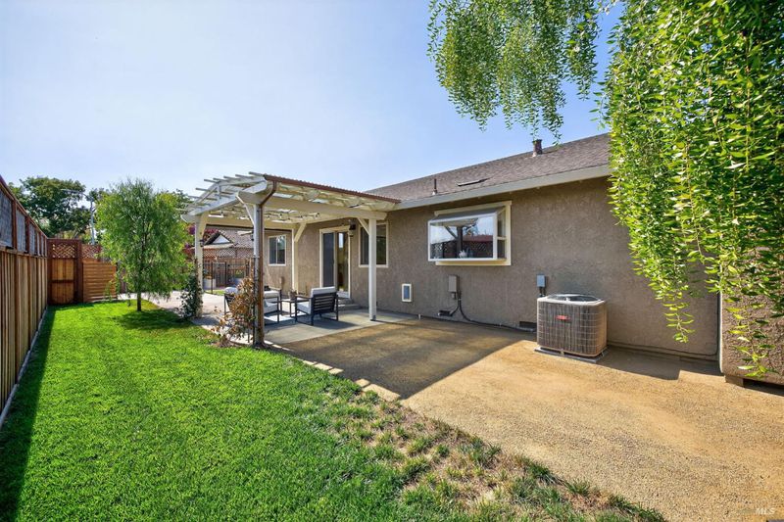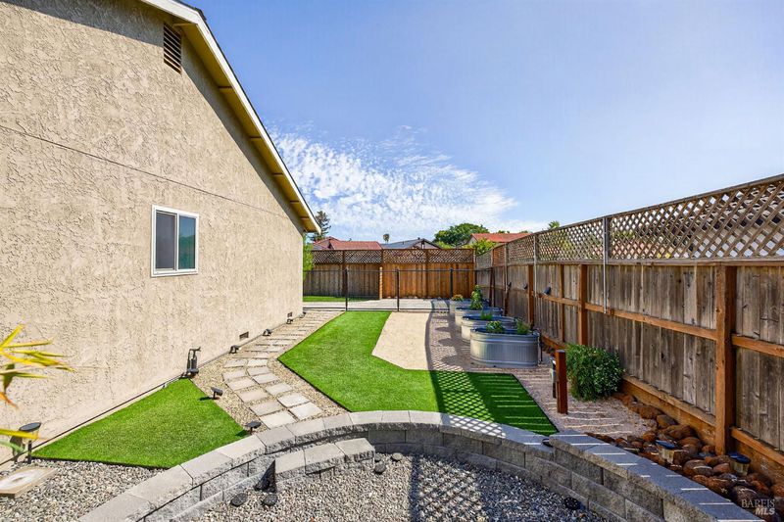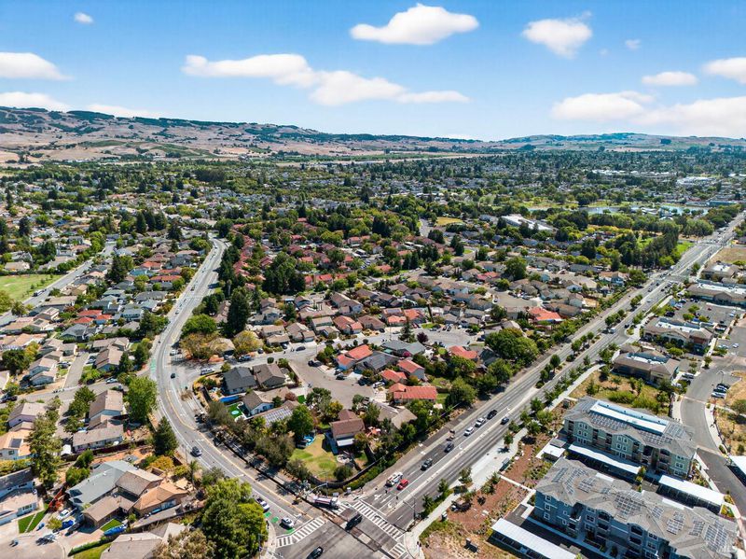
$879,000
1,702
SQ FT
$516
SQ/FT
204 Prince Albert Court
@ Rainier - Petaluma East, Petaluma
- 3 Bed
- 2 Bath
- 5 Park
- 1,702 sqft
- Petaluma
-

-
Fri Sep 12, 4:00 pm - 7:00 pm
Come check out this AWESOME single level home on an oversized corner lot! Over 1700 square feet of living space with attached two car garage. Newer heating and air conditioner, custom privacy fencing, garden beds planted! This feels like HOME!
-
Sun Sep 14, 1:00 pm - 4:00 pm
Welcome to 204 Prince Albert Court! Such a convenient location right off of Rainier! Single level home w/ three roomy bedrooms PLUS a separate office/study offering built ins & Murphy Bed! Access to private outdoor patio for your morning coffee. Awesome floorplan! Formal living room, family and kitchen combined w/ with access to yards offering privacy and lots of room to create in! Primary Suite with walk in closet, custom built-ins for storage. Main bathroom tile is brand new! Newer heater and air conditioning installed, landscaping is low maintenance w/new custom fencing for you to enjoy! Looking for a sweet Single Level, low maintenance home? THIS IS IT! Clearance on current Pest Inspection so we welcome FHA/VA buyers as we are ready to go! Sellers have done an awesome job prepping this home for new owners! Welcome to 204 Prince Albert Court, Disclosure packet available upon request
- Days on Market
- 1 day
- Current Status
- Active
- Original Price
- $879,000
- List Price
- $879,000
- On Market Date
- Sep 8, 2025
- Property Type
- Single Family Residence
- Area
- Petaluma East
- Zip Code
- 94954
- MLS ID
- 325080566
- APN
- 149-191-002-000
- Year Built
- 1985
- Stories in Building
- Unavailable
- Possession
- Close Of Escrow
- Data Source
- BAREIS
- Origin MLS System
Loma Vista Immersion Academy
Charter K-6
Students: 432 Distance: 0.6mi
Gateway To College Academy
Charter 9-12
Students: 66 Distance: 0.8mi
Meadow Elementary School
Public K-6 Elementary
Students: 409 Distance: 0.8mi
Sonoma Mountain Elementary School
Charter K-6 Elementary
Students: 466 Distance: 0.8mi
McKinley Elementary School
Public K-6 Elementary, Coed
Students: 331 Distance: 0.8mi
Petaluma Accelerated Charter
Charter 7-8
Students: 110 Distance: 0.9mi
- Bed
- 3
- Bath
- 2
- Shower Stall(s)
- Parking
- 5
- Attached, Garage Facing Front
- SQ FT
- 1,702
- SQ FT Source
- Assessor Auto-Fill
- Lot SQ FT
- 6,299.0
- Lot Acres
- 0.1446 Acres
- Kitchen
- Breakfast Area, Island, Kitchen/Family Combo
- Cooling
- Central, See Remarks
- Dining Room
- Dining/Family Combo, Space in Kitchen, Other
- Exterior Details
- Uncovered Courtyard
- Family Room
- Deck Attached, Other
- Living Room
- Sunken
- Flooring
- Carpet, Laminate
- Foundation
- Concrete Perimeter
- Fire Place
- Decorative Only, Other, See Remarks
- Heating
- Central, Natural Gas
- Laundry
- Dryer Included, In Garage, Washer Included
- Main Level
- Bedroom(s), Family Room, Full Bath(s), Garage, Kitchen, Living Room, Primary Bedroom, Retreat
- Possession
- Close Of Escrow
- Architectural Style
- Contemporary
- Fee
- $0
MLS and other Information regarding properties for sale as shown in Theo have been obtained from various sources such as sellers, public records, agents and other third parties. This information may relate to the condition of the property, permitted or unpermitted uses, zoning, square footage, lot size/acreage or other matters affecting value or desirability. Unless otherwise indicated in writing, neither brokers, agents nor Theo have verified, or will verify, such information. If any such information is important to buyer in determining whether to buy, the price to pay or intended use of the property, buyer is urged to conduct their own investigation with qualified professionals, satisfy themselves with respect to that information, and to rely solely on the results of that investigation.
School data provided by GreatSchools. School service boundaries are intended to be used as reference only. To verify enrollment eligibility for a property, contact the school directly.
