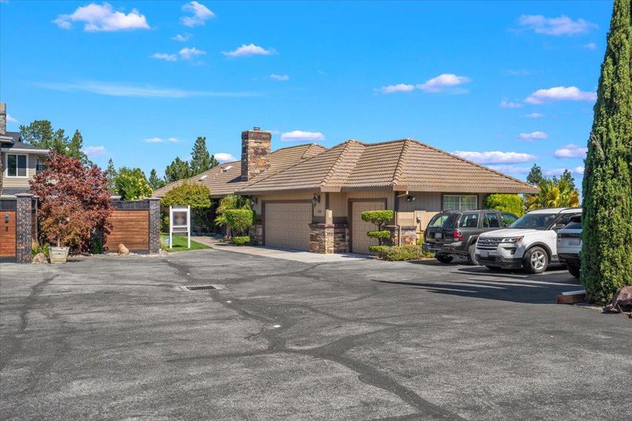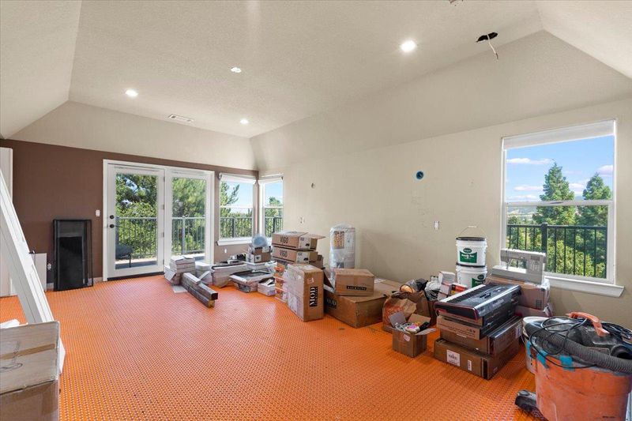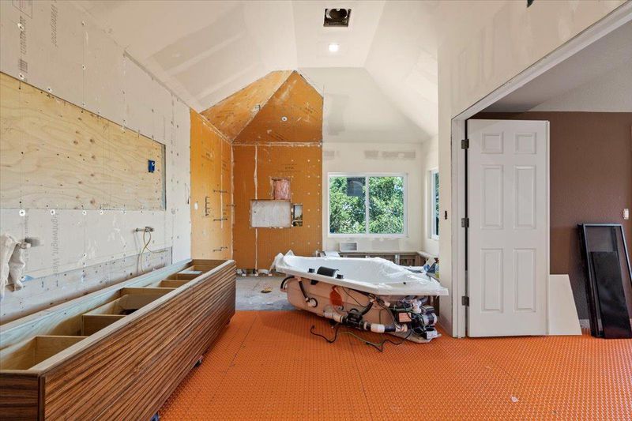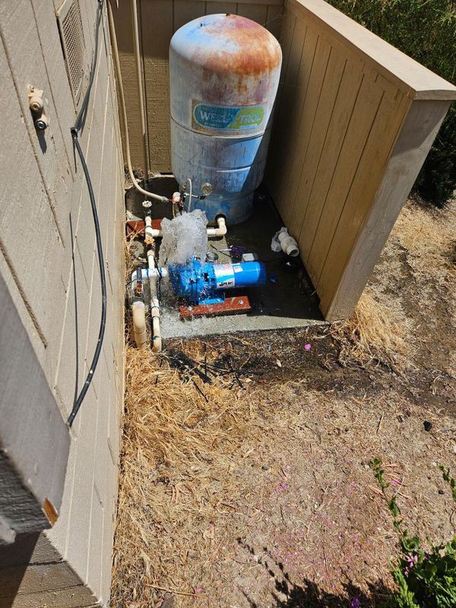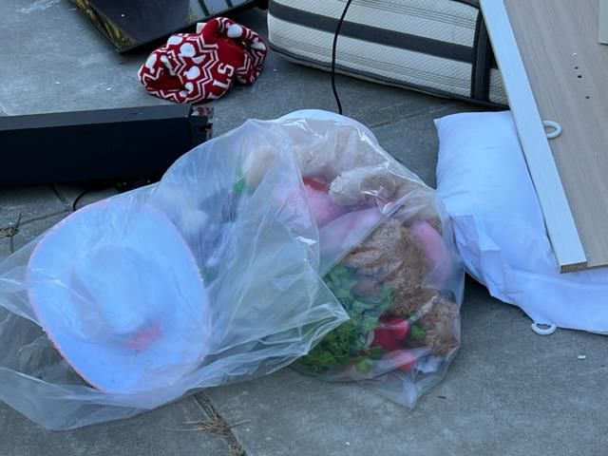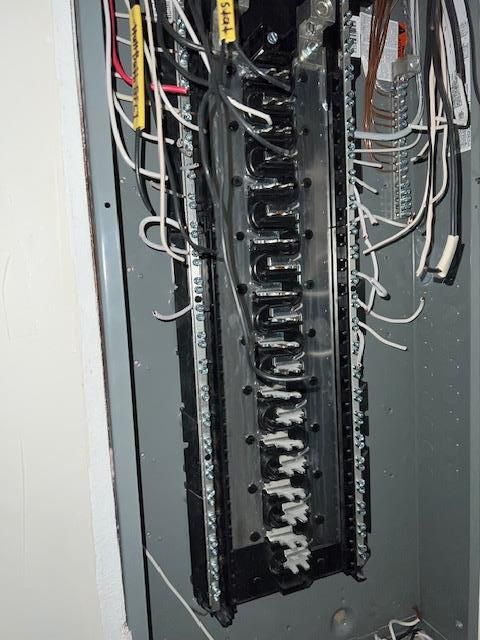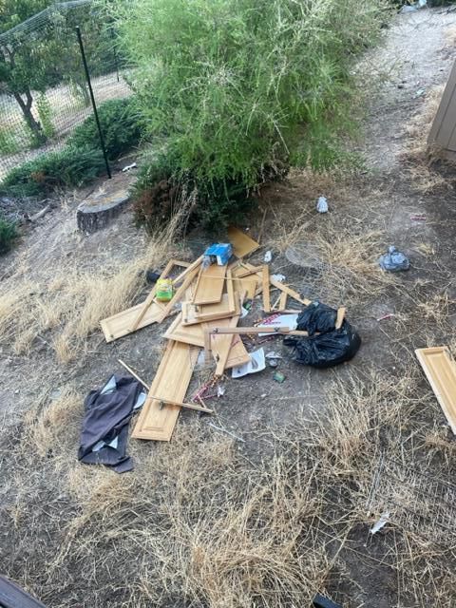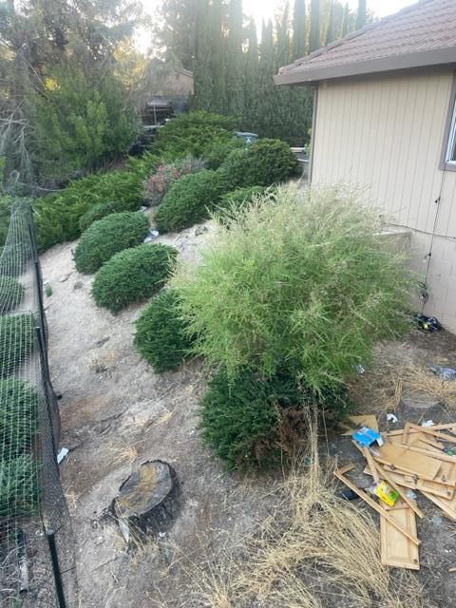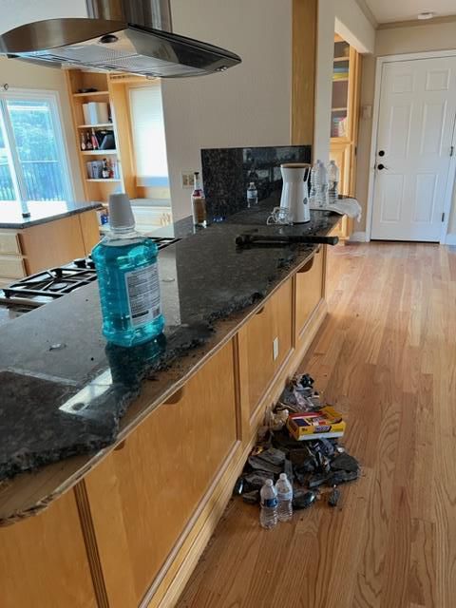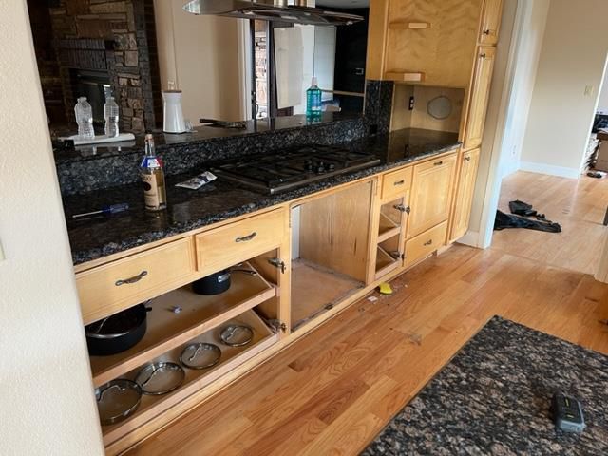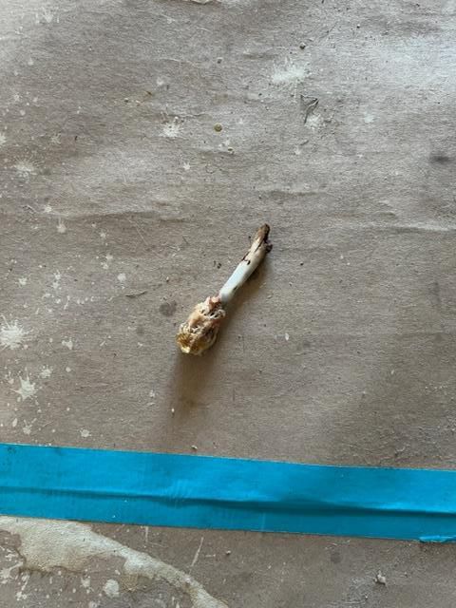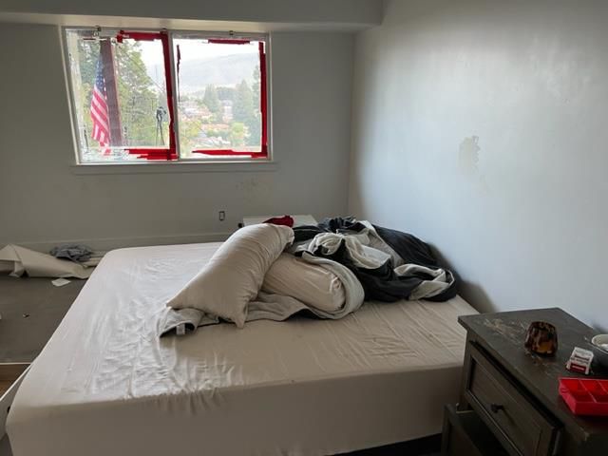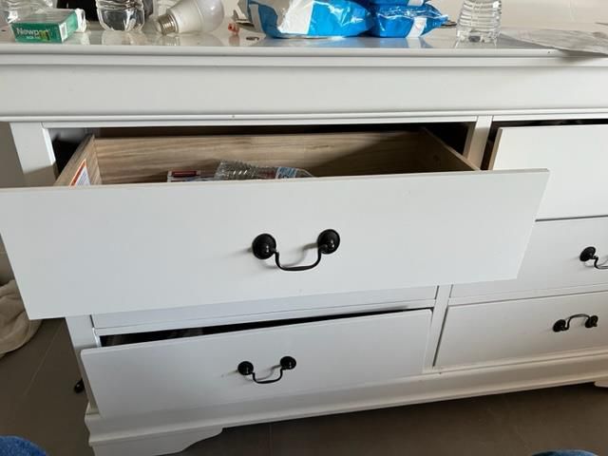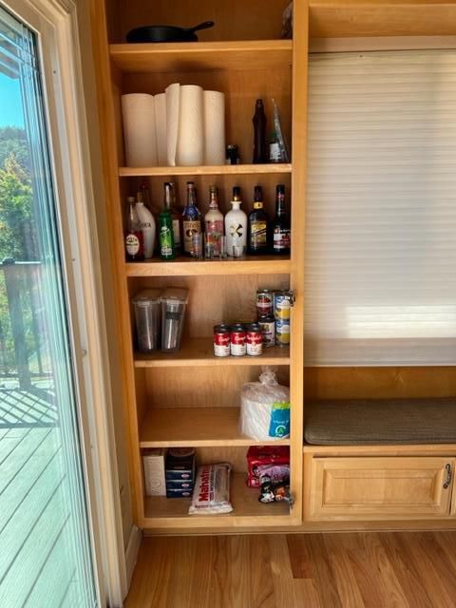
$1,599,000
3,461
SQ FT
$462
SQ/FT
1501 Welburn Avenue
@ Santa Teresa to Welburn - 1 - Morgan Hill / Gilroy / San Martin, Gilroy
- 4 Bed
- 4 (3/1) Bath
- 7 Park
- 3,461 sqft
- GILROY
-

Property is in a remodel stage since February '23. Bids to complete in July '23 before damages $151,000. Buyer is advised to only rely upon expert advice and research from the City of Gilroy and their own legal counsel. If it sounds too good to be true then it probably is not true. Permits for current unfinished remodeling work have not been pulled and will most probably require attention with the City of Gilroy. The property is being sold As Is. No sign. No lockbox. No power. No water. Damaged well pressure pump may exist. Access road requires some pavement repairs. Many decks to offset that there is no level or usable rear yard. Possibility for some level yard with installation of retaining walls and importing of soil or tractor work. The home requires a new kitchen, replacement of damaged cabinets, broken granite counters, missing appliances, missing electrical panel, missing thermostats, soft water unit, sprinkler control box, burned hardwood floors, etc. Repairs needed in major rooms i.e. exterior wall(s),unfinished primary bedrooms, bathrooms, half bath, stair treads, posts & rails, laundry room, damaged or full rooms of incomplete flooring, well pump replacement, irrigation box on site but pulled and non-op at this time. Possible opportunity for contractor or flip.
- Days on Market
- 15 days
- Current Status
- Canceled
- Original Price
- $1,599,000
- List Price
- $1,599,000
- On Market Date
- Feb 12, 2024
- Property Type
- Single Family Home
- Area
- 1 - Morgan Hill / Gilroy / San Martin
- Zip Code
- 95020
- MLS ID
- ML81953963
- APN
- 783-23-066
- Year Built
- 1988
- Stories in Building
- 2
- Possession
- COE
- Data Source
- MLSL
- Origin MLS System
- MLSListings, Inc.
Pacific Point Christian Schools
Private PK-12 Elementary, Religious, Core Knowledge
Students: 370 Distance: 0.3mi
Mt. Madonna High School
Public 9-12 Continuation
Students: 201 Distance: 0.5mi
Luigi Aprea Elementary School
Public K-5 Elementary
Students: 628 Distance: 0.5mi
Rod Kelley Elementary School
Public K-5 Elementary
Students: 756 Distance: 0.6mi
Huntington Learning Center
Private K-12 Coed
Students: 50 Distance: 1.1mi
Antonio Del Buono Elementary School
Public K-5 Elementary
Students: 453 Distance: 1.2mi
- Bed
- 4
- Bath
- 4 (3/1)
- Double Sinks, Dual Flush Toilet, Full on Ground Floor, Half on Ground Floor, Primary - Oversized Tub, Primary - Tub with Jets, Shower and Tub, Stall Shower - 2+, Steam Shower, Stone
- Parking
- 7
- Electric Gate, Golf Cart, Parking Area
- SQ FT
- 3,461
- SQ FT Source
- Unavailable
- Lot SQ FT
- 24,829.0
- Lot Acres
- 0.569995 Acres
- Kitchen
- 220 Volt Outlet, Countertop - Stone, Dishwasher, Exhaust Fan, Hood Over Range, Oven - Self Cleaning, Oven Range - Built-In, Pantry, Refrigerator
- Cooling
- Ceiling Fan, Central AC
- Dining Room
- Dining Area, Eat in Kitchen, Formal Dining Room
- Disclosures
- Natural Hazard Disclosure, NHDS Report
- Family Room
- Separate Family Room
- Flooring
- Hardwood, Tile
- Foundation
- Concrete Perimeter and Slab
- Fire Place
- Family Room, Gas Log, Gas Starter
- Heating
- Central Forced Air, Central Forced Air - Gas, Forced Air, Heating - 2+ Zones, Individual Room Controls, Radiant
- Laundry
- In Utility Room, Inside, Washer / Dryer
- Views
- City Lights, Mountains, Neighborhood, Orchard, Valley
- Possession
- COE
- Architectural Style
- Contemporary
- Fee
- Unavailable
MLS and other Information regarding properties for sale as shown in Theo have been obtained from various sources such as sellers, public records, agents and other third parties. This information may relate to the condition of the property, permitted or unpermitted uses, zoning, square footage, lot size/acreage or other matters affecting value or desirability. Unless otherwise indicated in writing, neither brokers, agents nor Theo have verified, or will verify, such information. If any such information is important to buyer in determining whether to buy, the price to pay or intended use of the property, buyer is urged to conduct their own investigation with qualified professionals, satisfy themselves with respect to that information, and to rely solely on the results of that investigation.
School data provided by GreatSchools. School service boundaries are intended to be used as reference only. To verify enrollment eligibility for a property, contact the school directly.
