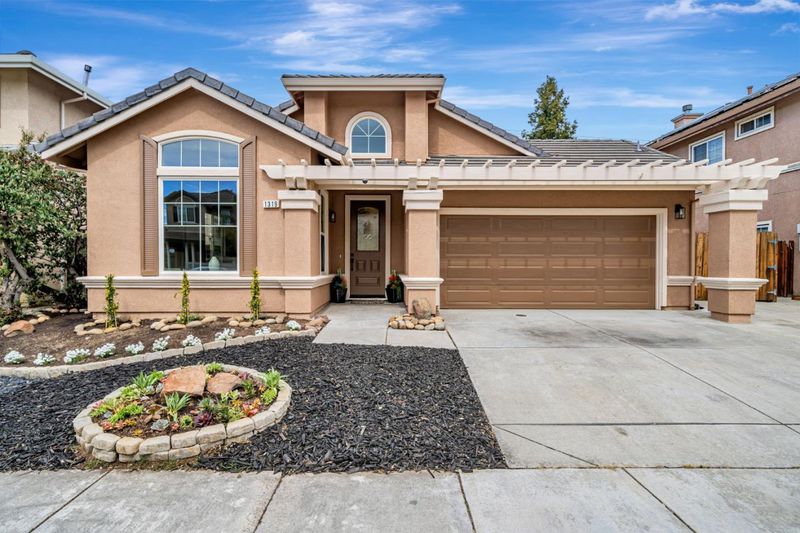 Sold 1.3% Under Asking
Sold 1.3% Under Asking
$814,000
2,169
SQ FT
$375
SQ/FT
1319 Cherry Blossom Lane
@ Windsong Dr - 20601 - Tracy, Tracy
- 4 Bed
- 2 Bath
- 2 Park
- 2,169 sqft
- TRACY
-

Welcome home to the established Edgewood Community! This beautifully updated, rare, single-story home sits on an extra-large lot, offering space & modern comfort. $150,000 in upgrades! Enter into the soaring ceiling entryway & exquisite new flooring with 6-inch baseboards throughout, creating an open & inviting feel. Every detail has been thoughtfully updated, including new doors, new quartz countertops in the kitchen & baths, light fixtures, & fresh designer paint inside & out. This home features an indoor laundry room, an attached two-car garage with a water-softening system, & ample attic space! The spacious primary suite boasts a walk-in closet, dual sinks, walk-in shower, & separate soaking tub. The kitchen, complete with two pantries & all-new stainless-steel appliances, opens to the living room with a remote gas fireplace, making it a dream for any home chef. Outside, the huge side yard provides the perfect space for RV or boat parking, while Tesla solar panels offer energy efficiency and savings. This home is perfect for anyone looking for both convenience & quality living. Located within walking distance to 3 parks, shopping centers, & the ACE train station, with easy access to the freeway. Highly desired Jefferson School District. Dont miss this incredible opportunity!
- Days on Market
- 20 days
- Current Status
- Sold
- Sold Price
- $814,000
- Under List Price
- 1.3%
- Original Price
- $825,000
- List Price
- $825,000
- On Market Date
- Mar 19, 2025
- Contract Date
- Apr 8, 2025
- Close Date
- May 1, 2025
- Property Type
- Single Family Home
- Area
- 20601 - Tracy
- Zip Code
- 95377
- MLS ID
- ML81998542
- APN
- 244-300-51
- Year Built
- 2003
- Stories in Building
- 1
- Possession
- Unavailable
- COE
- May 1, 2025
- Data Source
- MLSL
- Origin MLS System
- MLSListings, Inc.
Anthony C. Traina Elementary School
Public K-8 Elementary
Students: 764 Distance: 0.2mi
Monticello Elementary School
Public K-4 Elementary
Students: 460 Distance: 0.4mi
New Horizon Academy
Private 1-12 Religious, Coed
Students: NA Distance: 0.5mi
Wanda Hirsch Elementary School
Public PK-5 Elementary, Yr Round
Students: 510 Distance: 0.9mi
Tom Hawkins Elementary School
Public K-8 Elementary
Students: 734 Distance: 1.1mi
Jecoi Adventure Academy
Private PK-7 Coed
Students: 7 Distance: 1.2mi
- Bed
- 4
- Bath
- 2
- Parking
- 2
- Attached Garage
- SQ FT
- 2,169
- SQ FT Source
- Unavailable
- Lot SQ FT
- 8,265.0
- Lot Acres
- 0.189738 Acres
- Kitchen
- Countertop - Quartz, Dishwasher, Garbage Disposal, Microwave, Oven Range - Gas, Pantry, Refrigerator
- Cooling
- Central AC
- Dining Room
- Dining Bar, Eat in Kitchen, Formal Dining Room
- Disclosures
- Natural Hazard Disclosure
- Family Room
- Kitchen / Family Room Combo
- Flooring
- Hardwood, Laminate
- Foundation
- Concrete Slab
- Fire Place
- Family Room, Gas Burning, Gas Starter
- Heating
- Central Forced Air
- Laundry
- Inside
- Fee
- Unavailable
MLS and other Information regarding properties for sale as shown in Theo have been obtained from various sources such as sellers, public records, agents and other third parties. This information may relate to the condition of the property, permitted or unpermitted uses, zoning, square footage, lot size/acreage or other matters affecting value or desirability. Unless otherwise indicated in writing, neither brokers, agents nor Theo have verified, or will verify, such information. If any such information is important to buyer in determining whether to buy, the price to pay or intended use of the property, buyer is urged to conduct their own investigation with qualified professionals, satisfy themselves with respect to that information, and to rely solely on the results of that investigation.
School data provided by GreatSchools. School service boundaries are intended to be used as reference only. To verify enrollment eligibility for a property, contact the school directly.



