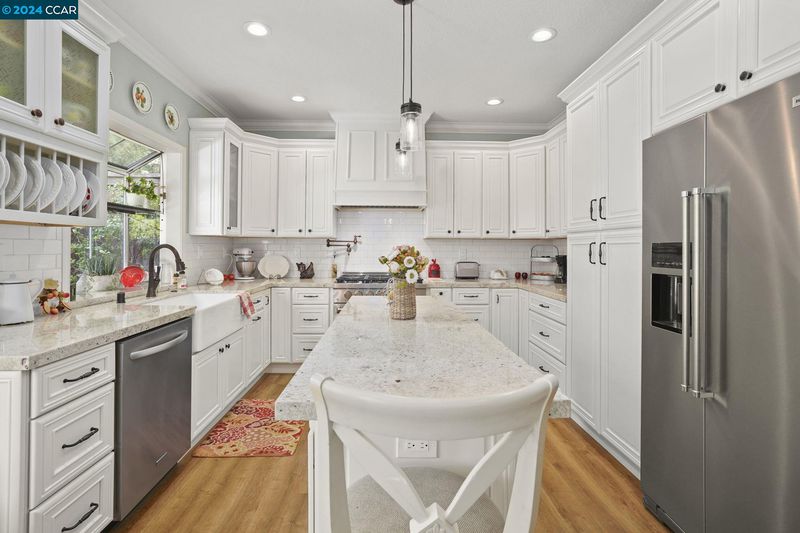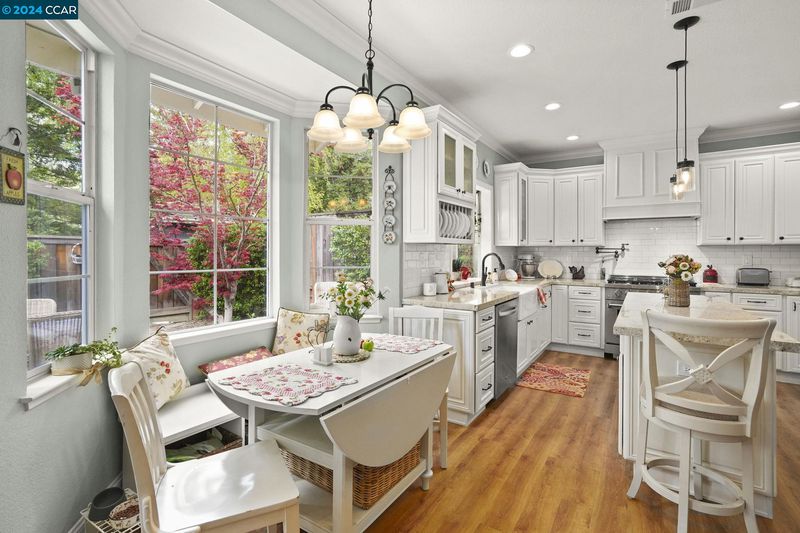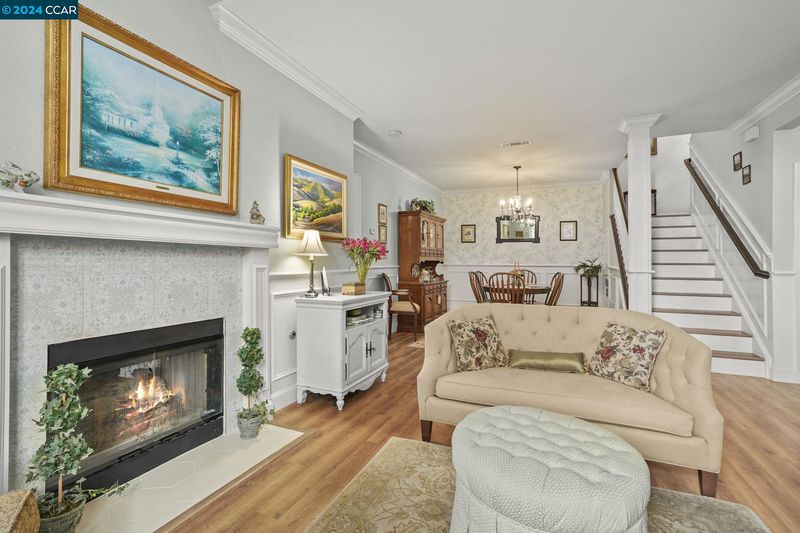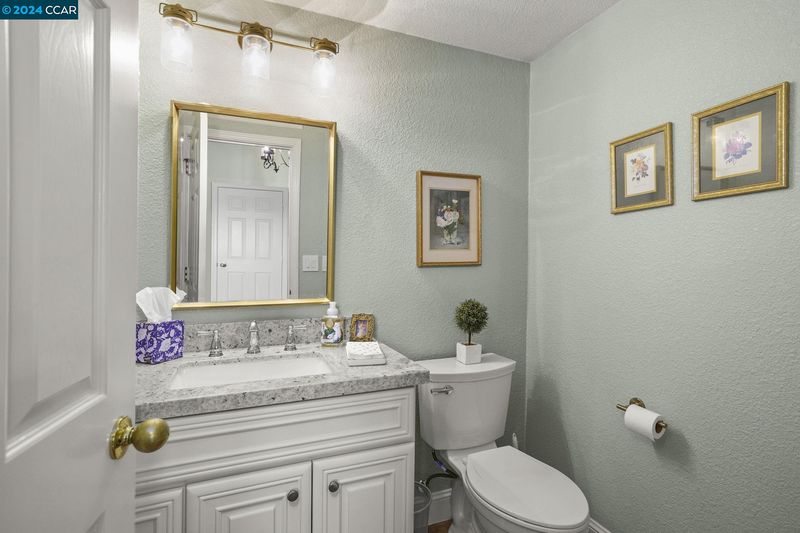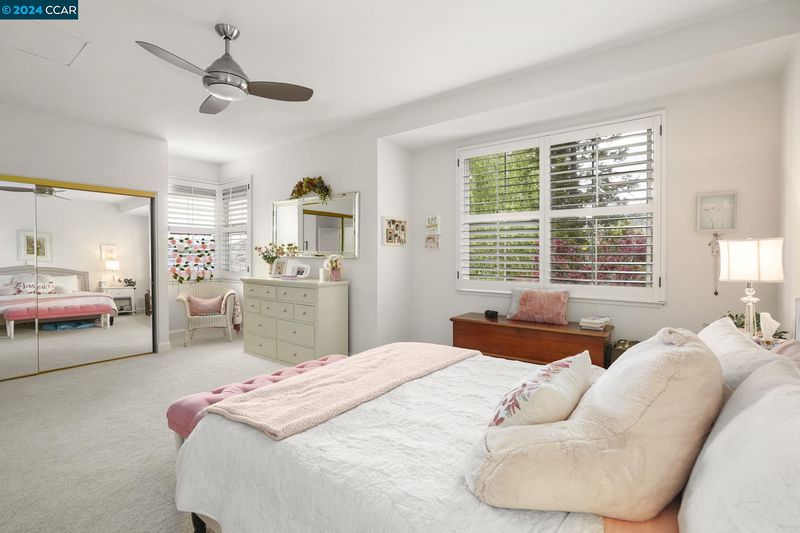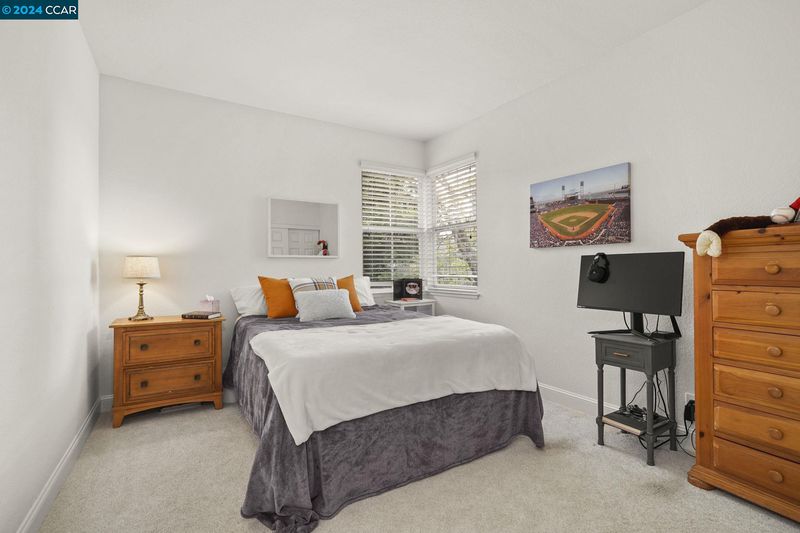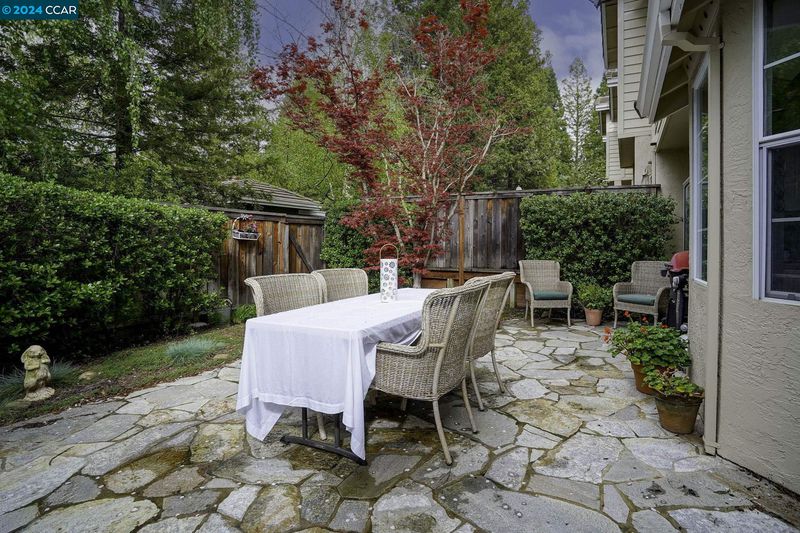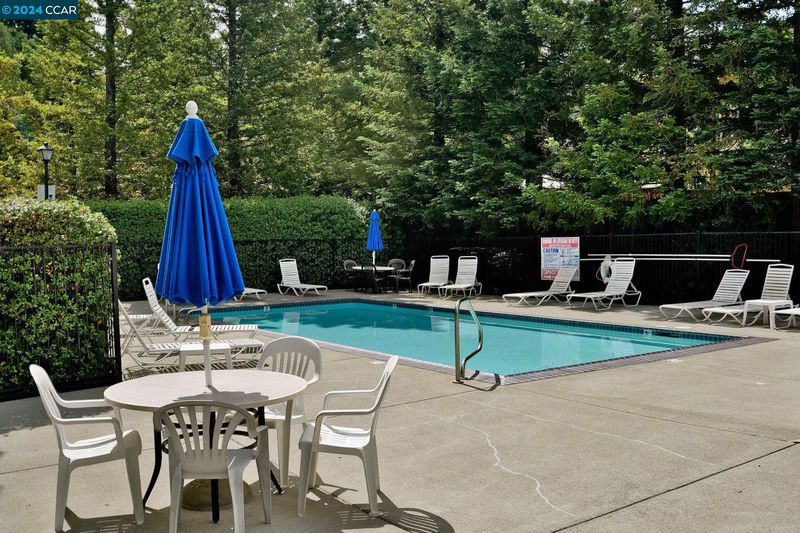 Sold 0.3% Over Asking
Sold 0.3% Over Asking
$1,352,000
2,122
SQ FT
$637
SQ/FT
206 Wood Valley
@ Maison - Terraces, Danville
- 3 Bed
- 2.5 (2/1) Bath
- 2 Park
- 2,122 sqft
- Danville
-

Luxurious & Spacious Townhome ~ End Unit ~ With its high ceilings and natural light, this home exudes a sense of spaciousness and tranquility, with a serene environment to unwind in each day. This charming 3-bedroom home boasts a versatile loft on the second floor, ideal for a home office, playroom, or additional living space. New LVP floors grace the main living areas, while fresh carpeting enhances the upstairs living quarters. Step into the beautifully updated kitchen, where quality granite countertops, stainless-steel appliances, a farmhouse sink, and brand-new cabinetry create an inviting atmosphere for culinary adventures. The Primary Suite is a true haven, featuring a fully renovated bathroom with exquisite tile, quartz countertops, dual sinks, a luxurious jetted tub, and a separate stall shower. Experience luxury and relaxation in this meticulously designed space. Situated within walking distance of Blackhawk Plaza, enjoy easy access to shopping and dining, while being close to award-winning schools. Access to Sycamore Hills Trail and neighborhood pathways for walking, jogging. Just out the back gate you will find the pathway to the nearby community pool. Almost like it's in your backyard! HOA covers maintenance of public areas, pool, roof, home exterior and front yard.
- Current Status
- Sold
- Sold Price
- $1,352,000
- Over List Price
- 0.3%
- Original Price
- $1,389,000
- List Price
- $1,348,000
- On Market Date
- Apr 3, 2024
- Contract Date
- May 6, 2024
- Close Date
- Jun 3, 2024
- Property Type
- Townhouse
- D/N/S
- Terraces
- Zip Code
- 94506
- MLS ID
- 41054642
- APN
- 2032000230
- Year Built
- 1992
- Stories in Building
- 2
- Possession
- COE, Negotiable
- COE
- Jun 3, 2024
- Data Source
- MAXEBRDI
- Origin MLS System
- CONTRA COSTA
Sycamore Valley Elementary School
Public K-5 Elementary
Students: 573 Distance: 1.2mi
Golden View Elementary School
Public K-5 Elementary
Students: 668 Distance: 1.4mi
Diablo Vista Middle School
Public 6-8 Middle
Students: 986 Distance: 1.5mi
Coyote Creek Elementary School
Public K-5 Elementary
Students: 920 Distance: 1.5mi
Gale Ranch Middle School
Public 6-8 Middle
Students: 1262 Distance: 2.3mi
Creekside Elementary School
Public K-5
Students: 638 Distance: 2.4mi
- Bed
- 3
- Bath
- 2.5 (2/1)
- Parking
- 2
- Attached, Garage, Off Street, Guest, Garage Door Opener
- SQ FT
- 2,122
- SQ FT Source
- Public Records
- Lot SQ FT
- 2,700.0
- Lot Acres
- 0.06 Acres
- Pool Info
- None, Community
- Kitchen
- Disposal, Gas Range, Microwave, Oven, Refrigerator, Self Cleaning Oven, Gas Water Heater, Breakfast Nook, Counter - Solid Surface, Eat In Kitchen, Garbage Disposal, Gas Range/Cooktop, Island, Oven Built-in, Pantry, Self-Cleaning Oven, Updated Kitchen
- Cooling
- Central Air
- Disclosures
- Nat Hazard Disclosure, HOA Rental Restrictions, Shopping Cntr Nearby, Restaurant Nearby
- Entry Level
- 1
- Exterior Details
- Backyard, Back Yard, Sprinklers Automatic, Sprinklers Back, Sprinklers Front, Low Maintenance
- Flooring
- Linoleum, Vinyl, Carpet
- Foundation
- Fire Place
- Brick, Family Room, Gas, Gas Starter, Living Room
- Heating
- Forced Air, Natural Gas
- Laundry
- Hookups Only, Laundry Room, Cabinets
- Main Level
- 0.5 Bath, Main Entry
- Possession
- COE, Negotiable
- Architectural Style
- Contemporary
- Non-Master Bathroom Includes
- Shower Over Tub, Solid Surface, Tile, Updated Baths
- Construction Status
- Existing
- Additional Miscellaneous Features
- Backyard, Back Yard, Sprinklers Automatic, Sprinklers Back, Sprinklers Front, Low Maintenance
- Location
- Court, Level, Landscape Back, Landscape Front, Private
- Roof
- Tile
- Water and Sewer
- Public, Water District
- Fee
- $400
MLS and other Information regarding properties for sale as shown in Theo have been obtained from various sources such as sellers, public records, agents and other third parties. This information may relate to the condition of the property, permitted or unpermitted uses, zoning, square footage, lot size/acreage or other matters affecting value or desirability. Unless otherwise indicated in writing, neither brokers, agents nor Theo have verified, or will verify, such information. If any such information is important to buyer in determining whether to buy, the price to pay or intended use of the property, buyer is urged to conduct their own investigation with qualified professionals, satisfy themselves with respect to that information, and to rely solely on the results of that investigation.
School data provided by GreatSchools. School service boundaries are intended to be used as reference only. To verify enrollment eligibility for a property, contact the school directly.
