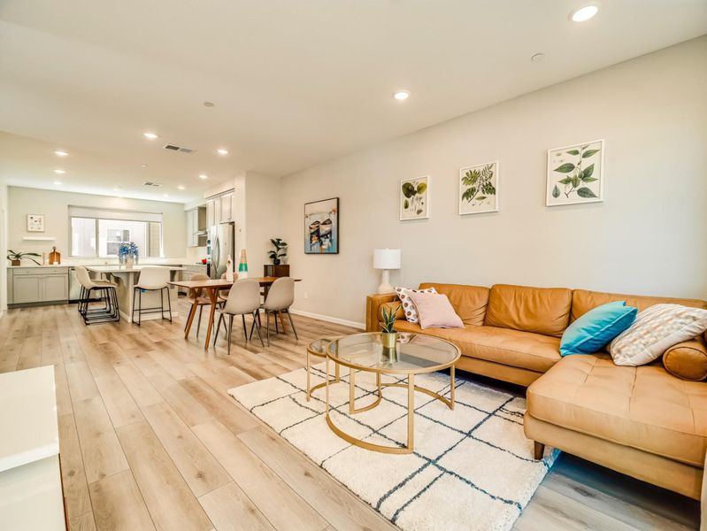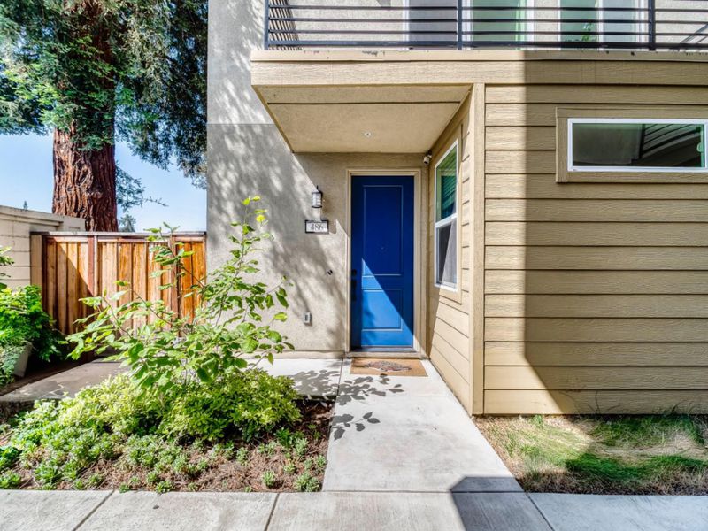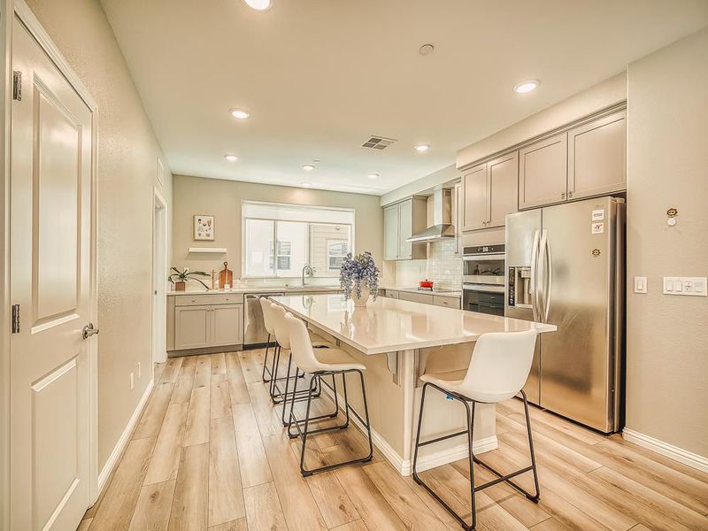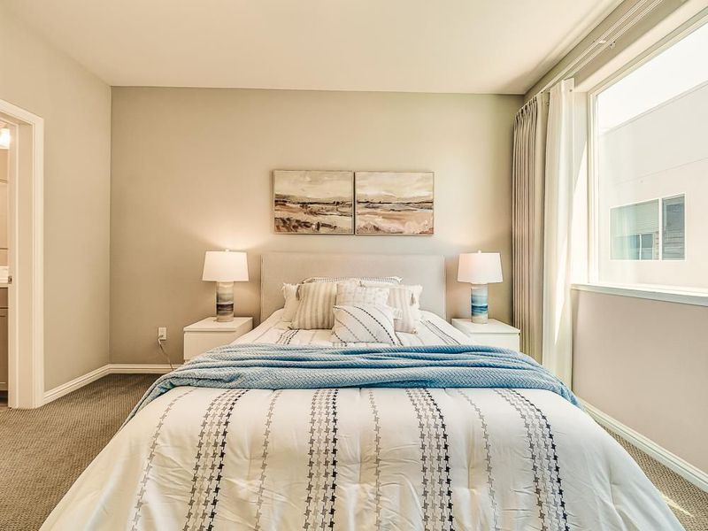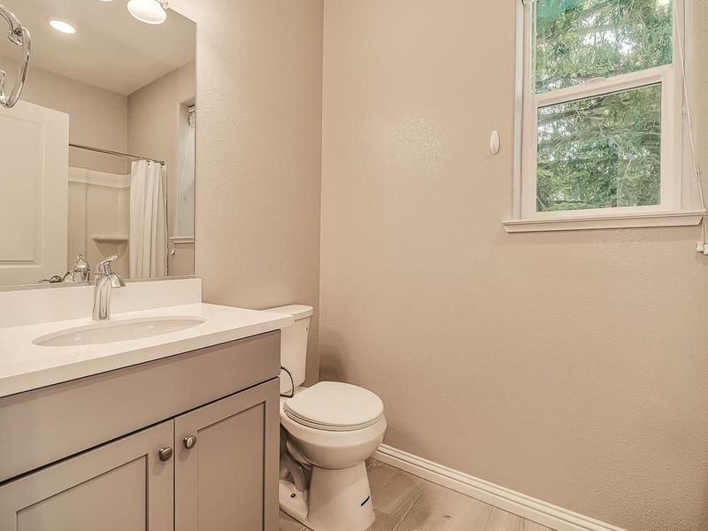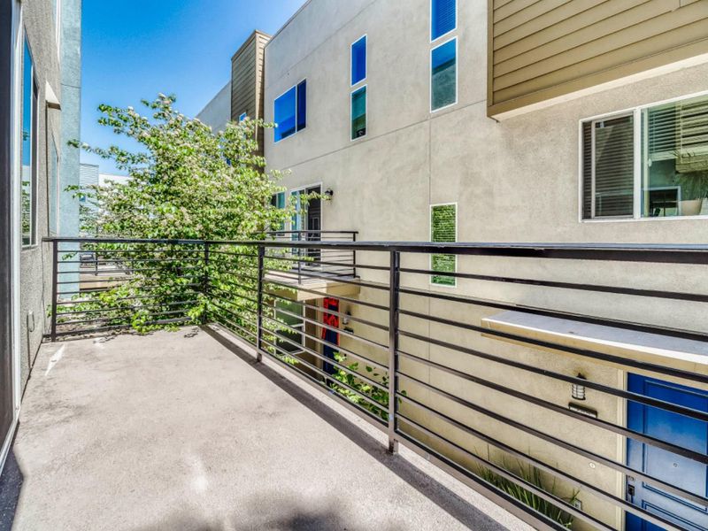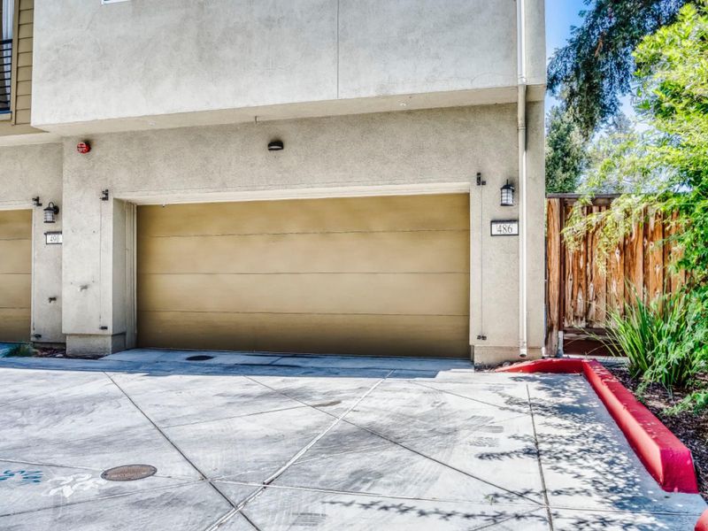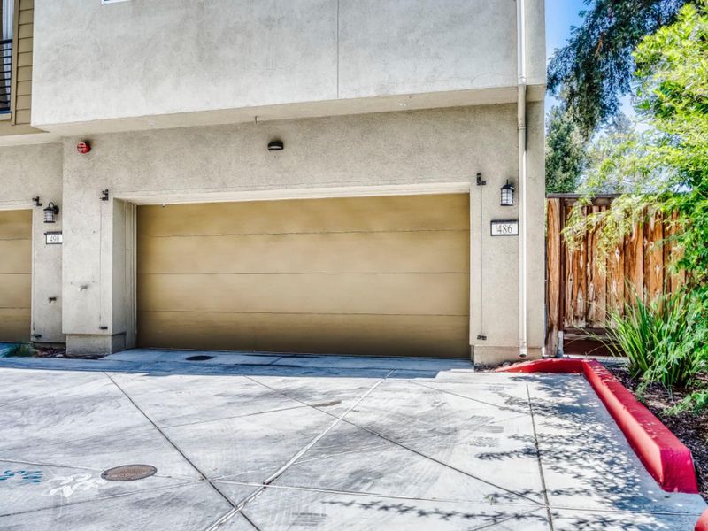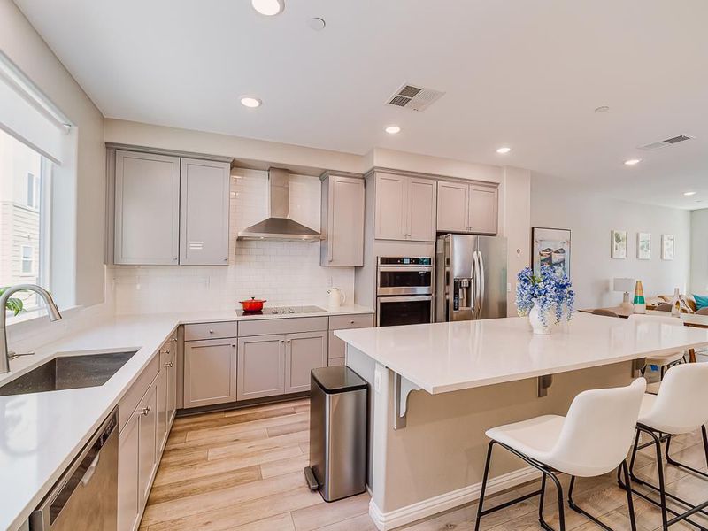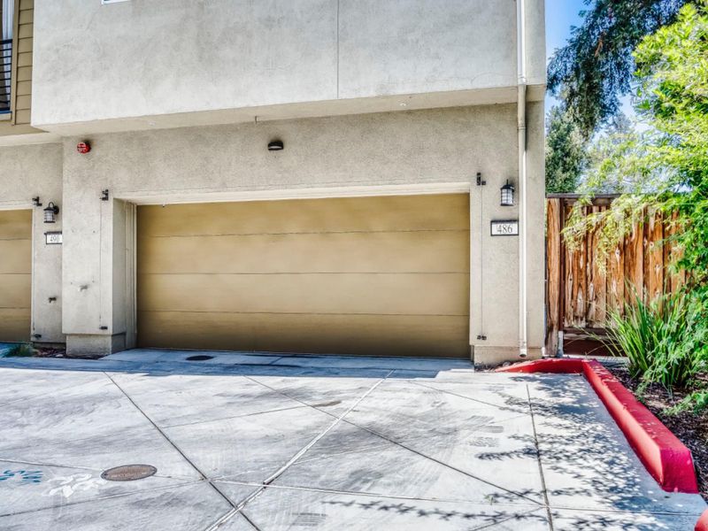
$1,198,000
1,720
SQ FT
$697
SQ/FT
486 Tintin Court
@ Fruit Ranch Loop - 5 - Berryessa, San Jose
- 3 Bed
- 3 Bath
- 2 Park
- 1,720 sqft
- SAN JOSE
-

-
Fri Jun 6, 5:00 pm - 7:00 pm
-
Sat Jun 7, 1:30 pm - 4:30 pm
-
Sun Jun 8, 1:30 pm - 4:30 pm
Experience luxury living in this stunning 5-year-new corner unit townhome, featuring 3 bedrooms and 2.5 bathrooms.This home combines style, space, and comfort.Enjoy high ceilings, recessed lighting throughout, and durable laminate hardwood flooring on both the first and second floors.Main Features:The first floor includes a versatile office/multi-use room, a private side yard, and attached 2-car side-by-side garage.The second floor is an entertainers dream, showcasing a chefs kitchen with quartz countertops, custom stainless steel appliances, and a large island perfect for meal prep and social gatherings. The open-concept living and dining areas flow seamlessly onto a second patio, ideal for relaxing or hosting. A convenient half bathroom completes this level.The third floor offers a luxurious primary suite retreat with a walk-in closet and an ensuite bathroom featuring a dual-sink vanity. Two additional bedrooms and a full bathroom with a soaking tub complete the upper level.Enjoy easy access to outdoor recreation, schools, local amenities, and parks,With close proximity to Highways 680, 101, and 87, this home effortlessly combines convenience, comfort, and modern design.Dont miss out on this exceptional opportunity in one of San Joses most desirable communities!
- Days on Market
- 2 days
- Current Status
- Active
- Original Price
- $1,198,000
- List Price
- $1,198,000
- On Market Date
- Jun 2, 2025
- Property Type
- Townhouse
- Area
- 5 - Berryessa
- Zip Code
- 95133
- MLS ID
- ML82007180
- APN
- 254-91-058
- Year Built
- 2019
- Stories in Building
- 3
- Possession
- Unavailable
- Data Source
- MLSL
- Origin MLS System
- MLSListings, Inc.
Ben Painter Elementary School
Public PK-8 Elementary
Students: 334 Distance: 0.3mi
William Sheppard Middle School
Public 6-8 Middle
Students: 601 Distance: 0.3mi
Merryhill Elementary School
Private K-5 Coed
Students: 216 Distance: 0.4mi
Foothill High School
Public 11-12 Continuation
Students: 274 Distance: 0.7mi
Downtown College Prep - Alum Rock School
Charter 6-12
Students: 668 Distance: 0.7mi
Ace Charter High
Charter 9-12 Coed
Students: 363 Distance: 0.7mi
- Bed
- 3
- Bath
- 3
- Parking
- 2
- Attached Garage, Common Parking Area, Off-Street Parking
- SQ FT
- 1,720
- SQ FT Source
- Unavailable
- Lot SQ FT
- 722.0
- Lot Acres
- 0.016575 Acres
- Cooling
- Central AC
- Dining Room
- Dining Area in Living Room
- Disclosures
- Natural Hazard Disclosure
- Family Room
- Kitchen / Family Room Combo
- Foundation
- Concrete Slab
- Heating
- Central Forced Air
- * Fee
- $285
- Name
- The Helsing Group.
- *Fee includes
- Decks, Insurance - Common Area, Insurance - Liability, Landscaping / Gardening, Maintenance - Exterior, and Water
MLS and other Information regarding properties for sale as shown in Theo have been obtained from various sources such as sellers, public records, agents and other third parties. This information may relate to the condition of the property, permitted or unpermitted uses, zoning, square footage, lot size/acreage or other matters affecting value or desirability. Unless otherwise indicated in writing, neither brokers, agents nor Theo have verified, or will verify, such information. If any such information is important to buyer in determining whether to buy, the price to pay or intended use of the property, buyer is urged to conduct their own investigation with qualified professionals, satisfy themselves with respect to that information, and to rely solely on the results of that investigation.
School data provided by GreatSchools. School service boundaries are intended to be used as reference only. To verify enrollment eligibility for a property, contact the school directly.
