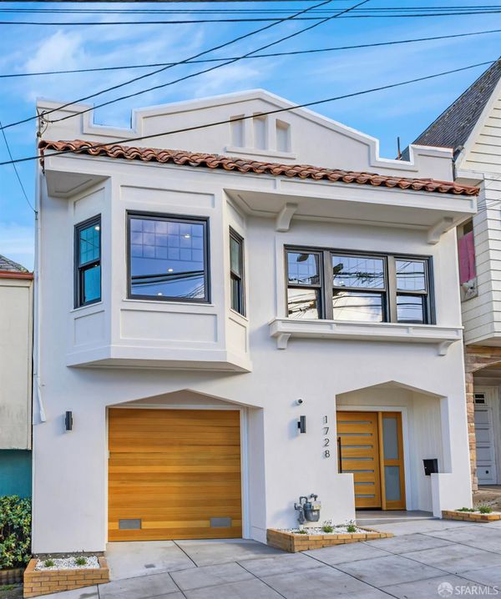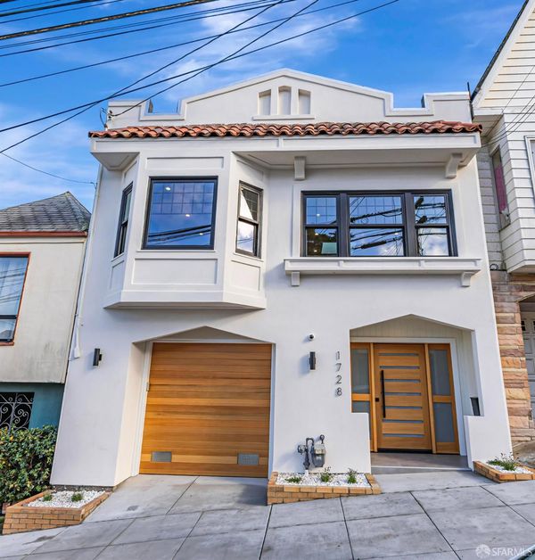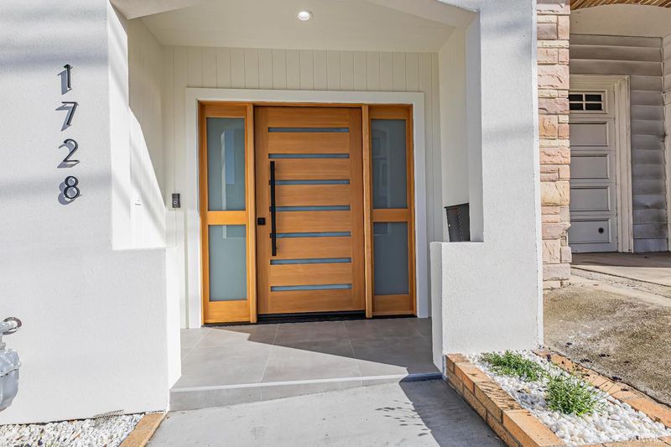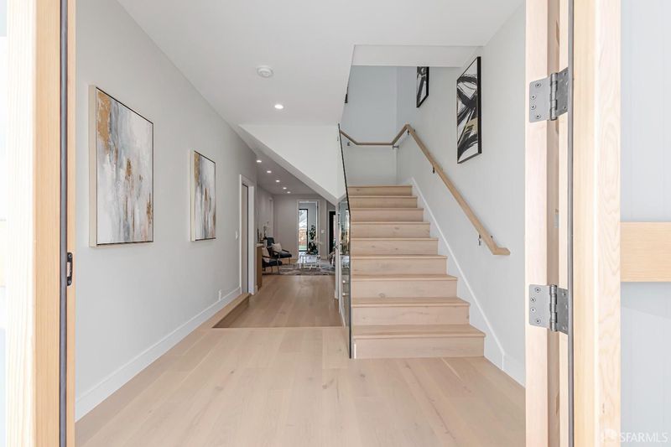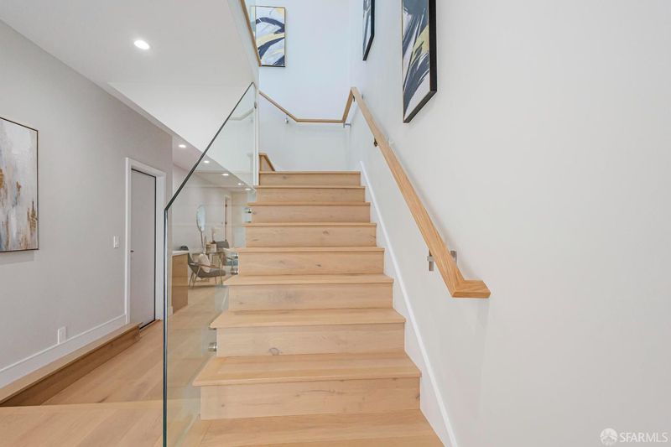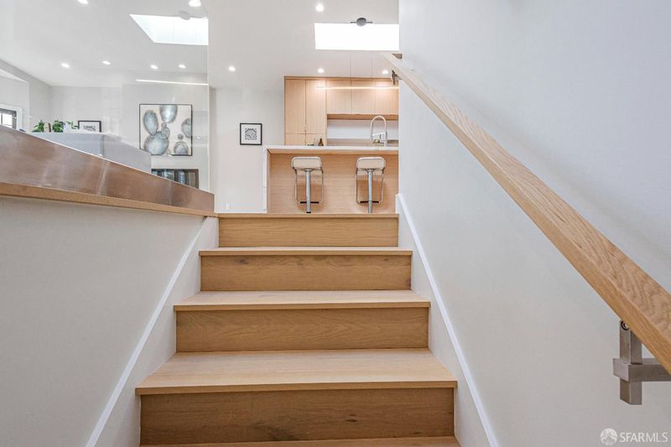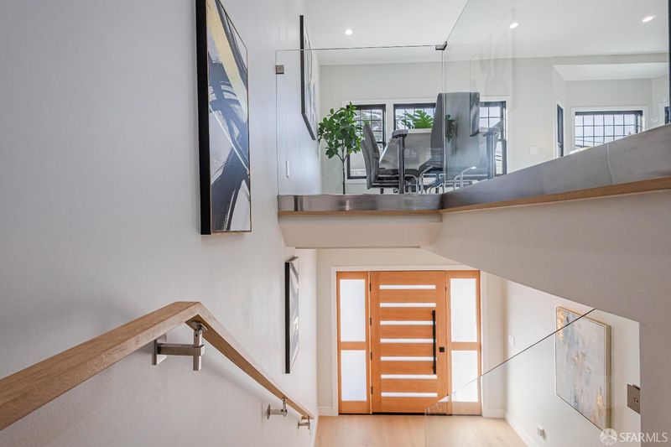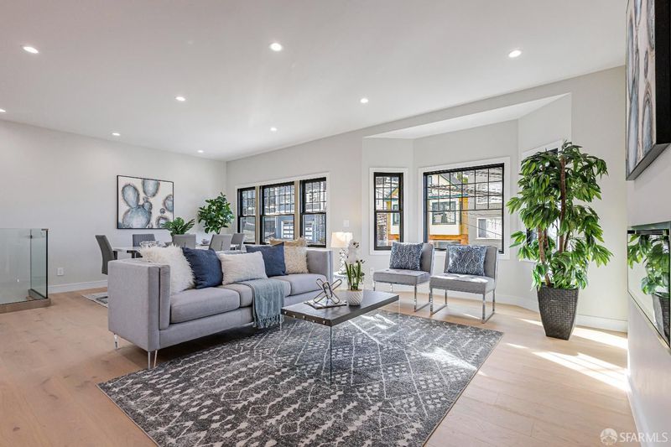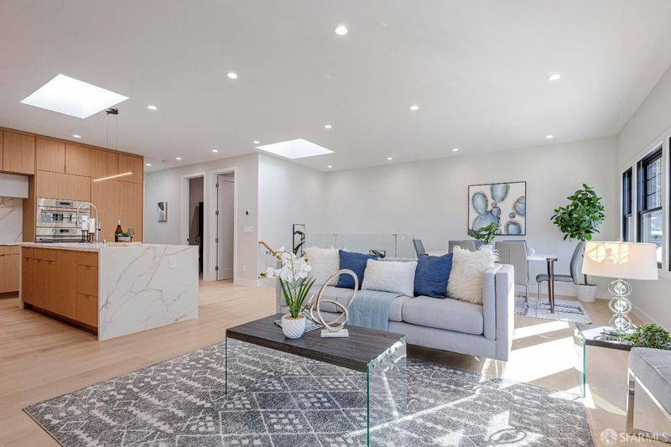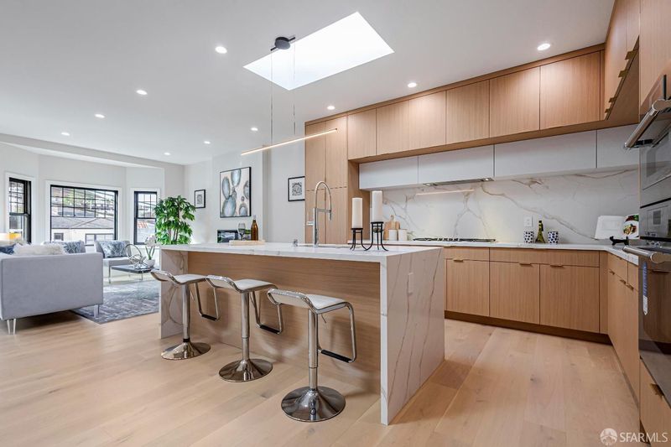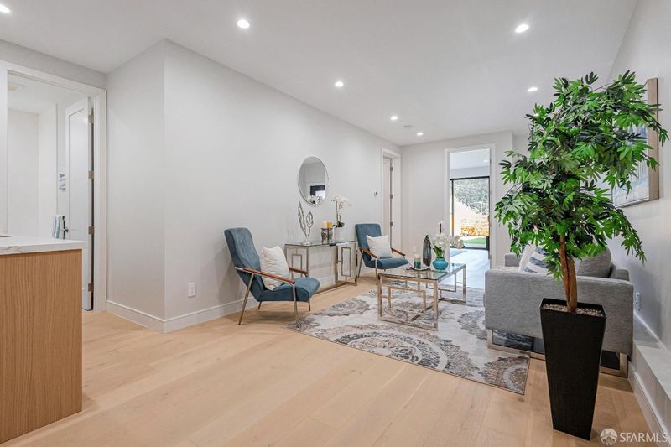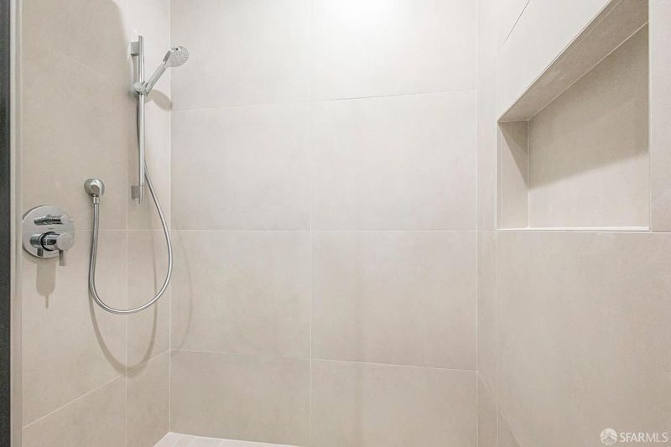
$2,699,000
2,426
SQ FT
$1,113
SQ/FT
1728 11th Ave
@ Moraga - 2 - Inner Sunset, San Francisco
- 4 Bed
- 4 Bath
- 1 Park
- 2,426 sqft
- San Francisco
-

Nestled in the Inner Sunset neighborhood, this modern residence elegantly merges comfort with advanced amenities. The newly renovated home features high ceilings, creating a spacious and airy atmosphere that epitomizes contemporary living. European white oak floors add warmth and sophistication throughout. Culinary enthusiasts will revel in the gourmet kitchen, equipped with high-end Thermador appliances. Radiant heating throughout ensures a cozy ambiance. The expansive backyard offers a private oasis for entertaining or relaxation. The home includes four bedrooms and four bathrooms, Two with En-suite bathrooms, ensuring privacy and convenience. Cat 6 wiring provides high-speed internet and seamless communication, while a comprehensive security system enhances peace of mind. Large windows and skylights flood the interior with natural light, accentuating the open floor plan that seamlessly connects living spaces, perfect for entertaining and daily life. Conveniently located near the Irving corridor, the home offers easy access to shopping, dining, and public transportation.
- Days on Market
- 8 days
- Current Status
- Pending
- Original Price
- $2,699,000
- List Price
- $2,699,000
- On Market Date
- Dec 5, 2024
- Contract Date
- Dec 13, 2024
- Property Type
- Single Family Residence
- District
- 2 - Inner Sunset
- Zip Code
- 94122
- MLS ID
- 424082186
- APN
- 2039-037
- Year Built
- 1923
- Stories in Building
- 2
- Possession
- Close Of Escrow
- Data Source
- SFAR
- Origin MLS System
Yu (Alice Fong) Elementary School
Public K-8 Elementary
Students: 590 Distance: 0.3mi
Independence High School
Public 9-12 Alternative
Students: 186 Distance: 0.5mi
Saint Anne School
Private K-8 Elementary, Religious, Coed
Students: 347 Distance: 0.6mi
Sunset Progressive School (Will open: Fall 2015)
Private K-1
Students: 12 Distance: 0.6mi
Woodside International School
Private 9-12 Secondary, Coed
Students: 51 Distance: 0.6mi
Clarendon Alternative Elementary School
Public K-5 Elementary
Students: 555 Distance: 0.7mi
- Bed
- 4
- Bath
- 4
- Low-Flow Toilet(s), Quartz, Radiant Heat, Skylight/Solar Tube, Tub w/Shower Over
- Parking
- 1
- Attached, Garage Door Opener, Tandem Garage
- SQ FT
- 2,426
- SQ FT Source
- Unavailable
- Lot SQ FT
- 2,996.0
- Lot Acres
- 0.0688 Acres
- Kitchen
- Island, Island w/Sink, Pantry Cabinet, Pantry Closet, Quartz Counter, Skylight(s)
- Dining Room
- Dining/Living Combo
- Flooring
- Tile, Wood
- Foundation
- Concrete Perimeter
- Fire Place
- Electric, Living Room
- Heating
- Electric, Fireplace(s), Radiant, Radiant Floor
- Laundry
- Dryer Included, Inside Room, Upper Floor, Washer Included
- Main Level
- Bedroom(s), Dining Room, Full Bath(s), Kitchen, Living Room, Primary Bedroom
- Views
- City, City Lights, Mountains, Twin Peaks
- Possession
- Close Of Escrow
- Basement
- Full
- Architectural Style
- Contemporary
- Special Listing Conditions
- None
- Fee
- $0
MLS and other Information regarding properties for sale as shown in Theo have been obtained from various sources such as sellers, public records, agents and other third parties. This information may relate to the condition of the property, permitted or unpermitted uses, zoning, square footage, lot size/acreage or other matters affecting value or desirability. Unless otherwise indicated in writing, neither brokers, agents nor Theo have verified, or will verify, such information. If any such information is important to buyer in determining whether to buy, the price to pay or intended use of the property, buyer is urged to conduct their own investigation with qualified professionals, satisfy themselves with respect to that information, and to rely solely on the results of that investigation.
School data provided by GreatSchools. School service boundaries are intended to be used as reference only. To verify enrollment eligibility for a property, contact the school directly.
