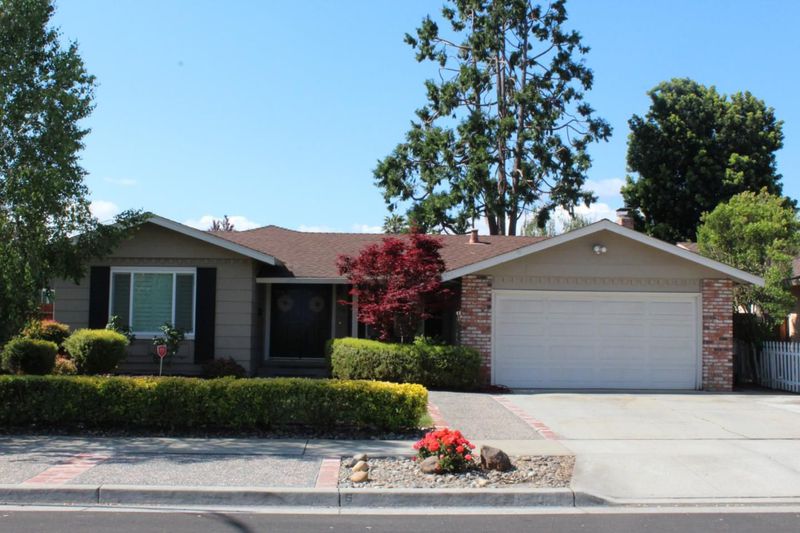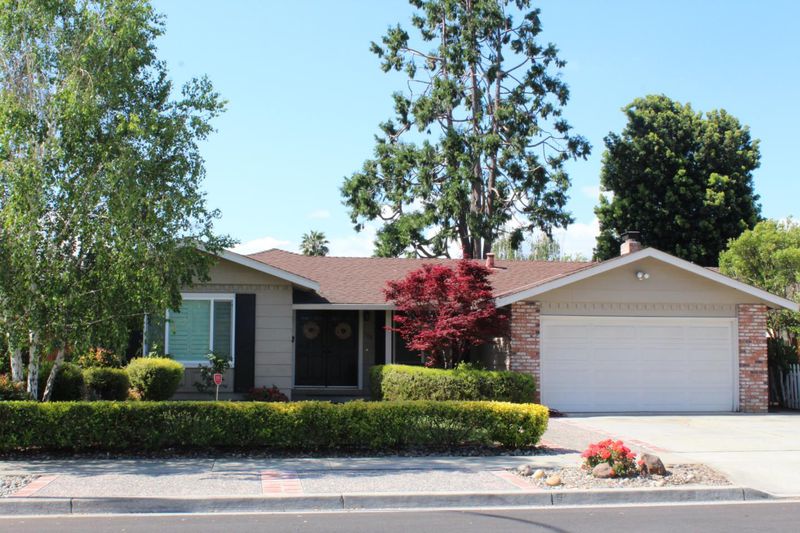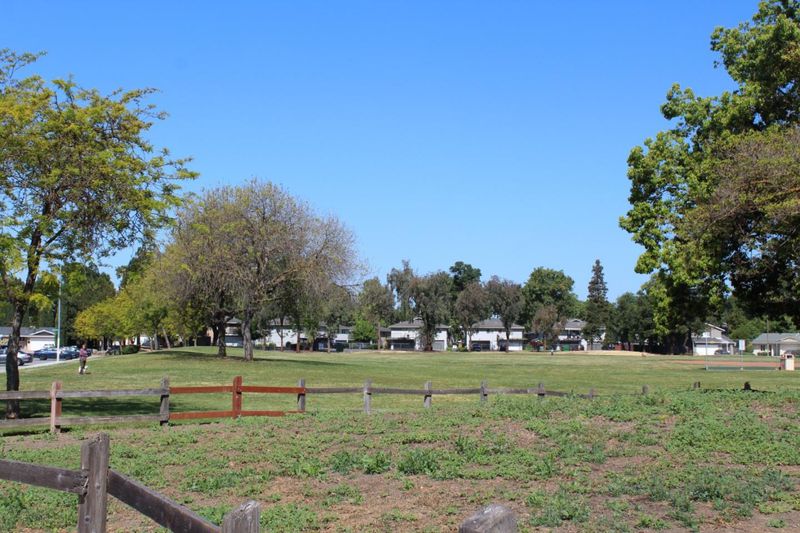
$1,498,000
1,572
SQ FT
$953
SQ/FT
758 Pearlwood Way
@ Cahalan - 12 - Blossom Valley, San Jose
- 4 Bed
- 2 Bath
- 2 Park
- 1,572 sqft
- SAN JOSE
-

-
Sat May 17, 1:30 pm - 4:30 pm
-
Sun May 18, 1:30 pm - 4:30 pm
Charming 4-bedroom, 2-bathroom 1572 sq ft home with functional open floor plan. The home also features a separate family room with a cozy fireplace and a dining area, ideal for family gatherings and entertaining. The kitchen has been remodeled with granite countertops and new appliances. Both bathrooms were remodeled with dual vanity, custom cabinets and tiled floors. Other upgreades include new copper piping & double pane Anderson windows enhancing energy efficiency. Laminate flooring throughout. This home falls within the SanJose Unified School District with award winning Castillero Middle school. Conveniently located near freeways, and right across from Cahalan Park with playground, tennis court, basketball and picnic area offering something for everyone.
- Days on Market
- 0 days
- Current Status
- Active
- Original Price
- $1,498,000
- List Price
- $1,498,000
- On Market Date
- May 12, 2025
- Property Type
- Single Family Home
- Area
- 12 - Blossom Valley
- Zip Code
- 95123
- MLS ID
- ML82006462
- APN
- 694-36-039
- Year Built
- 1974
- Stories in Building
- 1
- Possession
- COE + 30 Days
- Data Source
- MLSL
- Origin MLS System
- MLSListings, Inc.
Allen at Steinbeck School
Public K-5 Elementary
Students: 520 Distance: 0.4mi
Spectrum Center Inc - San Jose
Private K-12 Special Education, Special Education Program, Coed
Students: 52 Distance: 0.6mi
Discovery Charter 2
Charter K-8
Students: 584 Distance: 0.6mi
Herman (Leonard) Intermediate School
Public 5-8 Middle
Students: 854 Distance: 0.7mi
Frost (Earl) Elementary School
Public K-8 Elementary, Independent Study, Gifted Talented
Students: 638 Distance: 0.7mi
Apostles Lutheran
Private K-12 Elementary, Religious, Nonprofit
Students: 230 Distance: 0.8mi
- Bed
- 4
- Bath
- 2
- Shower over Tub - 1, Stall Shower, Tub, Updated Bath
- Parking
- 2
- Attached Garage
- SQ FT
- 1,572
- SQ FT Source
- Unavailable
- Lot SQ FT
- 6,000.0
- Lot Acres
- 0.137741 Acres
- Pool Info
- None
- Kitchen
- 220 Volt Outlet
- Cooling
- Central AC
- Dining Room
- Dining Area
- Disclosures
- NHDS Report
- Family Room
- Separate Family Room
- Flooring
- Laminate
- Foundation
- Concrete Perimeter and Slab
- Fire Place
- Gas Log
- Heating
- Central Forced Air - Gas
- Laundry
- Electricity Hookup (220V), Washer / Dryer
- Possession
- COE + 30 Days
- Architectural Style
- Contemporary
- Fee
- Unavailable
MLS and other Information regarding properties for sale as shown in Theo have been obtained from various sources such as sellers, public records, agents and other third parties. This information may relate to the condition of the property, permitted or unpermitted uses, zoning, square footage, lot size/acreage or other matters affecting value or desirability. Unless otherwise indicated in writing, neither brokers, agents nor Theo have verified, or will verify, such information. If any such information is important to buyer in determining whether to buy, the price to pay or intended use of the property, buyer is urged to conduct their own investigation with qualified professionals, satisfy themselves with respect to that information, and to rely solely on the results of that investigation.
School data provided by GreatSchools. School service boundaries are intended to be used as reference only. To verify enrollment eligibility for a property, contact the school directly.





