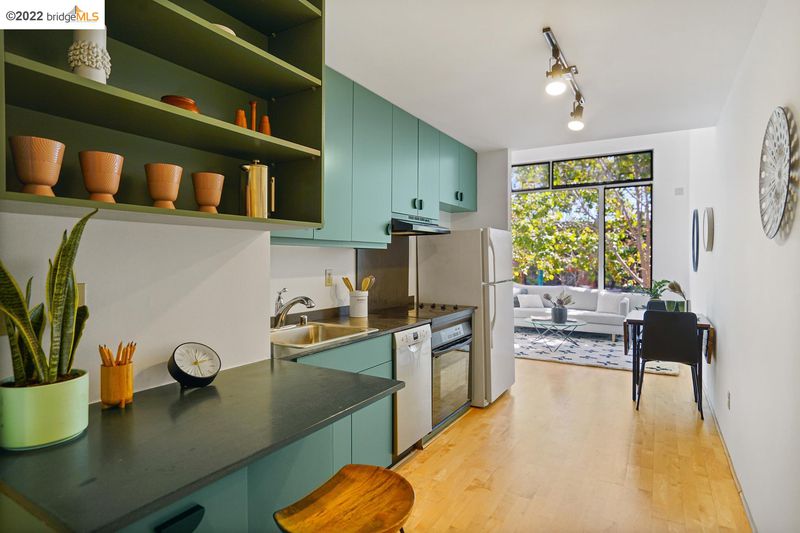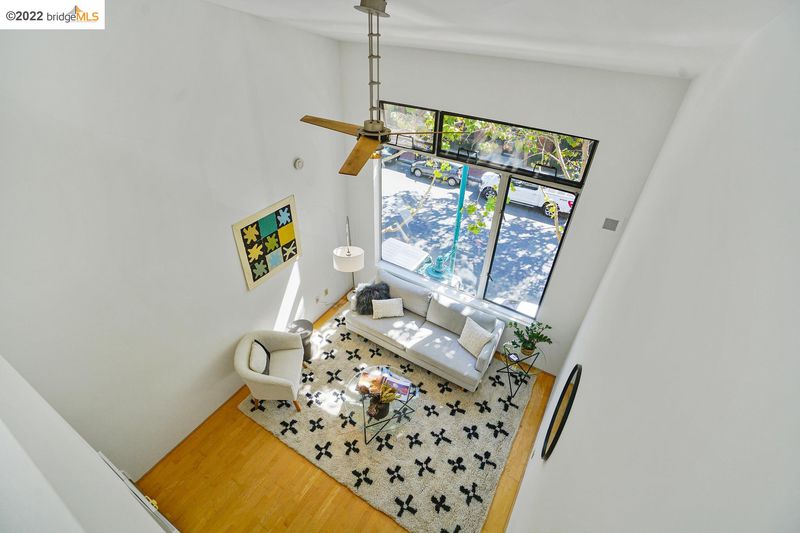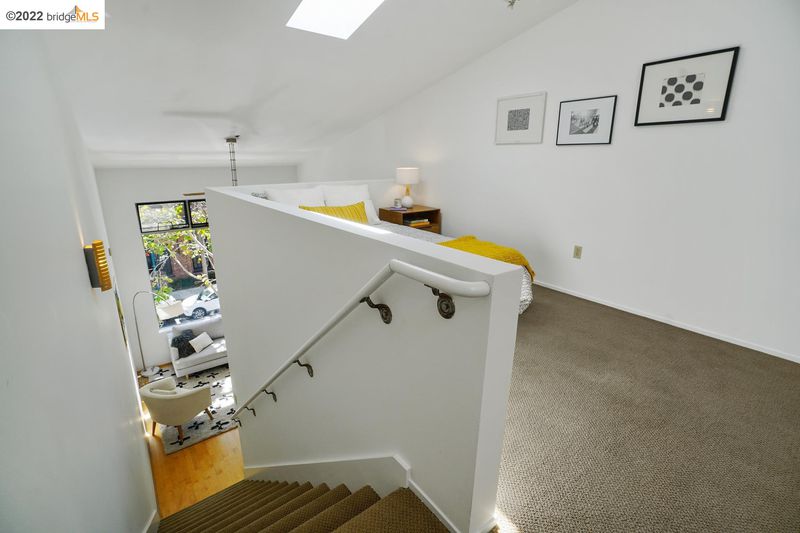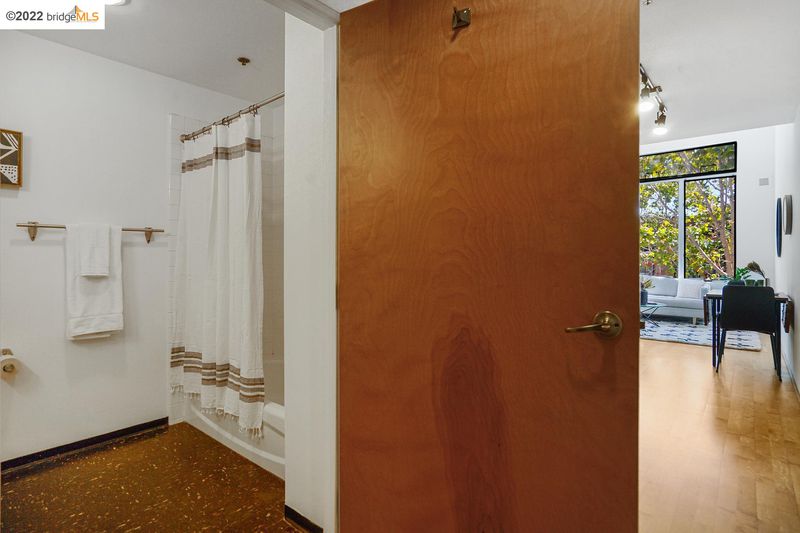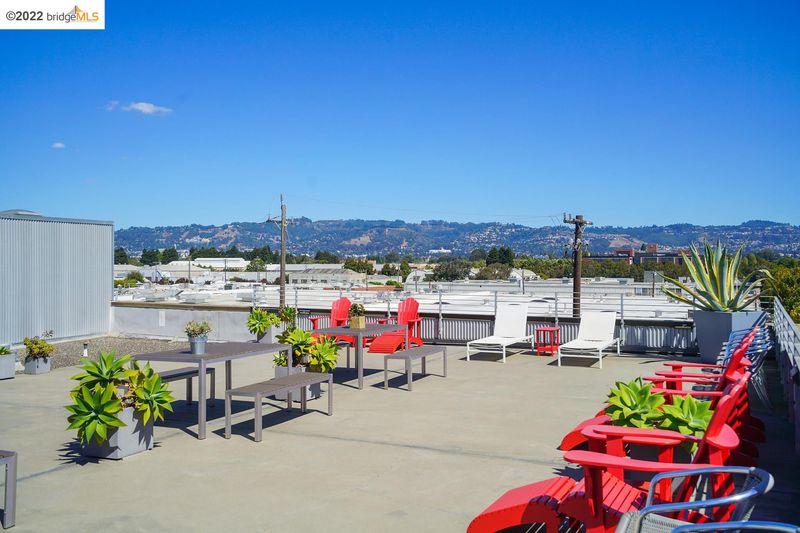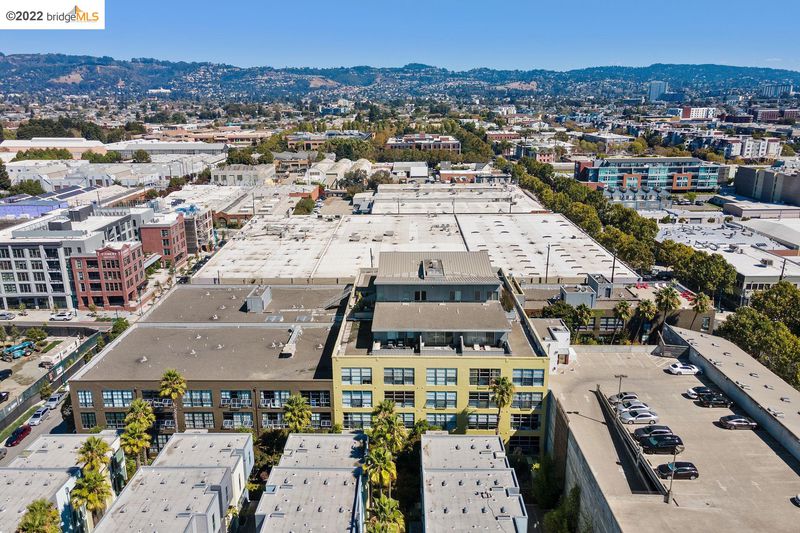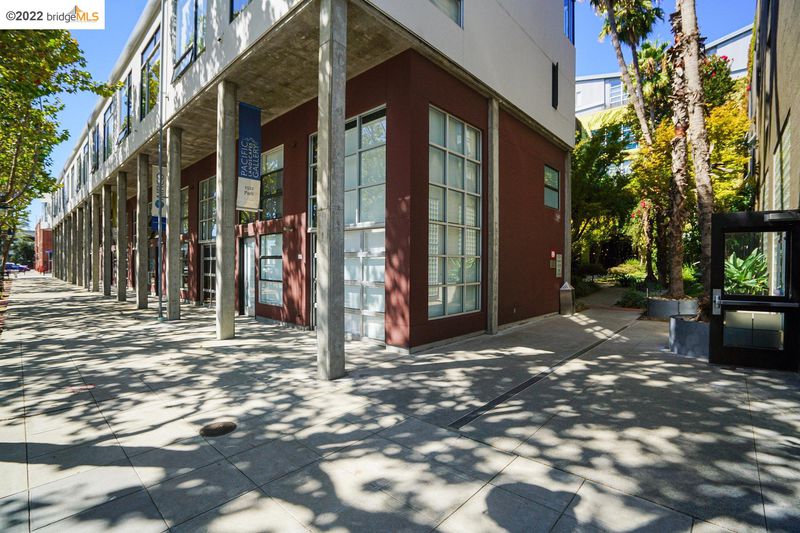 Sold At Asking
Sold At Asking
$430,000
644
SQ FT
$668
SQ/FT
1510 Park Ave, #311
@ Hubbard - EMERYVILLE, Emeryville
- 1 Bed
- 1 Bath
- 1 Park
- 644 sqft
- EMERYVILLE
-

Tucked away in Emeryville’s re-imagined industrial district are timeless brick-and-mortar buildings and sleek contemporary architecture that blend seamlessly. 1510 Park sits symmetrically above a bank of office spaces, and hidden behind the units is a lush garden courtyard full of manicured greenscape. The building's maintenance and communal spaces are thoughtfully and meticulously cared for making it a welcoming place to come home to. The unit’s focal point is an oversized window that frames the sweeping tree-lined street below and allows filtered light to stream through. High ceilings provide a feeling of spaciousness and the adjacent walls are perfect for large-scale art pieces. The loft-style bedroom provides flow while remaining private above the living space with a high-ceiling, closet, and laundry. The kitchen and bathroom are roomy and efficiently laid out. With fresh paint, this unit is ready for its next steward
- Current Status
- Sold
- Sold Price
- $430,000
- Sold At List Price
- -
- Original Price
- $430,000
- List Price
- $430,000
- On Market Date
- Sep 23, 2022
- Contract Date
- Oct 2, 2022
- Close Date
- Oct 20, 2022
- Property Type
- Condo
- D/N/S
- EMERYVILLE
- Zip Code
- 94608
- MLS ID
- 41009508
- APN
- 49-1035-145
- Year Built
- 2000
- Stories in Building
- Unavailable
- Possession
- COE
- COE
- Oct 20, 2022
- Data Source
- MAXEBRDI
- Origin MLS System
- Bridge AOR
Pacific Rim International
Private K-6 Elementary, Coed
Students: 74 Distance: 0.5mi
Anna Yates Elementary School
Public K-8 Elementary
Students: 534 Distance: 0.5mi
Emery Secondary School
Public 9-12 Secondary
Students: 183 Distance: 0.6mi
East Bay German International School
Private K-8 Elementary, Coed
Students: 100 Distance: 0.6mi
North Oakland Community Charter School
Charter K-8 Elementary, Coed
Students: 172 Distance: 0.8mi
Vincent Academy
Charter K-5 Coed
Students: 242 Distance: 1.0mi
- Bed
- 1
- Bath
- 1
- Parking
- 1
- Covered Parking, Garage Parking, Int Access From Garage, Off Street Parking, Space Per Unit - 1, Enclosed Garage
- SQ FT
- 644
- SQ FT Source
- Public Records
- Lot SQ FT
- 8,669.0
- Lot Acres
- 0.199013 Acres
- Pool Info
- None
- Kitchen
- Breakfast Bar, Counter - Stone, Dishwasher, Electric Range/Cooktop, Refrigerator, Other
- Cooling
- None
- Disclosures
- Other - Call/See Agent
- Exterior Details
- Stucco
- Flooring
- Linoleum, Carpet, Engineered Wood
- Fire Place
- None
- Heating
- Electric
- Laundry
- In Unit, Stacked Only
- Main Level
- Other
- Possession
- COE
- Architectural Style
- Contemporary
- Construction Status
- Existing
- Additional Equipment
- Other
- Lot Description
- Other
- Pets
- Allowed - Yes
- Pool
- None
- Roof
- Tar and Gravel, Unknown
- Solar
- None
- Terms
- Cash, Conventional
- Unit Features
- Other, Unit Faces Street
- Water and Sewer
- Sewer System - Public, Water - Public
- Yard Description
- See Remarks
- * Fee
- $452
- Name
- EMERYVILLE WAREHOUSE HOA
- Phone
- 925-277-8178
- *Fee includes
- Common Area Maint, Hazard Insurance, Management Fee, Reserves, Trash Removal, Insurance, and Maintenance Grounds
MLS and other Information regarding properties for sale as shown in Theo have been obtained from various sources such as sellers, public records, agents and other third parties. This information may relate to the condition of the property, permitted or unpermitted uses, zoning, square footage, lot size/acreage or other matters affecting value or desirability. Unless otherwise indicated in writing, neither brokers, agents nor Theo have verified, or will verify, such information. If any such information is important to buyer in determining whether to buy, the price to pay or intended use of the property, buyer is urged to conduct their own investigation with qualified professionals, satisfy themselves with respect to that information, and to rely solely on the results of that investigation.
School data provided by GreatSchools. School service boundaries are intended to be used as reference only. To verify enrollment eligibility for a property, contact the school directly.
