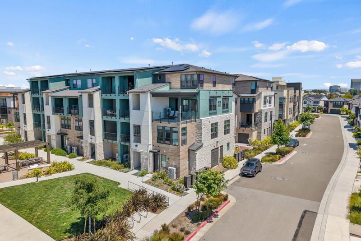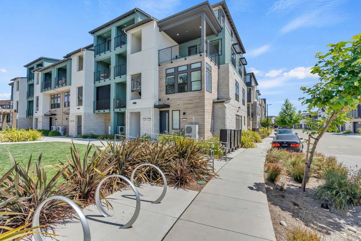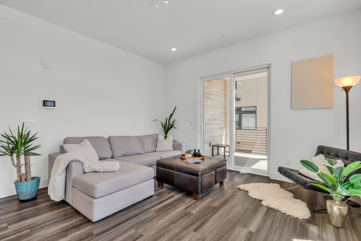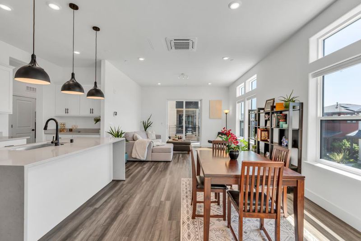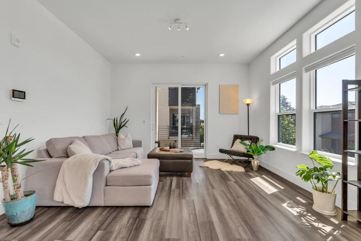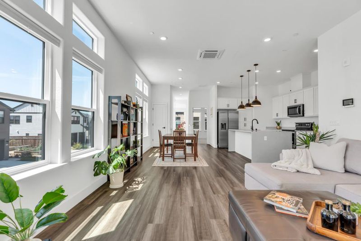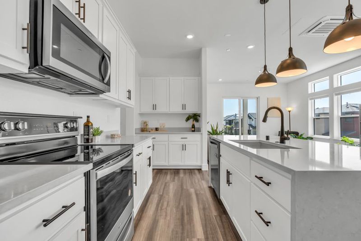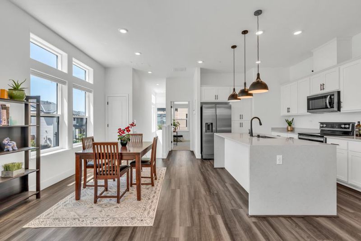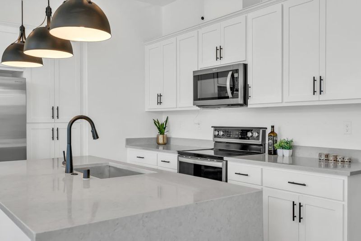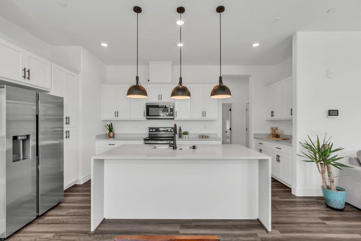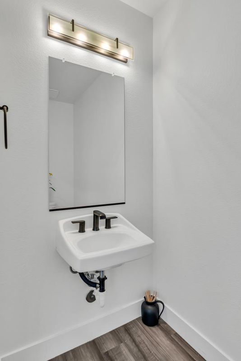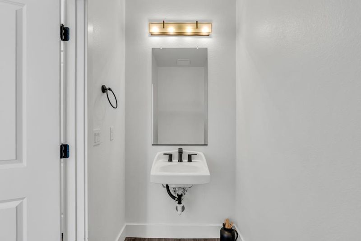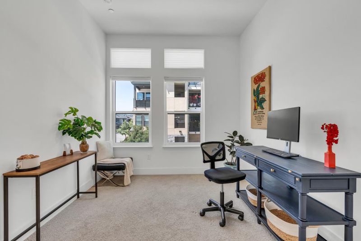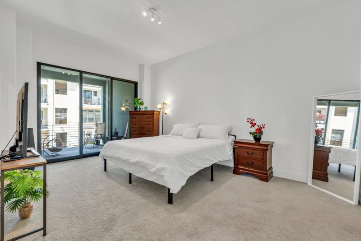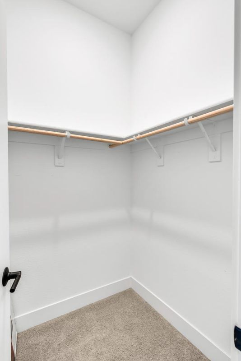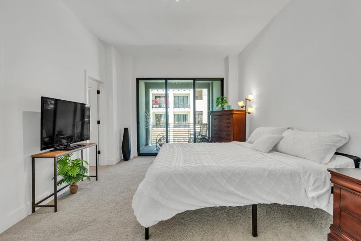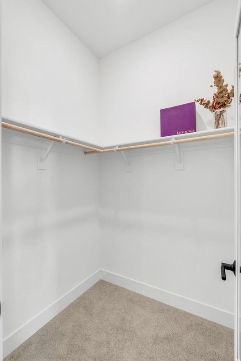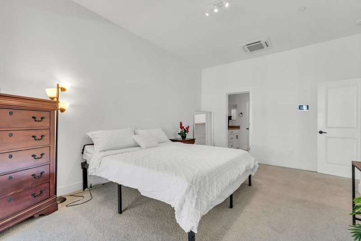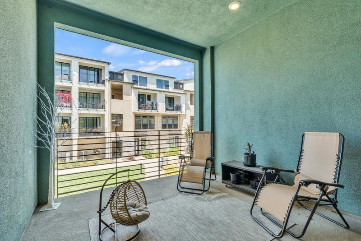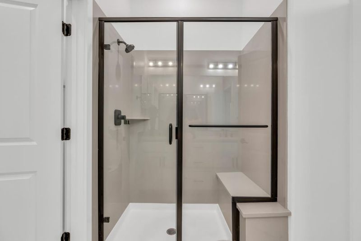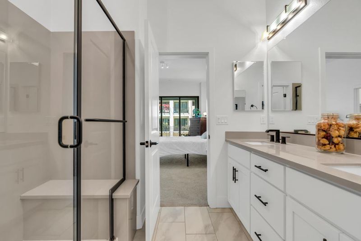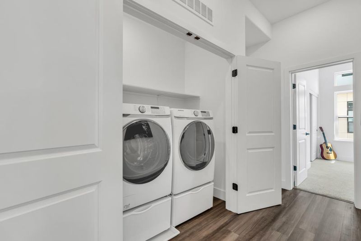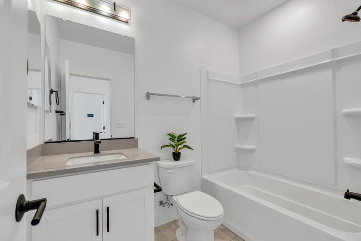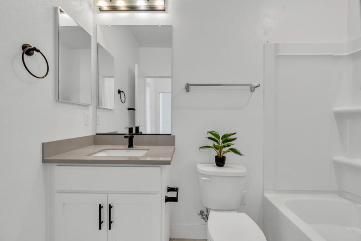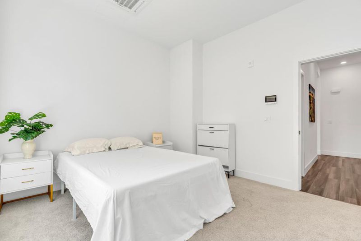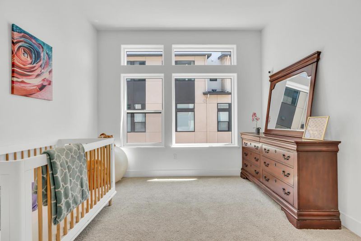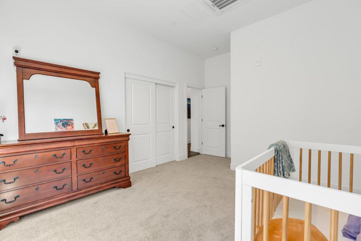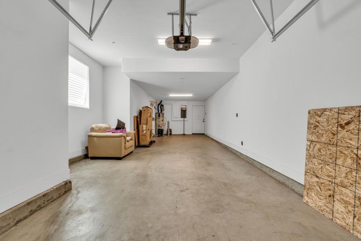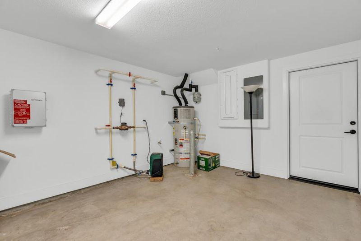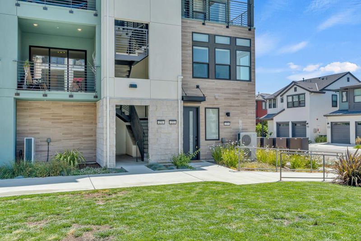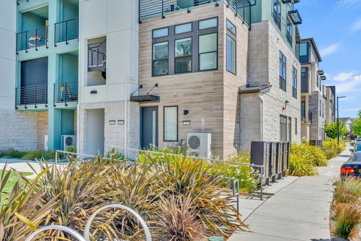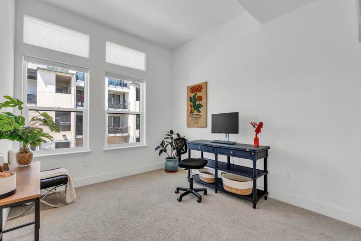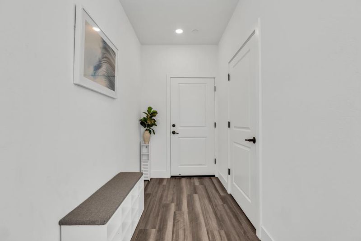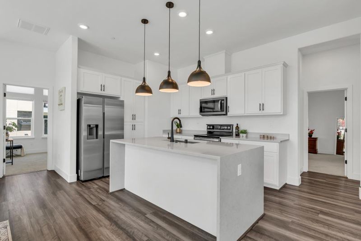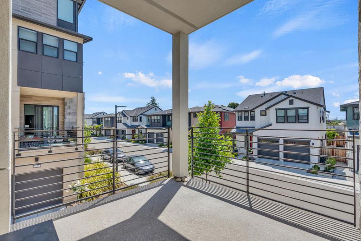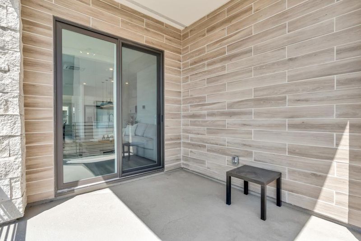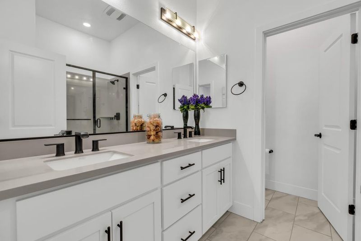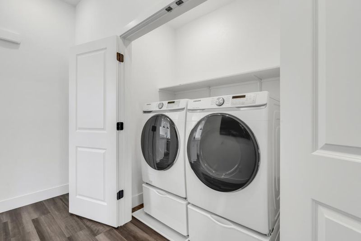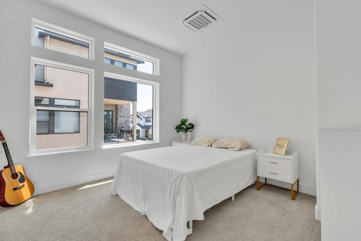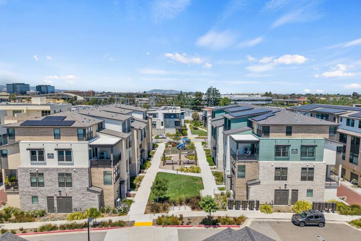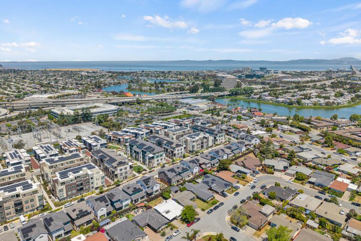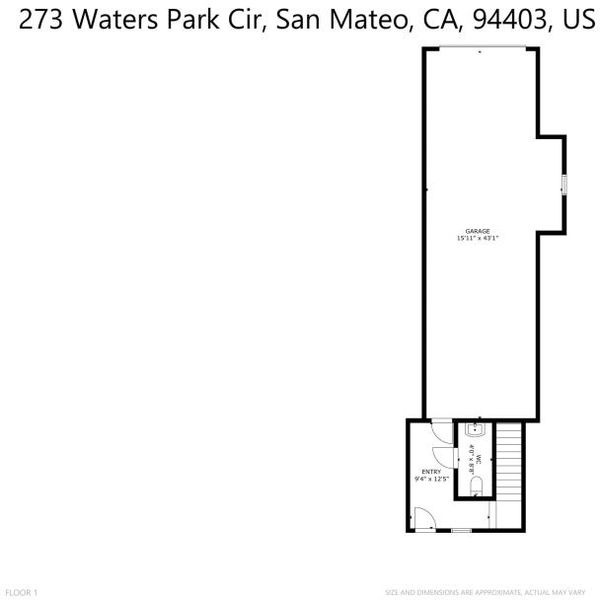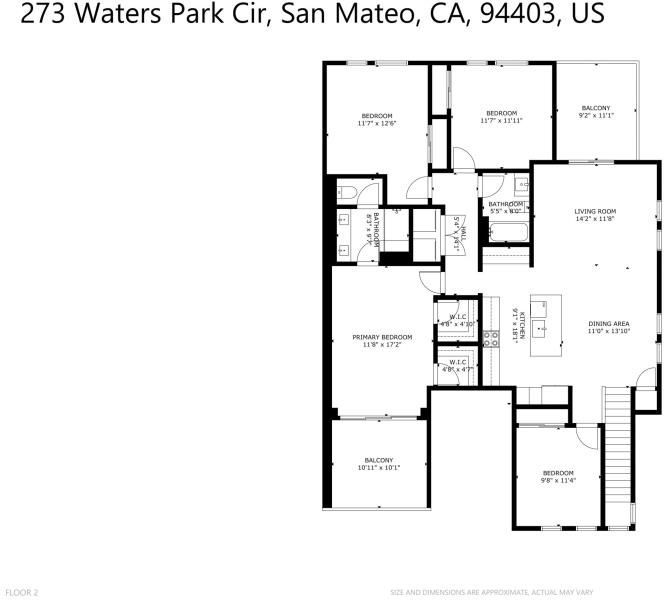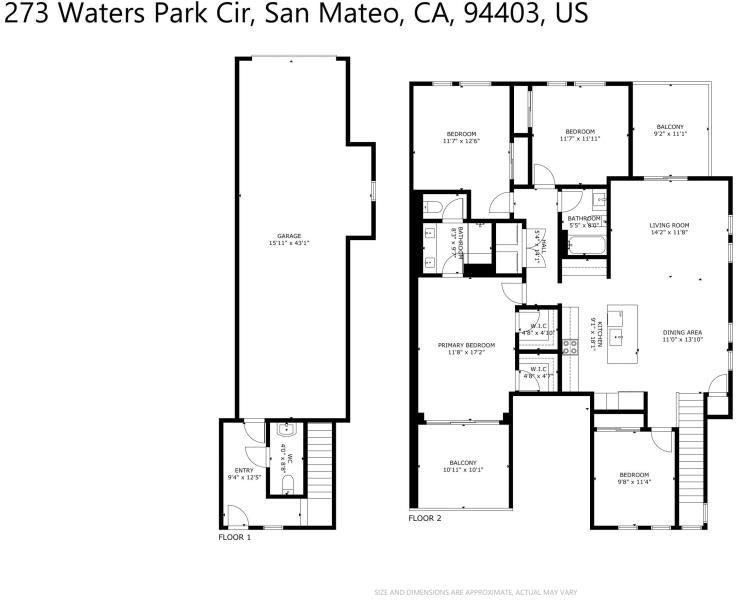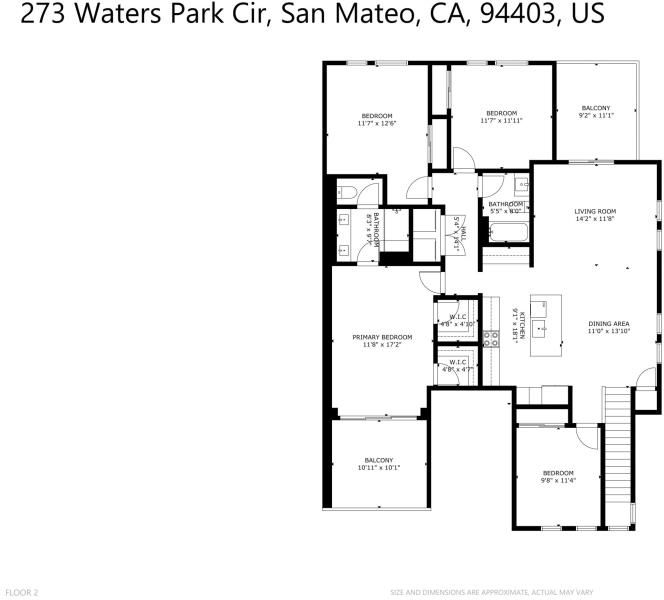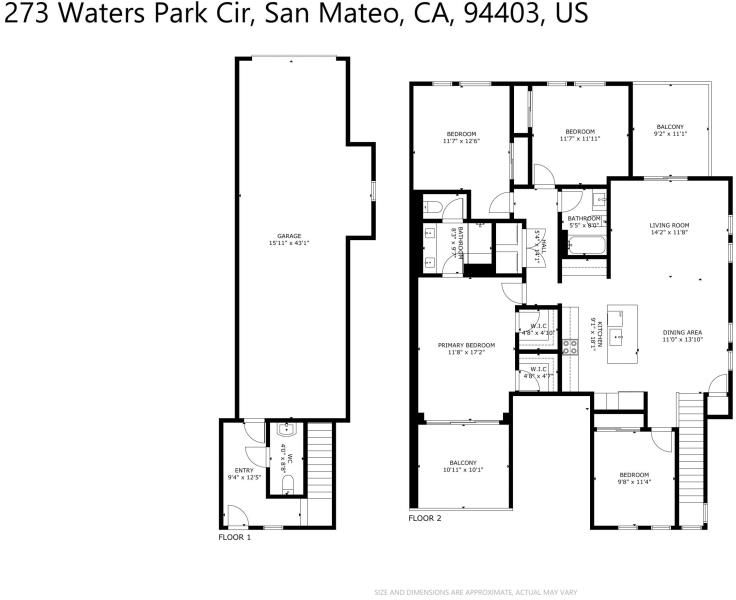
$1,688,000
1,807
SQ FT
$934
SQ/FT
273 Waters Park Circle
@ S Norfolk Street - 421 - Lakeshore #1, San Mateo
- 4 Bed
- 3 (2/1) Bath
- 2 Park
- 1,807 sqft
- SAN MATEO
-

-
Sat Jun 7, 1:00 pm - 4:00 pm
Hosted by Cory Liu from Keller Williams
-
Sun Jun 8, 1:00 pm - 4:00 pm
Nestled in the center of the Peninsula this spacious 4-bedroom home in the vibrant city of San Mateo. This 4 bedroom 2 1/2 bath offers a total of 1,807 square feet with two separate decks/balconies. The Kitchen and living room area offer an open space that is bright an full of light. High ceilings throughout and more than ample walk in closet spaces make this property a true gem of the neighborhood. Solar units and recessed lighting create for a beautiful and affordable living situation. Just minutes from restaurants, malls and shopping centers. Convenient amenities include Central AC and heating, as well as solar power for energy efficiency. The property is equipped with a large in unit washer and dryer. Located within the San Mateo-Foster City Elementary School District, this home also includes a two-car garage.
- Days on Market
- 3 days
- Current Status
- Active
- Original Price
- $1,688,000
- List Price
- $1,688,000
- On Market Date
- Jun 3, 2025
- Property Type
- Condominium
- Area
- 421 - Lakeshore #1
- Zip Code
- 94403
- MLS ID
- ML82009446
- APN
- 118-210-240
- Year Built
- 2022
- Stories in Building
- 2
- Possession
- Unavailable
- Data Source
- MLSL
- Origin MLS System
- MLSListings, Inc.
Fiesta Gardens International Elementary School
Public K-5 Elementary, Yr Round
Students: 511 Distance: 0.4mi
Challenge School - Foster City Campus
Private PK-8 Preschool Early Childhood Center, Elementary, Middle, Coed
Students: 80 Distance: 0.7mi
Parkside Elementary School
Public K-5 Elementary, Yr Round
Students: 228 Distance: 0.8mi
Futures Academy - San Mateo
Private 6-12 Coed
Students: 60 Distance: 0.8mi
George Hall Elementary School
Public K-5 Elementary, Yr Round
Students: 432 Distance: 0.9mi
Foster City Elementary School
Public K-5 Elementary
Students: 866 Distance: 1.1mi
- Bed
- 4
- Bath
- 3 (2/1)
- Parking
- 2
- Tandem Parking
- SQ FT
- 1,807
- SQ FT Source
- Unavailable
- Kitchen
- Cooktop - Electric, Microwave, Oven - Electric, Refrigerator
- Cooling
- Central AC, Other
- Dining Room
- Dining Area in Living Room
- Disclosures
- None
- Family Room
- Kitchen / Family Room Combo
- Flooring
- Carpet, Hardwood
- Foundation
- Concrete Perimeter, Concrete Slab
- Heating
- Central Forced Air, Other
- Laundry
- Washer / Dryer
- * Fee
- $361
- Name
- One 90 Home Owners Association
- *Fee includes
- Exterior Painting, Insurance - Common Area, Management Fee, Reserves, and Unit Coverage Insurance
MLS and other Information regarding properties for sale as shown in Theo have been obtained from various sources such as sellers, public records, agents and other third parties. This information may relate to the condition of the property, permitted or unpermitted uses, zoning, square footage, lot size/acreage or other matters affecting value or desirability. Unless otherwise indicated in writing, neither brokers, agents nor Theo have verified, or will verify, such information. If any such information is important to buyer in determining whether to buy, the price to pay or intended use of the property, buyer is urged to conduct their own investigation with qualified professionals, satisfy themselves with respect to that information, and to rely solely on the results of that investigation.
School data provided by GreatSchools. School service boundaries are intended to be used as reference only. To verify enrollment eligibility for a property, contact the school directly.
