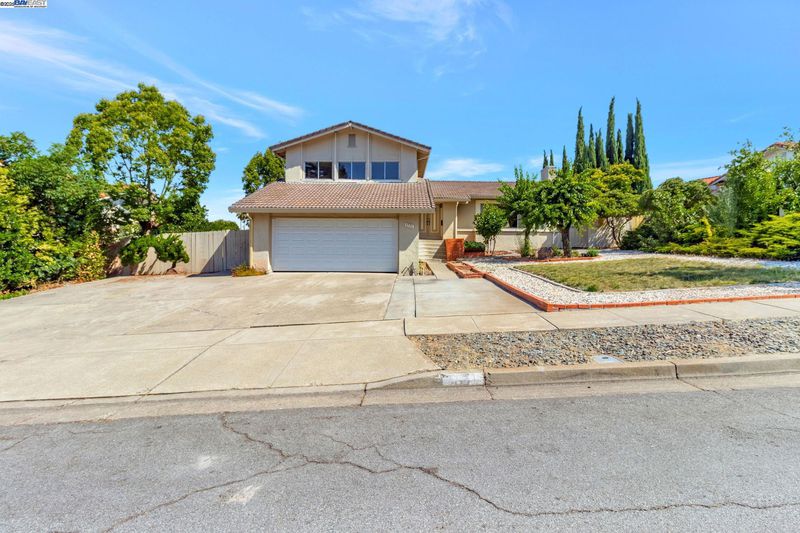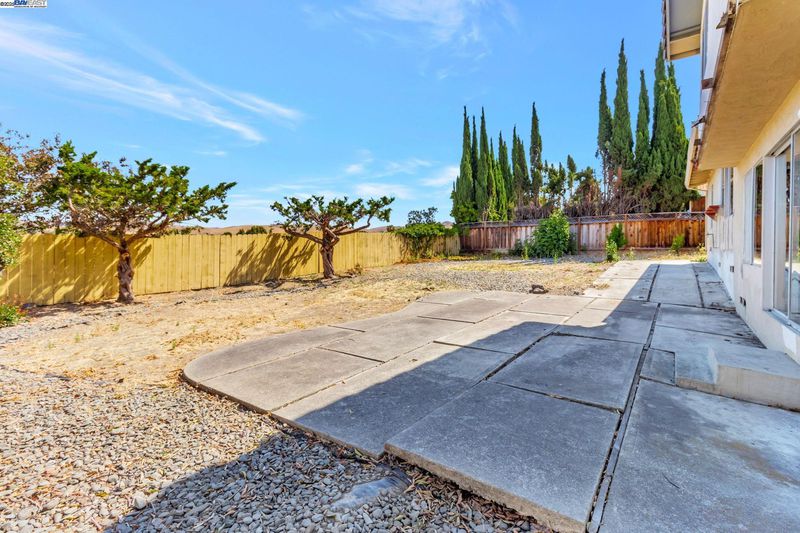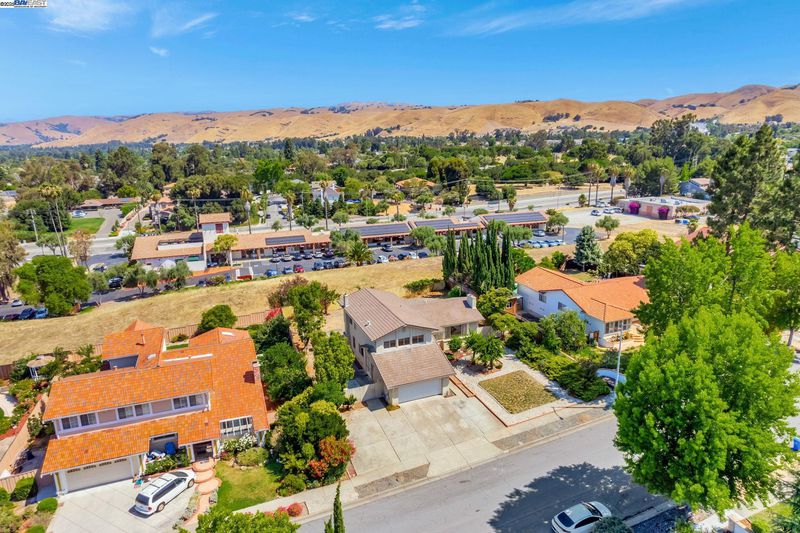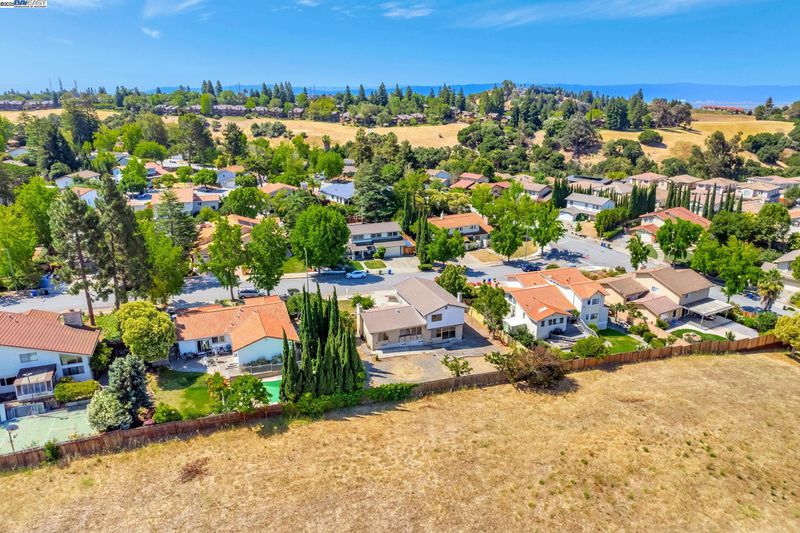
$2,299,800
2,244
SQ FT
$1,025
SQ/FT
1771 Via Sombrio
@ Washington Blvd - Mission Area, Fremont
- 4 Bed
- 3 Bath
- 2 Park
- 2,244 sqft
- Fremont
-

Opportunity knocks! This spacious 4-bedroom, 3-bathroom single-family home offers a rare opportunity to own in one of the most sought-after neighborhoods served by top-ranked Mission schools. Perched in an elevated location, the home boasts breathtaking panoramic views that can be enjoyed from multiple rooms and the backyard. Featuring a classic two-story layout, the home provides ample space and natural light throughout. The main level includes a full bedroom and bath—perfect for guests or multi-generational living. Upstairs, you'll find a generous primary suite and two additional bedrooms, offering flexibility for families of all sizes. While this home is in need of updates and repairs, it's a true diamond in the rough—ideal for buyers looking to personalize and build equity. This is perfect for a homeowner with a vision to make this a dream home. Close to all Mission schools, Sabercat creek trails, easy access to 680/880, shopping centers, and many more!
- Current Status
- Pending
- Original Price
- $2,299,800
- List Price
- $2,299,800
- On Market Date
- Jul 15, 2025
- Contract Date
- Jul 24, 2025
- Property Type
- Detached
- D/N/S
- Mission Area
- Zip Code
- 94539
- MLS ID
- 41104814
- APN
- 5136203
- Year Built
- 1973
- Stories in Building
- 2
- Possession
- Negotiable
- Data Source
- MAXEBRDI
- Origin MLS System
- BAY EAST
Mission Valley Elementary School
Public K-6 Elementary
Students: 670 Distance: 0.7mi
Joshua Chadbourne Elementary School
Public K-6 Elementary
Students: 734 Distance: 0.9mi
Averroes High School
Private 9-12
Students: 52 Distance: 0.9mi
Mission San Jose Elementary School
Public K-6 Elementary
Students: 535 Distance: 0.9mi
Montessori School Of Fremont
Private PK-6 Montessori, Combined Elementary And Secondary, Coed
Students: 295 Distance: 0.9mi
Mission Peak Christian
Private K-12 Combined Elementary And Secondary, Religious, Nonprofit
Students: NA Distance: 1.0mi
- Bed
- 4
- Bath
- 3
- Parking
- 2
- Attached
- SQ FT
- 2,244
- SQ FT Source
- Public Records
- Lot SQ FT
- 11,250.0
- Lot Acres
- 0.26 Acres
- Pool Info
- None
- Kitchen
- Tile Counters, Other
- Cooling
- None
- Disclosures
- Nat Hazard Disclosure
- Entry Level
- Exterior Details
- Back Yard, Front Yard
- Flooring
- Tile, Carpet, Other
- Foundation
- Fire Place
- Living Room
- Heating
- Central
- Laundry
- In Garage
- Upper Level
- 2 Bedrooms, 2 Baths, Primary Bedrm Suite - 1
- Main Level
- 1 Bedroom, 1 Bath, Main Entry
- Views
- Mountain(s)
- Possession
- Negotiable
- Basement
- Crawl Space
- Architectural Style
- Contemporary
- Non-Master Bathroom Includes
- Shower Over Tub, Other
- Construction Status
- Existing
- Additional Miscellaneous Features
- Back Yard, Front Yard
- Location
- Private
- Roof
- Tile
- Water and Sewer
- Public
- Fee
- Unavailable
MLS and other Information regarding properties for sale as shown in Theo have been obtained from various sources such as sellers, public records, agents and other third parties. This information may relate to the condition of the property, permitted or unpermitted uses, zoning, square footage, lot size/acreage or other matters affecting value or desirability. Unless otherwise indicated in writing, neither brokers, agents nor Theo have verified, or will verify, such information. If any such information is important to buyer in determining whether to buy, the price to pay or intended use of the property, buyer is urged to conduct their own investigation with qualified professionals, satisfy themselves with respect to that information, and to rely solely on the results of that investigation.
School data provided by GreatSchools. School service boundaries are intended to be used as reference only. To verify enrollment eligibility for a property, contact the school directly.























