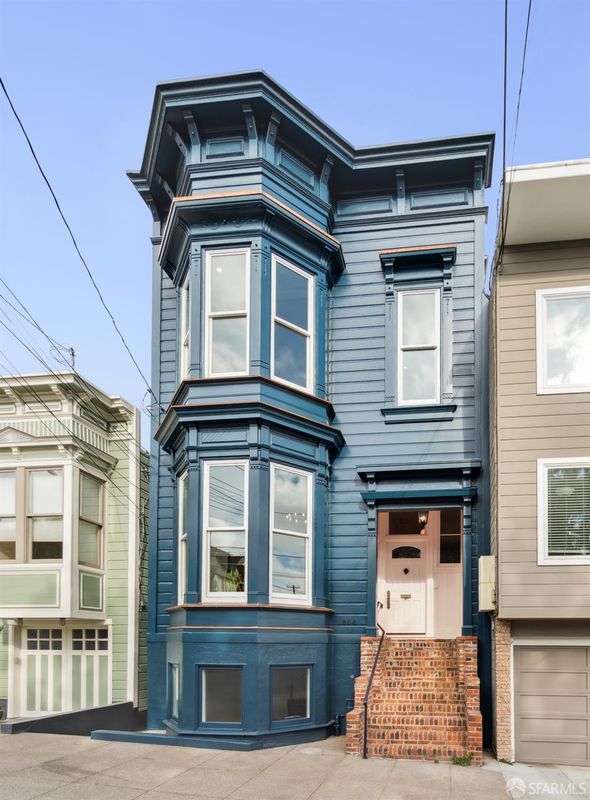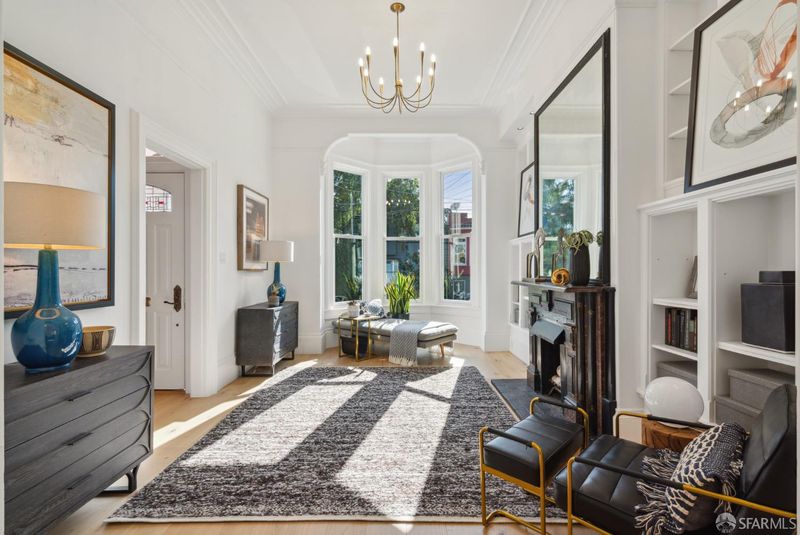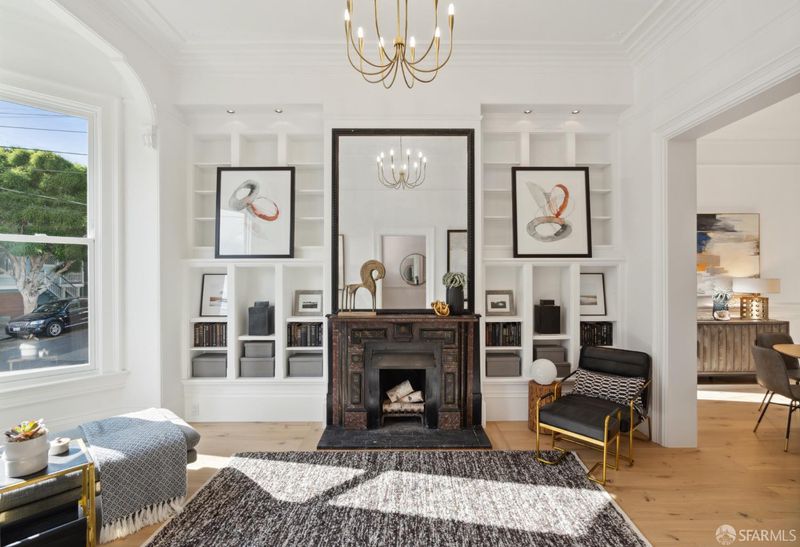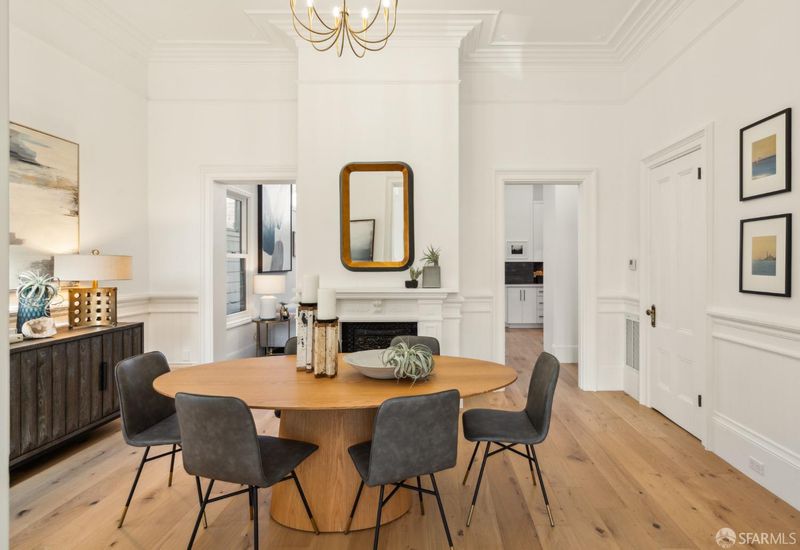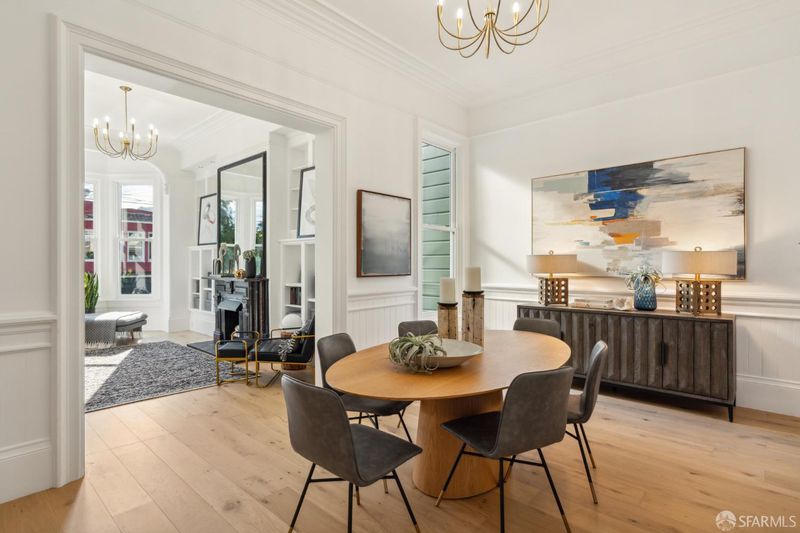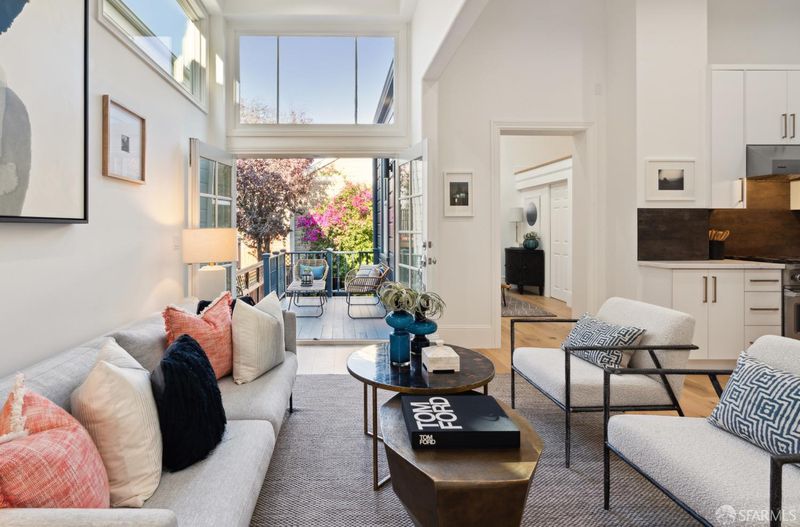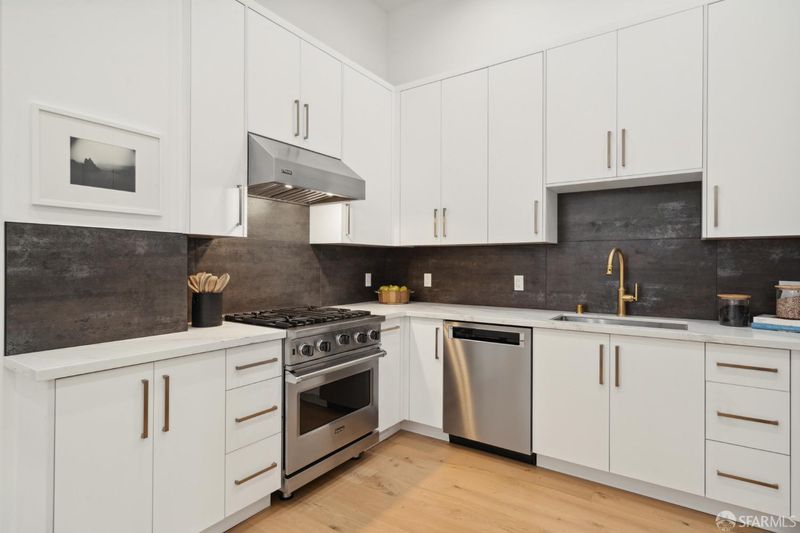 Sold 4.8% Under Asking
Sold 4.8% Under Asking
$2,850,000
2,775
SQ FT
$1,027
SQ/FT
254-256 28th St
@ Church - 5 - Noe Valley, San Francisco
- 5 Bed
- 3.5 Bath
- 0 Park
- 2,775 sqft
- San Francisco
-

This grand Edwardian home features all the gorgeous details of the era, high ceilings, large open spaces, formal entry staircase and foyer, gorgeous molding details and the perfect layout for gracious living. Recently remodeled and updated with modern touches throughout. The first floor offers formal living and dining room, a large generous kitchen with direct access to the deck and yard. Powder room and office space complete this floor. The 2nd floor has three large bedrooms and a full bath. Homes like this just don't come around very often and certainly are not built today. The carriage house is currently rented and is a nice 1+ bedroom unit at the rear of the lot. There are many features to love about this house and it is truly special because of everything that large Edwardian homes have to offer.
- Days on Market
- 89 days
- Current Status
- Sold
- Sold Price
- $2,850,000
- Under List Price
- 4.8%
- Original Price
- $3,195,000
- List Price
- $2,995,000
- On Market Date
- Feb 23, 2024
- Contingent Date
- May 9, 2024
- Contract Date
- May 22, 2024
- Close Date
- Jun 5, 2024
- Property Type
- Single Family Residence
- District
- 5 - Noe Valley
- Zip Code
- 94131
- MLS ID
- 424010816
- APN
- 6601-014
- Year Built
- 1906
- Stories in Building
- 0
- Possession
- Close Of Escrow, Subject To Tenant Rights
- COE
- Jun 5, 2024
- Data Source
- SFAR
- Origin MLS System
St. Paul's School
Private K-8 Elementary, Religious, Coed
Students: 207 Distance: 0.1mi
Mission Education Center
Public K-5 Elementary
Students: 105 Distance: 0.3mi
Lick (James) Middle School
Public 6-8 Middle
Students: 568 Distance: 0.3mi
Fairmount Elementary School
Public K-5 Elementary, Core Knowledge
Students: 366 Distance: 0.4mi
Katherine Michiels School
Private PK-5 Alternative, Coed
Students: 84 Distance: 0.4mi
St. James School
Private K-8 Special Education Program, Elementary, Religious, Nonprofit
Students: 170 Distance: 0.5mi
- Bed
- 5
- Bath
- 3.5
- Marble, Shower Stall(s), Tile, Tub
- Parking
- 0
- SQ FT
- 2,775
- SQ FT Source
- Unavailable
- Lot SQ FT
- 2,936.0
- Lot Acres
- 0.0674 Acres
- Kitchen
- Synthetic Counter
- Dining Room
- Formal Room
- Flooring
- Carpet, Laminate, Painted/Stained, Simulated Wood, Tile, Wood
- Fire Place
- Decorative Only, Dining Room, Living Room
- Heating
- Central
- Laundry
- Gas Hook-Up, Hookups Only, In Basement
- Upper Level
- Bedroom(s), Full Bath(s)
- Main Level
- Dining Room, Family Room, Kitchen, Living Room, Partial Bath(s)
- Possession
- Close Of Escrow, Subject To Tenant Rights
- Basement
- Full
- Architectural Style
- Edwardian
- Special Listing Conditions
- None
- Fee
- $0
MLS and other Information regarding properties for sale as shown in Theo have been obtained from various sources such as sellers, public records, agents and other third parties. This information may relate to the condition of the property, permitted or unpermitted uses, zoning, square footage, lot size/acreage or other matters affecting value or desirability. Unless otherwise indicated in writing, neither brokers, agents nor Theo have verified, or will verify, such information. If any such information is important to buyer in determining whether to buy, the price to pay or intended use of the property, buyer is urged to conduct their own investigation with qualified professionals, satisfy themselves with respect to that information, and to rely solely on the results of that investigation.
School data provided by GreatSchools. School service boundaries are intended to be used as reference only. To verify enrollment eligibility for a property, contact the school directly.
