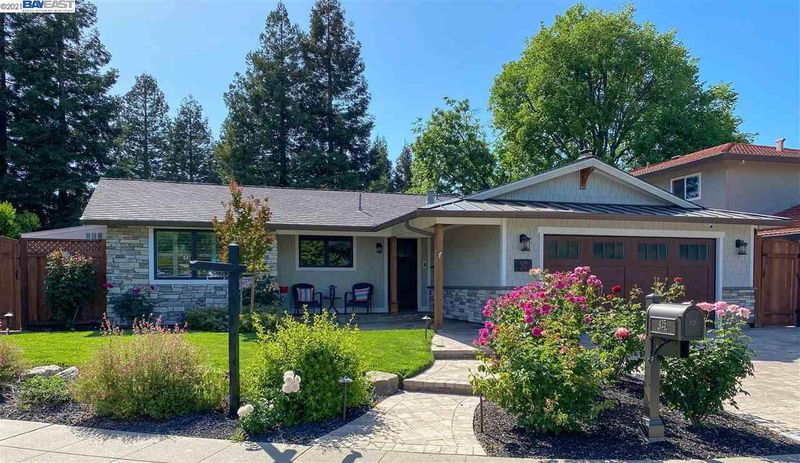
$979,000
1,254
SQ FT
$781
SQ/FT
425 Bell Ave
@ Fontonett - SUNSETWEST, Livermore
- 2 Bed
- 2 Bath
- 2 Park
- 1,254 sqft
- LIVERMORE
-

Impressive curb appeal. Pride of ownership. Attention to detail. Quality workmanship. You find all of these and more in this Sunset West charmer. Tasteful design is evident in the selections of the custom garage/front doors and attractive stonework throughout the front landscape. Upon entry, note the gorgeous Alderwood interior doors/cabinets and beautiful solid hardwood walnut floors, accented by upgraded baseboards, shaker-style trim and crown molding. Remodeled kitchen includes newer s/s appliances, granite counters, breakfast bar, cabinet pull outs, copper farmhouse sink-even built-in USB charging stations. Current 2-bedroom flrpln has the same total sq ft as the 3-bedroom models, offering a much larger master suite. Garage features epoxy flooring, its own HVAC, built-in vacuum system, and custom lighting. New roof, gutters, 2-zone HVAC, tankless water htr, copper pipes. You are sure to enjoy your outside time cooling off in the pool (new Pentair pump).Your search is over!
- Current Status
- Cancelled - Coming Soon
- Original Price
- $979,000
- List Price
- $979,000
- On Market Date
- May 8, 2021
- Property Type
- Detached
- D/N/S
- SUNSETWEST
- Zip Code
- 94550
- MLS ID
- 40949074
- APN
- 99-321-37
- Year Built
- 1966
- Stories in Building
- Unavailable
- Possession
- Negotiable, Seller Rent Back
- Data Source
- MAXEBRDI
- Origin MLS System
- BAY EAST
William Mendenhall Middle School
Public 6-8 Middle
Students: 965 Distance: 0.3mi
Emma C. Smith Elementary School
Public K-5 Elementary
Students: 719 Distance: 0.4mi
Joe Michell K-8 School
Public K-8 Elementary
Students: 819 Distance: 0.9mi
Granada High School
Public 9-12 Secondary
Students: 2282 Distance: 1.0mi
Sunset Elementary School
Public K-5 Elementary
Students: 771 Distance: 1.2mi
Tri-Valley Rop School
Public 9-12
Students: NA Distance: 1.3mi
- Bed
- 2
- Bath
- 2
- Parking
- 2
- Attached Garage, Int Access From Garage, Garage Facing Front
- SQ FT
- 1,254
- SQ FT Source
- Public Records
- Lot SQ FT
- 6,343.0
- Lot Acres
- 0.145615 Acres
- Pool Info
- Gas Heat, Gunite, In Ground, Pool Sweep, Private, On Lot
- Kitchen
- Breakfast Bar, Counter - Solid Surface, Counter - Stone, Dishwasher, Garbage Disposal, Microwave, Refrigerator, Self-Cleaning Oven, Updated Kitchen, Other
- Cooling
- Ceiling Fan(s), Central 2 Or 2+ Zones A/C
- Disclosures
- Nat Hazard Disclosure
- Exterior Details
- Stone, Stucco, Wood Shingles
- Flooring
- Hardwood Floors, Tile, Carpet
- Fire Place
- Family Room, Stone, Woodburning
- Heating
- Forced Air 2 Zns or More
- Laundry
- Hookups Only, In Garage, Sink
- Main Level
- 2 Bedrooms, 2 Baths, Laundry Facility, Main Entry
- Possession
- Negotiable, Seller Rent Back
- Architectural Style
- Traditional
- Master Bathroom Includes
- Shower Over Tub, Solid Surface, Window
- Construction Status
- Existing
- Additional Equipment
- Garage Door Opener, Window Coverings, Tankless Water Heater, Carbon Mon Detector, Smoke Detector
- Lot Description
- Level, Regular, Front Yard, Landscape Front
- Pool
- Gas Heat, Gunite, In Ground, Pool Sweep, Private, On Lot
- Roof
- Composition Shingles
- Solar
- None
- Terms
- Cash, Conventional
- Water and Sewer
- Sewer System - Public, Water - Public
- Yard Description
- Fenced, Front Yard, Patio, Sprinklers Automatic, Sprinklers Front, Storage, Tool Shed, Back Yard Fence, Front Porch, Landscape Front, Swimming Pool
- Fee
- Unavailable
MLS and other Information regarding properties for sale as shown in Theo have been obtained from various sources such as sellers, public records, agents and other third parties. This information may relate to the condition of the property, permitted or unpermitted uses, zoning, square footage, lot size/acreage or other matters affecting value or desirability. Unless otherwise indicated in writing, neither brokers, agents nor Theo have verified, or will verify, such information. If any such information is important to buyer in determining whether to buy, the price to pay or intended use of the property, buyer is urged to conduct their own investigation with qualified professionals, satisfy themselves with respect to that information, and to rely solely on the results of that investigation.
School data provided by GreatSchools. School service boundaries are intended to be used as reference only. To verify enrollment eligibility for a property, contact the school directly.



